8030 glencannon driveCharlotte, NC 28227
8030 glencannon driveCharlotte, NC 28227
Description
Charming property in the established Charlotte East community of Martin Lakes. Situated on a cul de sac lot with private, spacious back yard that backs up to the Waverly Swim Club property. Interior laid out with easy ingress and egress. Primary bedroom on main level with walk in closet and easy access to kitchen and living room. Loft space upstairs offers flex space for office, play area, etc. New floors and paint throughout the home. Refrigerator and Washer/Dryer will convey with home. Home has been very well maintained. Easy access to shopping, dining and 485 off of Albemarle Rd.
Property Details for 8030 Glencannon Drive
- Subdivision ComplexMartin Lakes
- Num Of Garage Spaces2
- Parking FeaturesDriveway, Attached Garage, Garage Faces Front
- Property AttachedNo
LISTING UPDATED:
- StatusActive
- MLS #CAR4267393
- Days on Site0
- HOA Fees$150 / year
- MLS TypeResidential
- Year Built1990
- CountryMecklenburg
LISTING UPDATED:
- StatusActive
- MLS #CAR4267393
- Days on Site0
- HOA Fees$150 / year
- MLS TypeResidential
- Year Built1990
- CountryMecklenburg
Building Information for 8030 Glencannon Drive
- StoriesTwo
- Year Built1990
- Lot Size0.0000 Acres
Payment Calculator
Term
Interest
Home Price
Down Payment
The Payment Calculator is for illustrative purposes only. Read More
Property Information for 8030 Glencannon Drive
Summary
Location and General Information
- Coordinates: 35.212879,-80.709973
School Information
- Elementary School: Unspecified
- Middle School: Unspecified
- High School: Unspecified
Taxes and HOA Information
- Parcel Number: 109-142-31
- Tax Legal Description: L15B2M23-484 8030 GLENCANNON D
Virtual Tour
Parking
- Open Parking: No
Interior and Exterior Features
Interior Features
- Cooling: Central Air, Electric
- Heating: Forced Air, Natural Gas
- Appliances: Dishwasher, Electric Oven, Electric Range, Gas Water Heater, Microwave, Oven, Refrigerator, Washer/Dryer
- Fireplace Features: Living Room, Wood Burning
- Flooring: Vinyl
- Levels/Stories: Two
- Foundation: Slab
- Bathrooms Total Integer: 2
Exterior Features
- Construction Materials: Vinyl
- Patio And Porch Features: Covered, Front Porch, Patio
- Pool Features: None
- Road Surface Type: Concrete, Paved
- Laundry Features: Laundry Closet, Main Level
- Pool Private: No
Property
Utilities
- Sewer: Public Sewer
- Water Source: City
Property and Assessments
- Home Warranty: No
Green Features
Lot Information
- Above Grade Finished Area: 1331
Rental
Rent Information
- Land Lease: No
Public Records for 8030 Glencannon Drive
Home Facts
- Beds3
- Baths2
- Above Grade Finished1,331 SqFt
- StoriesTwo
- Lot Size0.0000 Acres
- StyleSingle Family Residence
- Year Built1990
- APN109-142-31
- CountyMecklenburg
Similar Homes
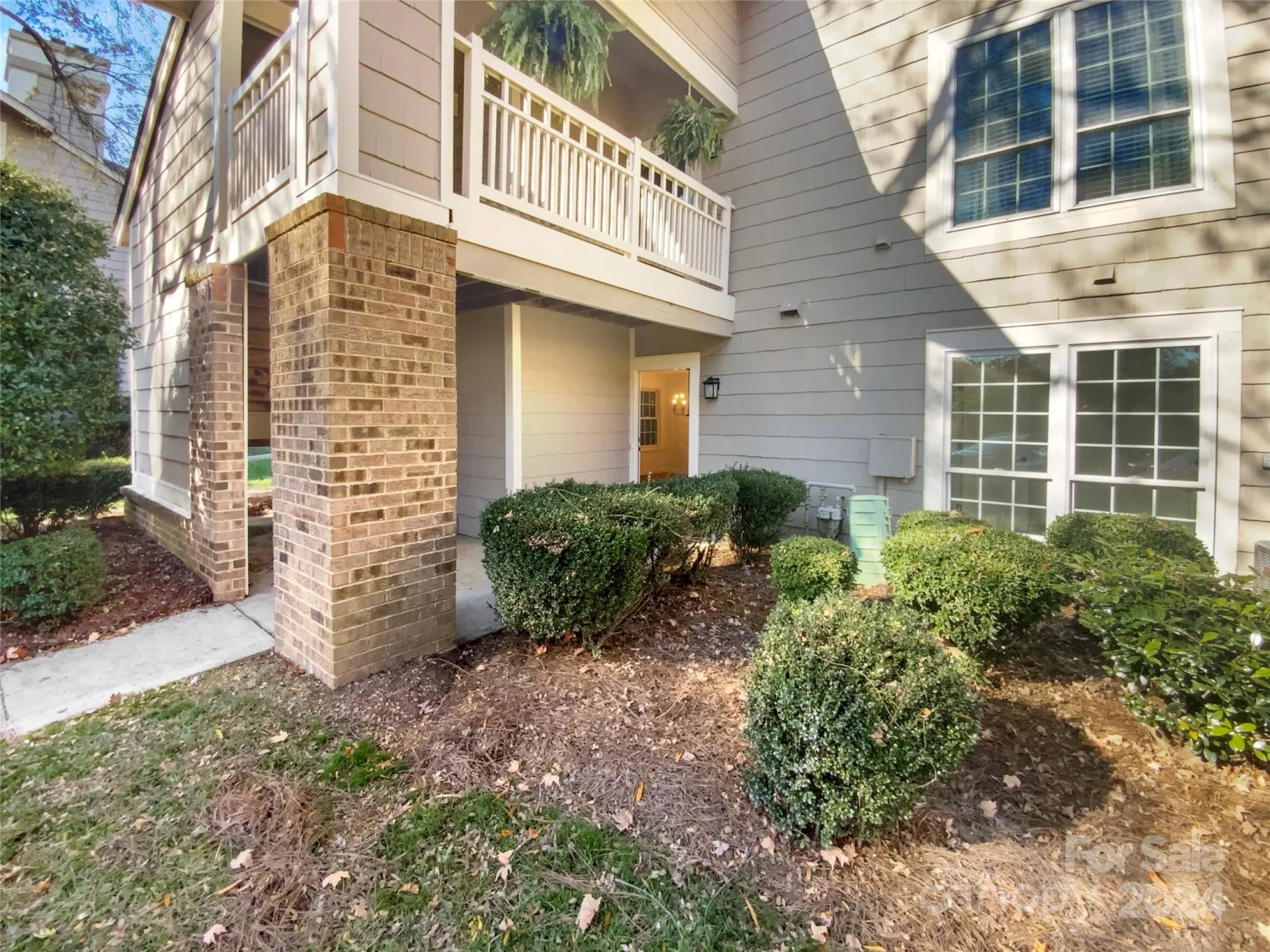
5003 Sharon Road S
Charlotte, NC 28210
Opendoor Brokerage LLC
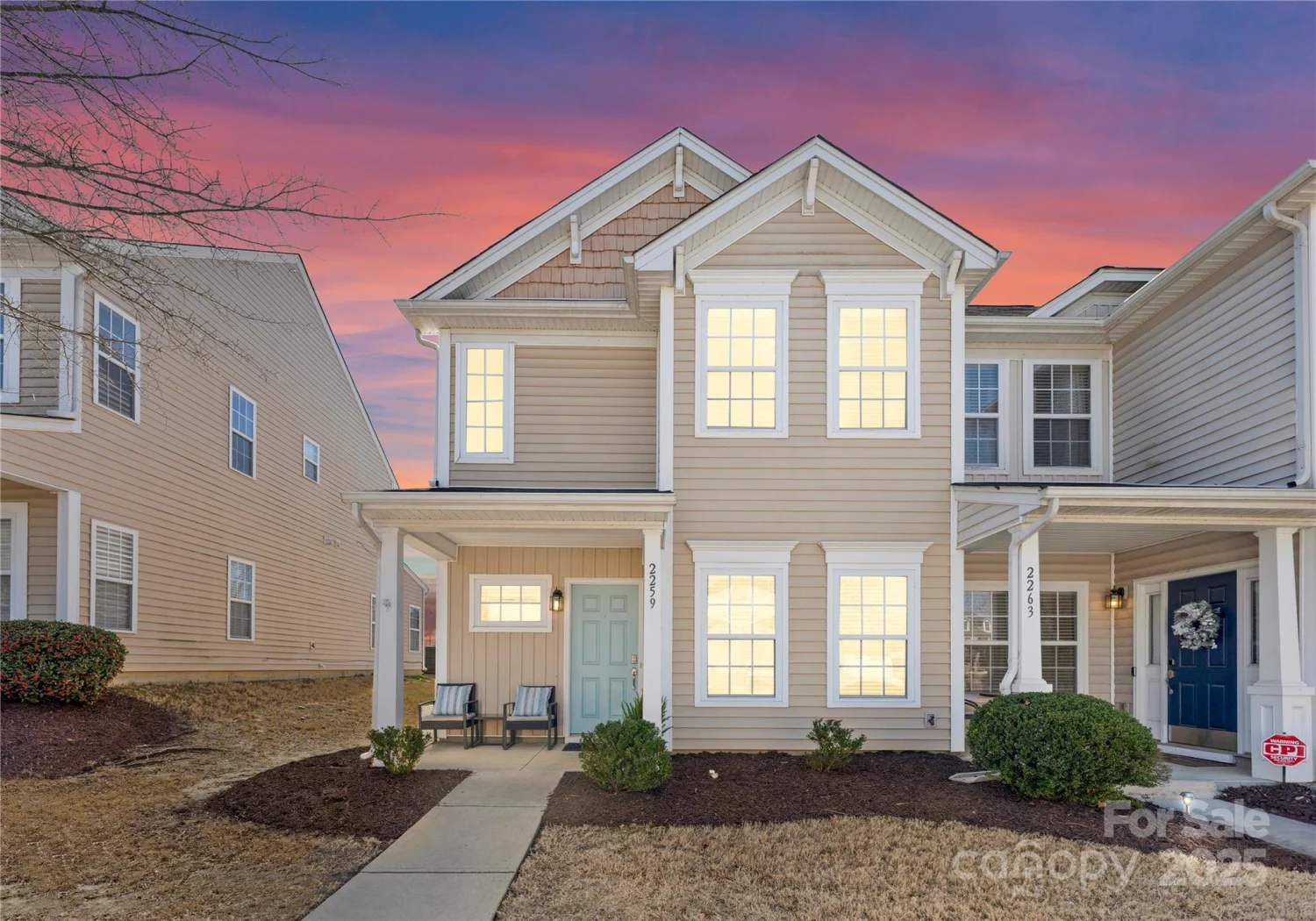
2259 Crosscut Drive
Charlotte, NC 28214
Carolina Realty Advisors
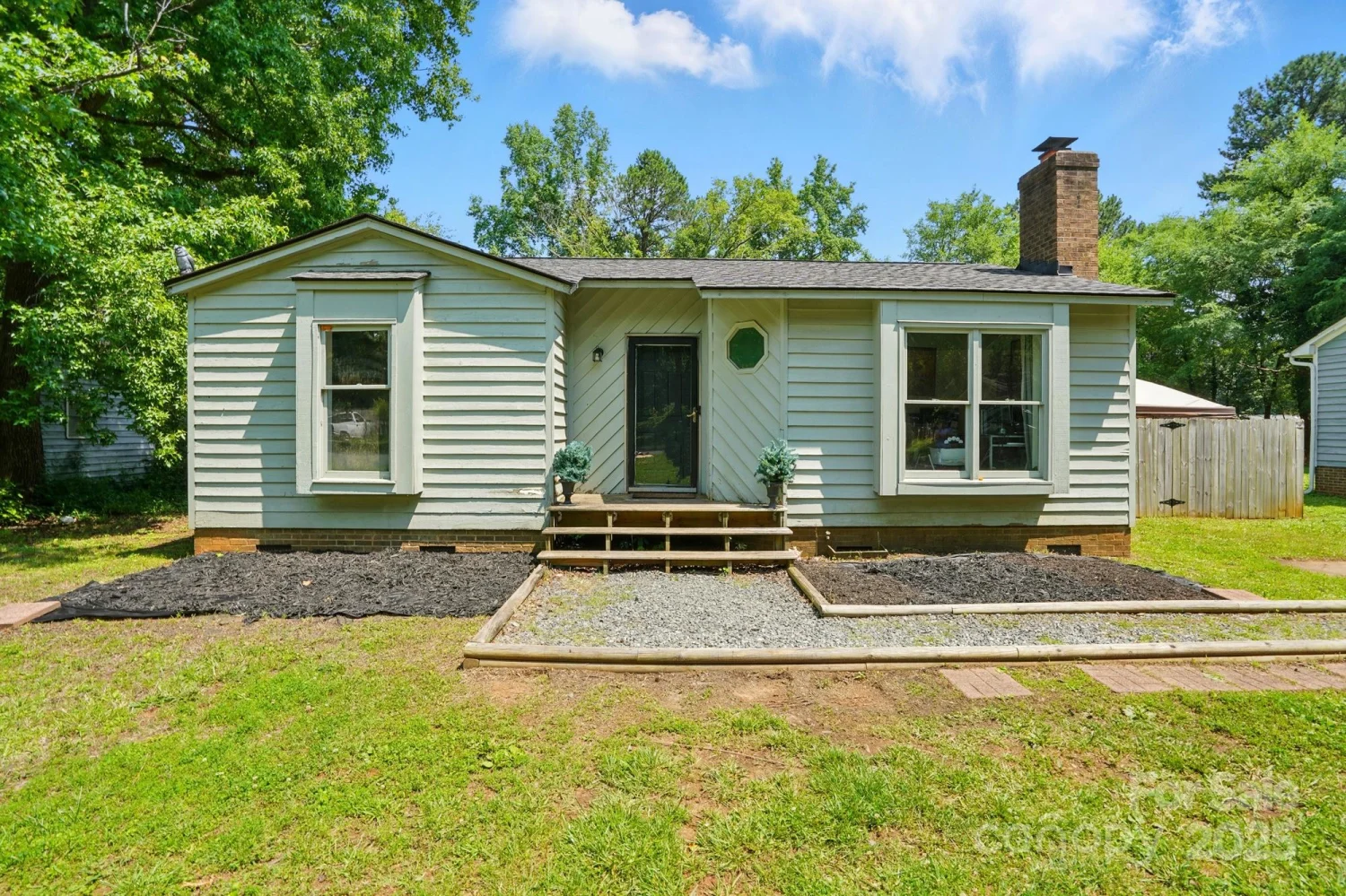
6718 Pueblo Lane
Charlotte, NC 28227
Coldwell Banker Realty
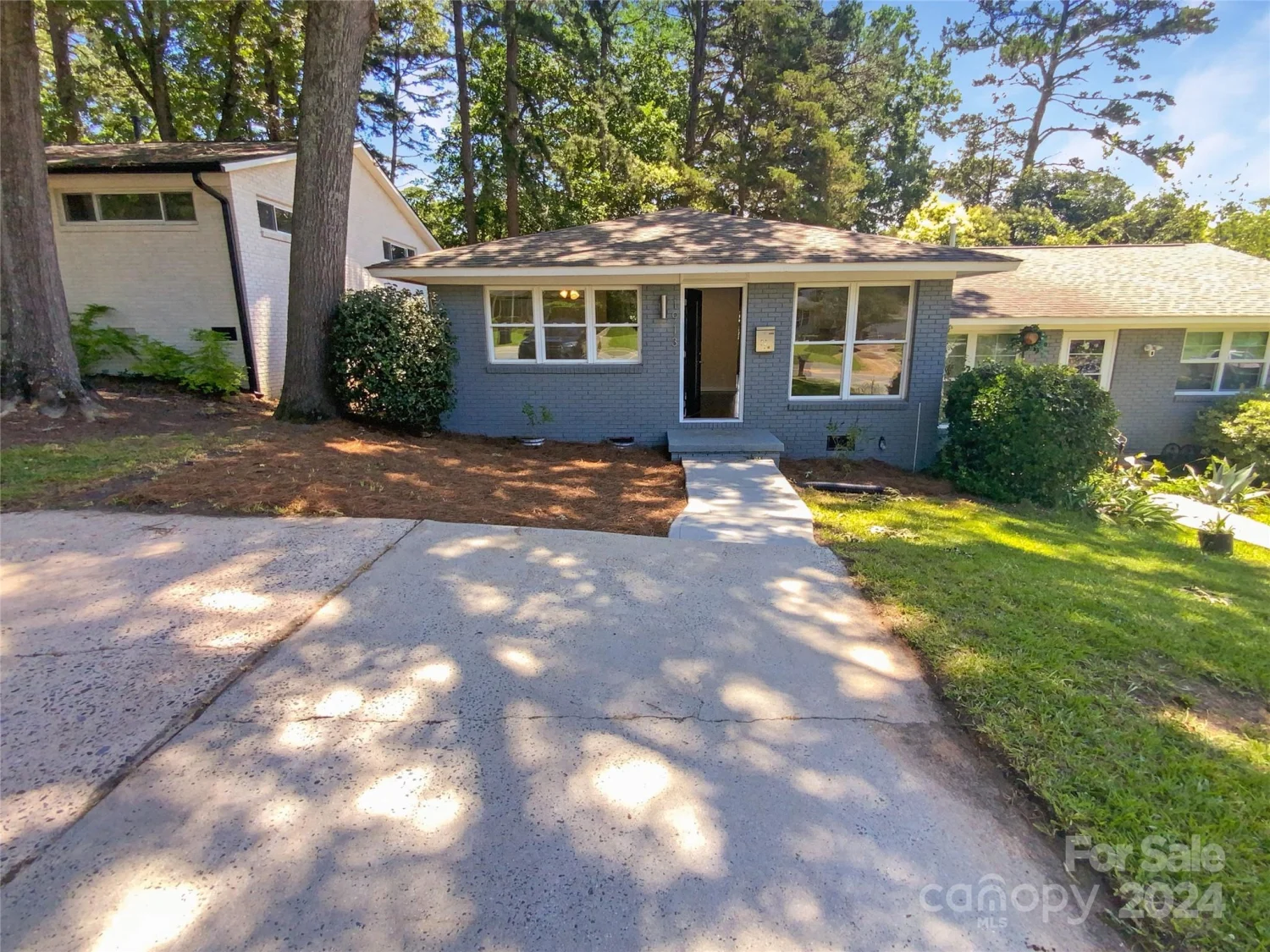
1913 Herrin Avenue
Charlotte, NC 28205
Opendoor Brokerage LLC
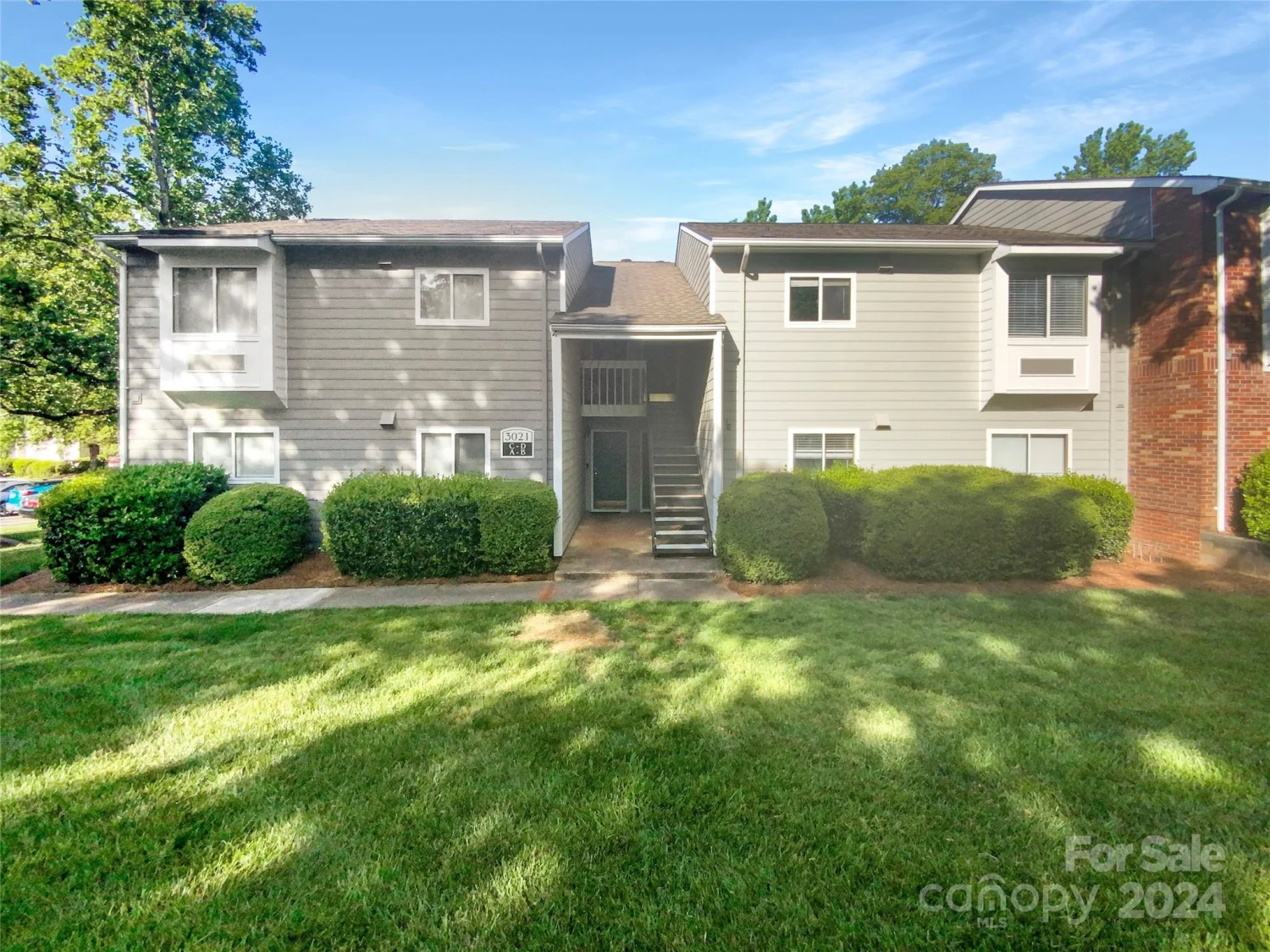
3021 Heathstead Place D
Charlotte, NC 28210
Opendoor Brokerage LLC
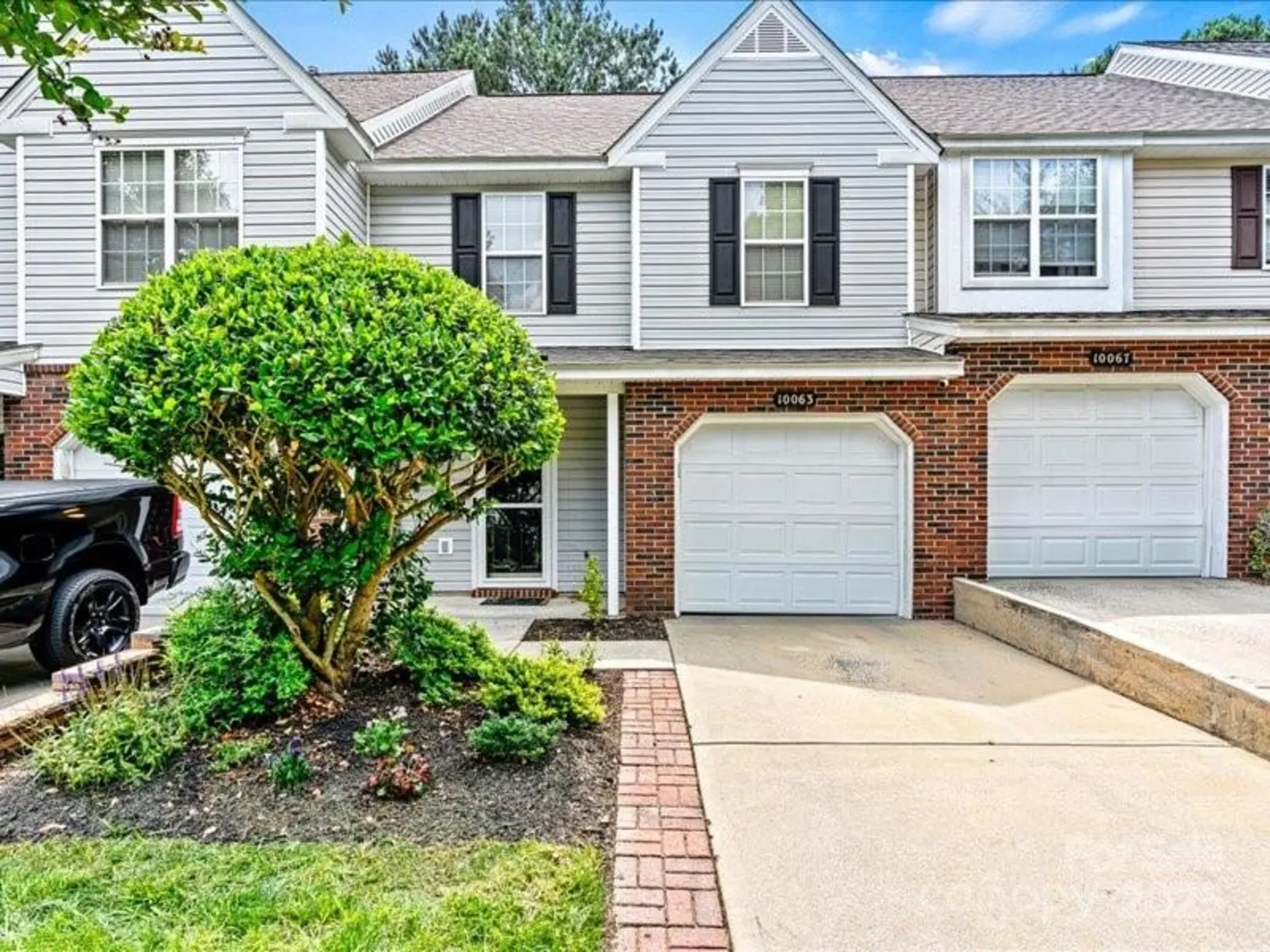
10063 Reindeer Way Lane
Charlotte, NC 28216
Lake Norman Realty, Inc.
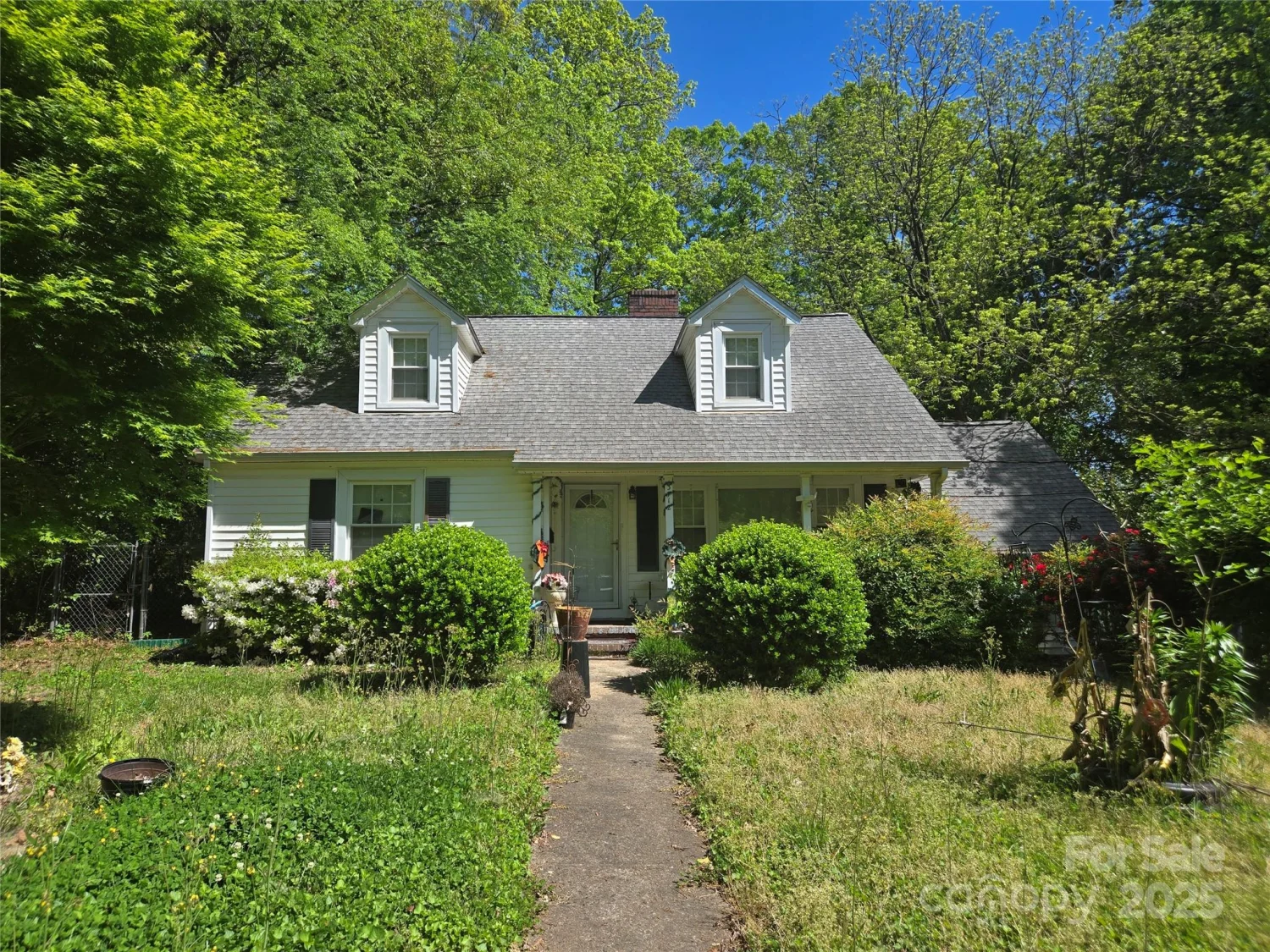
3712 Avalon Avenue
Charlotte, NC 28208
Real Broker, LLC
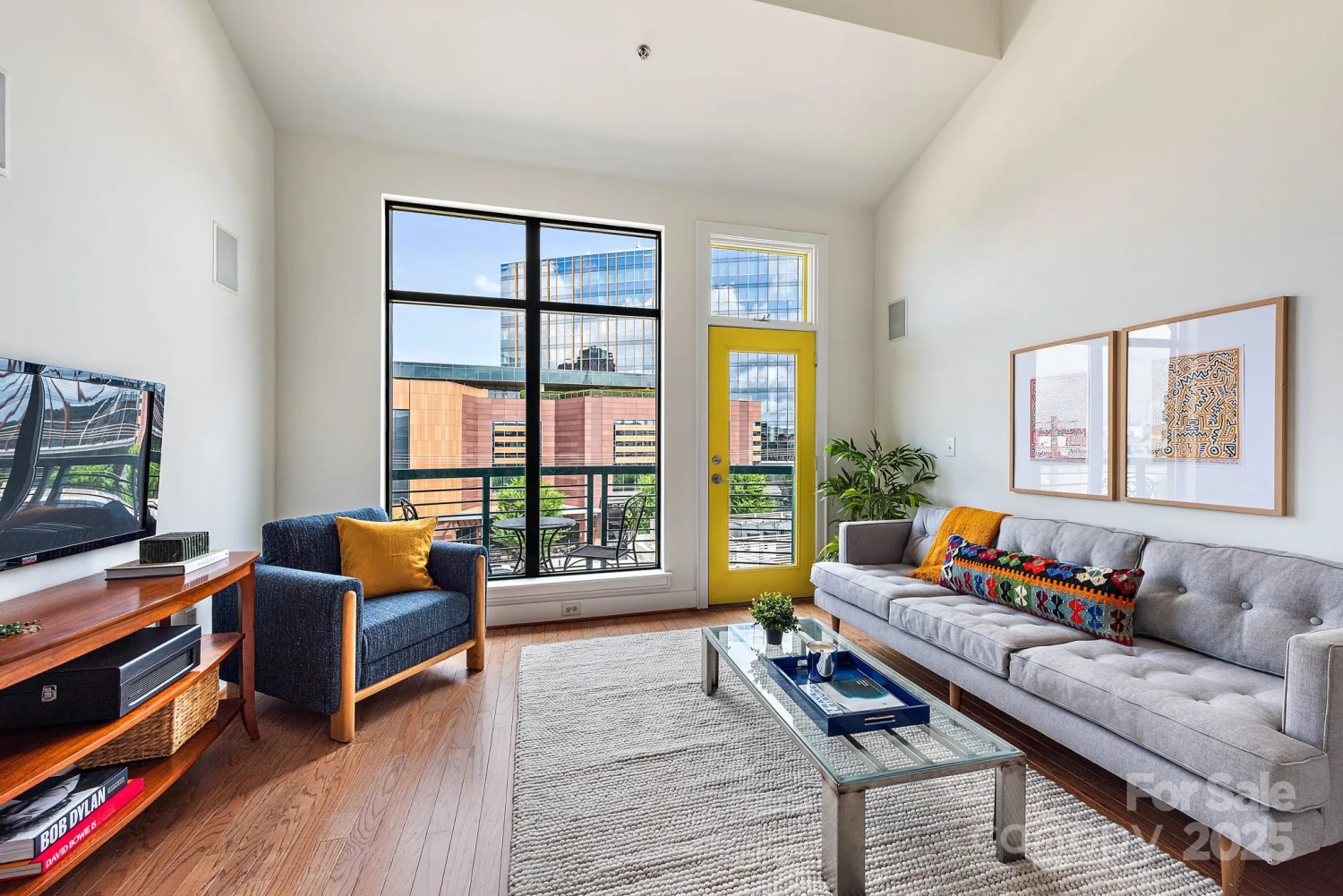
115 E Park Avenue 409
Charlotte, NC 28203
5 Points Realty

4126 Howie Circle
Charlotte, NC 28205
National Real Estate

