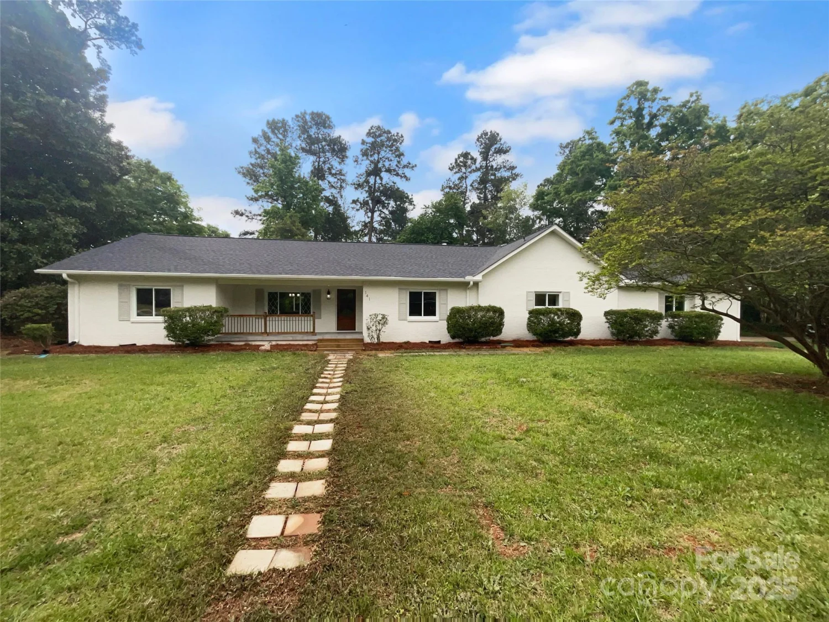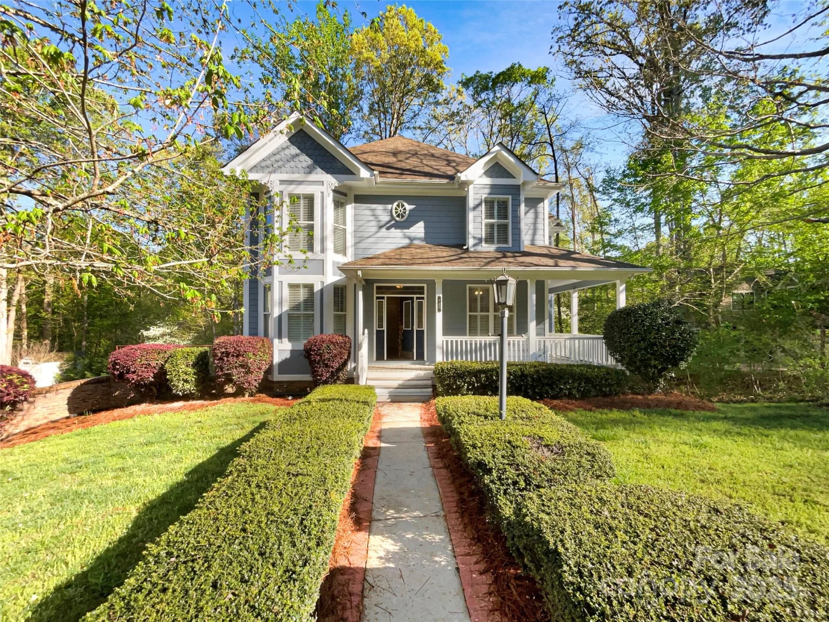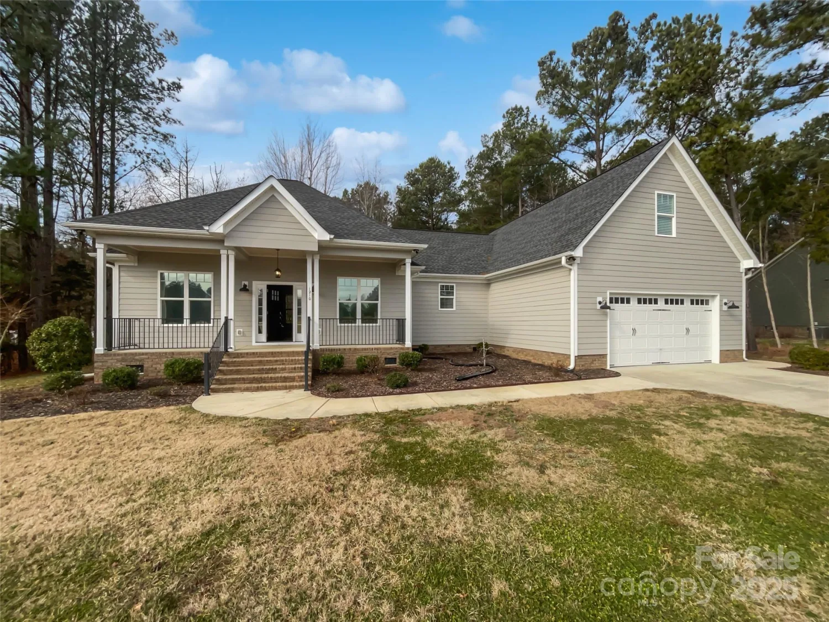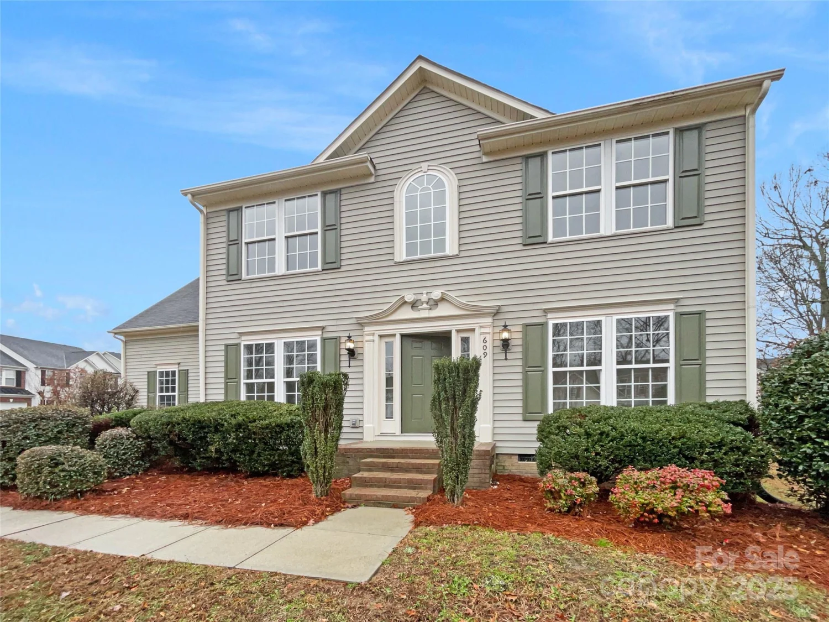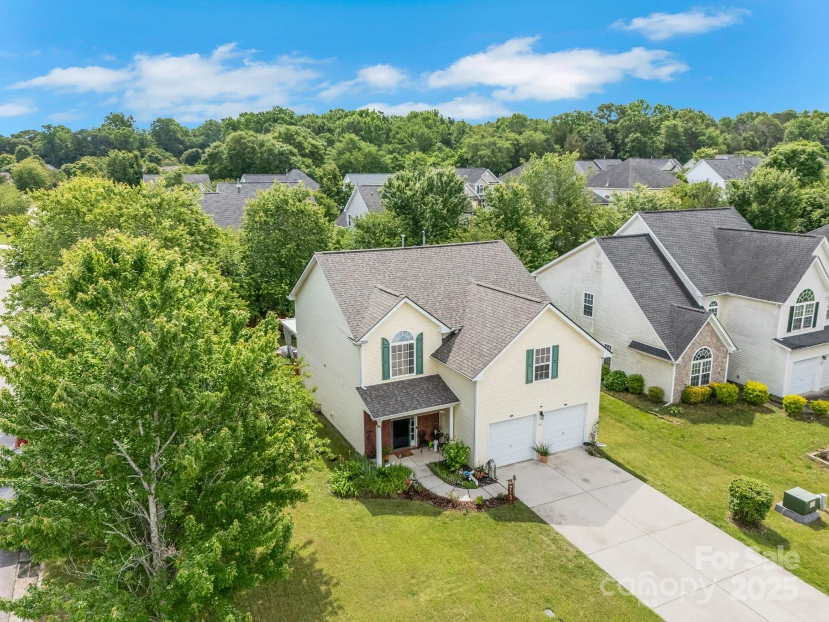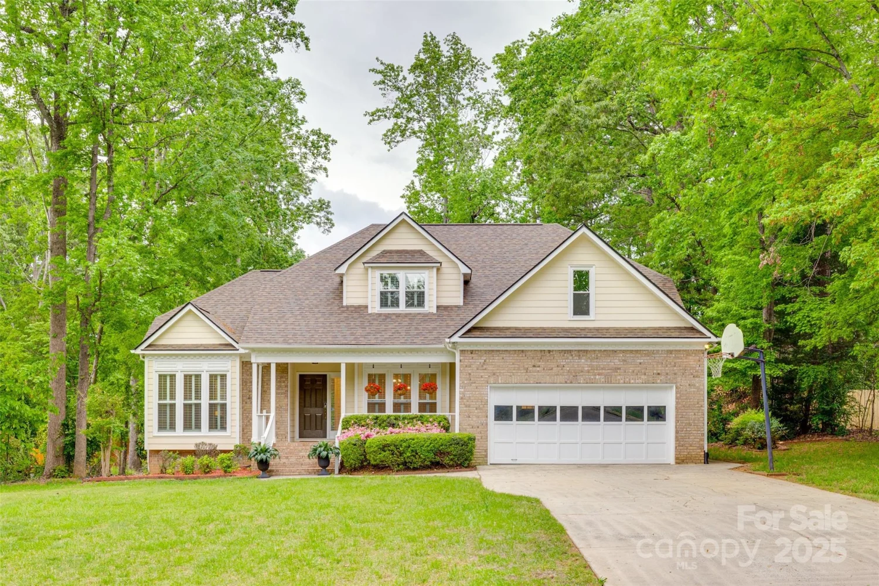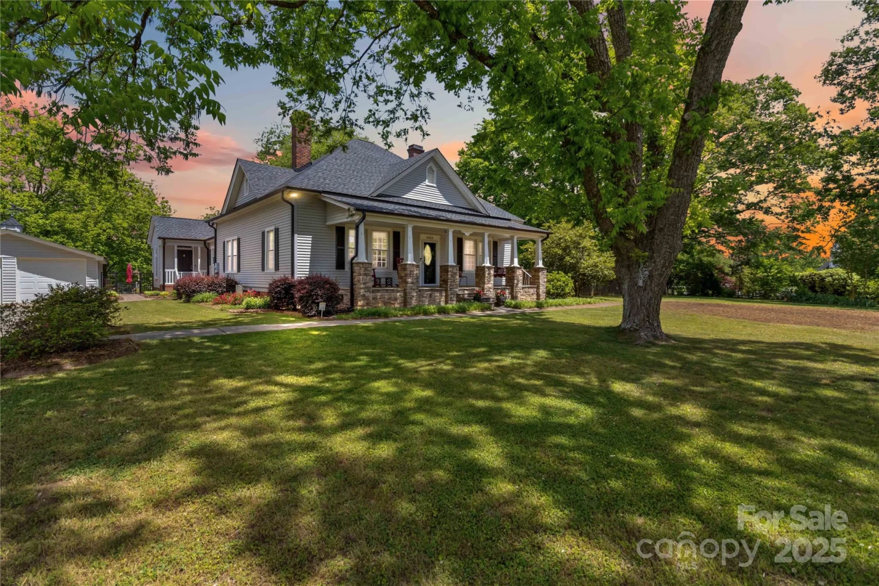1195 cavalier laneRock Hill, SC 29730
1195 cavalier laneRock Hill, SC 29730
Description
Welcome to this beautiful, like-new 5 bedroom, 3.5 bath home located in the desirable Layton Forest community. Boasting an open floorplan, the spacious kitchen is a true centerpiece—complete with a large island, walk-in pantry, and sleek stainless steel appliances—flowing effortlessly into the cozy family room highlighted by a stunning stacked stone gas fireplace. The main floor offers a dedicated office, a bedroom with a private en suite, and an additional half bath for convenience. Upstairs, you’ll find a generous primary suite with its own en suite bath, three additional bedrooms, a full bathroom, and a loft area. Step outside to enjoy the private backyard, featuring a deck and privacy fence—ideal for entertaining or relaxing in comfort.
Property Details for 1195 Cavalier Lane
- Subdivision ComplexLayton Forest
- Architectural StyleTraditional
- Num Of Garage Spaces2
- Parking FeaturesDriveway, Attached Garage
- Property AttachedNo
LISTING UPDATED:
- StatusActive
- MLS #CAR4267397
- Days on Site156
- HOA Fees$665 / year
- MLS TypeResidential
- Year Built2022
- CountryYork
LISTING UPDATED:
- StatusActive
- MLS #CAR4267397
- Days on Site156
- HOA Fees$665 / year
- MLS TypeResidential
- Year Built2022
- CountryYork
Building Information for 1195 Cavalier Lane
- StoriesTwo
- Year Built2022
- Lot Size0.0000 Acres
Payment Calculator
Term
Interest
Home Price
Down Payment
The Payment Calculator is for illustrative purposes only. Read More
Property Information for 1195 Cavalier Lane
Summary
Location and General Information
- Directions: Take 77 South to Exit 79 (Dave Lyle Blvd) in South Carolina. Exit Right on Dave Lyle Blvd 3.5 miles to W Black Street Right. W Black Street .4 miles to Allen St. Left on Allen St .6 miles until it turns into Finley Rd. Continue on Finley Rd .6 miles to community on your left.
- Coordinates: 34.926553,-81.048527
School Information
- Elementary School: York
- Middle School: Saluda Trail
- High School: Northwestern
Taxes and HOA Information
- Parcel Number: 598-28-01-069
- Tax Legal Description: LOT# 41 LAYTON FOREST PHS 1
Virtual Tour
Parking
- Open Parking: No
Interior and Exterior Features
Interior Features
- Cooling: Ceiling Fan(s), Central Air, Zoned
- Heating: Forced Air, Natural Gas, Zoned
- Appliances: Dishwasher, Disposal, Gas Range, Microwave
- Fireplace Features: Family Room, Gas Log
- Flooring: Carpet, Tile, Vinyl
- Interior Features: Attic Stairs Pulldown, Kitchen Island, Open Floorplan, Pantry
- Levels/Stories: Two
- Foundation: Slab
- Total Half Baths: 1
- Bathrooms Total Integer: 4
Exterior Features
- Construction Materials: Stone Veneer, Vinyl
- Fencing: Back Yard, Privacy
- Patio And Porch Features: Deck
- Pool Features: None
- Road Surface Type: Concrete, Paved
- Roof Type: Shingle
- Security Features: Carbon Monoxide Detector(s), Smoke Detector(s)
- Laundry Features: Laundry Room, Upper Level
- Pool Private: No
Property
Utilities
- Sewer: Public Sewer
- Water Source: City
Property and Assessments
- Home Warranty: No
Green Features
Lot Information
- Above Grade Finished Area: 3267
Rental
Rent Information
- Land Lease: No
Public Records for 1195 Cavalier Lane
Home Facts
- Beds5
- Baths3
- Above Grade Finished3,267 SqFt
- StoriesTwo
- Lot Size0.0000 Acres
- StyleSingle Family Residence
- Year Built2022
- APN598-28-01-069
- CountyYork


