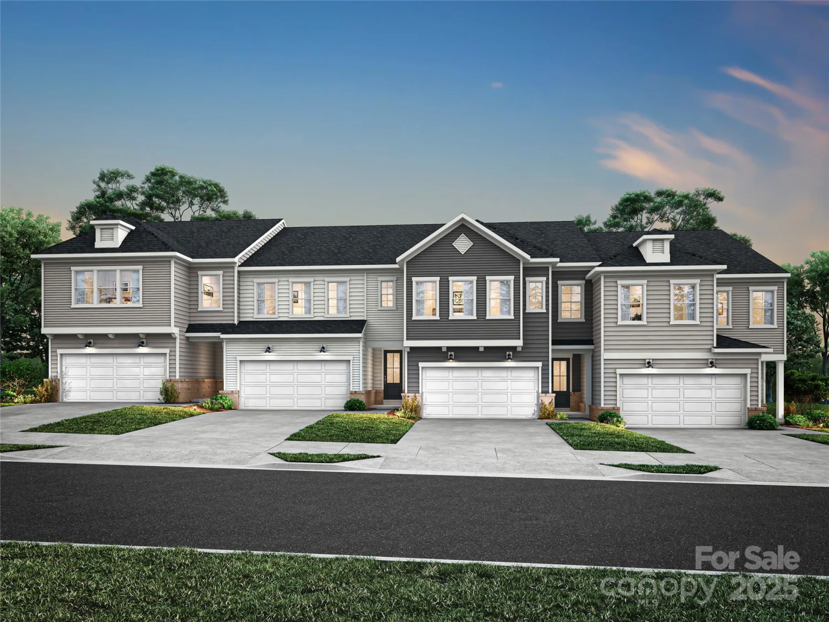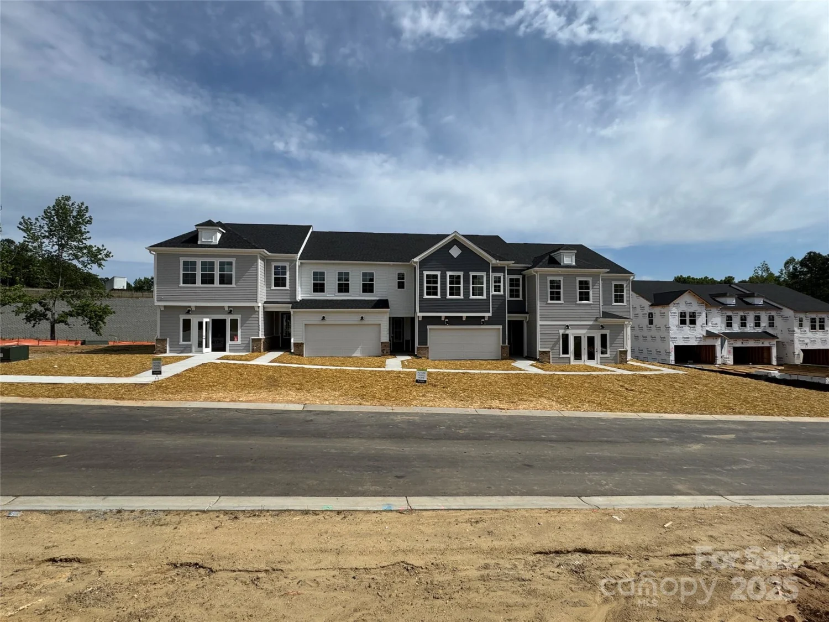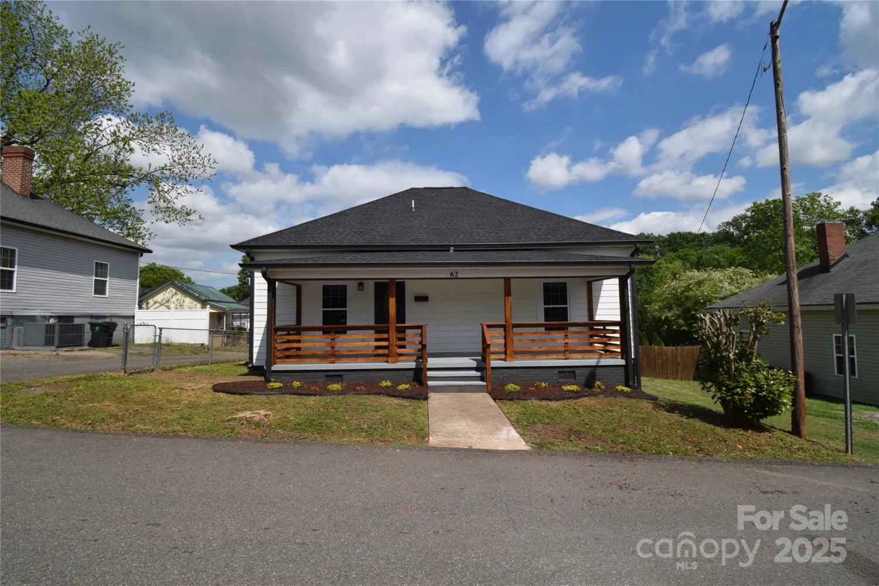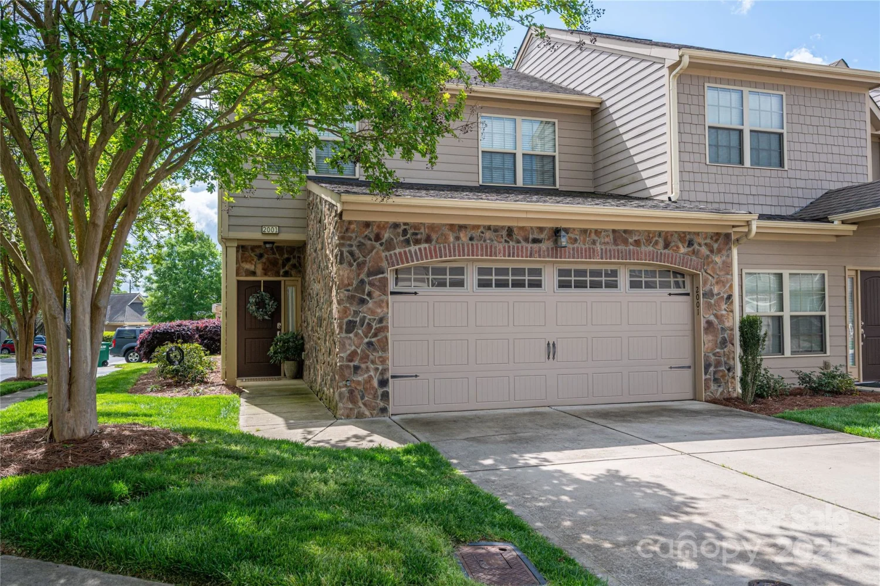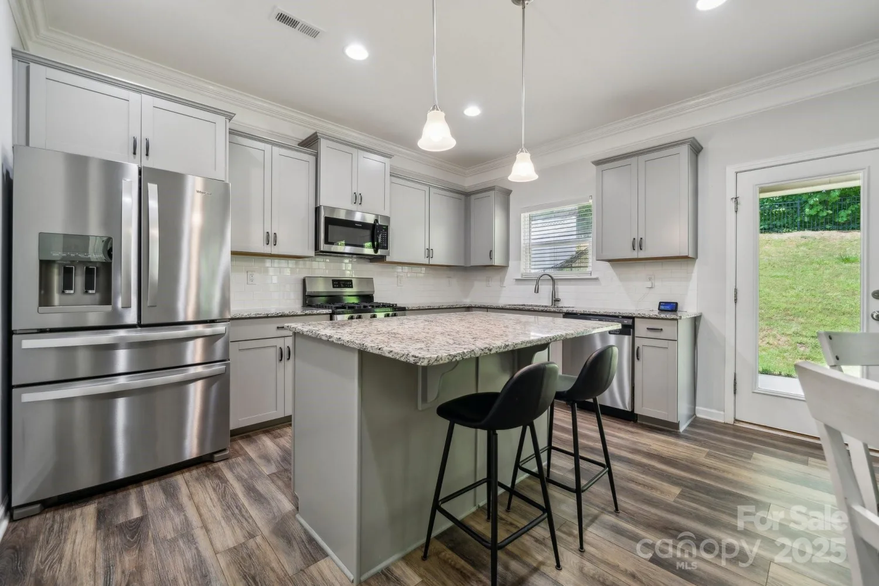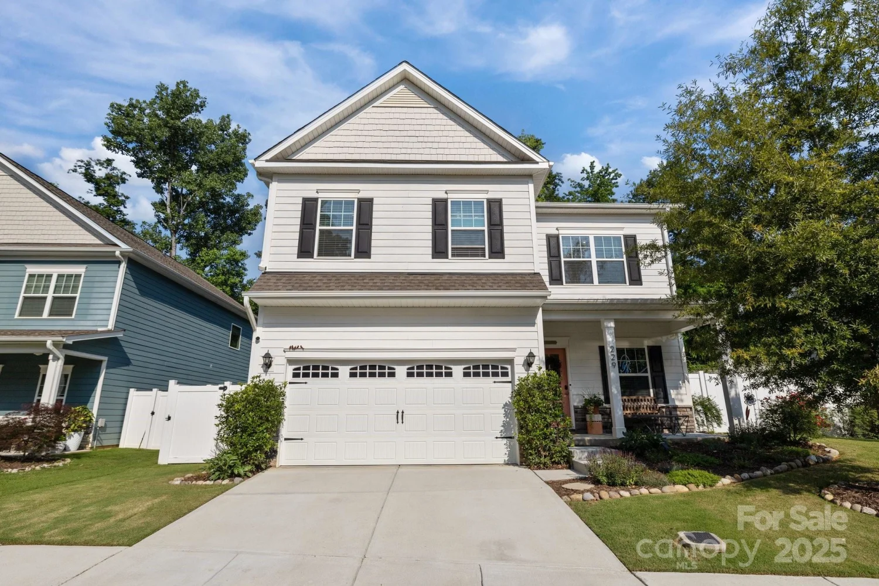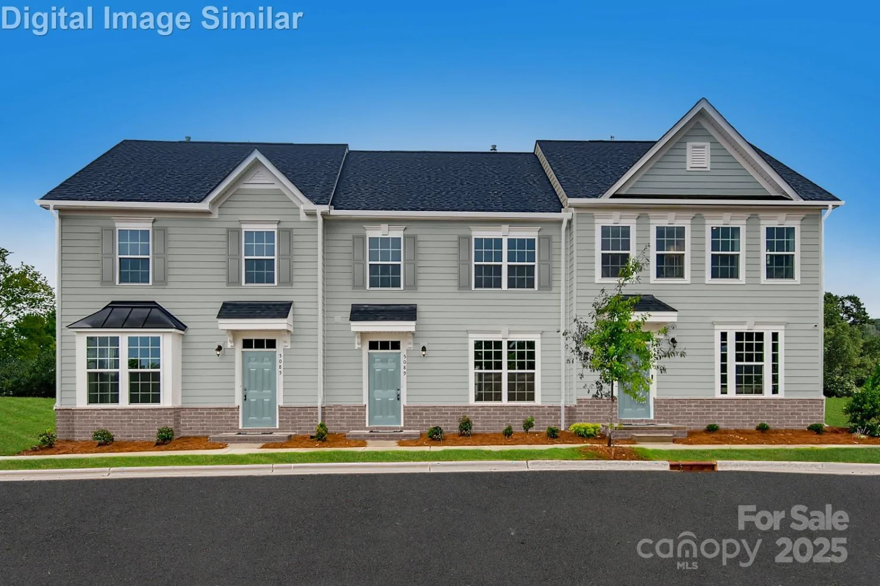502 webster laneCramerton, NC 28032
502 webster laneCramerton, NC 28032
Description
With 1,953 Square Feet, this Mayes plan is connected living at its best. Seamlessly connected from one room to the next, this home is perfectly equipped to be your new favorite place. Whether you're hosting family and friends around your kitchen island, or retreating to your primary suite, you'll fall in love with your new haven. - End Unit at the end of the cul-de-sac with no neighbors behind and no buildings to the side. -Connected, open concept kitchen with cream cabinetry contrasted by grey quartz countertops and glossy gray backsplash. - Primary suite with en suite bath. Complete with walk-in shower outfitted with tile wall surround and floor pan. Complimented by large walk-in closet
Property Details for 502 Webster Lane
- Subdivision ComplexMillstone
- Num Of Garage Spaces2
- Parking FeaturesAttached Garage
- Property AttachedNo
LISTING UPDATED:
- StatusComing Soon
- MLS #CAR4267411
- Days on Site0
- HOA Fees$130 / month
- MLS TypeResidential
- Year Built2025
- CountryGaston
LISTING UPDATED:
- StatusComing Soon
- MLS #CAR4267411
- Days on Site0
- HOA Fees$130 / month
- MLS TypeResidential
- Year Built2025
- CountryGaston
Building Information for 502 Webster Lane
- StoriesTwo
- Year Built2025
- Lot Size0.0000 Acres
Payment Calculator
Term
Interest
Home Price
Down Payment
The Payment Calculator is for illustrative purposes only. Read More
Property Information for 502 Webster Lane
Summary
Location and General Information
- Directions: Heading west on I-277 S from Uptown Charlotte, merge onto I-85 S toward Gastonia. Take Exit 26 for NC-7 toward Belmont/Mount Holly. Turn left onto NC-7 W (Catawba Street) and continue for approximately 1.5 miles. Turn left onto Main Street and follow it into Cramerton. Continue on Main Street, which becomes Market Street. Turn right onto 8th Avenue. Turn left onto Webster Lane. Arrive at 516 Webster Lane; the Millstone community will be on your left.
- Coordinates: 35.248176,-81.0763506
School Information
- Elementary School: McAdenville
- Middle School: Cramerton
- High School: Stuart W Cramer
Taxes and HOA Information
- Parcel Number: 314549
- Tax Legal Description: MILLSTONE LOT 57 PLAT BOOK 107 PAGE 004
Virtual Tour
Parking
- Open Parking: No
Interior and Exterior Features
Interior Features
- Cooling: Central Air
- Heating: Central
- Appliances: Dishwasher, Disposal, Electric Range, Microwave
- Levels/Stories: Two
- Foundation: Slab
- Total Half Baths: 1
- Bathrooms Total Integer: 3
Exterior Features
- Construction Materials: Fiber Cement
- Pool Features: None
- Road Surface Type: Paved
- Laundry Features: None
- Pool Private: No
Property
Utilities
- Sewer: Public Sewer
- Water Source: City
Property and Assessments
- Home Warranty: No
Green Features
Lot Information
- Above Grade Finished Area: 1983
Rental
Rent Information
- Land Lease: No
Public Records for 502 Webster Lane
Home Facts
- Beds3
- Baths2
- Above Grade Finished1,983 SqFt
- StoriesTwo
- Lot Size0.0000 Acres
- StyleTownhouse
- Year Built2025
- APN314549
- CountyGaston


