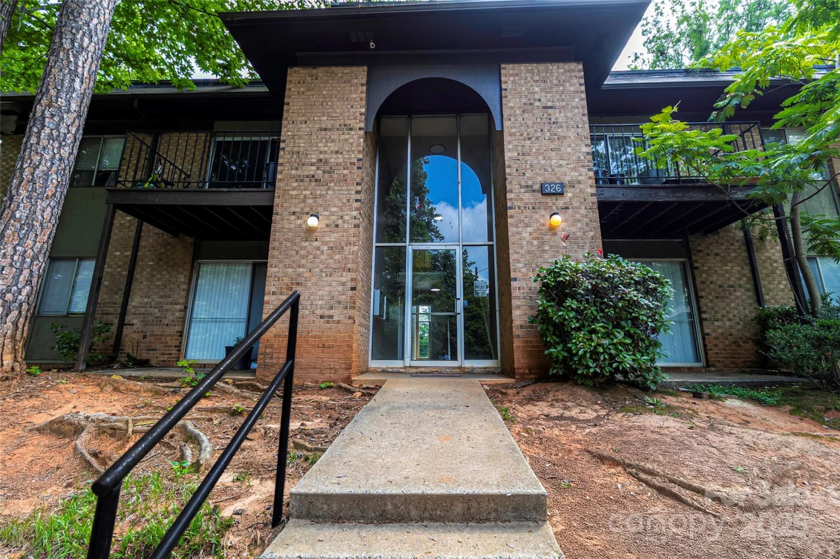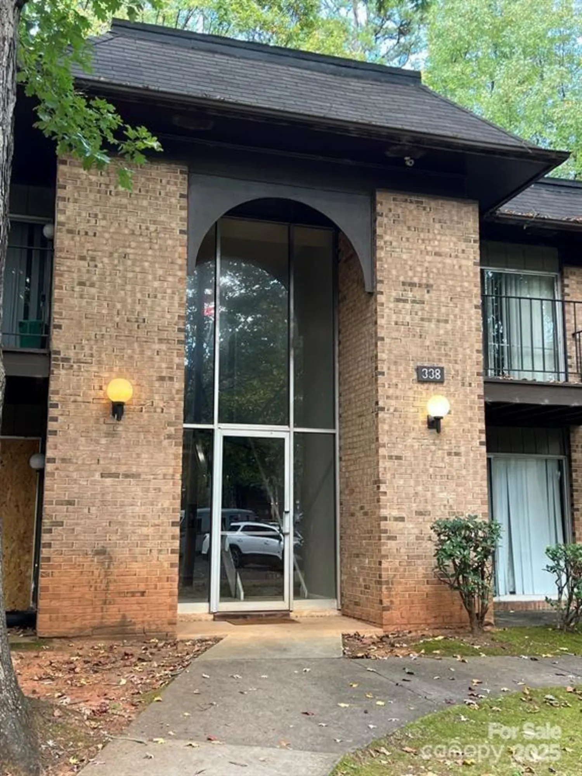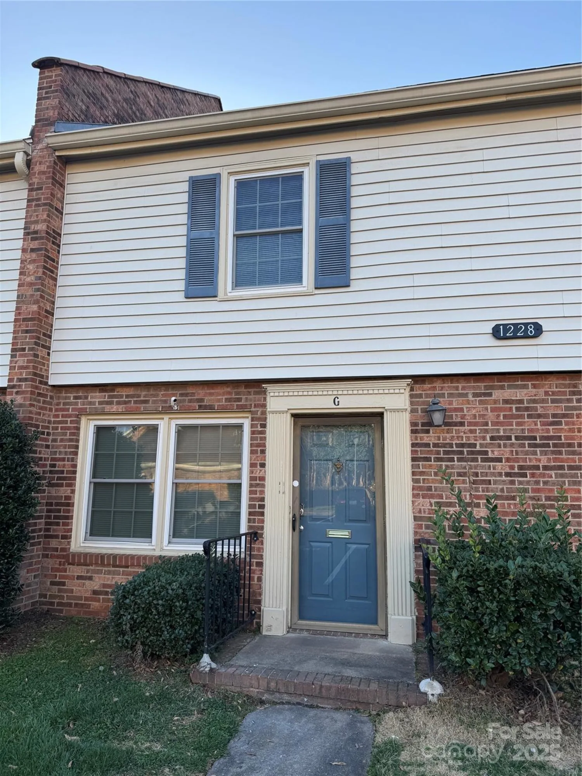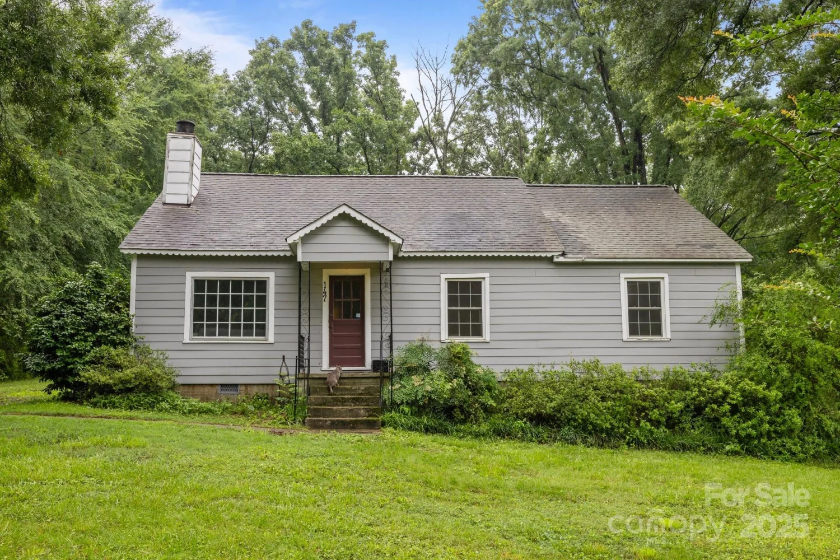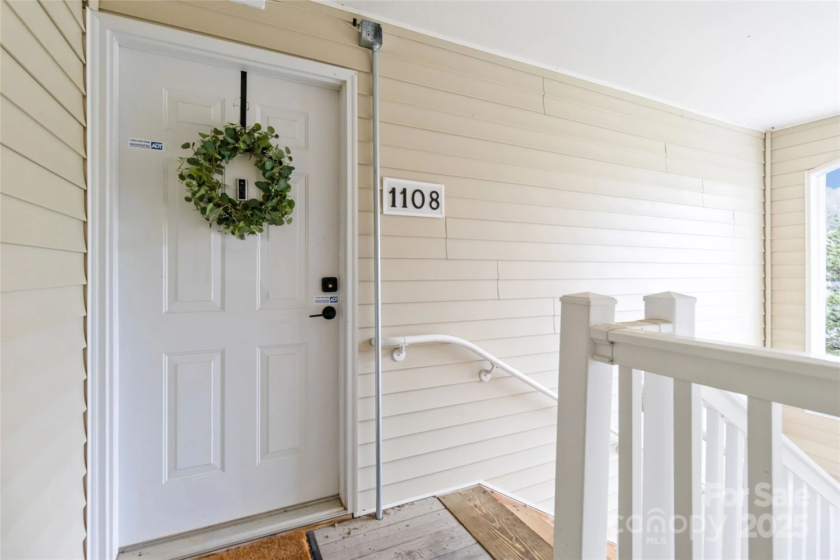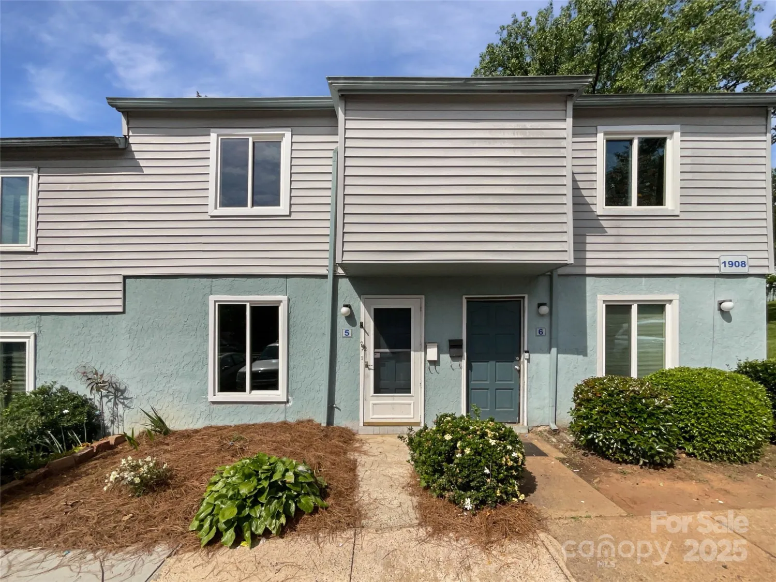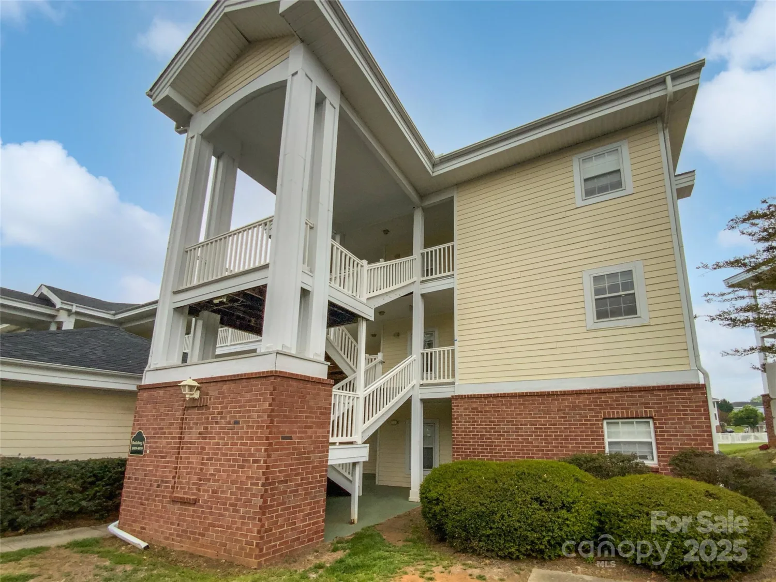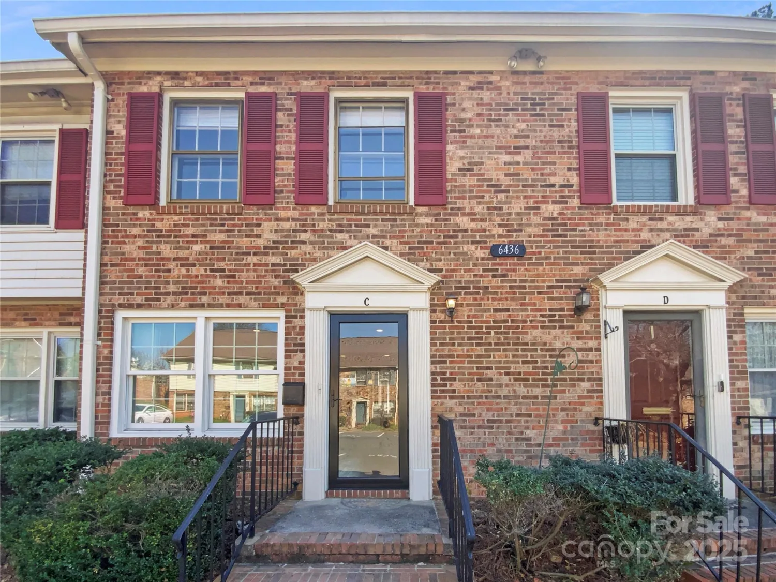1134 plaza walk driveCharlotte, NC 28215
1134 plaza walk driveCharlotte, NC 28215
Description
Discover the potential in this spacious 3-bedroom, 2-bathroom condo on the third level! Step into an open floor plan that offers seamless flow between the family room, kitchen, and dining area - perfect for modern living. Enjoy your morning coffee or unwind in the evening on the private balcony, which includes a convenient storage room for your extras. This home features in-unit laundry and parking at the back of the building for added convenience. While it could use a little TLC, the layout and features make it easy to envision the possibilities. With some updating and personal touches, this condo can be transformed into the perfect home for you! Refrigerator/Washer/Dryer convey with the property!
Property Details for 1134 Plaza Walk Drive
- Subdivision ComplexCitiside
- ExteriorStorage
- Parking FeaturesOn Street, Parking Space(s)
- Property AttachedNo
LISTING UPDATED:
- StatusActive
- MLS #CAR4267579
- Days on Site1
- HOA Fees$220 / month
- MLS TypeResidential
- Year Built2003
- CountryMecklenburg
LISTING UPDATED:
- StatusActive
- MLS #CAR4267579
- Days on Site1
- HOA Fees$220 / month
- MLS TypeResidential
- Year Built2003
- CountryMecklenburg
Building Information for 1134 Plaza Walk Drive
- StoriesOne
- Year Built2003
- Lot Size0.0000 Acres
Payment Calculator
Term
Interest
Home Price
Down Payment
The Payment Calculator is for illustrative purposes only. Read More
Property Information for 1134 Plaza Walk Drive
Summary
Location and General Information
- Community Features: Clubhouse, Outdoor Pool
- Directions: CitiSide is on the corner of The Plaza and Eastway. Tryon to Eastway to The Plaza, or Parkwood to The Plaza to Eastway. 1134 is across from the clubhouse. Enter the 2nd breezeway from the clubhouse and unit is on the 3rd floor.
- Coordinates: 35.24584104,-80.77583759
School Information
- Elementary School: Briarwood
- Middle School: Martin Luther King Jr
- High School: Garinger
Taxes and HOA Information
- Parcel Number: 099-026-17
- Tax Legal Description: UNIT 1134 BLD12 U/F 576-44
Virtual Tour
Parking
- Open Parking: No
Interior and Exterior Features
Interior Features
- Cooling: Central Air
- Heating: Electric, Forced Air
- Appliances: Dishwasher, Disposal, Electric Range, Electric Water Heater, Exhaust Fan, Plumbed For Ice Maker, Refrigerator, Washer/Dryer
- Flooring: Carpet, Vinyl
- Levels/Stories: One
- Foundation: Slab
- Bathrooms Total Integer: 2
Exterior Features
- Construction Materials: Vinyl
- Patio And Porch Features: Balcony, Covered
- Pool Features: None
- Road Surface Type: None, Paved
- Roof Type: Shingle
- Security Features: Smoke Detector(s)
- Laundry Features: Electric Dryer Hookup, In Unit, Washer Hookup
- Pool Private: No
Property
Utilities
- Sewer: Public Sewer
- Water Source: City
Property and Assessments
- Home Warranty: No
Green Features
Lot Information
- Above Grade Finished Area: 1231
- Lot Features: End Unit
Rental
Rent Information
- Land Lease: No
Public Records for 1134 Plaza Walk Drive
Home Facts
- Beds3
- Baths2
- Above Grade Finished1,231 SqFt
- StoriesOne
- Lot Size0.0000 Acres
- StyleCondominium
- Year Built2003
- APN099-026-17
- CountyMecklenburg
- ZoningMX2


