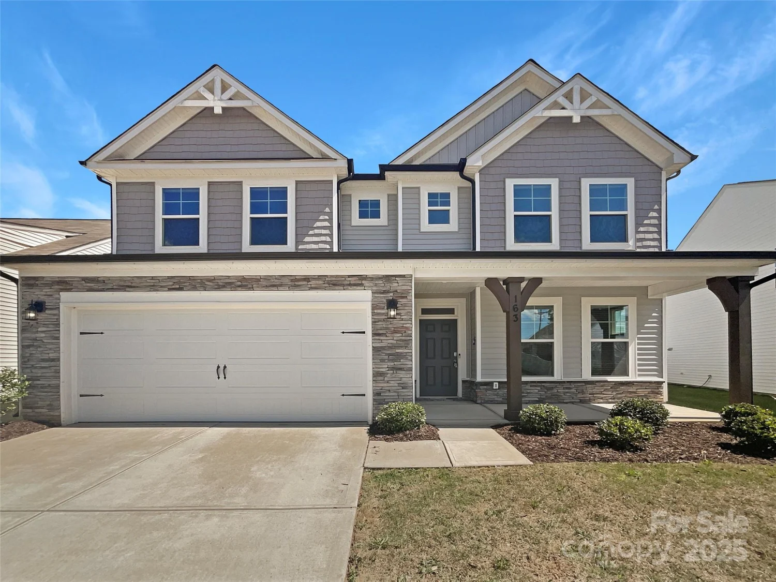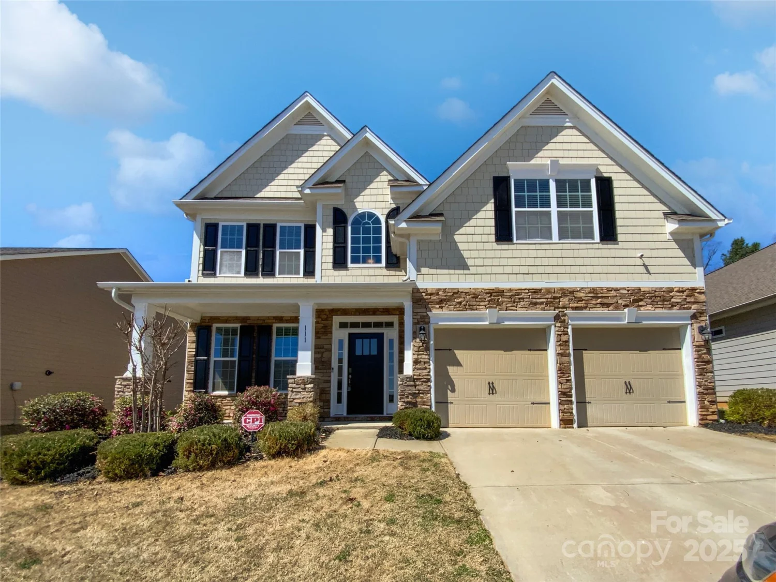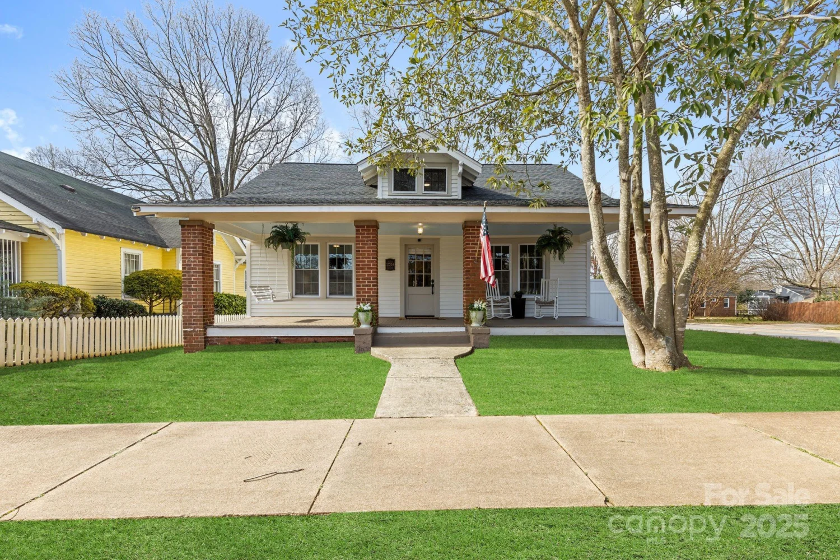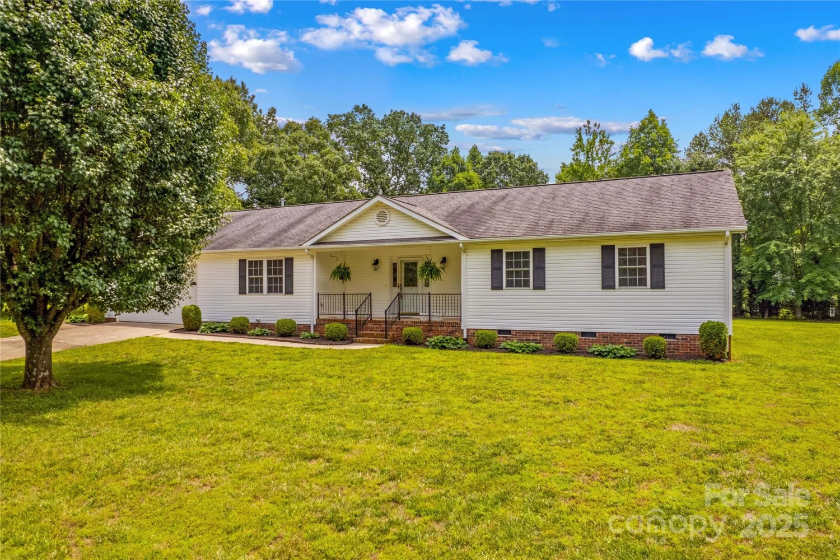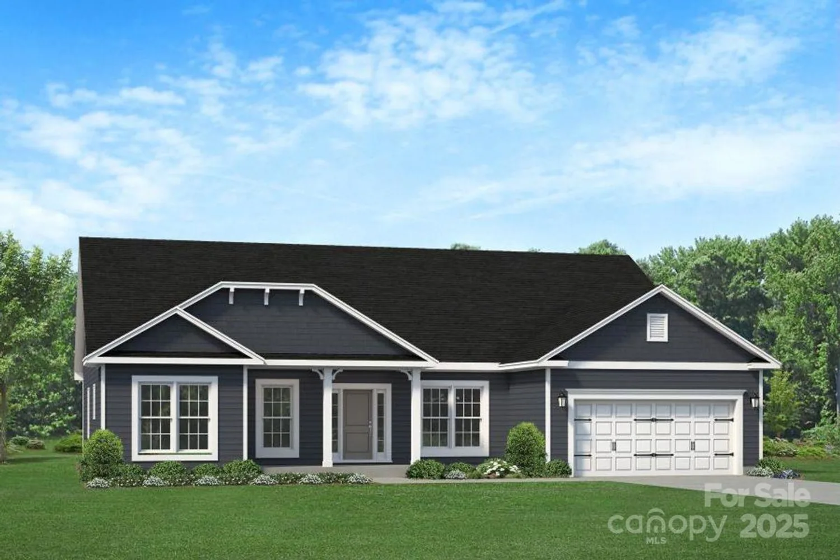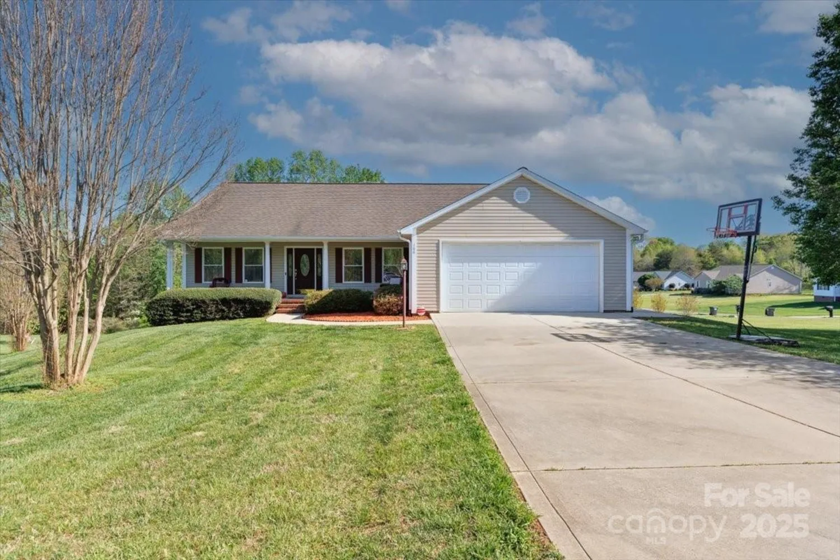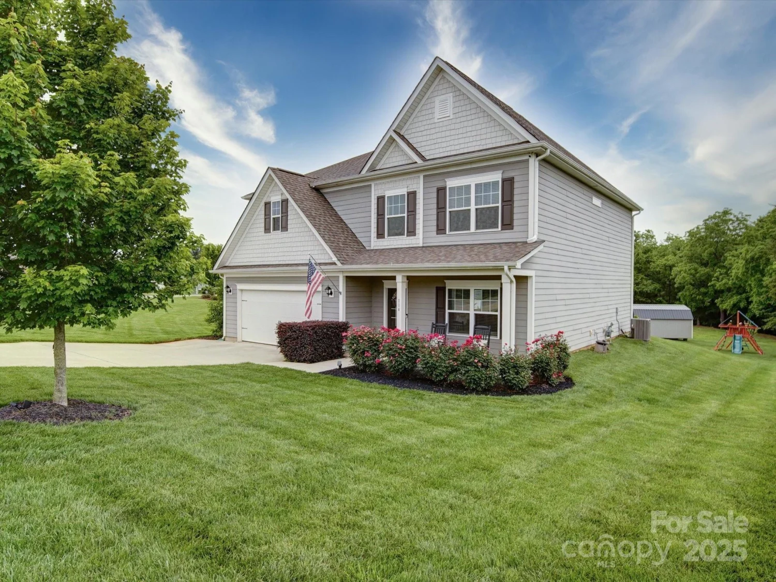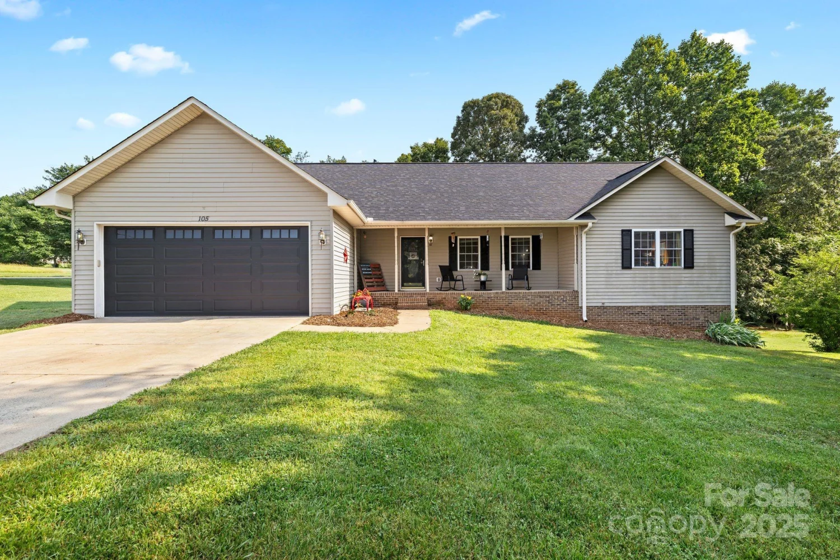166 swann road 5Statesville, NC 28625
166 swann road 5Statesville, NC 28625
Description
The 3130 floor plan by Adams Homes is spacious and very versatile. With soaring ceilings and a fireplace, the great room is perfect for enjoying time with others. The kitchen features a center island with breakfast bar and upgraded gourmet appliances. Retreat to the primary suite nestled on the main floor offering an ensuite featuring dual vanities, tiled shower with bench seat and a generously sized walk-in closet. Upstairs, you'll find additional bedrooms, a flex room, playroom, loft and exercise room. There is an office on the main floor. These rooms provide ample space and for family members or guests, ensuring everyone feels at home. Don't miss the opportunity to own a home that surpasses your expectations. The 3130 floorplan by Adams Homes invites you to elevate your living experience and experience all of the comforts this home has to offer. Coffered ceilings, window box wainscoting, gridded window panes and all for approximately $146 per square foot!
Property Details for 166 Swann Road 5
- Subdivision ComplexSwann Hills
- Num Of Garage Spaces3
- Parking FeaturesAttached Garage
- Property AttachedNo
LISTING UPDATED:
- StatusActive
- MLS #CAR4267612
- Days on Site94
- HOA Fees$500 / year
- MLS TypeResidential
- Year Built2025
- CountryIredell
Location
Listing Courtesy of Adams Homes Realty-NC, Inc. - Angie Dierks
LISTING UPDATED:
- StatusActive
- MLS #CAR4267612
- Days on Site94
- HOA Fees$500 / year
- MLS TypeResidential
- Year Built2025
- CountryIredell
Building Information for 166 Swann Road 5
- StoriesTwo
- Year Built2025
- Lot Size0.0000 Acres
Payment Calculator
Term
Interest
Home Price
Down Payment
The Payment Calculator is for illustrative purposes only. Read More
Property Information for 166 Swann Road 5
Summary
Location and General Information
- Directions: GPS 178 Swann Road, Statesville for directions to the model.
- Coordinates: 35.82687,-80.758565
School Information
- Elementary School: Cool Spring
- Middle School: East Iredell
- High School: North Iredell
Taxes and HOA Information
- Parcel Number: 4776807429.000
- Tax Legal Description: SWANN HILLS PB77-35 LOT 5
Virtual Tour
Parking
- Open Parking: No
Interior and Exterior Features
Interior Features
- Cooling: Central Air, Electric
- Heating: Electric, Heat Pump
- Appliances: Convection Microwave, Dishwasher, Disposal, Electric Range, Electric Water Heater, Plumbed For Ice Maker
- Fireplace Features: Gas Log, Great Room
- Flooring: Carpet, Vinyl
- Interior Features: Breakfast Bar, Entrance Foyer, Kitchen Island, Open Floorplan, Pantry, Split Bedroom, Walk-In Closet(s), Walk-In Pantry
- Levels/Stories: Two
- Window Features: Insulated Window(s)
- Foundation: Slab
- Total Half Baths: 1
- Bathrooms Total Integer: 4
Exterior Features
- Construction Materials: Cedar Shake, Hardboard Siding, Stone
- Patio And Porch Features: Patio, Rear Porch
- Pool Features: None
- Road Surface Type: Concrete, Paved
- Roof Type: Shingle
- Security Features: Carbon Monoxide Detector(s), Smoke Detector(s)
- Laundry Features: Laundry Room, Upper Level
- Pool Private: No
Property
Utilities
- Sewer: Private Sewer
- Utilities: Electricity Connected
- Water Source: City
Property and Assessments
- Home Warranty: No
Green Features
Lot Information
- Above Grade Finished Area: 3130
- Lot Features: Cleared
Multi Family
- # Of Units In Community: 5
Rental
Rent Information
- Land Lease: No
Public Records for 166 Swann Road 5
Home Facts
- Beds4
- Baths3
- Above Grade Finished3,130 SqFt
- StoriesTwo
- Lot Size0.0000 Acres
- StyleSingle Family Residence
- Year Built2025
- APN4776807429.000
- CountyIredell
- ZoningRA


