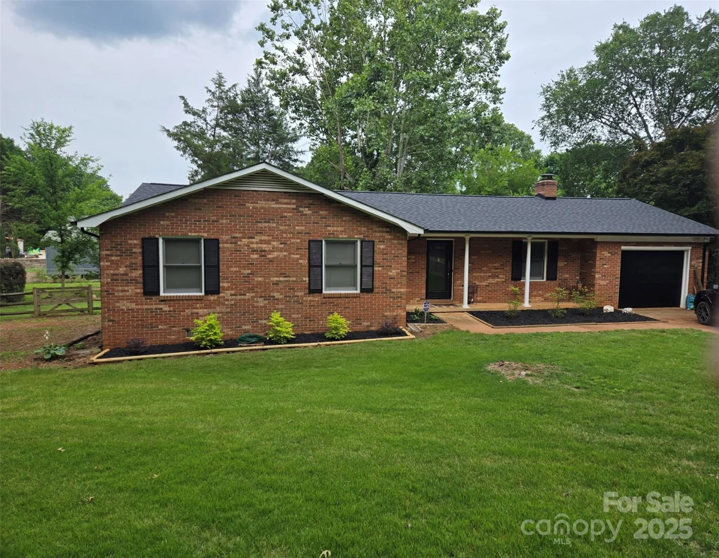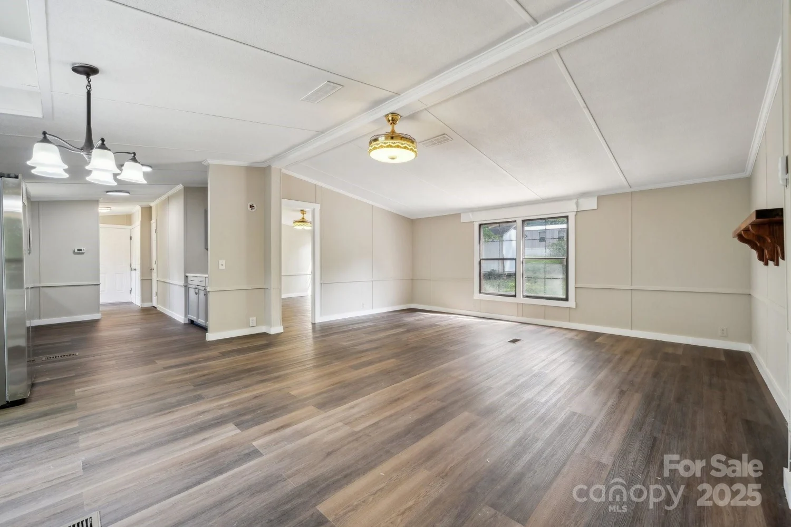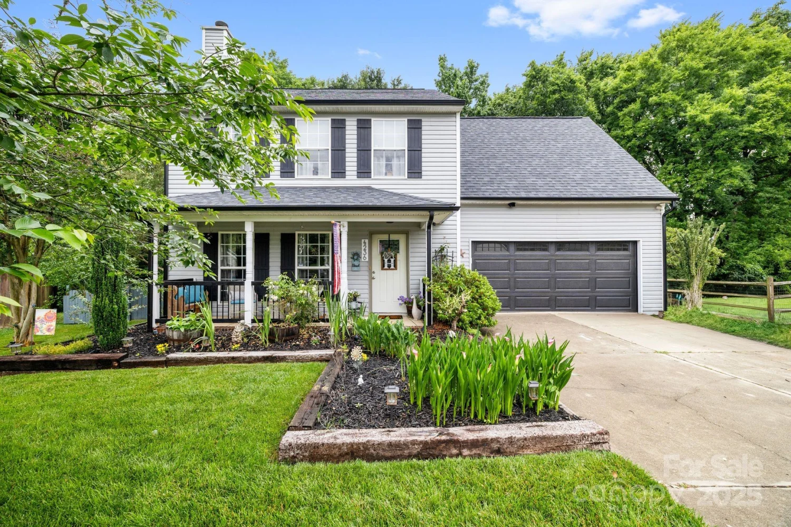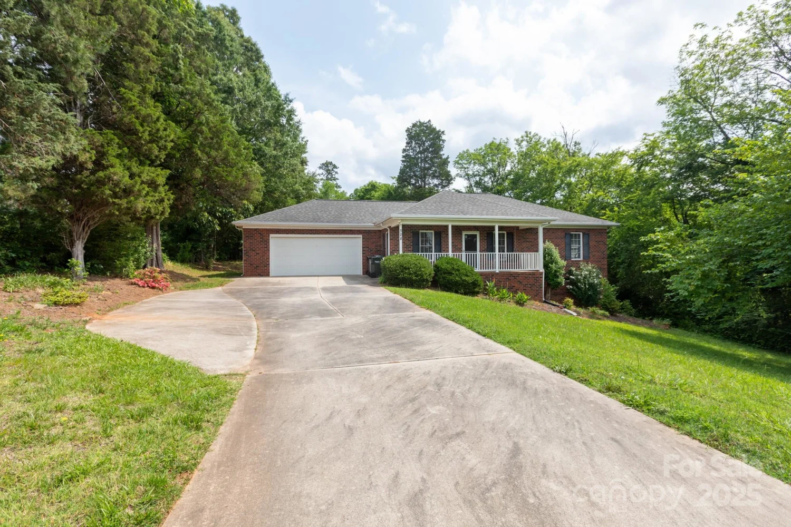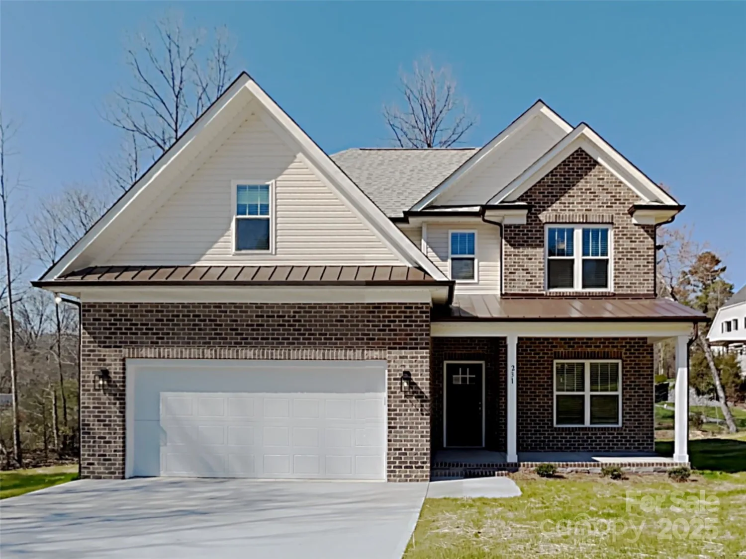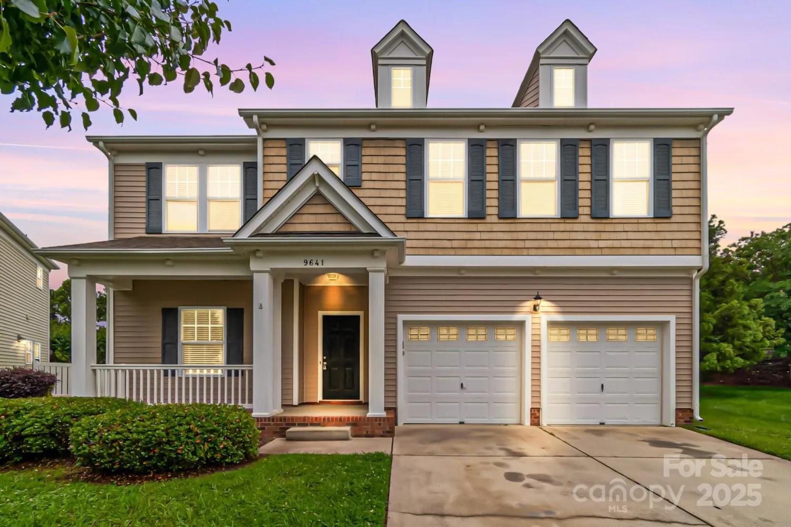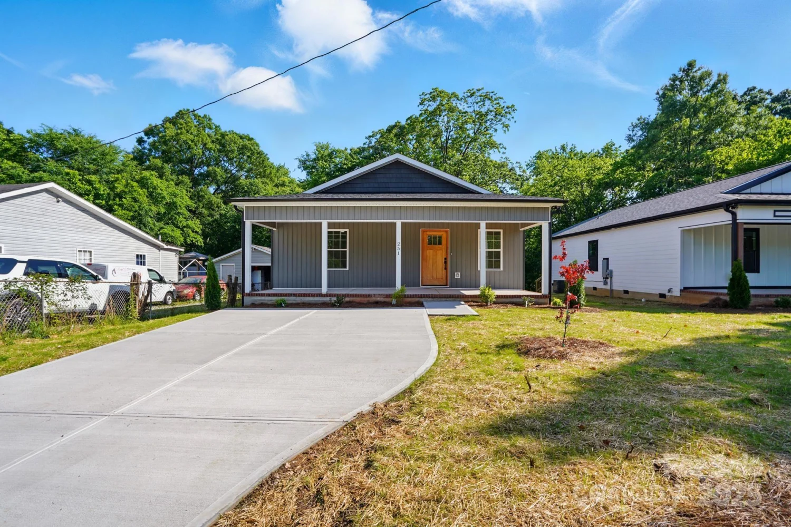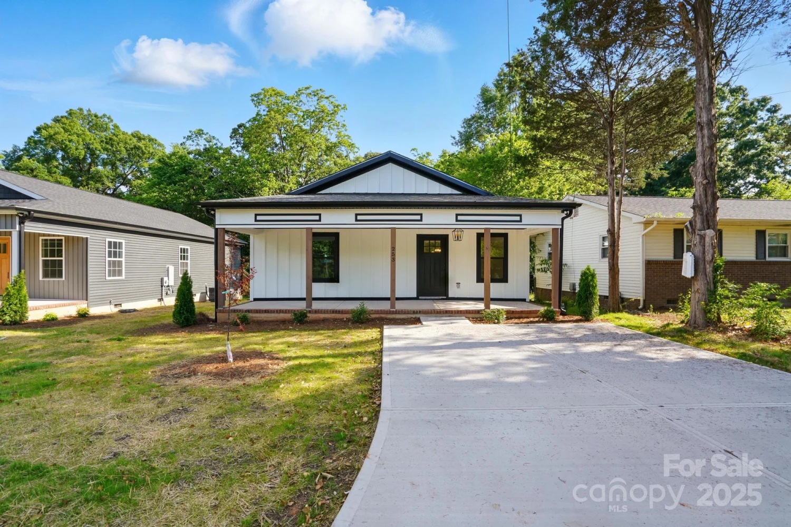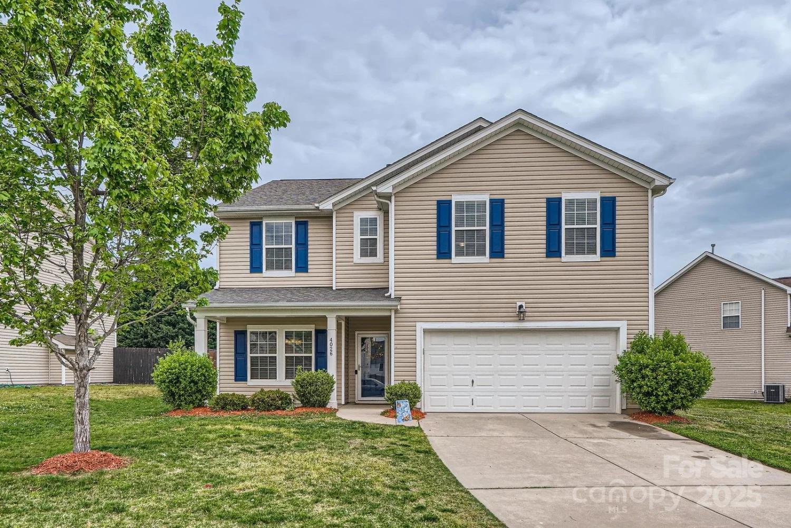4511 hunton dale road nwConcord, NC 28027
4511 hunton dale road nwConcord, NC 28027
Description
Beautifully maintained home featuring the open floor plan you've been searching for. The front door, complete with accent windows & storm door, warmly welcomes you into the entry foyer. To your left, you'll find 2 comfortable bedrooms that share a full hall bath with tile floors. Down the hall you’ll find the spacious Great Room-perfect for relaxing or entertaining. The Great Room flows into the Dining Area & Kitchen,which boasts a central island w/seating & prep space, pantry, quartz counters, tile backsplash & stainless-steel appliances including gas range,dishwasher & built-in microwave. Wide plank LVP flooring adds a stylish touch throughout the Foyer, Great Room, Kitchen & Dining Area. A sliding door leads to the back patio & spacious backyard,offering added privacy w/trees lining the rear of the property. The tastefully appointed Primary Bedroom offers a walk-in closet & en-suite bath featuring a tiled shower w/built-in seat & glass doors. Located in a desirable pool community
Property Details for 4511 Hunton Dale Road NW
- Subdivision ComplexHunton Forest
- Architectural StyleRanch
- Num Of Garage Spaces2
- Parking FeaturesDriveway, Attached Garage, Garage Door Opener, Garage Faces Front
- Property AttachedNo
LISTING UPDATED:
- StatusActive
- MLS #CAR4267913
- Days on Site2
- HOA Fees$155 / month
- MLS TypeResidential
- Year Built2020
- CountryCabarrus
LISTING UPDATED:
- StatusActive
- MLS #CAR4267913
- Days on Site2
- HOA Fees$155 / month
- MLS TypeResidential
- Year Built2020
- CountryCabarrus
Building Information for 4511 Hunton Dale Road NW
- StoriesOne
- Year Built2020
- Lot Size0.0000 Acres
Payment Calculator
Term
Interest
Home Price
Down Payment
The Payment Calculator is for illustrative purposes only. Read More
Property Information for 4511 Hunton Dale Road NW
Summary
Location and General Information
- Community Features: Outdoor Pool, Sidewalks, Street Lights
- Directions: From Charlotte take 85 North to Exit 54 - Turn Right onto George W Liles Parkway - Turn Left onto Poplar Tent Road - Turn Left onto Hunton Forest Drive NW - Turn Left onto Hunton Spring Lane NW - Turn Right onto Hunton Dale Road NW - 4511 Hunton Dale Road NW will be on the left
- Coordinates: 35.42294712,-80.64361931
School Information
- Elementary School: Weddington Hills
- Middle School: Harold E Winkler
- High School: West Cabarrus
Taxes and HOA Information
- Parcel Number: 5611-02-3996-0000
- Tax Legal Description: LT 265 HUNTON FOREST .20AC
Virtual Tour
Parking
- Open Parking: No
Interior and Exterior Features
Interior Features
- Cooling: Central Air
- Heating: Forced Air, Natural Gas
- Appliances: Dishwasher, Disposal, Electric Water Heater, Gas Range, Microwave, Plumbed For Ice Maker
- Flooring: Carpet, Tile, Vinyl
- Interior Features: Attic Other, Breakfast Bar, Cable Prewire, Entrance Foyer, Kitchen Island, Open Floorplan, Pantry, Split Bedroom, Walk-In Closet(s)
- Levels/Stories: One
- Window Features: Insulated Window(s)
- Foundation: Slab
- Bathrooms Total Integer: 2
Exterior Features
- Construction Materials: Stone Veneer, Vinyl
- Patio And Porch Features: Patio
- Pool Features: None
- Road Surface Type: Concrete, Paved
- Laundry Features: Electric Dryer Hookup, Laundry Room
- Pool Private: No
Property
Utilities
- Sewer: Public Sewer
- Utilities: Cable Available, Electricity Connected, Natural Gas, Underground Utilities, Wired Internet Available
- Water Source: City
Property and Assessments
- Home Warranty: No
Green Features
Lot Information
- Above Grade Finished Area: 1339
Rental
Rent Information
- Land Lease: No
Public Records for 4511 Hunton Dale Road NW
Home Facts
- Beds3
- Baths2
- Above Grade Finished1,339 SqFt
- StoriesOne
- Lot Size0.0000 Acres
- StyleSingle Family Residence
- Year Built2020
- APN5611-02-3996-0000
- CountyCabarrus


