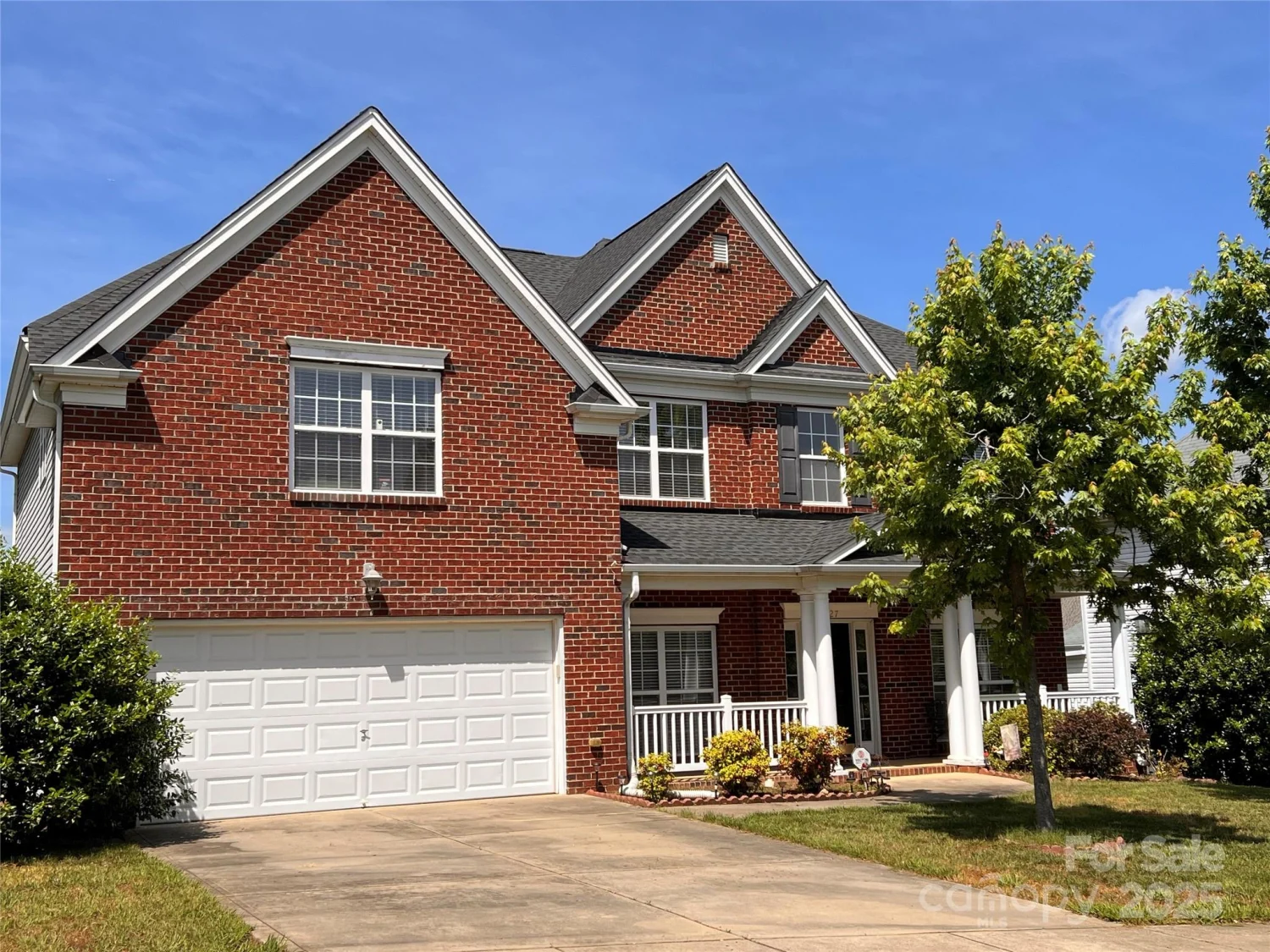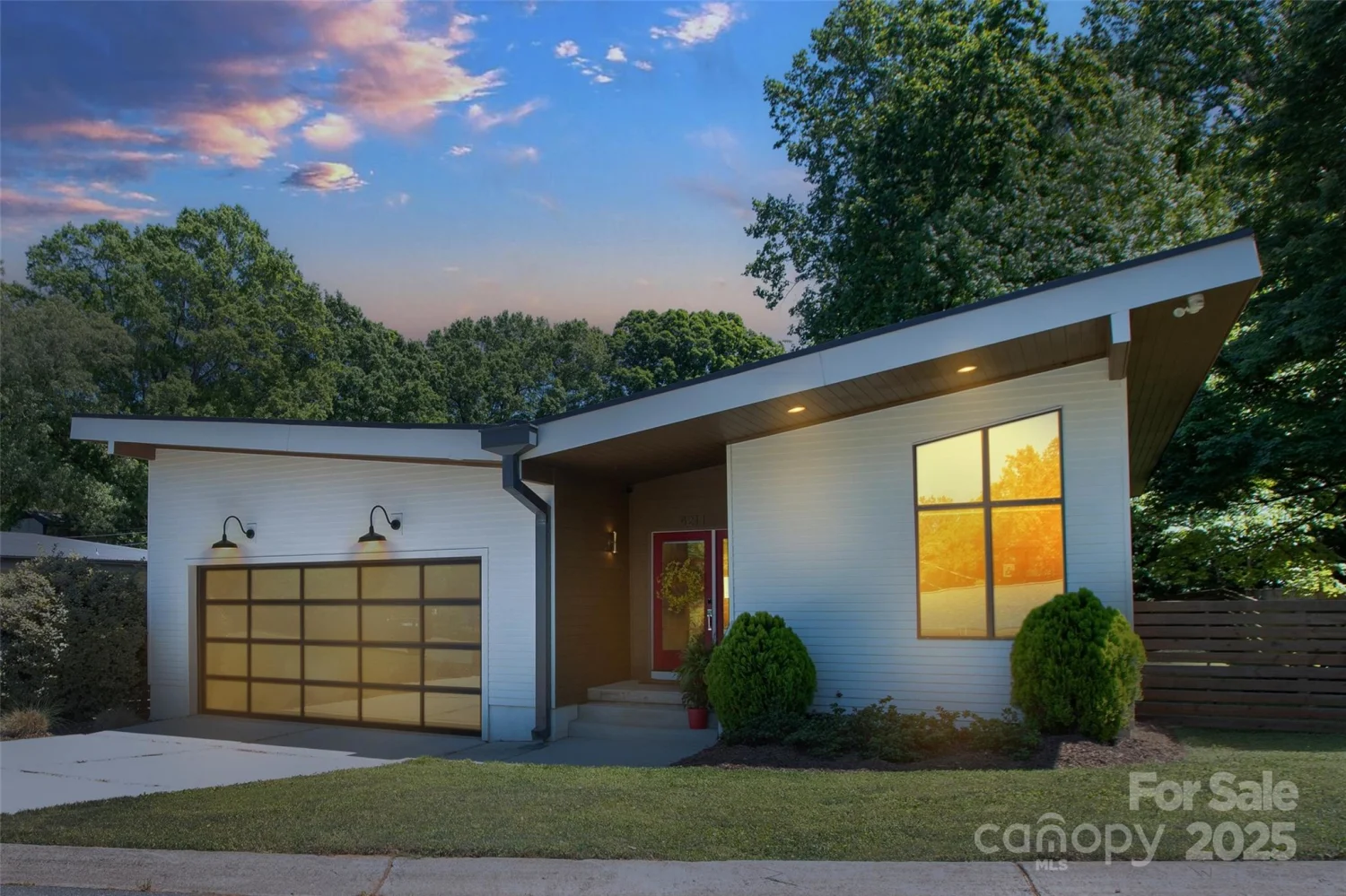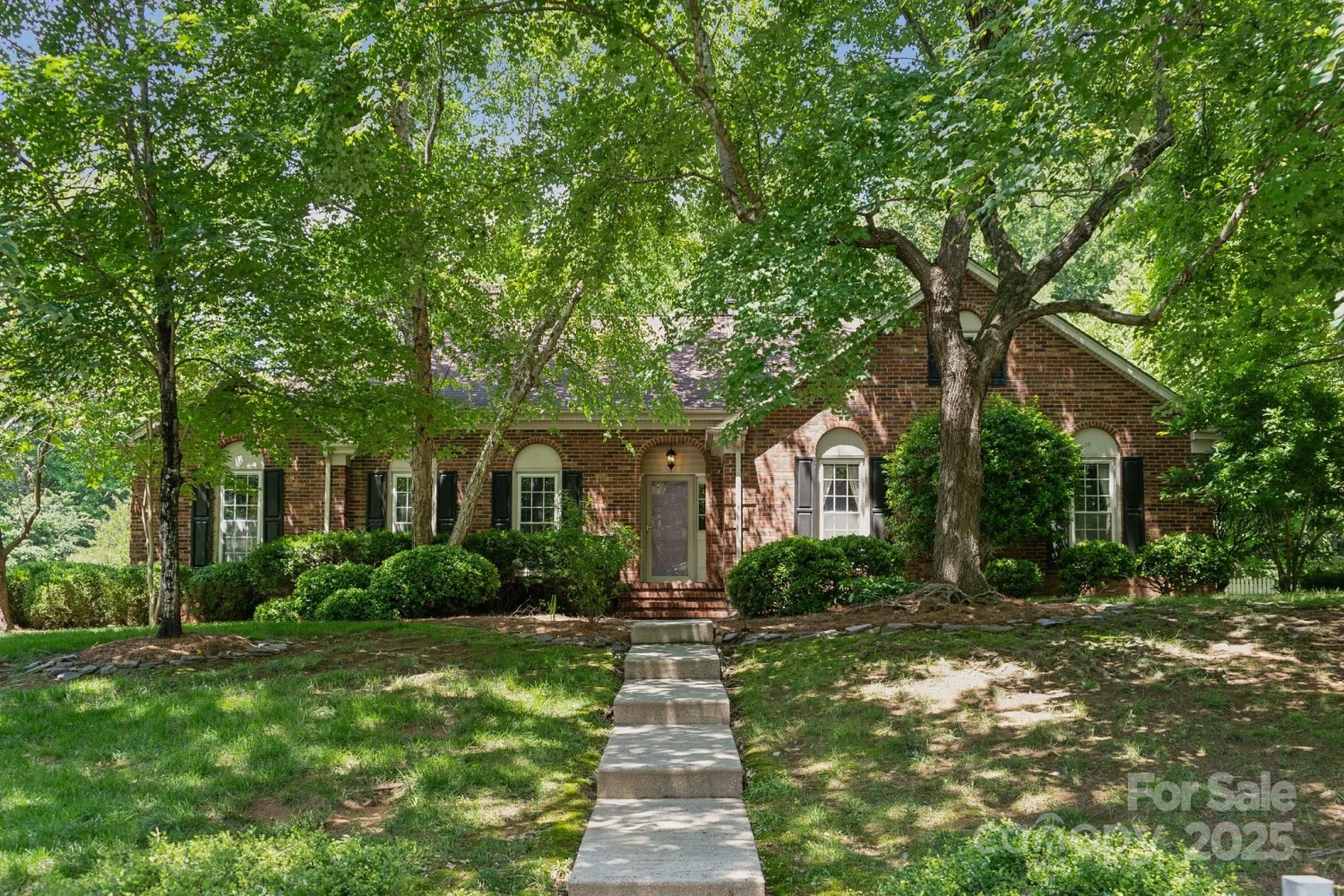4200 tyndale avenueCharlotte, NC 28210
4200 tyndale avenueCharlotte, NC 28210
Description
Move-in ready gem in highly sought-after Beverly Woods! This well-cared-for 4BR/3BA home offers more space than many nearby with its year-round Sunroom AND a rare detached 2-car garage. Enjoy the freshly painted saltwater pool, easy access from the lower level, and a full bath just inside the door—perfect for summer entertaining. Fireplace liner replaced in 2018. Ideally located just 10–20 mins from SouthPark, South End, Uptown, and The Bowl at Ballantyne. Walk or bike to the neighborhood elementary school and one of Charlotte’s top fitness centers. Active neighborhood with frequent community events! BRAND NEW HVAC FOR ENTIRE HOME BEING INSTALLED WEEK OF JUNE 16. COMES WITH WARRANTY TRANSFERABLE TO NEW OWNER. Open House on Thursday, June 12, from 4:00 to 6:00 PM Private showings will begin on Friday.
Property Details for 4200 Tyndale Avenue
- Subdivision ComplexBeverly Woods
- Num Of Garage Spaces2
- Parking FeaturesDetached Garage, Garage Faces Side
- Property AttachedNo
LISTING UPDATED:
- StatusActive
- MLS #CAR4268120
- Days on Site0
- MLS TypeResidential
- Year Built1963
- CountryMecklenburg
LISTING UPDATED:
- StatusActive
- MLS #CAR4268120
- Days on Site0
- MLS TypeResidential
- Year Built1963
- CountryMecklenburg
Building Information for 4200 Tyndale Avenue
- StoriesSplit Level
- Year Built1963
- Lot Size0.0000 Acres
Payment Calculator
Term
Interest
Home Price
Down Payment
The Payment Calculator is for illustrative purposes only. Read More
Property Information for 4200 Tyndale Avenue
Summary
Location and General Information
- Coordinates: 35.133485,-80.843396
School Information
- Elementary School: Beverly Woods
- Middle School: Carmel
- High School: South Mecklenburg
Taxes and HOA Information
- Parcel Number: 179-096-21
- Tax Legal Description: L5 B23 M10 -199
Virtual Tour
Parking
- Open Parking: No
Interior and Exterior Features
Interior Features
- Cooling: Central Air
- Heating: Central
- Appliances: Disposal, Exhaust Hood, Gas Range
- Fireplace Features: Family Room, Wood Burning
- Flooring: Tile, Wood
- Levels/Stories: Split Level
- Foundation: Crawl Space, Slab
- Bathrooms Total Integer: 3
Exterior Features
- Construction Materials: Brick Partial, Hardboard Siding
- Fencing: Back Yard
- Patio And Porch Features: Patio
- Pool Features: None
- Road Surface Type: Asphalt, Paved
- Laundry Features: In Hall
- Pool Private: No
Property
Utilities
- Sewer: Public Sewer
- Water Source: City
Property and Assessments
- Home Warranty: No
Green Features
Lot Information
- Above Grade Finished Area: 1815
Rental
Rent Information
- Land Lease: No
Public Records for 4200 Tyndale Avenue
Home Facts
- Beds4
- Baths3
- Above Grade Finished1,815 SqFt
- StoriesSplit Level
- Lot Size0.0000 Acres
- StyleSingle Family Residence
- Year Built1963
- APN179-096-21
- CountyMecklenburg










