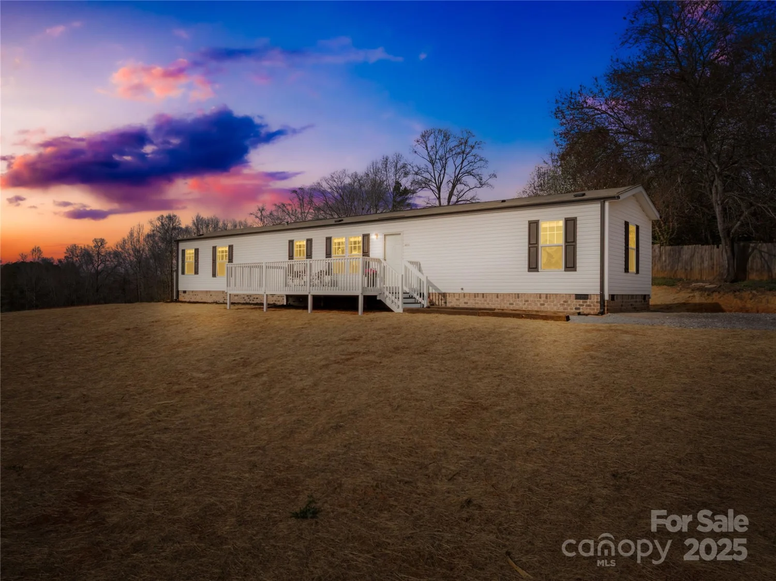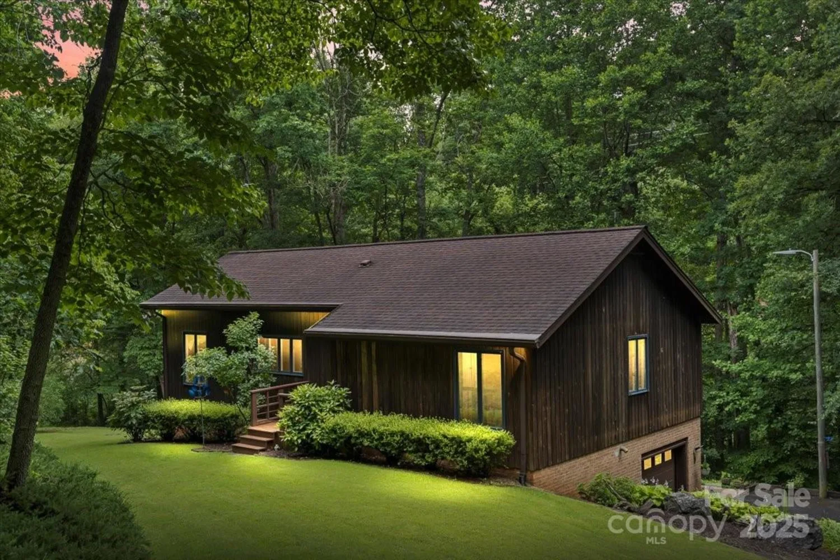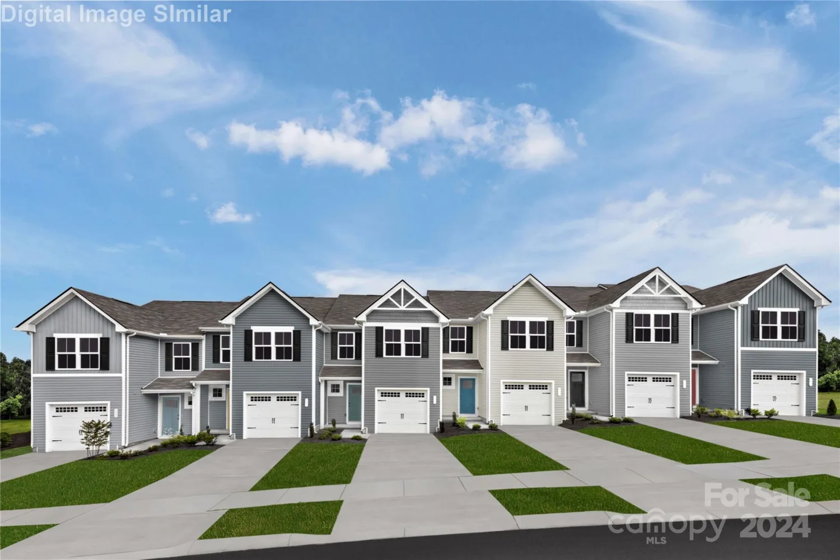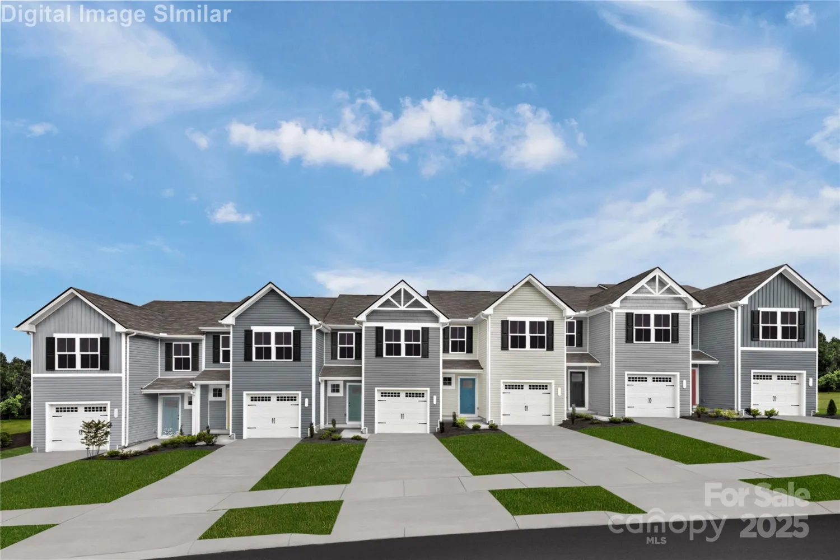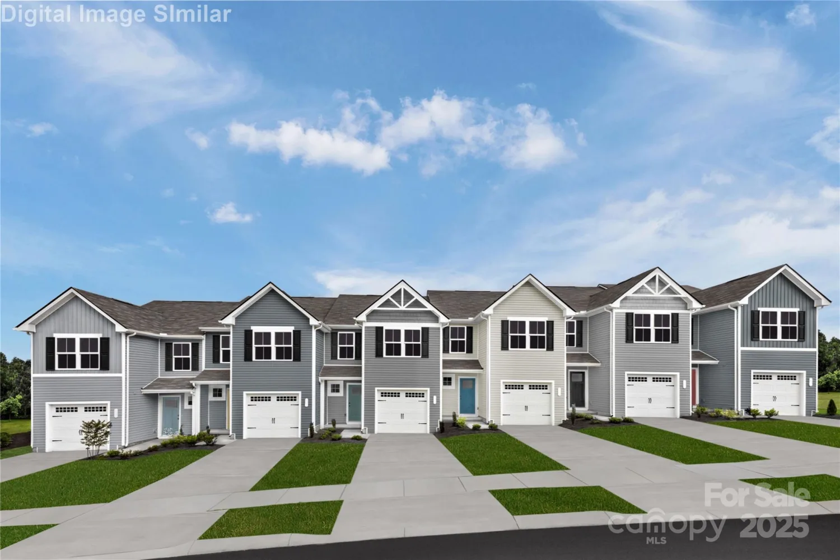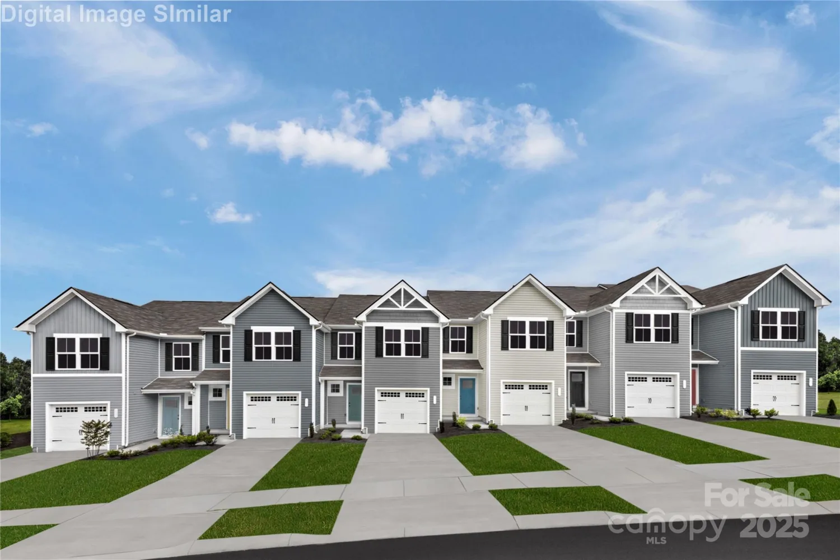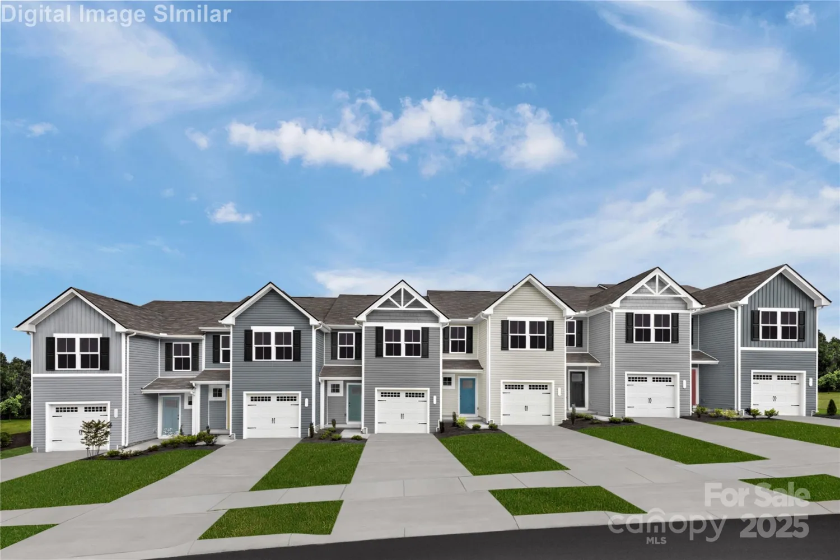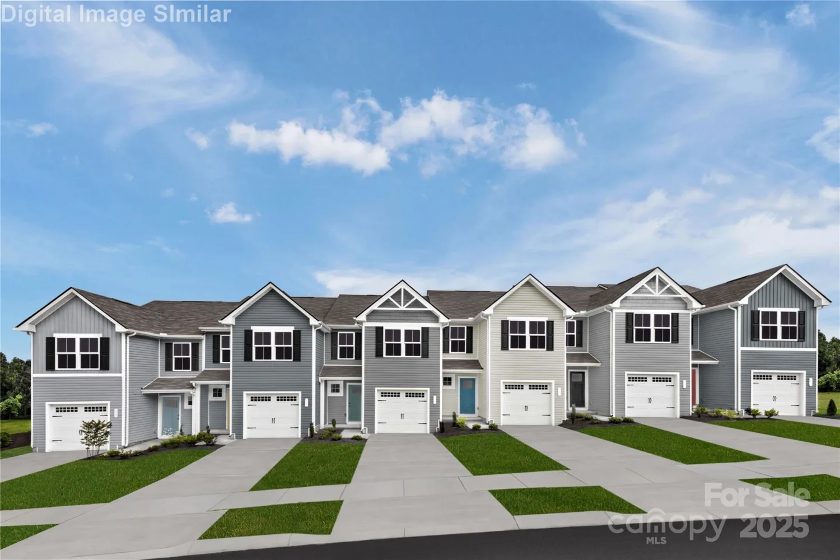1330 5th street ne 11Hickory, NC 28601
1330 5th street ne 11Hickory, NC 28601
Description
Check out this lovely townhouse in TARA WOODS right beside the pool! Primary bedroom on the main level, a fireplace in the living room and a gorgeous sunroom with skylights. Upstairs you will find 2 spacious bedrooms and a full bathroom. Space is not an issue in this beauty, which is more than 1800 square feet! Locate minutes to Lenoir Rhyne University! Also minutes from shopping and dining. Did I mention it could be used as rental property? Don't wait, schedule your showing today!
Property Details for 1330 5th Street NE 11
- Subdivision ComplexTARA WOODS
- ExteriorFire Pit
- Parking FeaturesAssigned, Parking Space(s)
- Property AttachedNo
LISTING UPDATED:
- StatusActive
- MLS #CAR4268125
- Days on Site0
- HOA Fees$174 / month
- MLS TypeResidential
- Year Built1982
- CountryCatawba
LISTING UPDATED:
- StatusActive
- MLS #CAR4268125
- Days on Site0
- HOA Fees$174 / month
- MLS TypeResidential
- Year Built1982
- CountryCatawba
Building Information for 1330 5th Street NE 11
- StoriesTwo
- Year Built1982
- Lot Size0.0000 Acres
Payment Calculator
Term
Interest
Home Price
Down Payment
The Payment Calculator is for illustrative purposes only. Read More
Property Information for 1330 5th Street NE 11
Summary
Location and General Information
- Coordinates: 35.75020777,-81.32265615
School Information
- Elementary School: Oakwood
- Middle School: Northview
- High School: Hickory
Taxes and HOA Information
- Parcel Number: 371309069004
- Tax Legal Description: LOT 11 PL 18-152
Virtual Tour
Parking
- Open Parking: No
Interior and Exterior Features
Interior Features
- Cooling: Central Air, Electric
- Heating: Central, Electric
- Appliances: Dishwasher, Electric Cooktop, Electric Oven, Microwave
- Fireplace Features: Living Room
- Flooring: Carpet, Wood
- Levels/Stories: Two
- Window Features: Skylight(s)
- Foundation: Slab
- Bathrooms Total Integer: 2
Exterior Features
- Accessibility Features: Two or More Access Exits
- Construction Materials: Brick Full, Vinyl
- Patio And Porch Features: Front Porch, Patio
- Pool Features: None
- Road Surface Type: Asphalt, Paved
- Roof Type: Composition
- Laundry Features: Inside, Laundry Room, Main Level
- Pool Private: No
Property
Utilities
- Sewer: Public Sewer
- Utilities: Electricity Connected
- Water Source: City
Property and Assessments
- Home Warranty: No
Green Features
Lot Information
- Above Grade Finished Area: 1822
- Lot Features: Cleared, End Unit
Multi Family
- # Of Units In Community: 11
Rental
Rent Information
- Land Lease: No
Public Records for 1330 5th Street NE 11
Home Facts
- Beds3
- Baths2
- Above Grade Finished1,822 SqFt
- StoriesTwo
- Lot Size0.0000 Acres
- StyleTownhouse
- Year Built1982
- APN371309069004
- CountyCatawba


