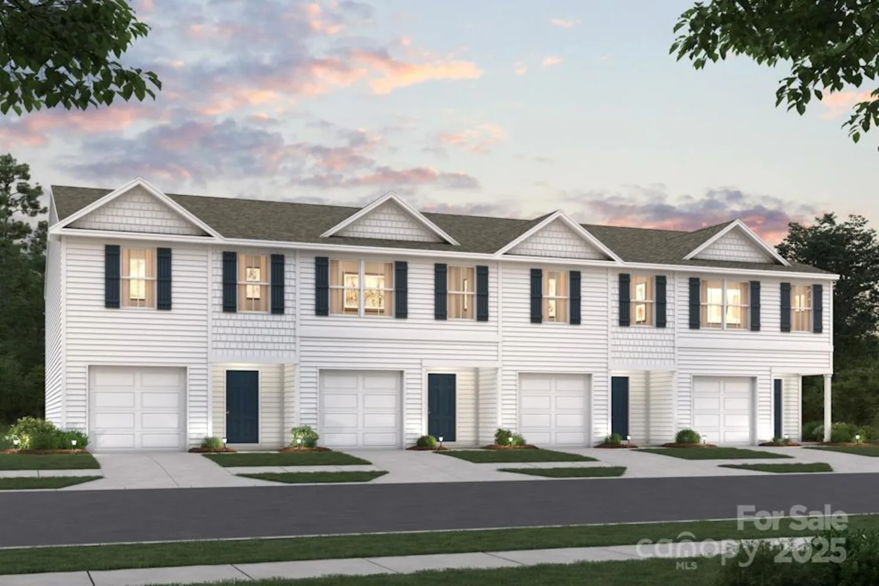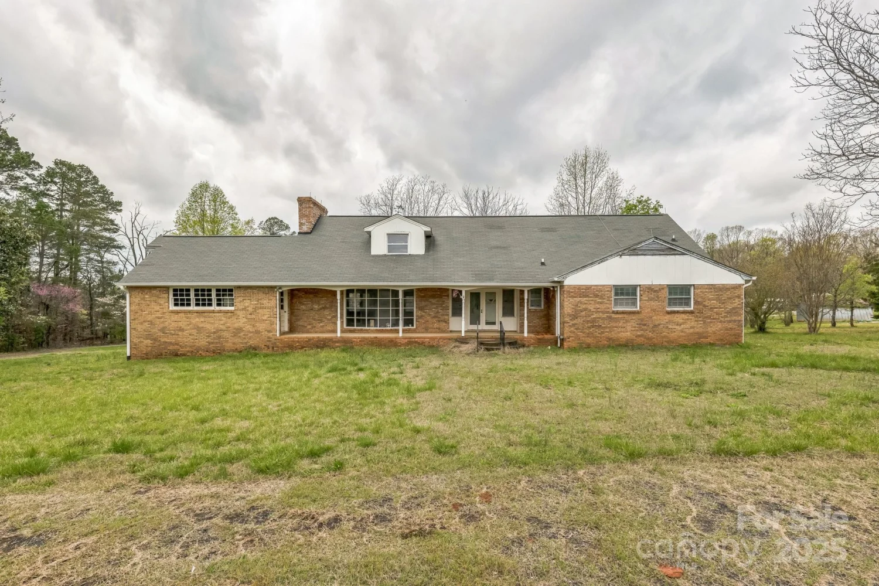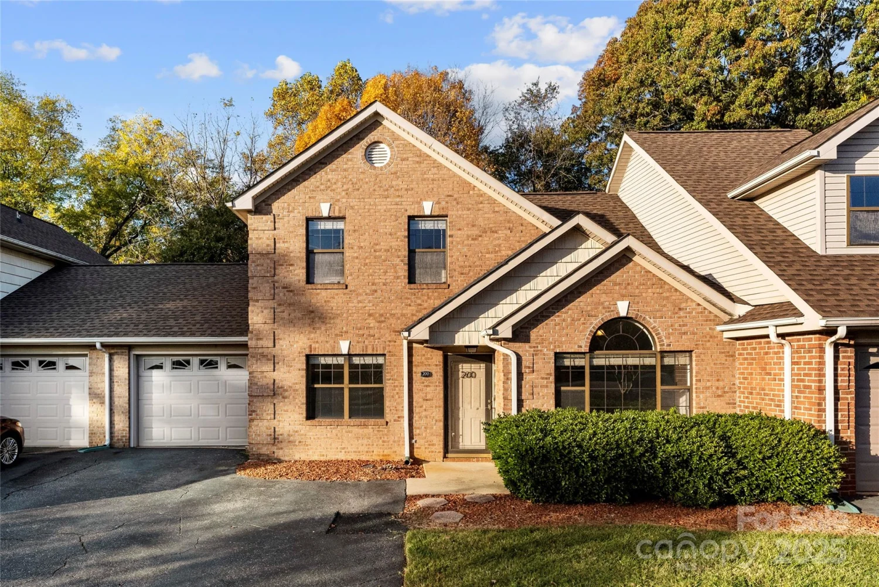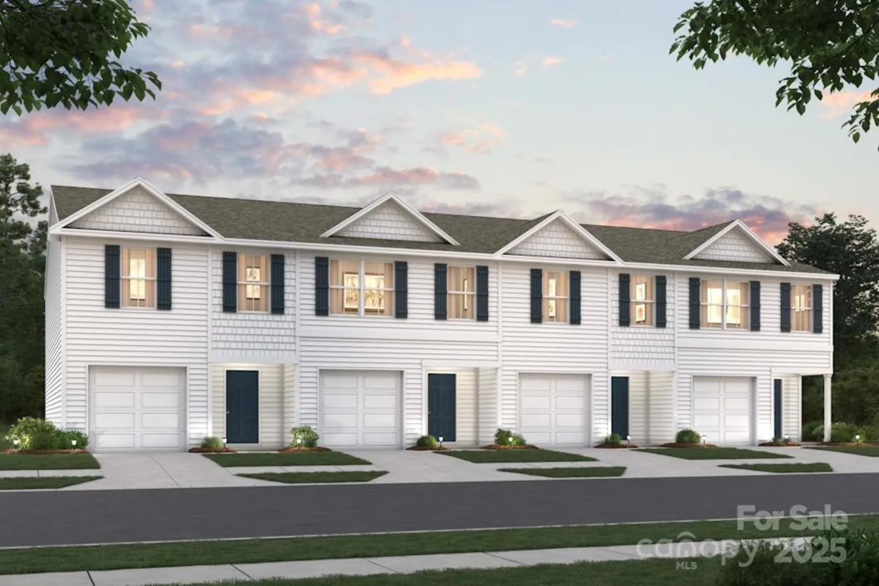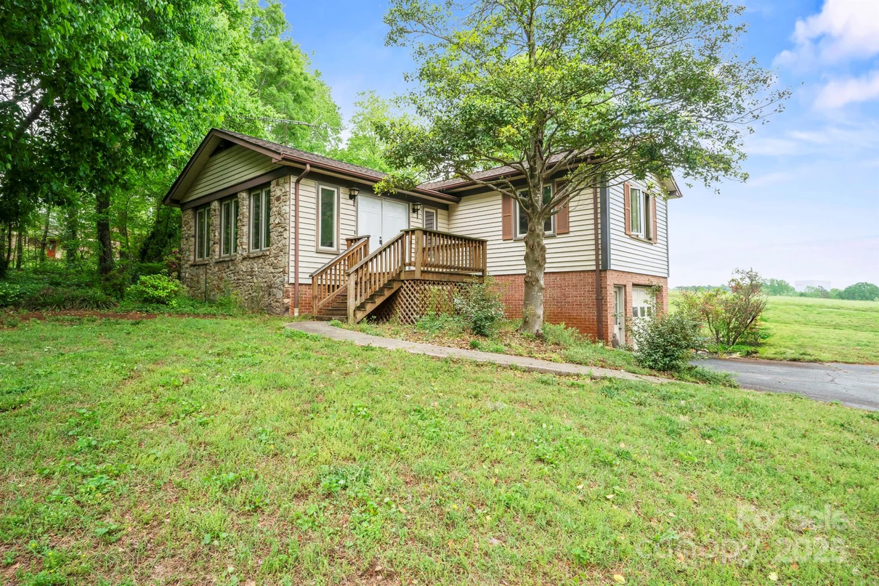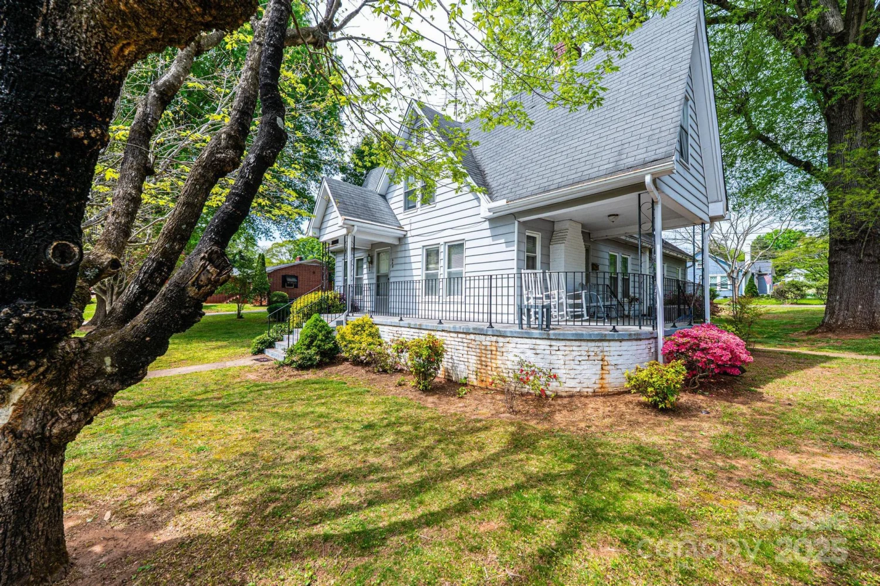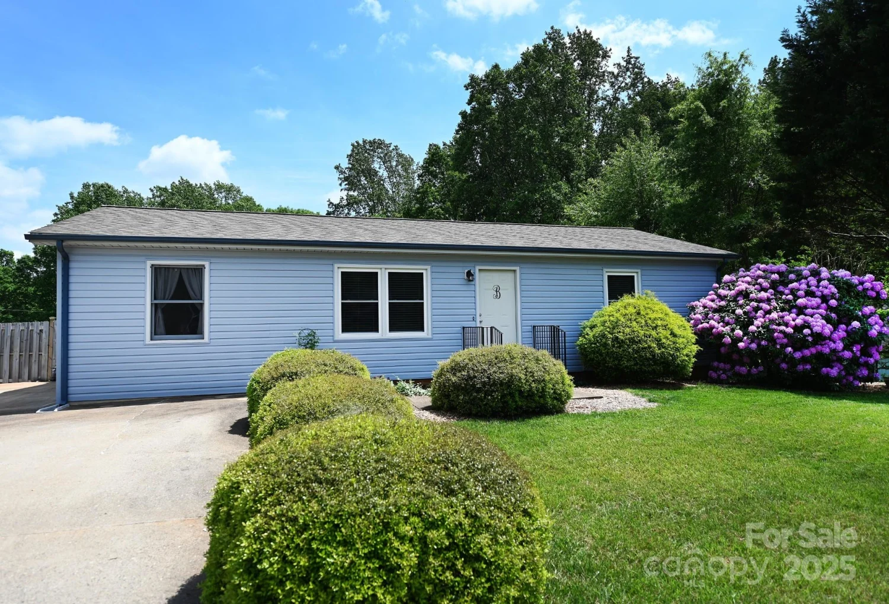1913 g tranquility circleNewton, NC 28658
1913 g tranquility circleNewton, NC 28658
Description
"Be charmed by this new construction home in the vibrant Trivium Residential Townhomes The Holly Springs Plan is a stunning new 2 story Townhome that combines modern elegance with practicality, featuring an open-concept design that flows seamlessly from the expansive great room to the home's central hub. The contemporary kitchen dazzles with stylish cabinetry, sleek granite countertops, and stainless steel appliances, including a smooth-top range, overhead microwave, and dishwasher, ideal for any culinary endeavor. Upstairs, discover all bedrooms, a dedicated laundry room, and a versatile loft space perfect for an office, play area, or cozy reading nook. The generous primary suite offers a private bath with dual vanity sinks and a spacious walk-in closet. A 1-car garage and energy-efficient Low E insulated dual-pane vinyl windows add to the appeal, complemented by a 1-year limited home warranty for added peace of mind. Embrace a vibrant lifestyle in Holly Springs Plan. "
Property Details for 1913 G TRANQUILITY Circle
- Subdivision ComplexTrivium
- Num Of Garage Spaces1
- Parking FeaturesDriveway, Attached Garage
- Property AttachedNo
LISTING UPDATED:
- StatusActive
- MLS #CAR4268131
- Days on Site1
- HOA Fees$150 / month
- MLS TypeResidential
- Year Built2024
- CountryCatawba
LISTING UPDATED:
- StatusActive
- MLS #CAR4268131
- Days on Site1
- HOA Fees$150 / month
- MLS TypeResidential
- Year Built2024
- CountryCatawba
Building Information for 1913 G TRANQUILITY Circle
- StoriesTwo
- Year Built2024
- Lot Size0.0000 Acres
Payment Calculator
Term
Interest
Home Price
Down Payment
The Payment Calculator is for illustrative purposes only. Read More
Property Information for 1913 G TRANQUILITY Circle
Summary
Location and General Information
- Directions: From Charlotte take I-85 South to exit 17B - 321North . 22mi. Then take exit 33 for Startown Rd. Follow for 6.5 mi. Community will be on the Right.
- Coordinates: 35.681421,-81.27227
School Information
- Elementary School: Startown
- Middle School: Maiden
- High School: Maiden
Taxes and HOA Information
- Parcel Number: 372119502684
- Tax Legal Description: LOT 144 PLAT 88-124
Virtual Tour
Parking
- Open Parking: No
Interior and Exterior Features
Interior Features
- Cooling: Central Air, Electric
- Heating: Electric, Forced Air
- Appliances: Dishwasher, Electric Oven, Electric Range, Microwave
- Levels/Stories: Two
- Foundation: Slab
- Total Half Baths: 1
- Bathrooms Total Integer: 3
Exterior Features
- Construction Materials: Vinyl
- Pool Features: None
- Road Surface Type: Concrete, Paved
- Laundry Features: Electric Dryer Hookup, Laundry Closet, Upper Level, Washer Hookup
- Pool Private: No
Property
Utilities
- Sewer: Public Sewer
- Water Source: Public
Property and Assessments
- Home Warranty: No
Green Features
Lot Information
- Above Grade Finished Area: 1648
Rental
Rent Information
- Land Lease: No
Public Records for 1913 G TRANQUILITY Circle
Home Facts
- Beds3
- Baths2
- Above Grade Finished1,648 SqFt
- StoriesTwo
- Lot Size0.0000 Acres
- StyleTownhouse
- Year Built2024
- APN372119502684
- CountyCatawba



