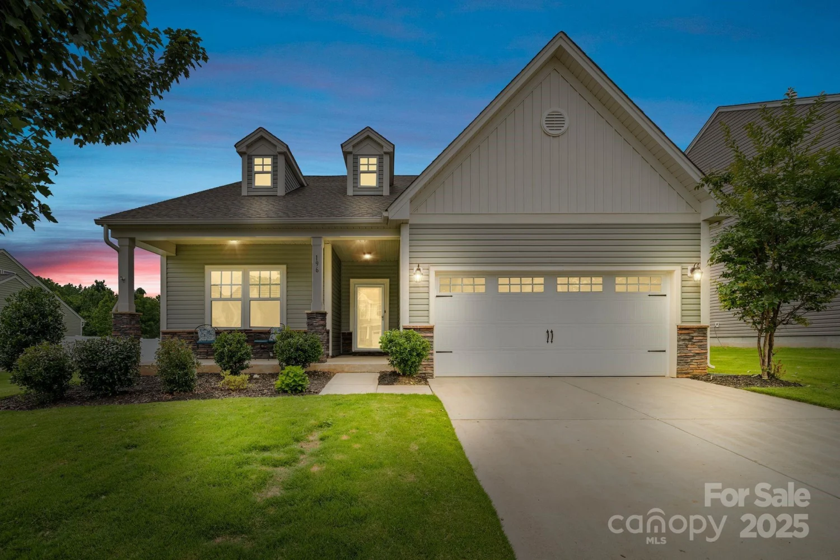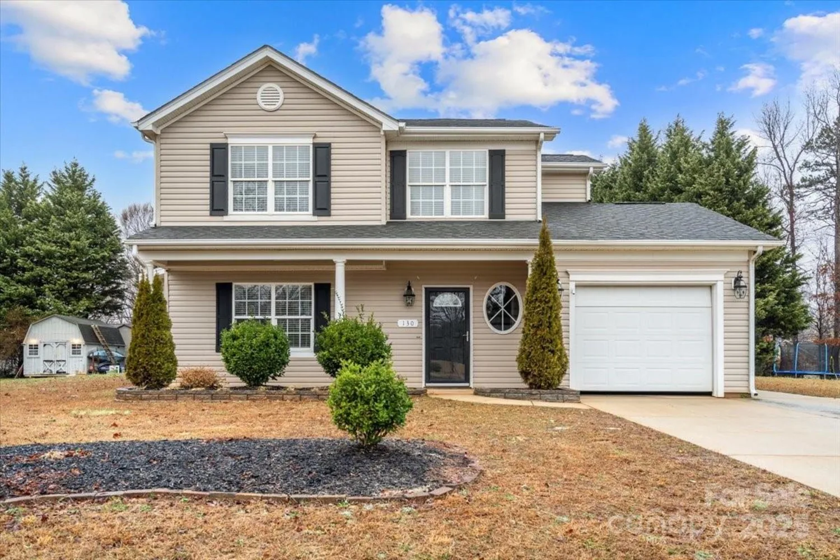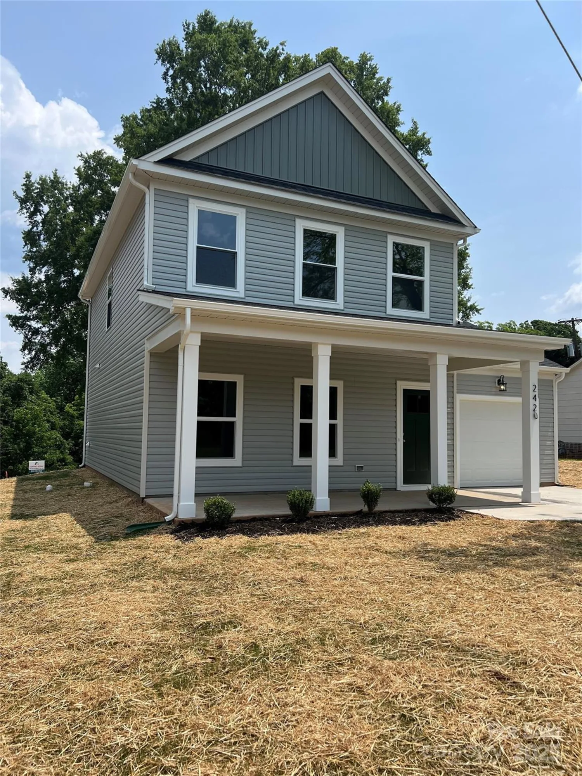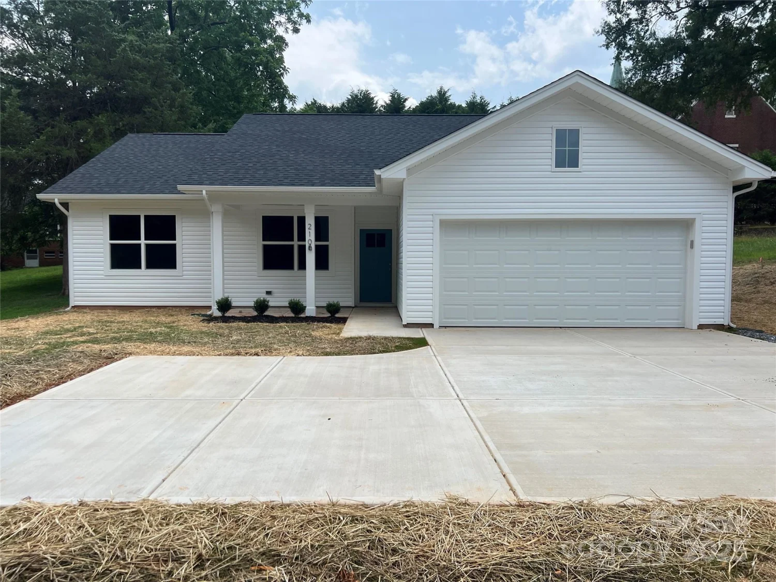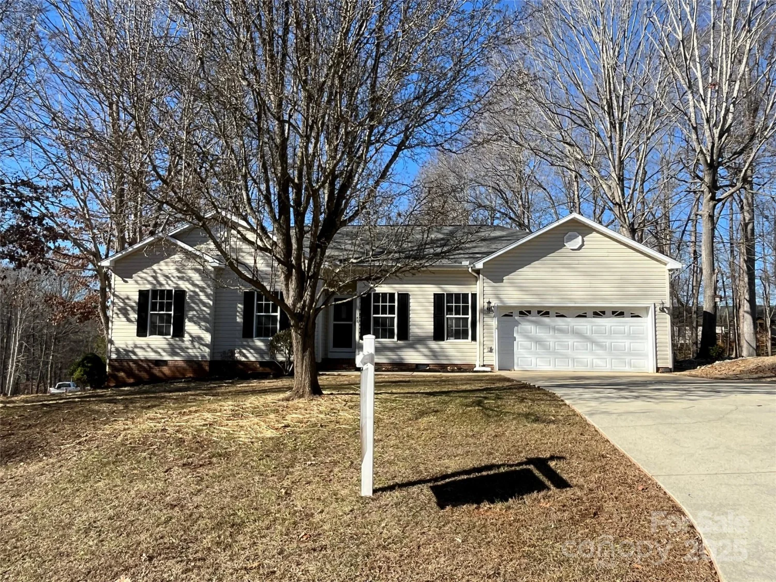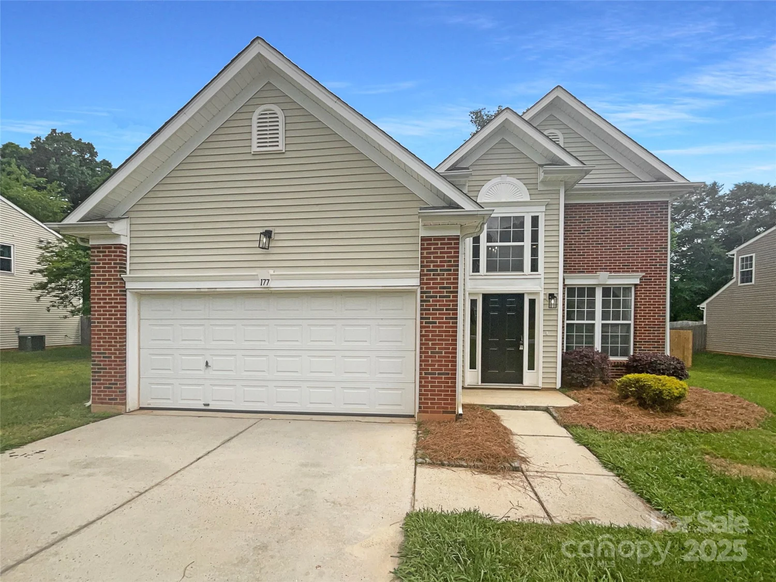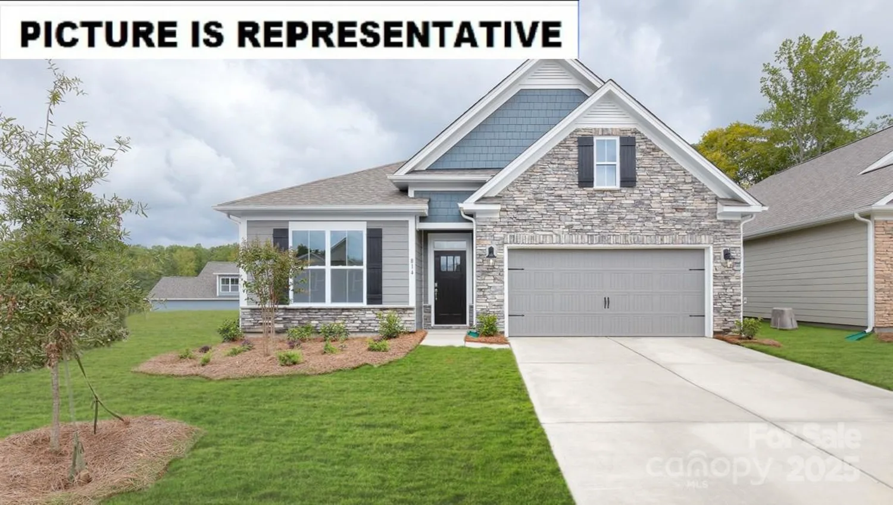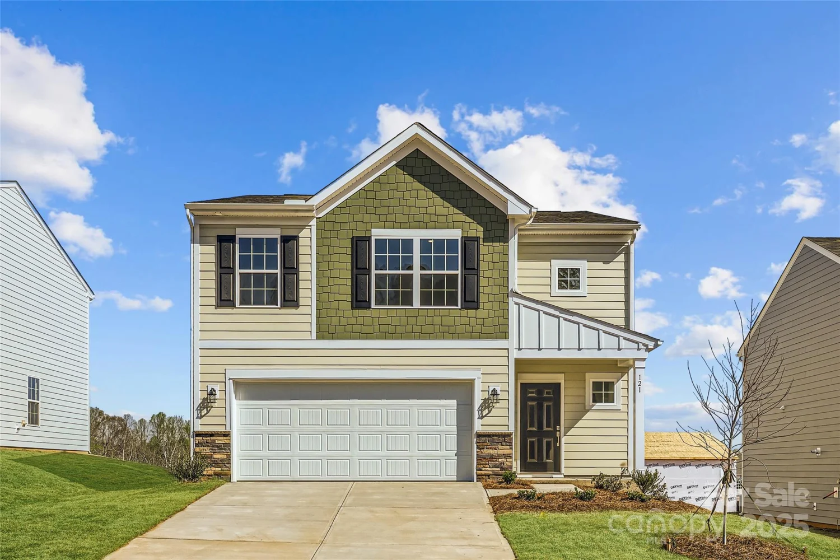154 stella lane aTroutman, NC 28166
154 stella lane aTroutman, NC 28166
Description
Like new, desirable end unit offers 3 bedrooms and 2.5 baths with premium finishes. The open floorplan flows seamlessly from the family room to the kitchen featuring elegant quartz counter tops, a gas range and sleek SS GE appliances. The dining area connects the family room and kitchen. The perfect lay out for entertaining! Luxury Vinyl Plank flooring throughout the entire downstairs, including the main level primary bedroom and walk in closet. The owner's ensuite bath is tastefully appointed with a tile shower accented by a stylish mosaic band and cultured marble counter tops on the dual vanity. Laundry is conveniently located on the main level. Thoughtful owner upgrades include custom plantation shutters in the living room, custom window shades in the kitchen and on the back door, a storm door with retractable screen and a heavy-duty LG washer and dryer set. The charming back porch is covered and screened in. Community offers lawn care and community pool.
Property Details for 154 Stella Lane A
- Subdivision ComplexSmith Village
- Architectural StyleTraditional
- ExteriorLawn Maintenance
- Num Of Garage Spaces1
- Parking FeaturesDriveway, Attached Garage
- Property AttachedNo
LISTING UPDATED:
- StatusComing Soon
- MLS #CAR4268271
- Days on Site0
- HOA Fees$227 / month
- MLS TypeResidential
- Year Built2023
- CountryIredell
LISTING UPDATED:
- StatusComing Soon
- MLS #CAR4268271
- Days on Site0
- HOA Fees$227 / month
- MLS TypeResidential
- Year Built2023
- CountryIredell
Building Information for 154 Stella Lane A
- StoriesTwo
- Year Built2023
- Lot Size0.0000 Acres
Payment Calculator
Term
Interest
Home Price
Down Payment
The Payment Calculator is for illustrative purposes only. Read More
Property Information for 154 Stella Lane A
Summary
Location and General Information
- Community Features: Outdoor Pool, Sidewalks, Street Lights
- Directions: From I-77 Exit 42, head south on Route 21. Community will be on the right hand side. Turn Right onto Stella Lane.
- Coordinates: 35.661211,-80.853541
School Information
- Elementary School: Shepherd
- Middle School: Troutman
- High School: South Iredell
Taxes and HOA Information
- Parcel Number: 4740905714.000
- Tax Legal Description: L125 SMITH VILLAGE PH1 PB77-150 REV 78-22-23
Virtual Tour
Parking
- Open Parking: No
Interior and Exterior Features
Interior Features
- Cooling: Central Air
- Heating: Forced Air
- Appliances: Dishwasher, Disposal, Exhaust Fan, Gas Range, Ice Maker, Microwave, Refrigerator with Ice Maker, Washer/Dryer
- Flooring: Carpet, Tile, Vinyl
- Interior Features: Breakfast Bar, Cable Prewire, Kitchen Island, Open Floorplan, Pantry, Walk-In Closet(s)
- Levels/Stories: Two
- Foundation: Slab
- Total Half Baths: 1
- Bathrooms Total Integer: 3
Exterior Features
- Construction Materials: Fiber Cement, Stone Veneer
- Patio And Porch Features: Covered, Rear Porch, Screened
- Pool Features: None
- Road Surface Type: Concrete, Paved
- Roof Type: Shingle
- Security Features: Carbon Monoxide Detector(s), Smoke Detector(s)
- Laundry Features: Electric Dryer Hookup, Main Level
- Pool Private: No
Property
Utilities
- Sewer: Public Sewer
- Utilities: Natural Gas, Underground Power Lines, Underground Utilities
- Water Source: City
Property and Assessments
- Home Warranty: No
Green Features
Lot Information
- Above Grade Finished Area: 1572
- Lot Features: Corner Lot, End Unit
Multi Family
- # Of Units In Community: A
Rental
Rent Information
- Land Lease: No
Public Records for 154 Stella Lane A
Home Facts
- Beds3
- Baths2
- Above Grade Finished1,572 SqFt
- StoriesTwo
- Lot Size0.0000 Acres
- StyleTownhouse
- Year Built2023
- APN4740905714.000
- CountyIredell


