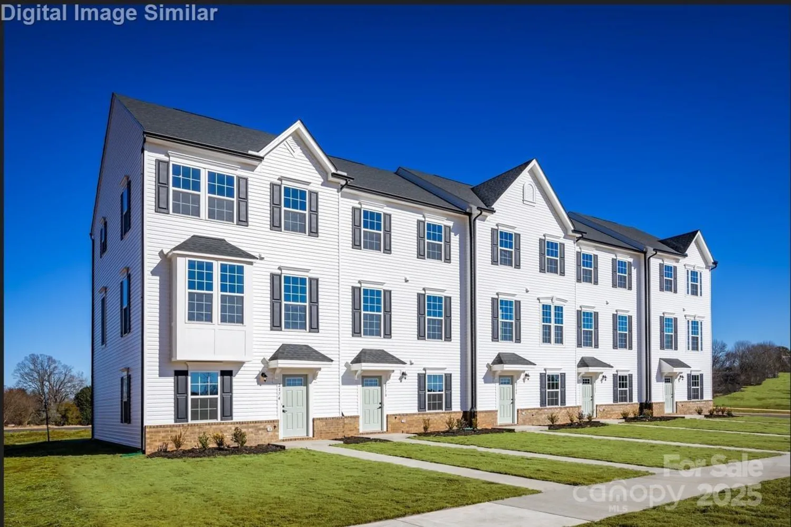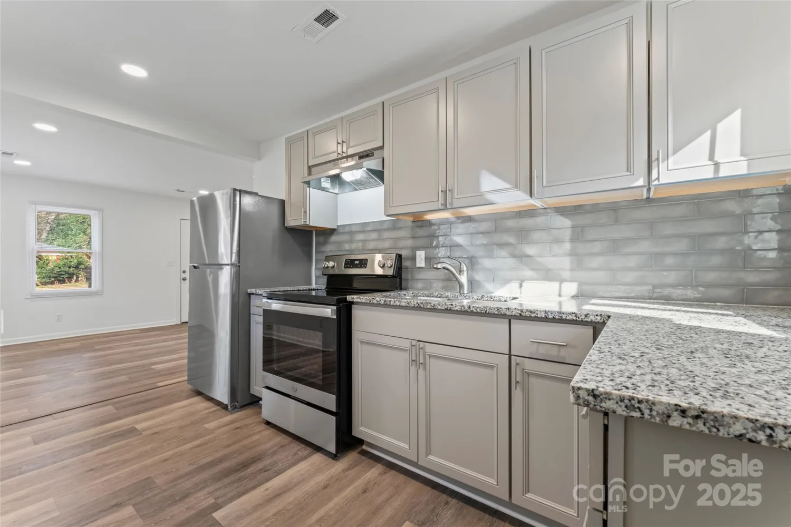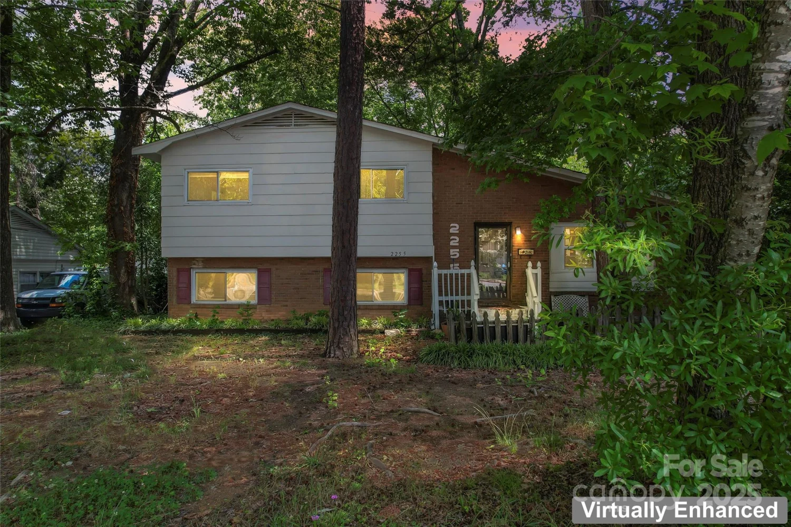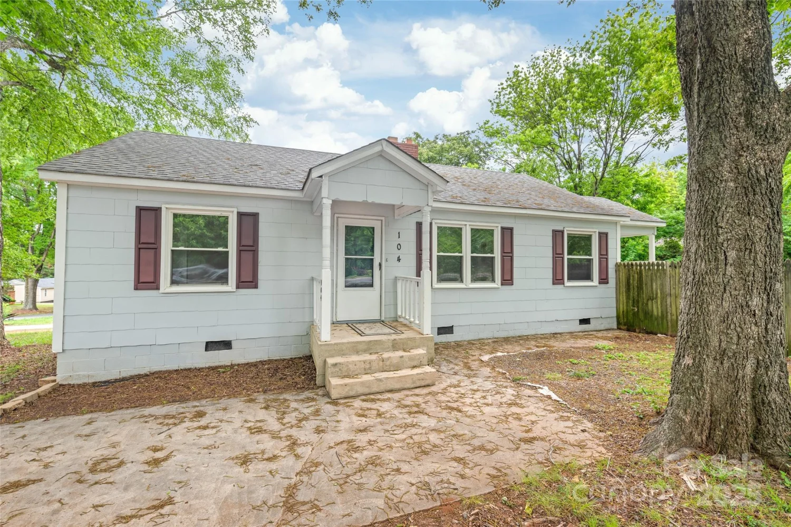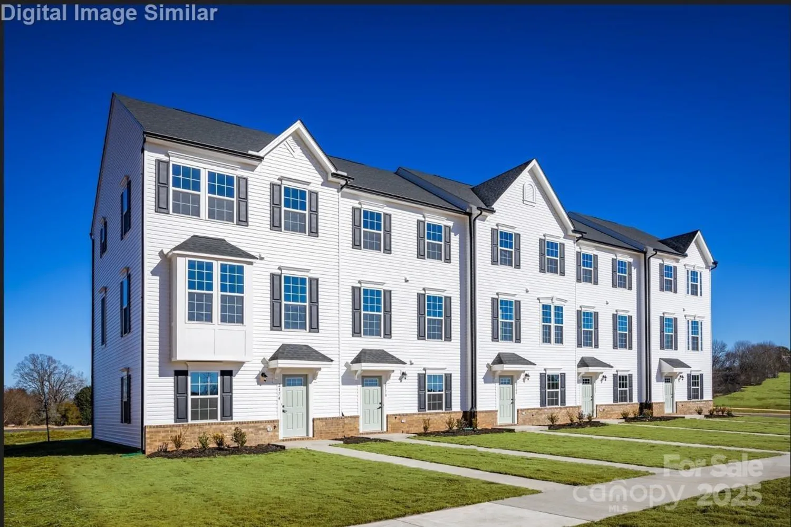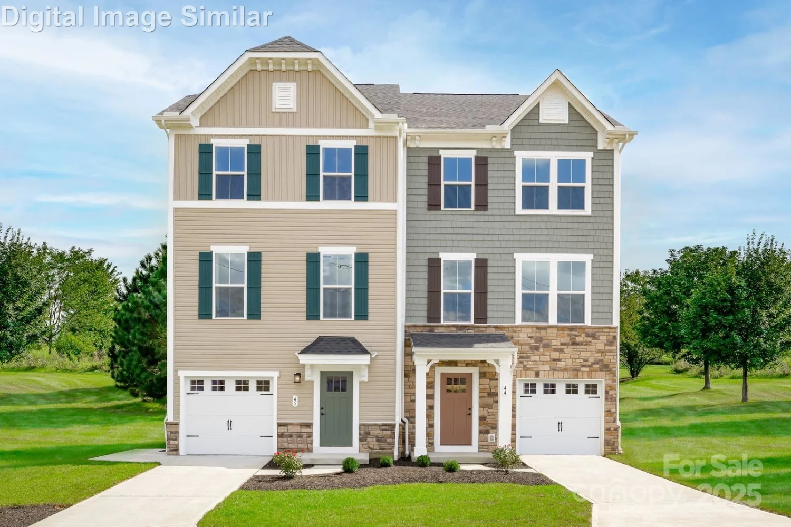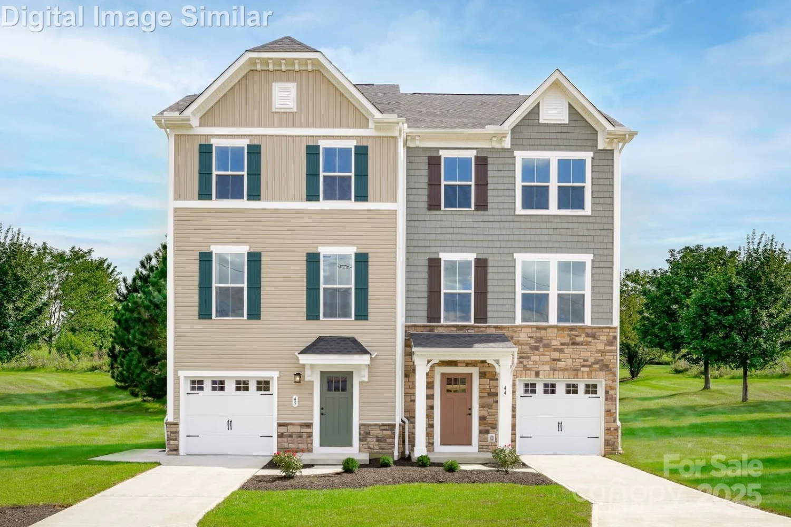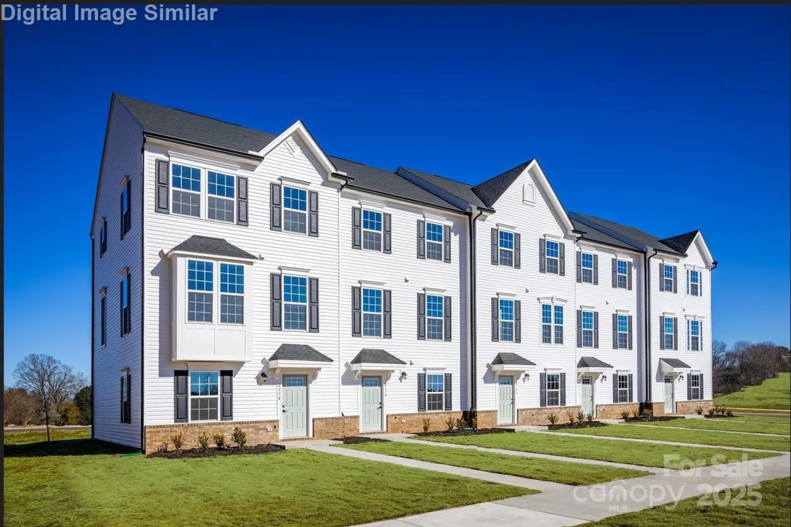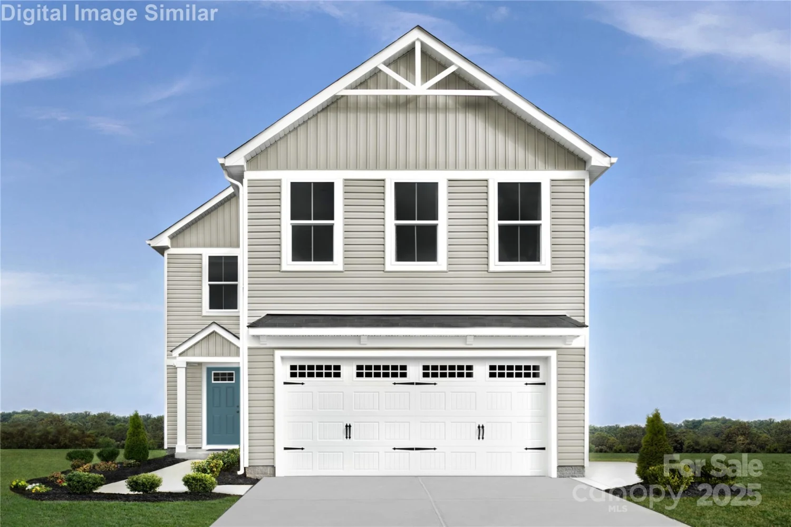8953 bradstreet commons wayCharlotte, NC 28215
8953 bradstreet commons wayCharlotte, NC 28215
Description
Discover comfort and convenience in this beautifully maintained 3-bedroom, 2.5-bath home located in the sought-after Crossley Village community. The main level features an inviting open-concept layout—perfect for modern living—with a spacious family room that flows effortlessly into the dining area and kitchen. Upstairs, the expansive owner’s suite offers a peaceful retreat, complete with ample space and privacy. You'll also find the laundry room conveniently located on the second level, along with two additional bedrooms and a full bath—ideal for families or guests. Step outside to enjoy a private backyard oasis, perfect for quiet mornings or weekend entertaining. The back patio sets the stage for grilling, relaxing, or simply unwinding after a long day. Situated just minutes from top-rated schools, shopping, dining, and with quick access to I-85 and I-485, this home offers the perfect balance of suburban tranquility and urban convenience. Schedule your private tour today!
Property Details for 8953 Bradstreet Commons Way
- Subdivision ComplexCrossley Village
- Architectural StyleTraditional
- Num Of Garage Spaces1
- Parking FeaturesDriveway, Attached Garage
- Property AttachedNo
LISTING UPDATED:
- StatusComing Soon
- MLS #CAR4268310
- Days on Site0
- HOA Fees$136 / month
- MLS TypeResidential
- Year Built2017
- CountryMecklenburg
LISTING UPDATED:
- StatusComing Soon
- MLS #CAR4268310
- Days on Site0
- HOA Fees$136 / month
- MLS TypeResidential
- Year Built2017
- CountryMecklenburg
Building Information for 8953 Bradstreet Commons Way
- StoriesTwo
- Year Built2017
- Lot Size0.0000 Acres
Payment Calculator
Term
Interest
Home Price
Down Payment
The Payment Calculator is for illustrative purposes only. Read More
Property Information for 8953 Bradstreet Commons Way
Summary
Location and General Information
- Directions: Take I-485 to Exit 41 for Albemarle Rd, head west, turn right on Harrisburg Rd, then left on Robinson Church Rd—Bradstreet Commons Way will be on your right.
- Coordinates: 35.242691,-80.678285
School Information
- Elementary School: Reedy Creek
- Middle School: Northridge
- High School: Rocky River
Taxes and HOA Information
- Parcel Number: 111-026-64
- Tax Legal Description: L53 M59-635
Virtual Tour
Parking
- Open Parking: No
Interior and Exterior Features
Interior Features
- Cooling: Central Air
- Heating: Central, Natural Gas
- Appliances: Dishwasher, Disposal, Electric Range, Electric Water Heater, Microwave, Plumbed For Ice Maker, Refrigerator
- Flooring: Carpet, Laminate, Vinyl
- Interior Features: Attic Stairs Pulldown, Breakfast Bar, Cable Prewire, Kitchen Island, Open Floorplan, Pantry
- Levels/Stories: Two
- Foundation: Slab
- Total Half Baths: 1
- Bathrooms Total Integer: 3
Exterior Features
- Construction Materials: Brick Partial, Vinyl
- Patio And Porch Features: Rear Porch
- Pool Features: None
- Road Surface Type: Concrete
- Roof Type: Shingle
- Laundry Features: Laundry Closet, Upper Level
- Pool Private: No
Property
Utilities
- Sewer: Public Sewer
- Utilities: Cable Available, Cable Connected, Electricity Connected, Fiber Optics
- Water Source: City
Property and Assessments
- Home Warranty: No
Green Features
Lot Information
- Above Grade Finished Area: 1474
- Lot Features: Level
Rental
Rent Information
- Land Lease: No
Public Records for 8953 Bradstreet Commons Way
Home Facts
- Beds3
- Baths2
- Above Grade Finished1,474 SqFt
- StoriesTwo
- Lot Size0.0000 Acres
- StyleTownhouse
- Year Built2017
- APN111-026-64
- CountyMecklenburg


