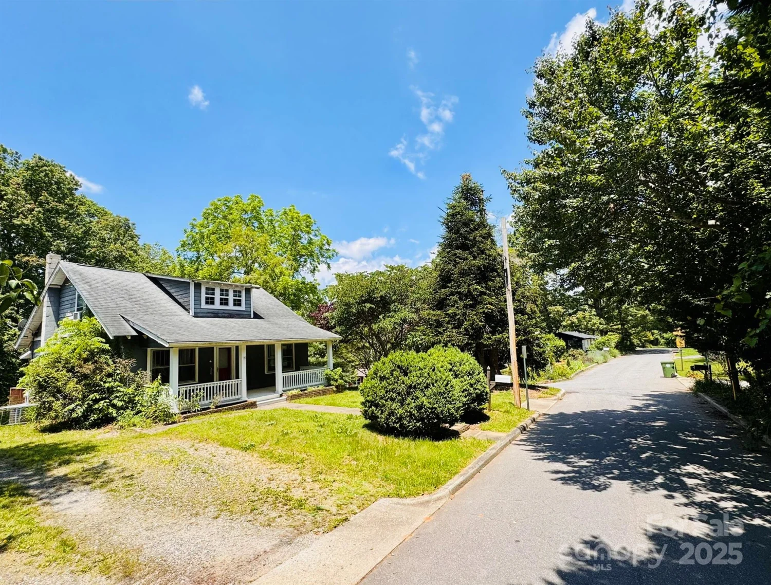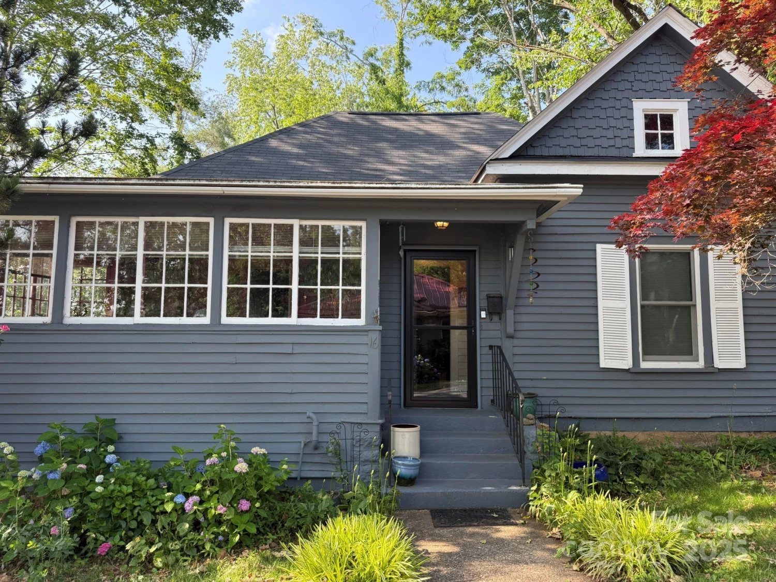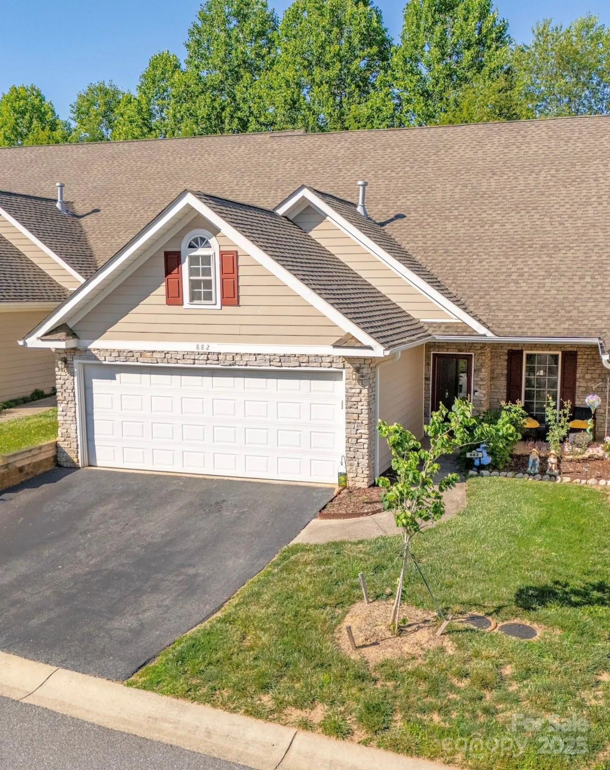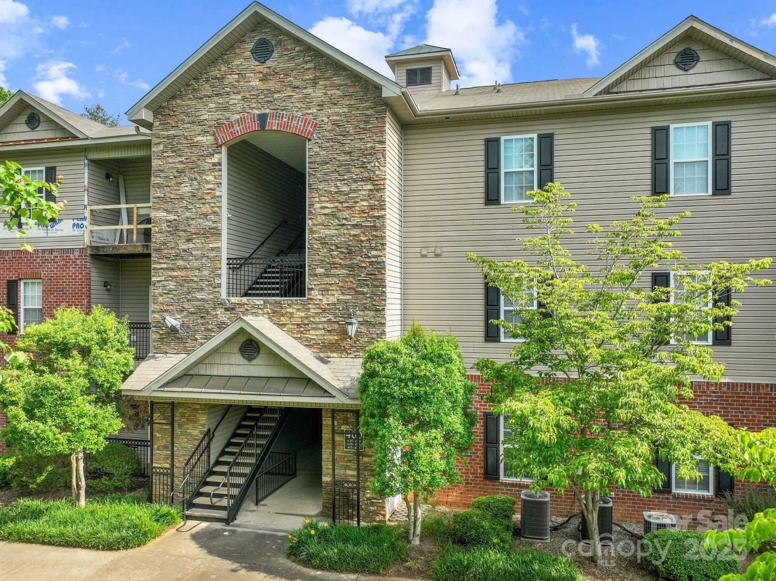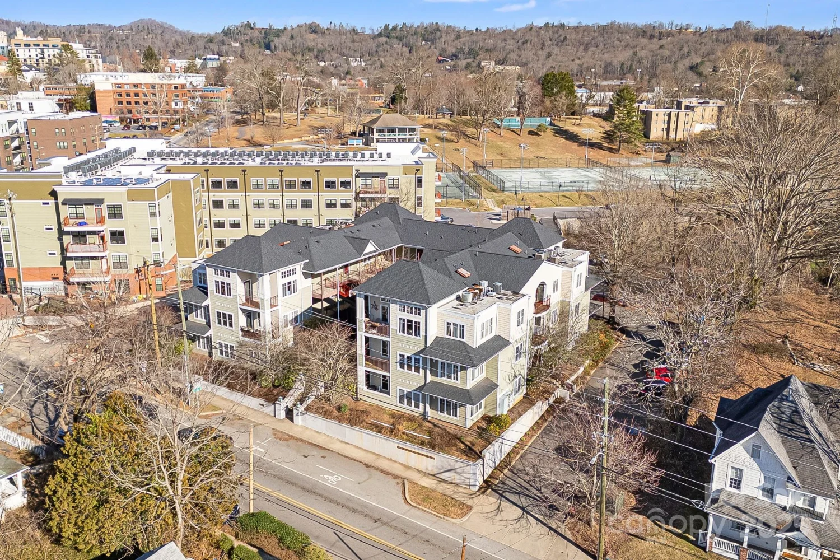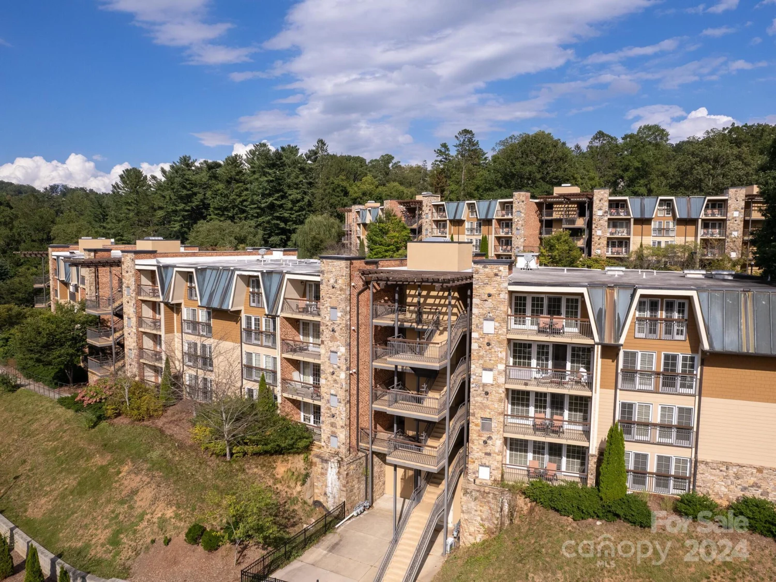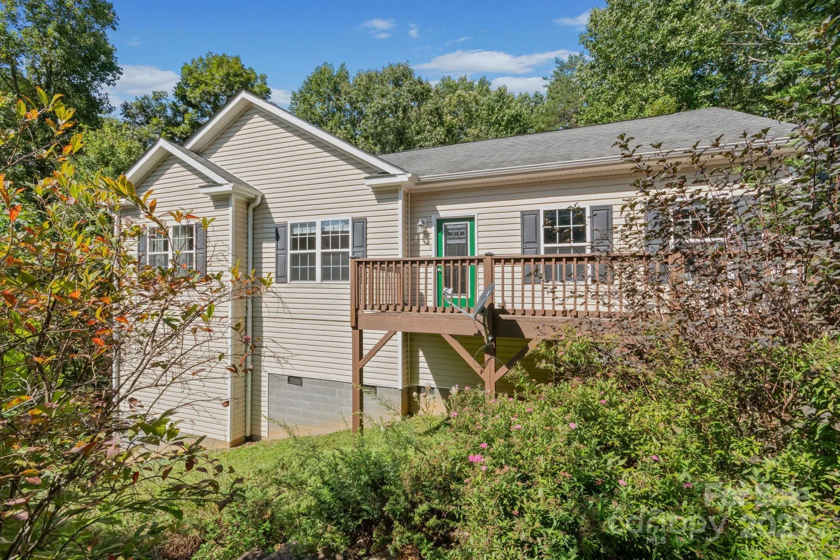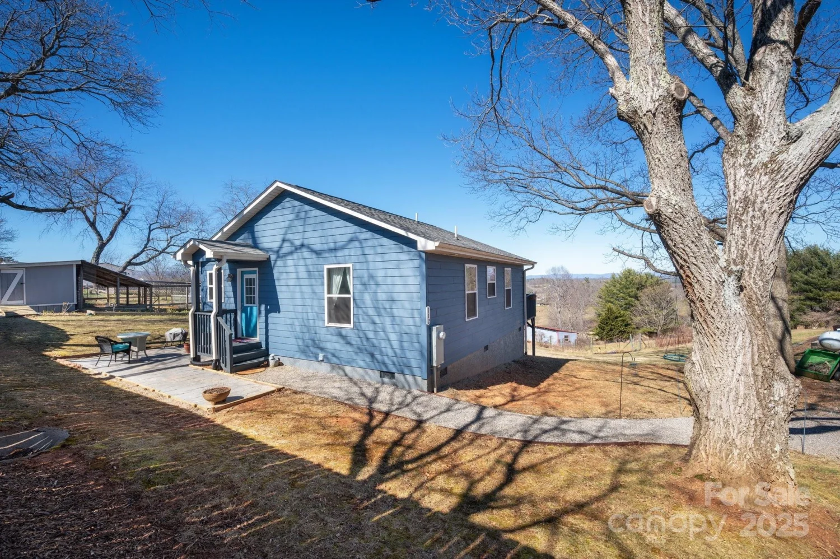602 brookshire streetAsheville, NC 28803
602 brookshire streetAsheville, NC 28803
Description
During Asheville’s booming 1920s era, the city became a magnet for artists, craftsmen, and notable figures whose influence brought prosperity and style. This 1925 Arts & Crafts bungalow reflects that golden age, showcasing the unparalleled quality and attention to detail that defined the movement. Original five-panel doors, heart pine floors, plaster walls, and lofty ceilings highlight a dedication to craftsmanship rarely seen today. The classic story-and-a-half layout includes a finished attic with two rooms and a half bath, excluded from heated square footage. Though ready for your personal updates, the home benefits from major systems like an architectural roof, central cooling, and basement encapsulation. Owning this home means embracing a chapter of Asheville’s rich architectural heritage where beauty and function meet timeless craftsmanship. Home is also offered with adjacent lot see MLS# 4268018
Property Details for 602 Brookshire Street
- Subdivision ComplexBiltmore
- Architectural StyleArts and Crafts, Bungalow
- Parking FeaturesParking Space(s)
- Property AttachedNo
LISTING UPDATED:
- StatusActive
- MLS #CAR4268419
- Days on Site1
- MLS TypeResidential
- Year Built1925
- CountryBuncombe
LISTING UPDATED:
- StatusActive
- MLS #CAR4268419
- Days on Site1
- MLS TypeResidential
- Year Built1925
- CountryBuncombe
Building Information for 602 Brookshire Street
- StoriesOne and One Half
- Year Built1925
- Lot Size0.0000 Acres
Payment Calculator
Term
Interest
Home Price
Down Payment
The Payment Calculator is for illustrative purposes only. Read More
Property Information for 602 Brookshire Street
Summary
Location and General Information
- Directions: Biltmore Avenue just south of Biltmore Village - take a Left on Fairview Street (at Juicy Lucy's) and follow through first stop sign over Reed Street to second stop sign and turn Left on Brookshire. Home is located at the end of the block, house on corner of Brookshire and Academy Streets. Adjacent lot is 129 Academy, survey attached. There are many alternative routes based on where you are coming from - GPS works.
- Coordinates: 35.55427381,-82.5364439
School Information
- Elementary School: Estes/Koontz
- Middle School: Valley Springs
- High School: T.C. Roberson
Taxes and HOA Information
- Parcel Number: 9647-85-3440-00000
- Tax Legal Description: DEED DATE: 08/30/1996 DEED: 1923-0167 SUBDIV: C T WILSON RE-SUBDIVISION BLK 4 BLOCK: 4 LOT: 2 SECTION: PLAT: 0021-0040
Virtual Tour
Parking
- Open Parking: Yes
Interior and Exterior Features
Interior Features
- Cooling: Electric
- Heating: Natural Gas
- Appliances: Dryer, Electric Range, Refrigerator, Washer
- Basement: Dirt Floor, Unfinished
- Flooring: Linoleum, Wood
- Interior Features: Attic Finished, Attic Walk In
- Levels/Stories: One and One Half
- Window Features: Storm Window(s)
- Foundation: Basement
- Bathrooms Total Integer: 1
Exterior Features
- Construction Materials: Other - See Remarks
- Patio And Porch Features: Front Porch, Rear Porch
- Pool Features: None
- Road Surface Type: Dirt, Paved
- Roof Type: Shingle
- Laundry Features: Laundry Room, Main Level
- Pool Private: No
Property
Utilities
- Sewer: Public Sewer
- Utilities: Cable Available, Electricity Connected, Natural Gas, Satellite Internet Available, Wired Internet Available
- Water Source: City
Property and Assessments
- Home Warranty: No
Green Features
Lot Information
- Above Grade Finished Area: 980
- Lot Features: Corner Lot, Green Area, Wooded
Rental
Rent Information
- Land Lease: No
Public Records for 602 Brookshire Street
Home Facts
- Beds2
- Baths1
- Above Grade Finished980 SqFt
- StoriesOne and One Half
- Lot Size0.0000 Acres
- StyleSingle Family Residence
- Year Built1925
- APN9647-85-3440-00000
- CountyBuncombe
- ZoningRS8


