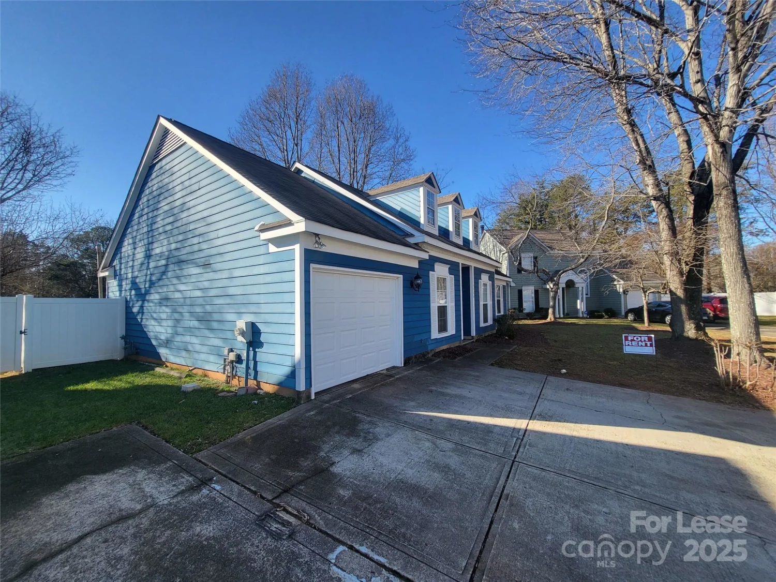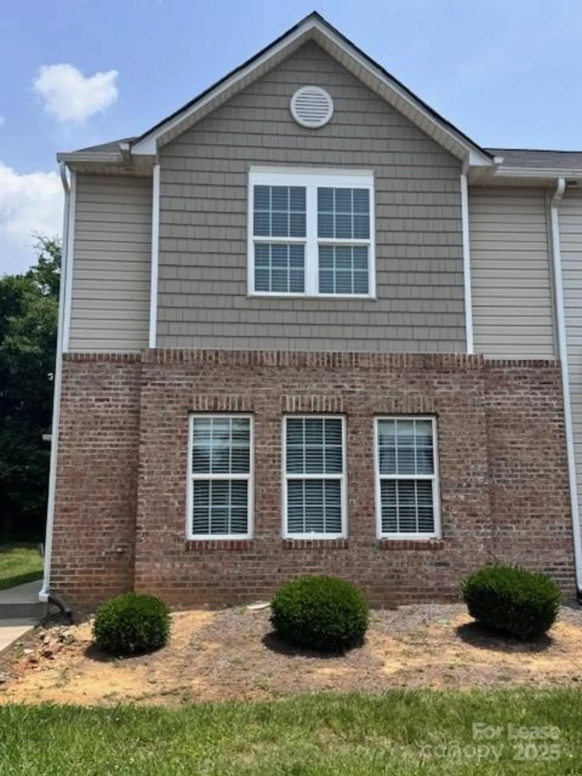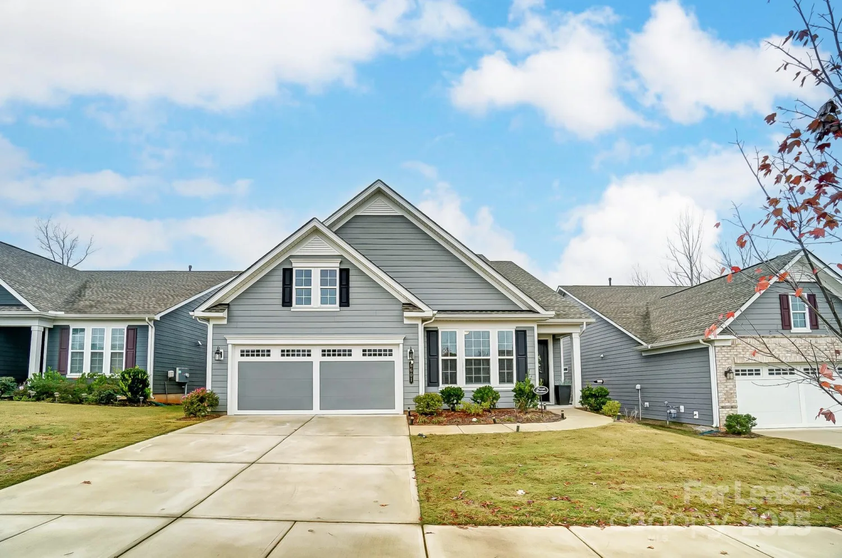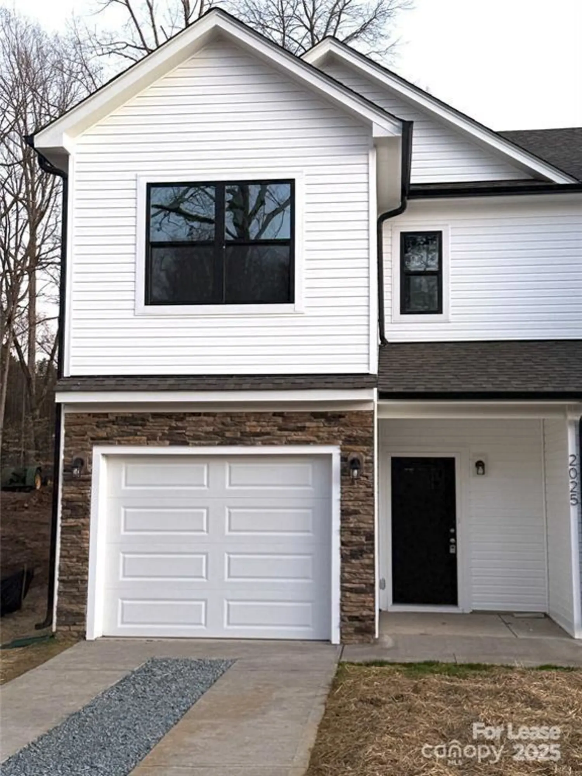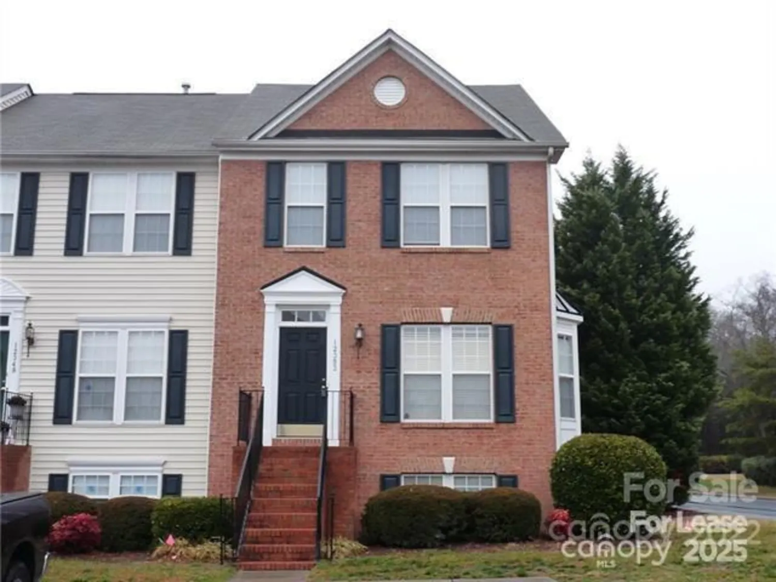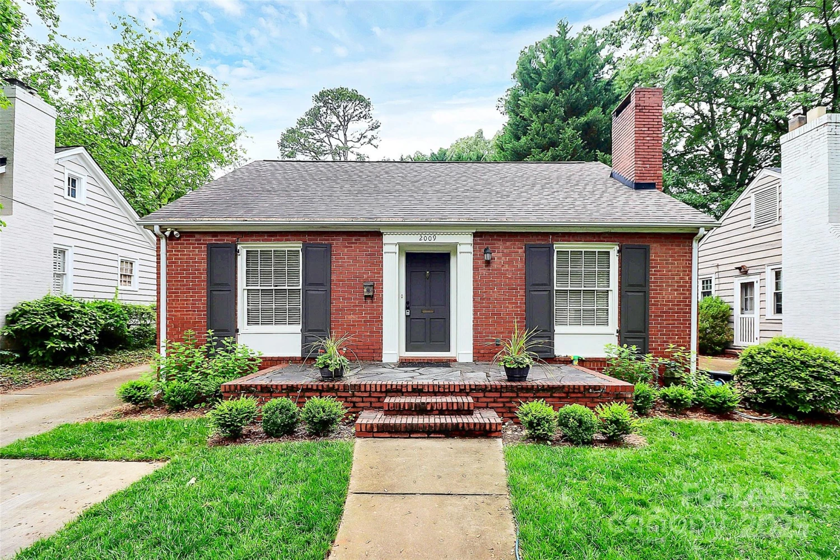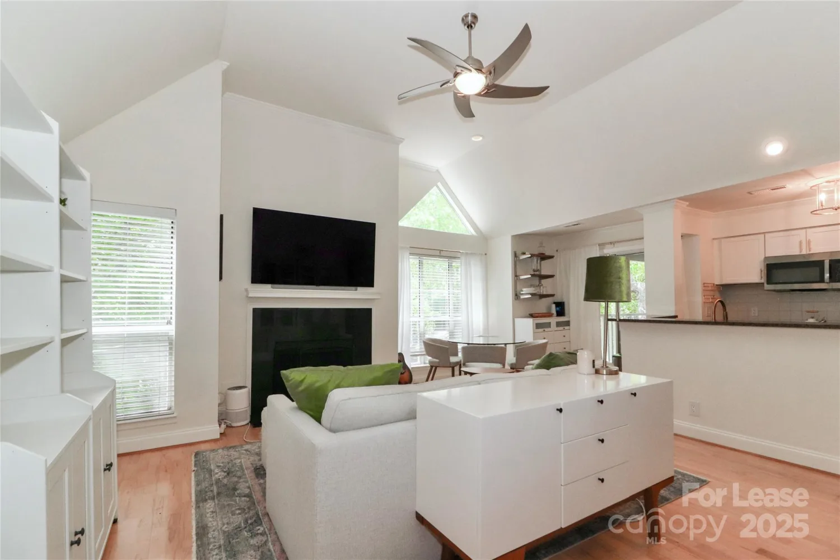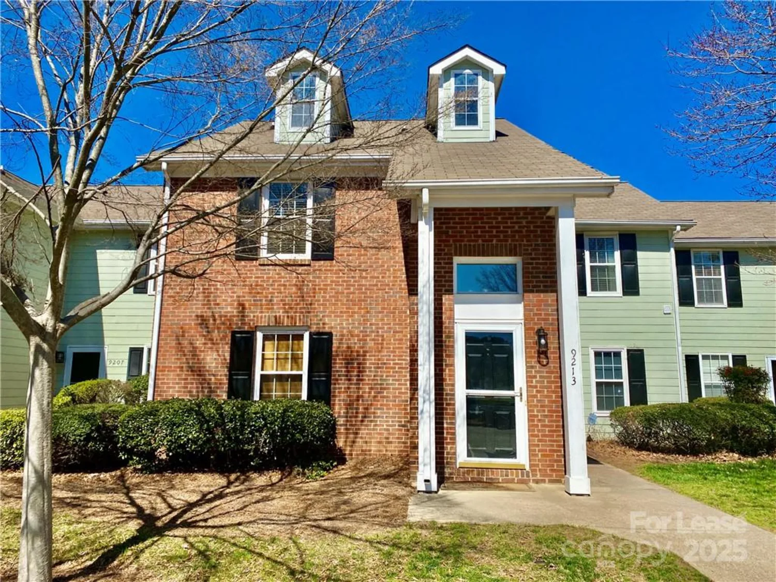8424 angwin placeCharlotte, NC 28262
8424 angwin placeCharlotte, NC 28262
Description
EXTRA SPACE! If you need more space than your average 3 bedroom house, then this one is for you. Extra spaces include 1) Newly constructed outdoor storage shed. 2) Screened in back porch over 700 sq ft! 3) Bonus room could be office, school room, music room, or additional living room. 4) Two car garage with sink and overhead storage. You'll love the kitchen with granite countertops, subway tile backsplash, stainless appliances, and white cabinets overlooking the living room with cozy gas fireplace. The primary suite features vaulted ceiling, walk-in closet, and private bath with dual vanity and upgraded fixtures.----- Lease Terms: 12 months. No smoking. 600+ Credit Score required. Proof of income 3x monthly rent. $50 App fee per applicant. Washer/dryer included. Tenant Responsible for following utilities: Water/Sewer, Electric, Gas. Apply online
Property Details for 8424 Angwin Place
- Subdivision ComplexMill Creek
- Architectural StyleRanch
- Num Of Garage Spaces2
- Property AttachedNo
LISTING UPDATED:
- StatusActive
- MLS #CAR4268425
- Days on Site0
- MLS TypeResidential Lease
- Year Built2001
- CountryMecklenburg
LISTING UPDATED:
- StatusActive
- MLS #CAR4268425
- Days on Site0
- MLS TypeResidential Lease
- Year Built2001
- CountryMecklenburg
Building Information for 8424 Angwin Place
- StoriesOne
- Year Built2001
- Lot Size0.0000 Acres
Payment Calculator
Term
Interest
Home Price
Down Payment
The Payment Calculator is for illustrative purposes only. Read More
Property Information for 8424 Angwin Place
Summary
Location and General Information
- Community Features: Outdoor Pool
- Coordinates: 35.370773,-80.744044
School Information
- Elementary School: Unspecified
- Middle School: Unspecified
- High School: Unspecified
Taxes and HOA Information
Virtual Tour
Parking
- Open Parking: No
Interior and Exterior Features
Interior Features
- Cooling: Ceiling Fan(s), Central Air
- Heating: Forced Air, Natural Gas
- Appliances: Dishwasher, Disposal, Electric Range, Microwave, Refrigerator, Washer/Dryer
- Fireplace Features: Gas
- Flooring: Carpet, Tile, Vinyl
- Interior Features: Pantry, Walk-In Closet(s), Other - See Remarks
- Levels/Stories: One
- Foundation: Slab
- Bathrooms Total Integer: 2
Exterior Features
- Fencing: Back Yard, Fenced
- Patio And Porch Features: Rear Porch, Screened
- Pool Features: None
- Road Surface Type: Concrete, Paved
- Roof Type: Shingle
- Security Features: Carbon Monoxide Detector(s), Smoke Detector(s)
- Laundry Features: Laundry Room, Main Level
- Pool Private: No
Property
Utilities
- Sewer: Public Sewer
- Utilities: Other - See Remarks
- Water Source: Public
Property and Assessments
- Home Warranty: No
Green Features
Lot Information
Rental
Rent Information
- Land Lease: No
Public Records for 8424 Angwin Place
Home Facts
- Beds3
- Baths2
- StoriesOne
- Lot Size0.0000 Acres
- StyleSingle Family Residence
- Year Built2001
- CountyMecklenburg


