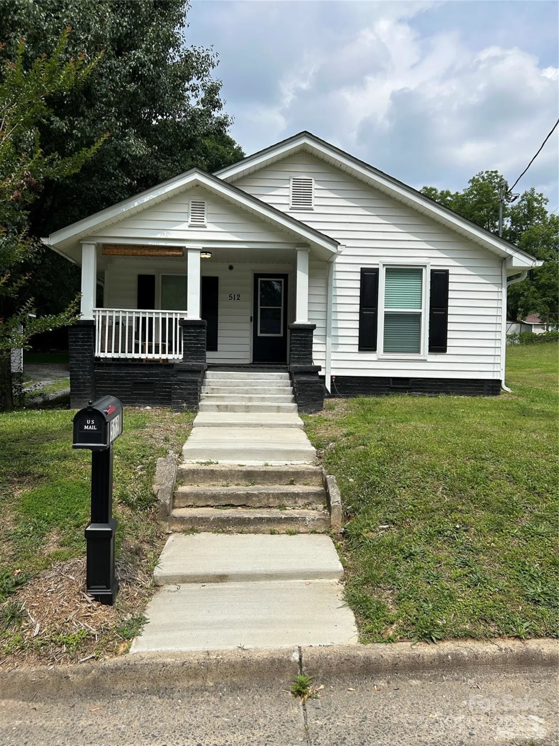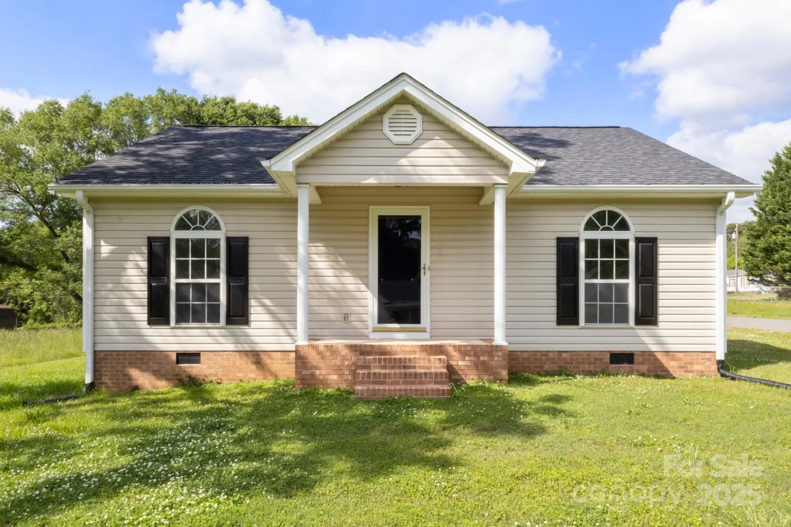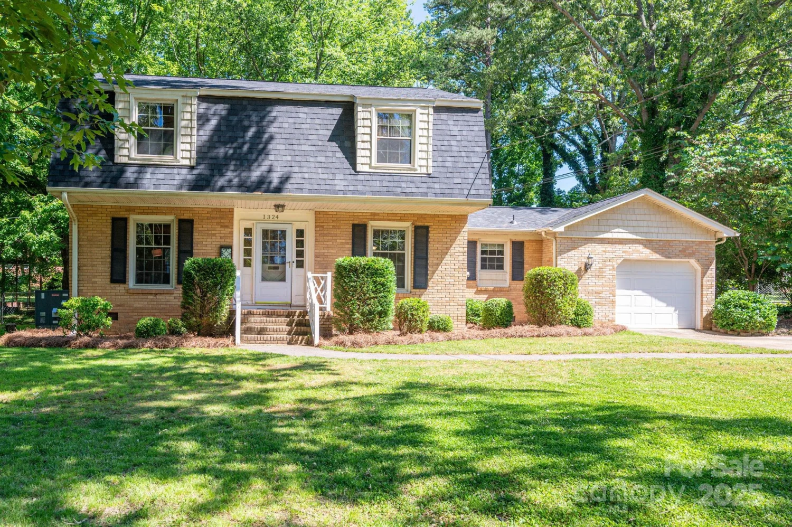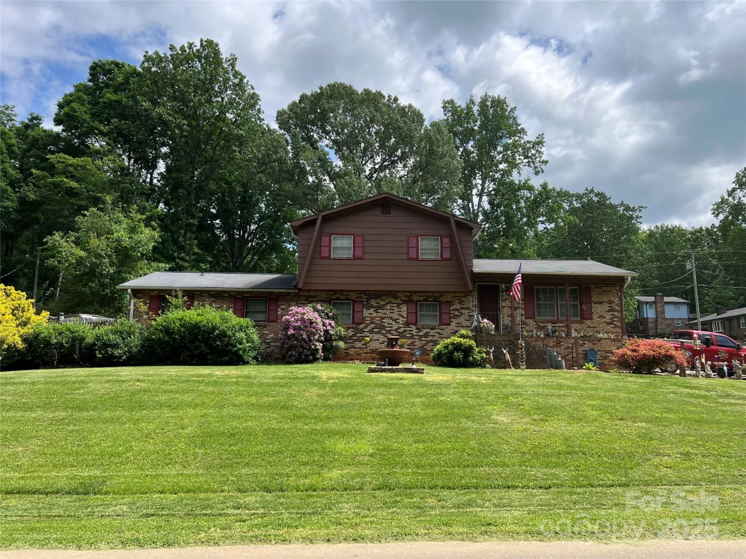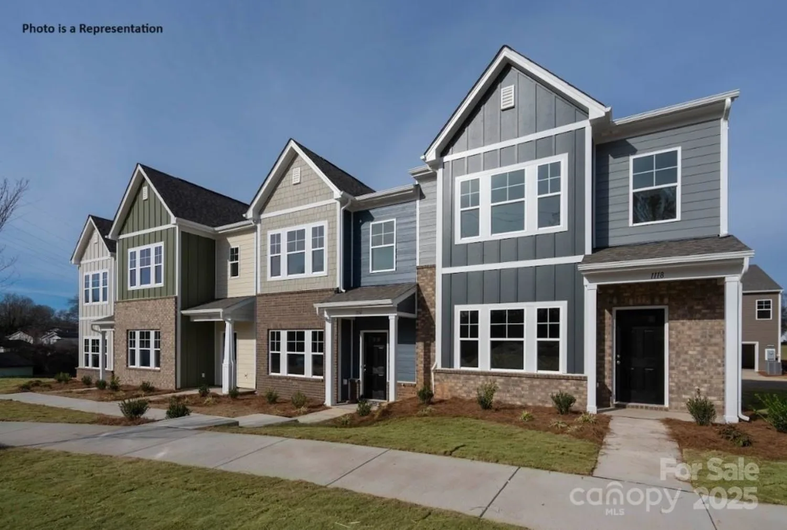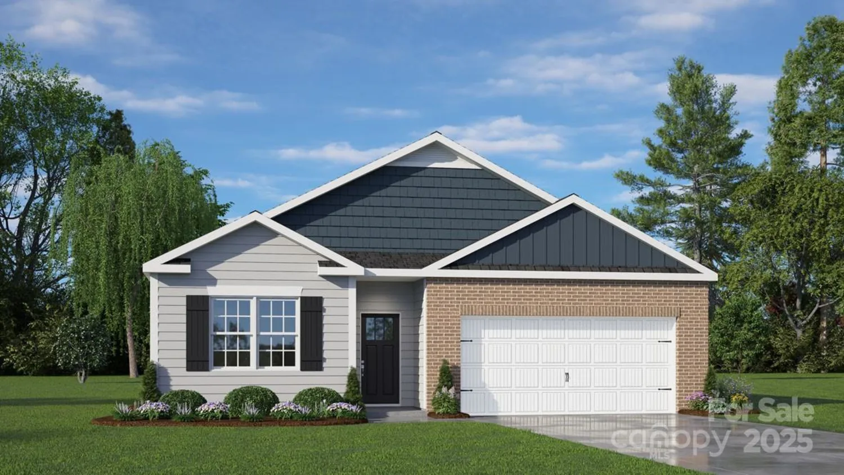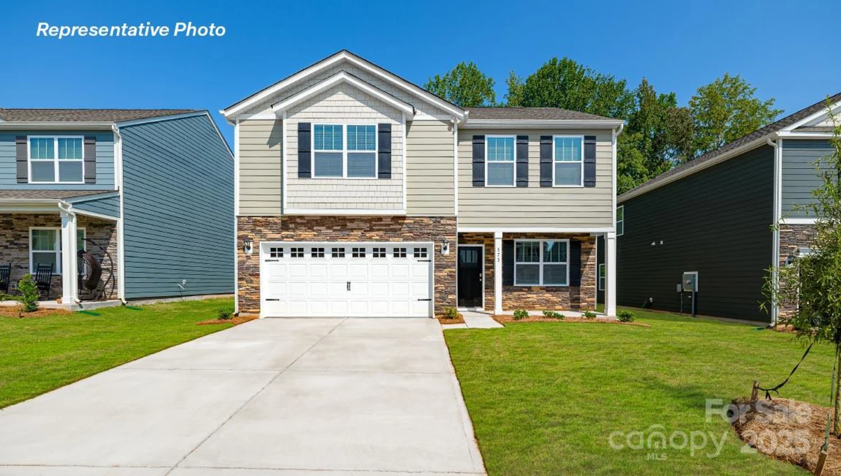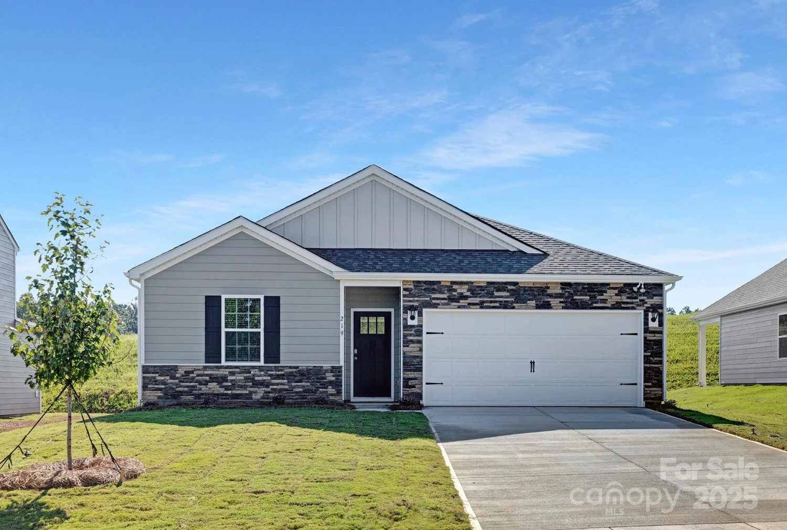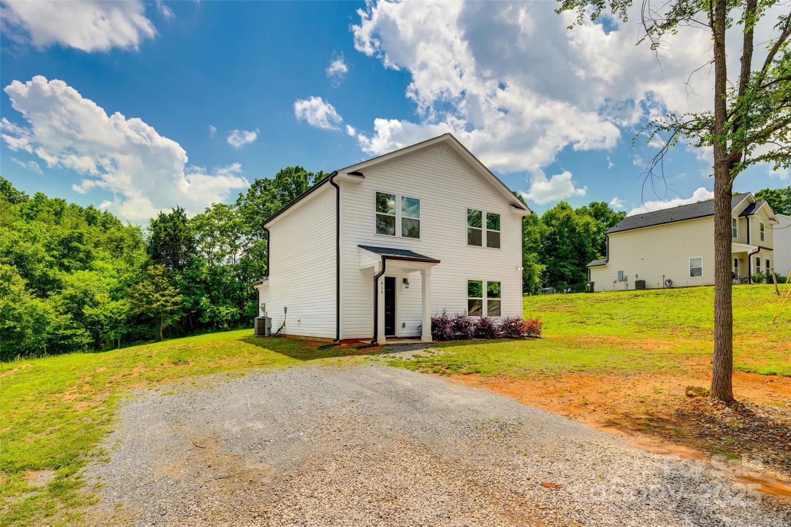2467 hawk ridge driveGastonia, NC 28056
2467 hawk ridge driveGastonia, NC 28056
Description
Charming ranch home filled with natural light and thoughtful upgrades! This home features laminate wood flooring throughout! Enjoy the updated kitchen (2022) with granite countertops, white cabinets and stainless appliances. The living room features vaulted ceilings, a gas fireplace and built-in TV niche. The sunny breakfast area features a bay window overlooking the backyard. Step outside to a screened porch with ceiling fan or relax on the adjoining deck—both perfect for enjoying the fully fenced yard. The split-bedroom layout includes a spacious primary suite with tray ceiling, garden tub, dual vanities, and separate shower. The other side of the home has two guest bedrooms, a full bathroom with shower/tub combo and a laundry room. Attic access with pull-down stairs in the two stall garage and a 10 x 16 wired building out back finish off this great property.
Property Details for 2467 Hawk Ridge Drive
- Subdivision ComplexHawk Ridge
- Architectural StyleTraditional
- Num Of Garage Spaces2
- Parking FeaturesDriveway, Attached Garage, Garage Door Opener, Garage Faces Front
- Property AttachedNo
LISTING UPDATED:
- StatusActive
- MLS #CAR4268435
- Days on Site0
- MLS TypeResidential
- Year Built1999
- CountryGaston
LISTING UPDATED:
- StatusActive
- MLS #CAR4268435
- Days on Site0
- MLS TypeResidential
- Year Built1999
- CountryGaston
Building Information for 2467 Hawk Ridge Drive
- StoriesOne
- Year Built1999
- Lot Size0.0000 Acres
Payment Calculator
Term
Interest
Home Price
Down Payment
The Payment Calculator is for illustrative purposes only. Read More
Property Information for 2467 Hawk Ridge Drive
Summary
Location and General Information
- Coordinates: 35.22799671,-81.18384808
School Information
- Elementary School: Unspecified
- Middle School: Unspecified
- High School: Unspecified
Taxes and HOA Information
- Parcel Number: 139572
- Tax Legal Description: HAWKS RIDGE BLK B L 5 10 064 002 32 000
Virtual Tour
Parking
- Open Parking: No
Interior and Exterior Features
Interior Features
- Cooling: Heat Pump
- Heating: Heat Pump
- Appliances: Dishwasher, Electric Range, Microwave
- Fireplace Features: Gas, Living Room
- Flooring: Laminate
- Levels/Stories: One
- Foundation: Crawl Space
- Bathrooms Total Integer: 2
Exterior Features
- Construction Materials: Vinyl
- Fencing: Back Yard, Privacy
- Patio And Porch Features: Covered, Deck, Enclosed, Rear Porch, Screened
- Pool Features: None
- Road Surface Type: Concrete, Paved
- Roof Type: Shingle
- Laundry Features: Electric Dryer Hookup, Laundry Room, Main Level, Washer Hookup
- Pool Private: No
- Other Structures: Outbuilding, Workshop
Property
Utilities
- Sewer: Public Sewer
- Utilities: Cable Connected, Electricity Connected, Natural Gas
- Water Source: City
Property and Assessments
- Home Warranty: No
Green Features
Lot Information
- Above Grade Finished Area: 1257
- Lot Features: Cleared
Rental
Rent Information
- Land Lease: No
Public Records for 2467 Hawk Ridge Drive
Home Facts
- Beds3
- Baths2
- Above Grade Finished1,257 SqFt
- StoriesOne
- Lot Size0.0000 Acres
- StyleSingle Family Residence
- Year Built1999
- APN139572
- CountyGaston


