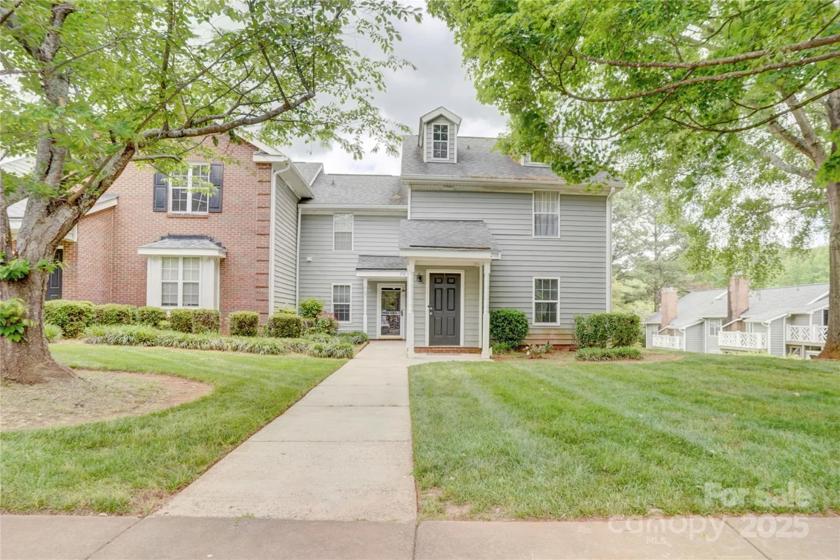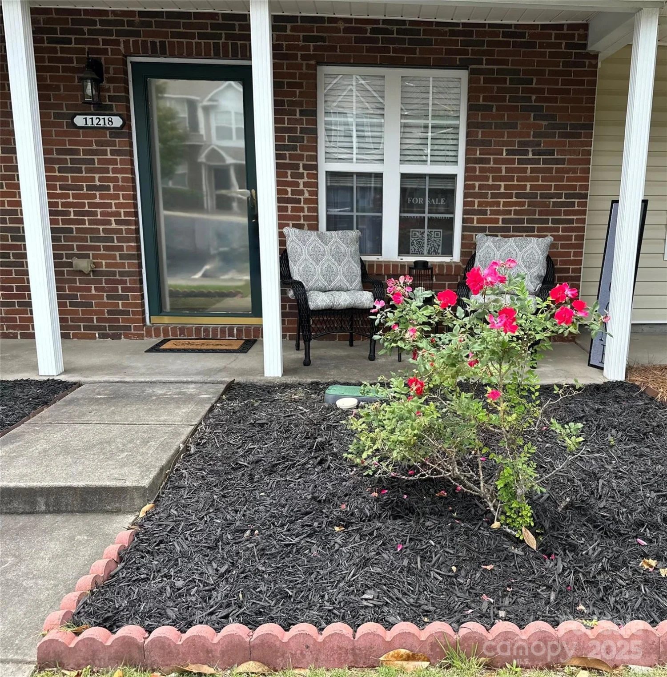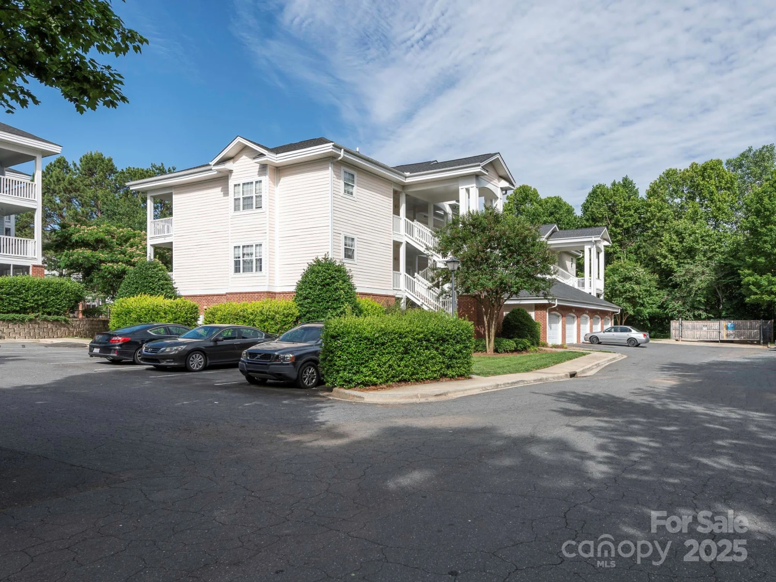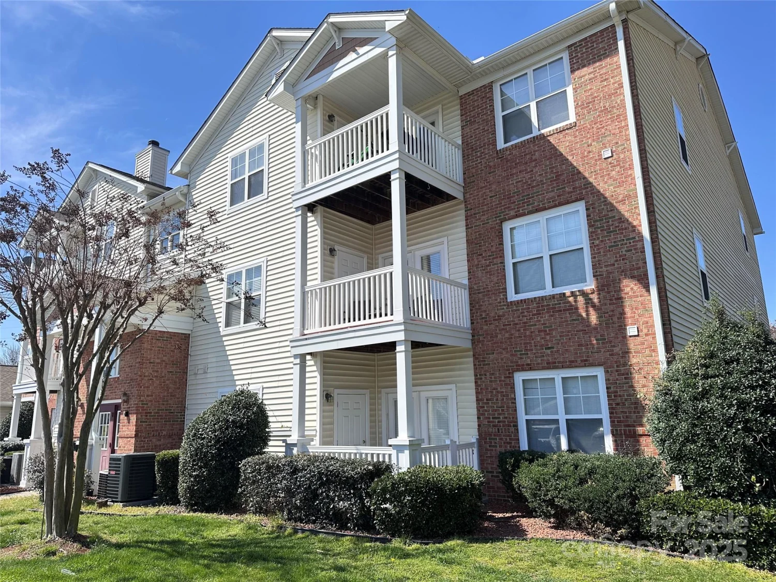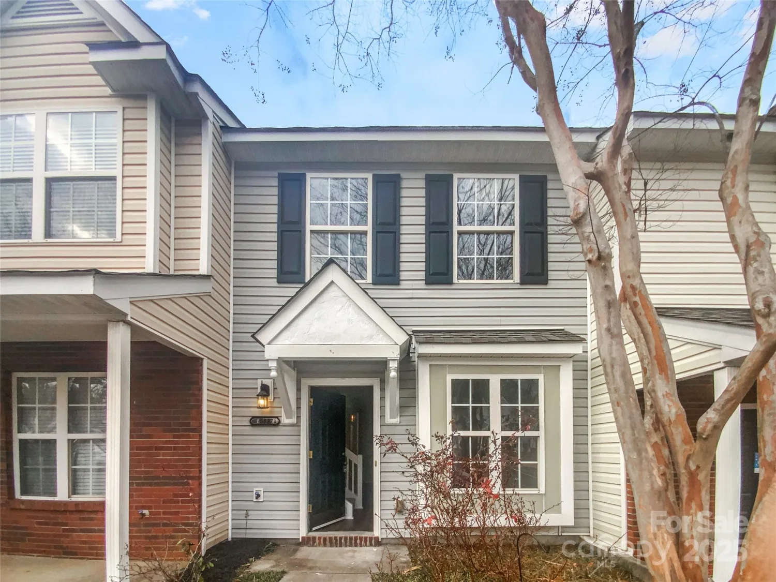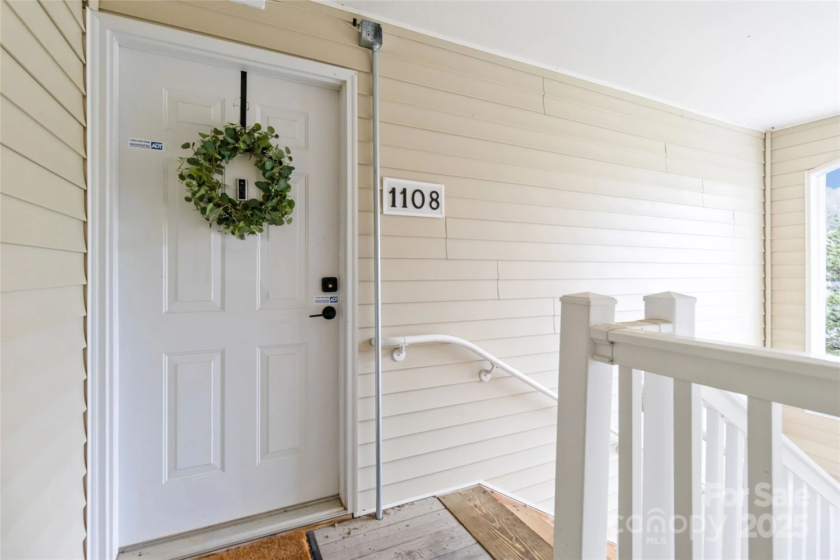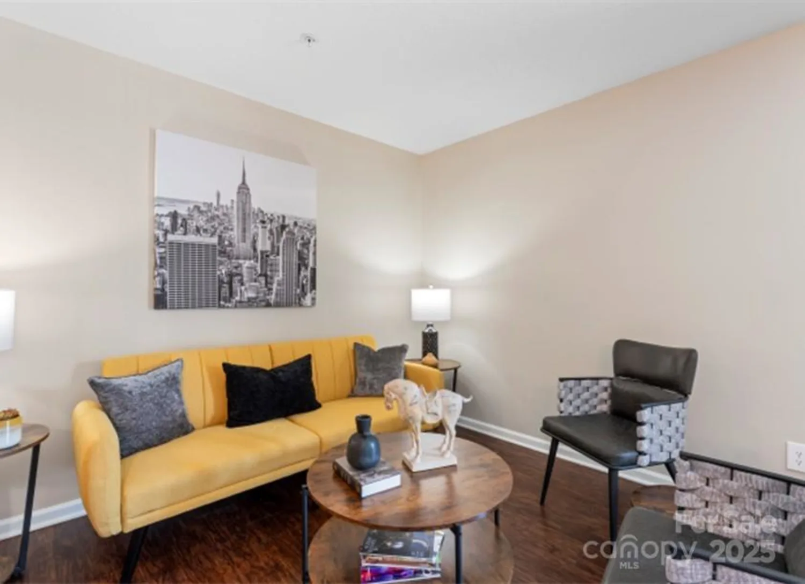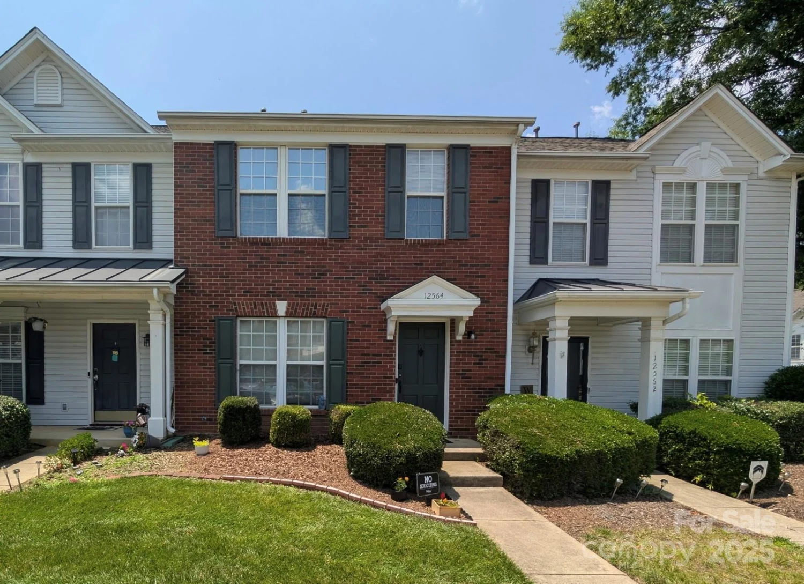5650 kimmerly woods driveCharlotte, NC 28215
5650 kimmerly woods driveCharlotte, NC 28215
Description
Great opportunity to own an Eastside townehome under 200k! Convenient to University area and Uptown/Central Avenue locations. Kimmerly Woods community is surrounded by tall pine trees and quiet street. Very nice natural setting behind the home with white vinyl, privacy fencing. Two assigned parking spaces and mail kiosk. Welcoming floorplan features,laminate flooring, ceiling fans at main level and upper bedrooms. Plenty of natural lighting. Full appliances at kitchen. Refrigerator remains (as is). Oak finished cabinets vinyl flooring at eat in dining area. Half bath and laundry on main level. Upper floor plan with primary bedroom at the rear of plan, pass through bathroom to the secondary bedroom. Stand out staircase and landing at the upper hallway. HVAC replaced in 2021. The home is under current termite bonding. ADT Security system remains with front and rear cameras and front door bell camera. Priced well within the neighborhood. Great for first time buyers. Come take a look!
Property Details for 5650 Kimmerly Woods Drive
- Subdivision ComplexKimmerly Woods
- Parking FeaturesAssigned
- Property AttachedNo
LISTING UPDATED:
- StatusActive
- MLS #CAR4268488
- Days on Site0
- HOA Fees$205 / month
- MLS TypeResidential
- Year Built2003
- CountryMecklenburg
LISTING UPDATED:
- StatusActive
- MLS #CAR4268488
- Days on Site0
- HOA Fees$205 / month
- MLS TypeResidential
- Year Built2003
- CountryMecklenburg
Building Information for 5650 Kimmerly Woods Drive
- StoriesTwo
- Year Built2003
- Lot Size0.0000 Acres
Payment Calculator
Term
Interest
Home Price
Down Payment
The Payment Calculator is for illustrative purposes only. Read More
Property Information for 5650 Kimmerly Woods Drive
Summary
Location and General Information
- Coordinates: 35.22683154,-80.72753795
School Information
- Elementary School: Hickory Grove
- Middle School: Unspecified
- High School: Garinger
Taxes and HOA Information
- Parcel Number: 099-283-42
- Tax Legal Description: L1904 M39-793
Virtual Tour
Parking
- Open Parking: No
Interior and Exterior Features
Interior Features
- Cooling: Ceiling Fan(s), Central Air
- Heating: Central, Forced Air, Natural Gas
- Appliances: Dishwasher, Disposal, Electric Range, Exhaust Fan, Plumbed For Ice Maker, Refrigerator
- Flooring: Laminate, Vinyl
- Levels/Stories: Two
- Window Features: Insulated Window(s)
- Foundation: Slab
- Total Half Baths: 1
- Bathrooms Total Integer: 2
Exterior Features
- Construction Materials: Vinyl
- Fencing: Back Yard, Fenced
- Pool Features: None
- Road Surface Type: Asphalt, Paved
- Security Features: Carbon Monoxide Detector(s), Security System, Smoke Detector(s)
- Laundry Features: Laundry Closet, Main Level
- Pool Private: No
Property
Utilities
- Sewer: Public Sewer
- Water Source: City
Property and Assessments
- Home Warranty: No
Green Features
Lot Information
- Above Grade Finished Area: 1039
- Lot Features: Wooded, Views
Rental
Rent Information
- Land Lease: No
Public Records for 5650 Kimmerly Woods Drive
Home Facts
- Beds2
- Baths1
- Above Grade Finished1,039 SqFt
- StoriesTwo
- Lot Size0.0000 Acres
- StyleTownhouse
- Year Built2003
- APN099-283-42
- CountyMecklenburg


