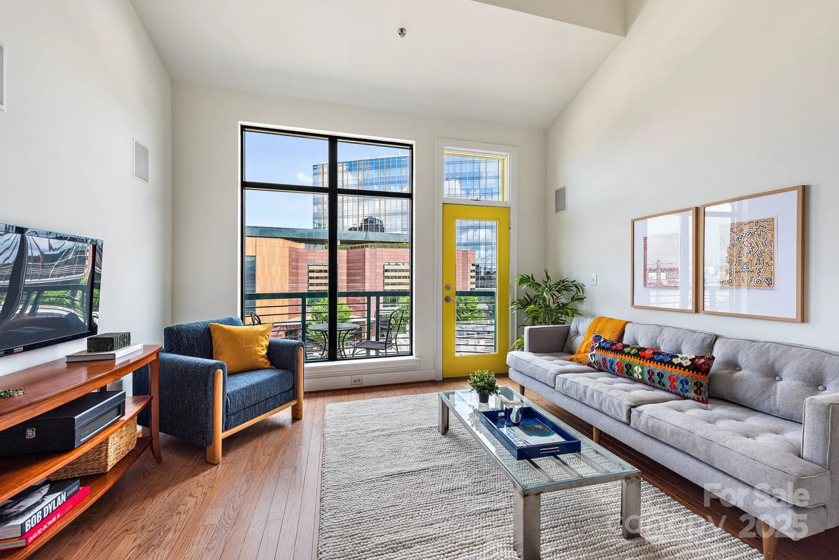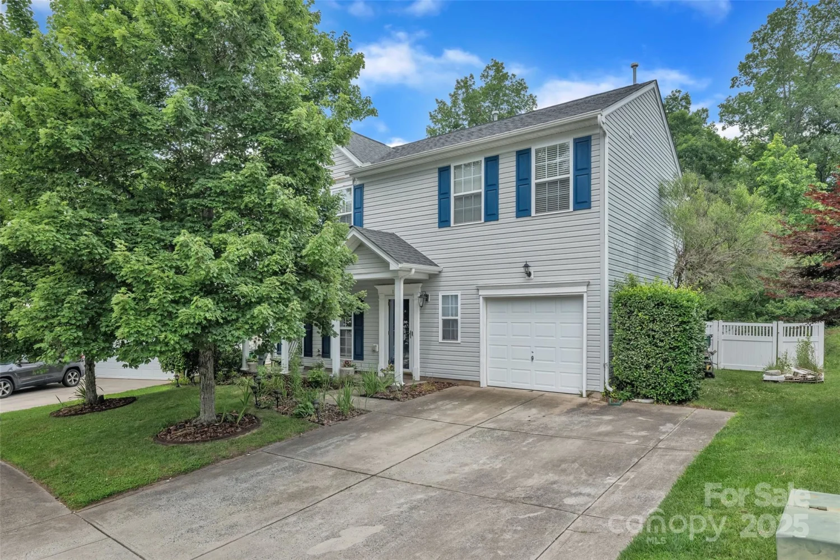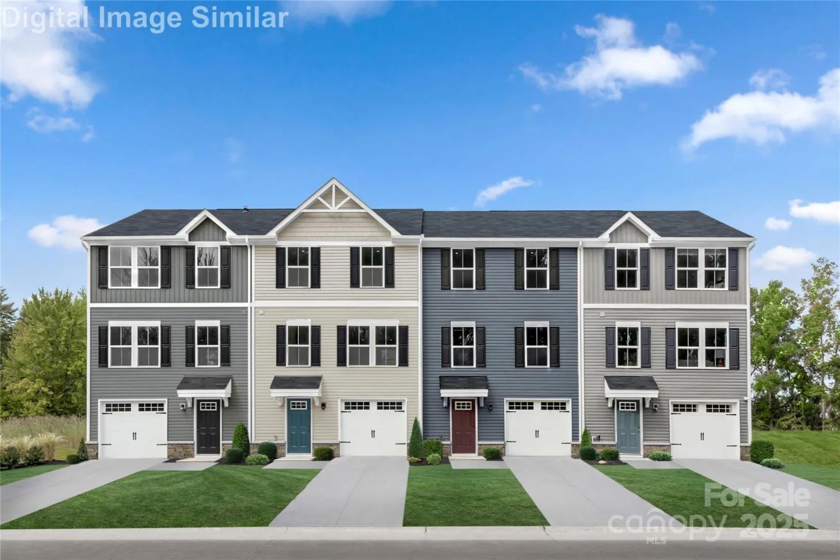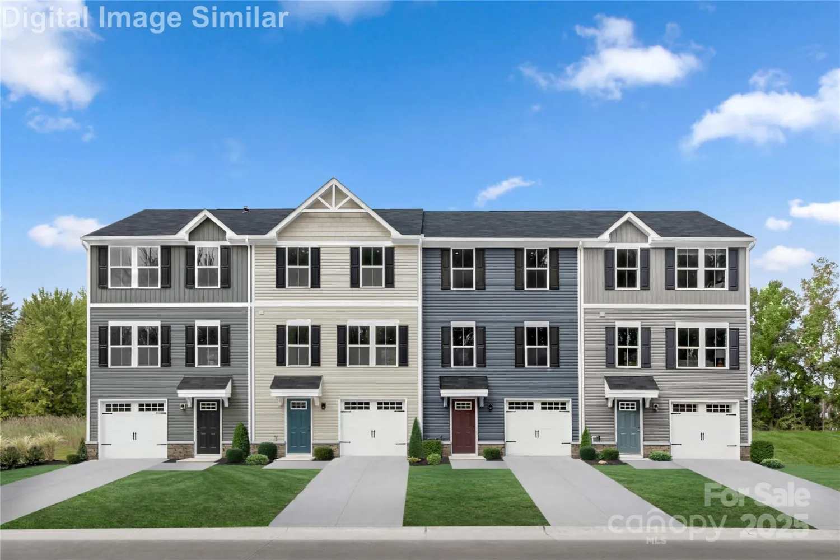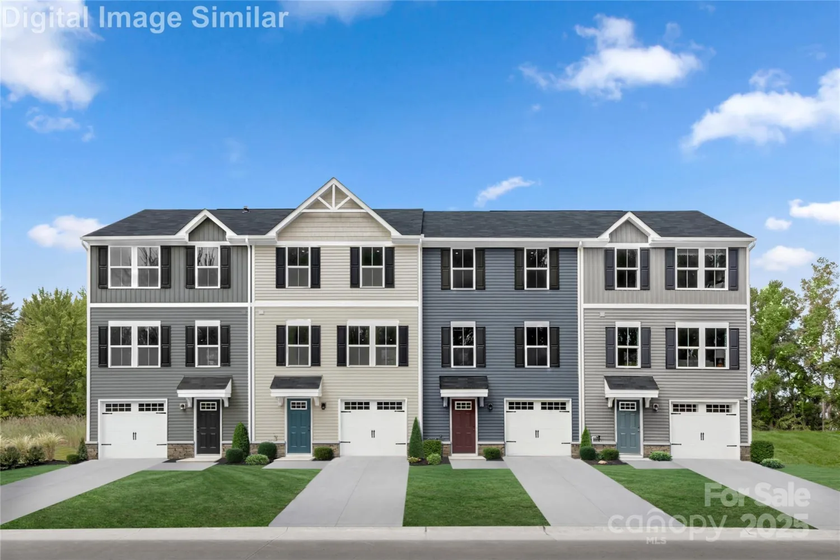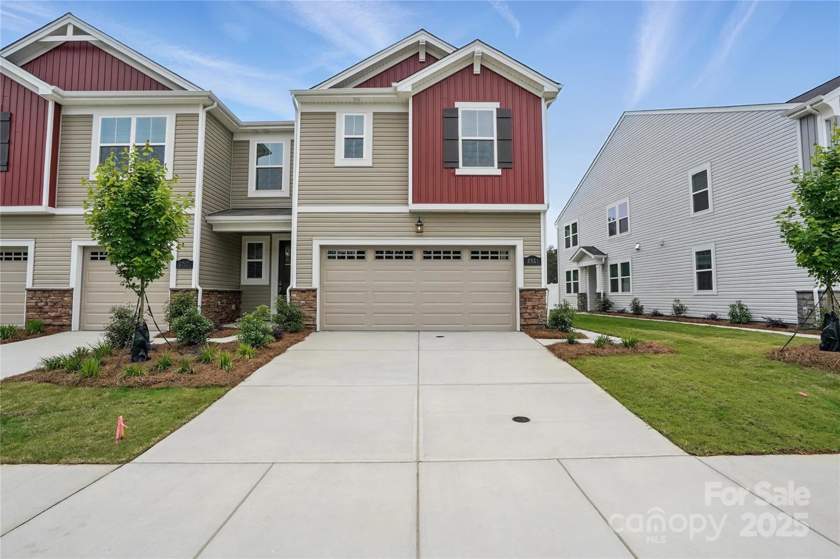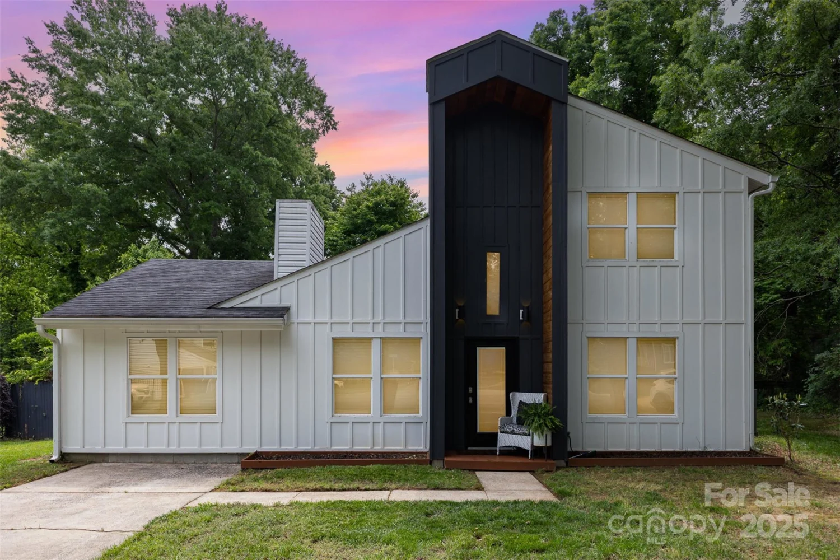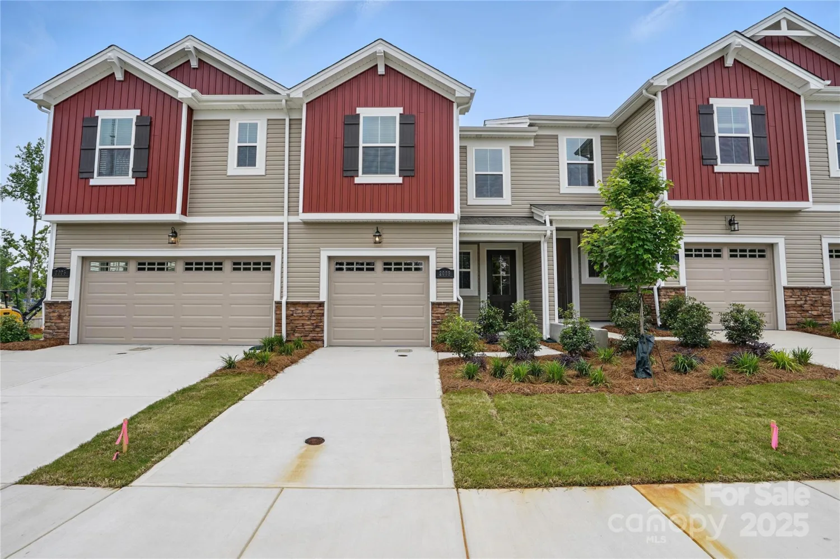4439 brandie glen roadCharlotte, NC 28269
4439 brandie glen roadCharlotte, NC 28269
Description
Beautiful Home with Serene Backyard Oasis!! Immaculately maintained, this beauty is full of thoughtful details throughout. The spacious front porch invites you into a light-filled interior, where modern colors & accent walls create a welcoming atmosphere. The front balcony off the Master Suite adds a touch of romance. A large family room with a cozy fireplace flows seamlessly into the dining room. The bright breakfast nook, with a bay window, opens up to the kitchen, with sleek modern cabinetry & butcher-block countertops. 3 spacious bedrooms provide plenty of room for everyone. & the 1-car garage has been converted into additional living space, perfect for a home office or playroom. Step outside to the private backyard, where a serene creek flows along the rear property line. Cross the charming bridge to access the natural retreat beyond. The adorable screened-in back porch & deck are ideal for outdoor entertaining or relaxing while enjoying the tranquil surroundings. Must see!!
Property Details for 4439 Brandie Glen Road
- Subdivision ComplexScotsborough
- Num Of Garage Spaces1
- Parking FeaturesDriveway, Attached Garage
- Property AttachedNo
LISTING UPDATED:
- StatusComing Soon
- MLS #CAR4268542
- Days on Site0
- HOA Fees$120 / year
- MLS TypeResidential
- Year Built2002
- CountryMecklenburg
LISTING UPDATED:
- StatusComing Soon
- MLS #CAR4268542
- Days on Site0
- HOA Fees$120 / year
- MLS TypeResidential
- Year Built2002
- CountryMecklenburg
Building Information for 4439 Brandie Glen Road
- StoriesTwo
- Year Built2002
- Lot Size0.0000 Acres
Payment Calculator
Term
Interest
Home Price
Down Payment
The Payment Calculator is for illustrative purposes only. Read More
Property Information for 4439 Brandie Glen Road
Summary
Location and General Information
- Coordinates: 35.315372,-80.821935
School Information
- Elementary School: Unspecified
- Middle School: Unspecified
- High School: Unspecified
Taxes and HOA Information
- Parcel Number: 043-046-23
- Tax Legal Description: L36 M31-299
Virtual Tour
Parking
- Open Parking: No
Interior and Exterior Features
Interior Features
- Cooling: Central Air
- Heating: Central
- Appliances: Dishwasher, Electric Range, Microwave
- Fireplace Features: Family Room
- Flooring: Carpet, Wood
- Levels/Stories: Two
- Foundation: Crawl Space
- Total Half Baths: 1
- Bathrooms Total Integer: 3
Exterior Features
- Construction Materials: Vinyl
- Fencing: Fenced
- Patio And Porch Features: Covered, Deck, Front Porch, Rear Porch, Screened
- Pool Features: None
- Road Surface Type: Concrete, Paved
- Laundry Features: Laundry Room, Main Level
- Pool Private: No
Property
Utilities
- Sewer: Public Sewer
- Water Source: City
Property and Assessments
- Home Warranty: No
Green Features
Lot Information
- Above Grade Finished Area: 1680
- Lot Features: Private
Rental
Rent Information
- Land Lease: No
Public Records for 4439 Brandie Glen Road
Home Facts
- Beds3
- Baths2
- Above Grade Finished1,680 SqFt
- StoriesTwo
- Lot Size0.0000 Acres
- StyleSingle Family Residence
- Year Built2002
- APN043-046-23
- CountyMecklenburg



