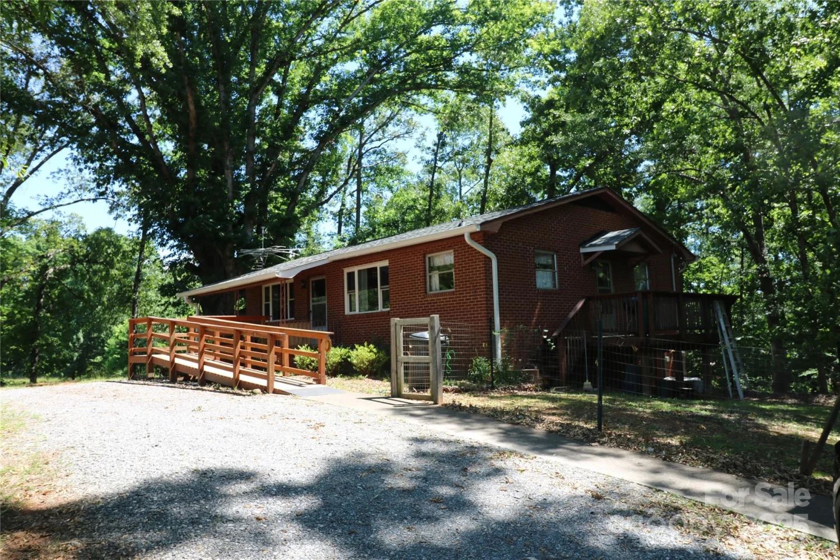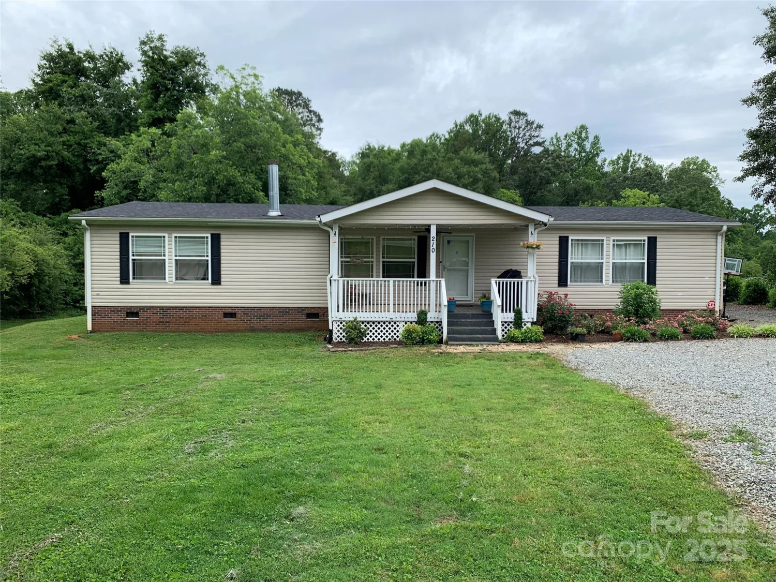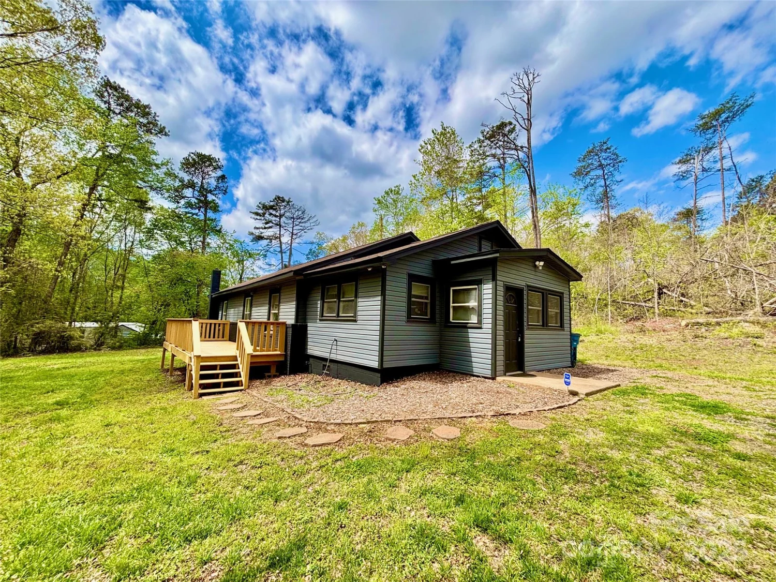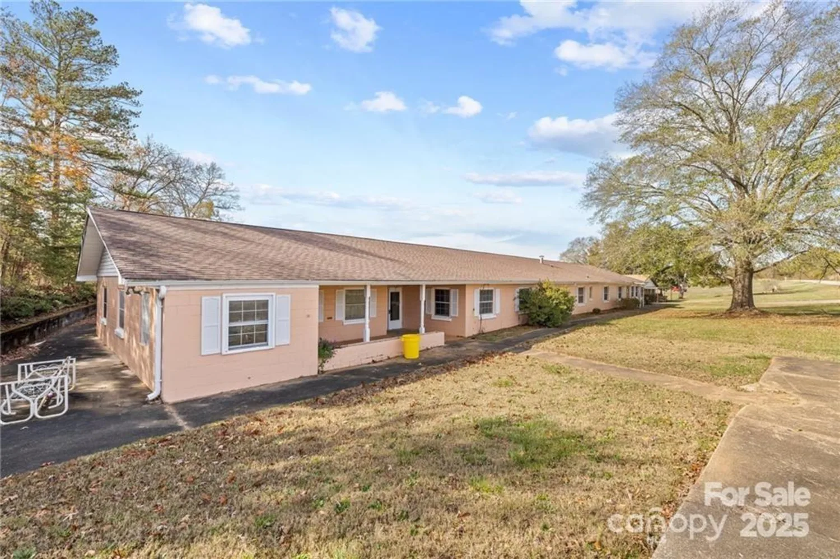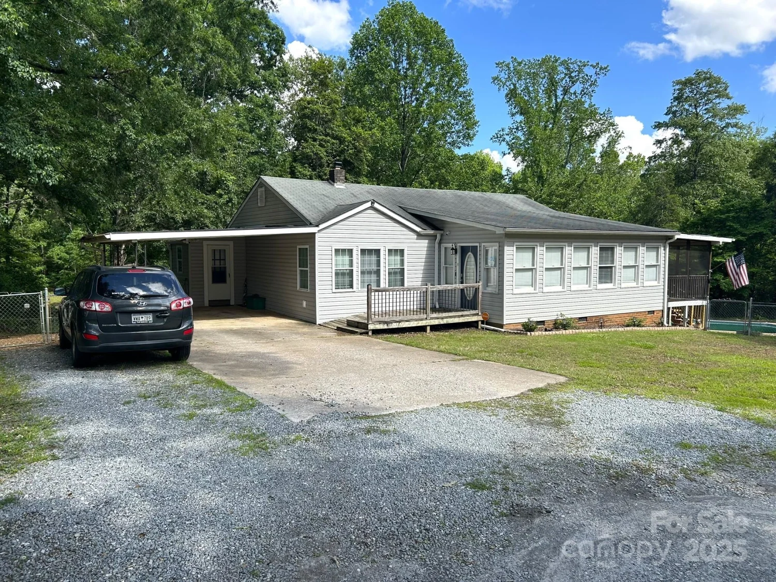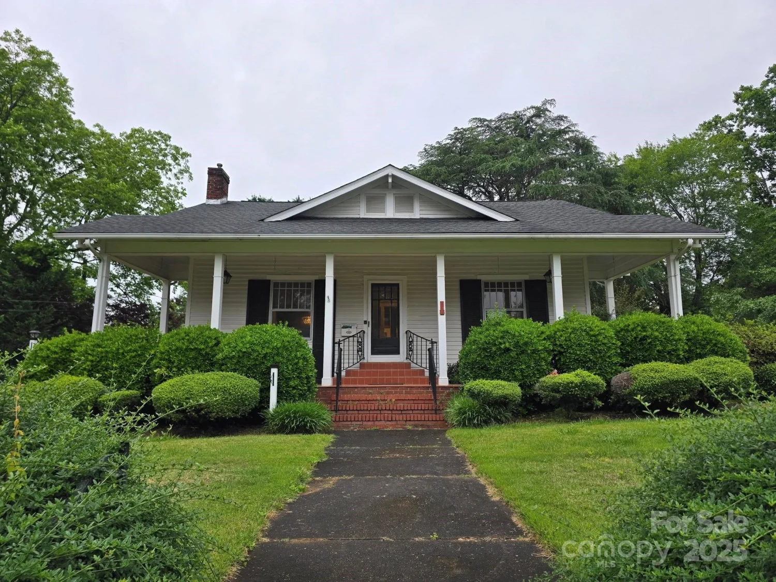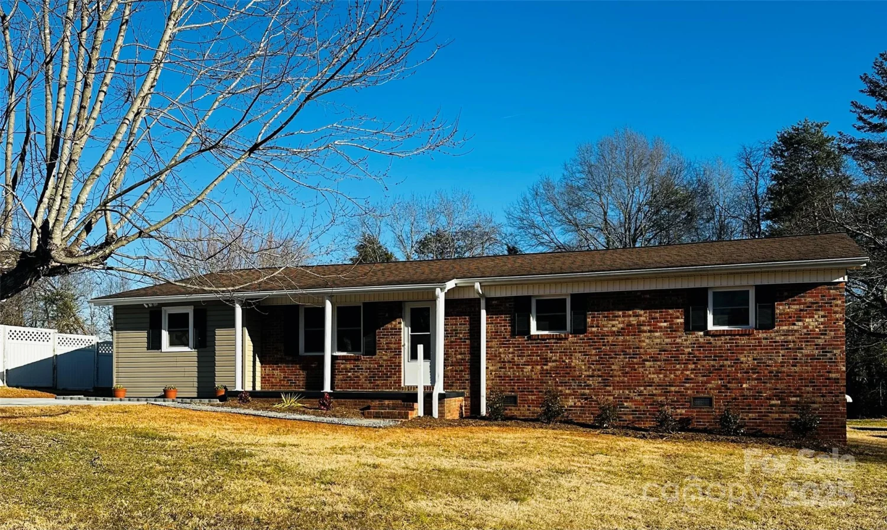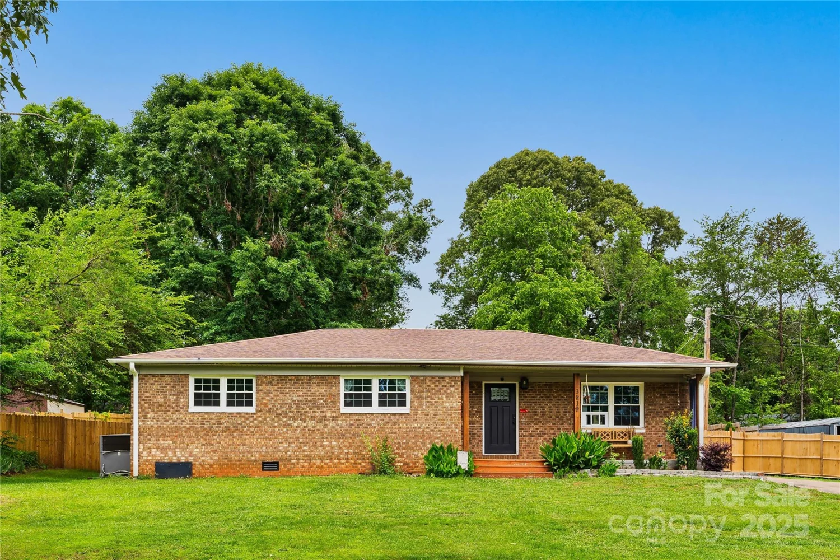340 cherry mountain streetForest City, NC 28043
340 cherry mountain streetForest City, NC 28043
Description
Well maintained 3 bedroom 2 bath home with some hardwood floors. The flow of the kitchen, dinningroom and living room give this an open concept feel. Kitchen has granite counters and plenty of cabinets. There is alot of space in this home that is great for entertaining. Beautiful barn doors invite you into the livingroom. The full basement provides 2 bonus rooms and a mini split air/heat with plenty of storage as well as an attached carport off the basement. Part of the back yard is fenced with a small storage building. This home is only 1 mile from downtown Forest City and all amenities yet feels like your in the country. Call for your showing today.
Property Details for 340 Cherry Mountain Street
- Subdivision ComplexNone
- Architectural StyleRanch
- Parking FeaturesAttached Carport, Driveway, Shared Driveway
- Property AttachedNo
LISTING UPDATED:
- StatusActive
- MLS #CAR4268552
- Days on Site0
- MLS TypeResidential
- Year Built1950
- CountryRutherford
Location
Listing Courtesy of Ferguson Real Estate & Associates - Ann Ferguson
LISTING UPDATED:
- StatusActive
- MLS #CAR4268552
- Days on Site0
- MLS TypeResidential
- Year Built1950
- CountryRutherford
Building Information for 340 Cherry Mountain Street
- StoriesOne
- Year Built1950
- Lot Size0.0000 Acres
Payment Calculator
Term
Interest
Home Price
Down Payment
The Payment Calculator is for illustrative purposes only. Read More
Property Information for 340 Cherry Mountain Street
Summary
Location and General Information
- Directions: Main Street in Forest City, take Cherry Mountain Street to home on right, see sign
- Coordinates: 35.340055,-81.862929
School Information
- Elementary School: Forest City-Dunbar
- Middle School: East Rutherford
- High School: East Rutherford
Taxes and HOA Information
- Parcel Number: 1656291
- Tax Legal Description: RES. BOSTIC ROAD
Virtual Tour
Parking
- Open Parking: No
Interior and Exterior Features
Interior Features
- Cooling: Ductless, Heat Pump
- Heating: Heat Pump
- Appliances: Dishwasher, Electric Range, Electric Water Heater, Refrigerator, Washer/Dryer
- Basement: Daylight, Exterior Entry, Interior Entry
- Flooring: Laminate, Wood
- Interior Features: Split Bedroom, Walk-In Closet(s)
- Levels/Stories: One
- Foundation: Basement
- Bathrooms Total Integer: 2
Exterior Features
- Accessibility Features: Two or More Access Exits
- Construction Materials: Vinyl
- Fencing: Back Yard, Chain Link, Electric, Fenced
- Patio And Porch Features: Deck
- Pool Features: None
- Road Surface Type: Asphalt, Gravel, Paved
- Roof Type: Metal
- Laundry Features: In Kitchen
- Pool Private: No
- Other Structures: Outbuilding
Property
Utilities
- Sewer: Septic Installed
- Water Source: City
Property and Assessments
- Home Warranty: No
Green Features
Lot Information
- Above Grade Finished Area: 1448
- Lot Features: Level, Rolling Slope, Wooded
Rental
Rent Information
- Land Lease: No
Public Records for 340 Cherry Mountain Street
Home Facts
- Beds3
- Baths2
- Above Grade Finished1,448 SqFt
- StoriesOne
- Lot Size0.0000 Acres
- StyleSingle Family Residence
- Year Built1950
- APN1656291
- CountyRutherford


