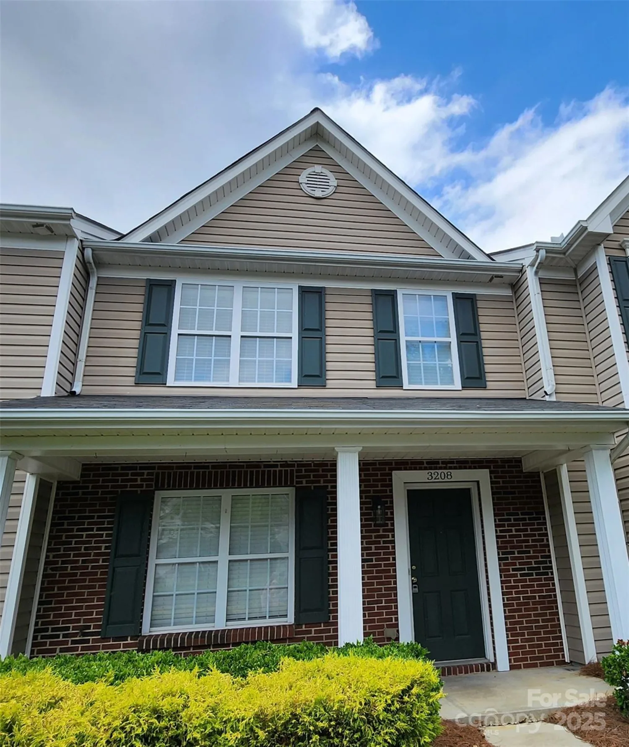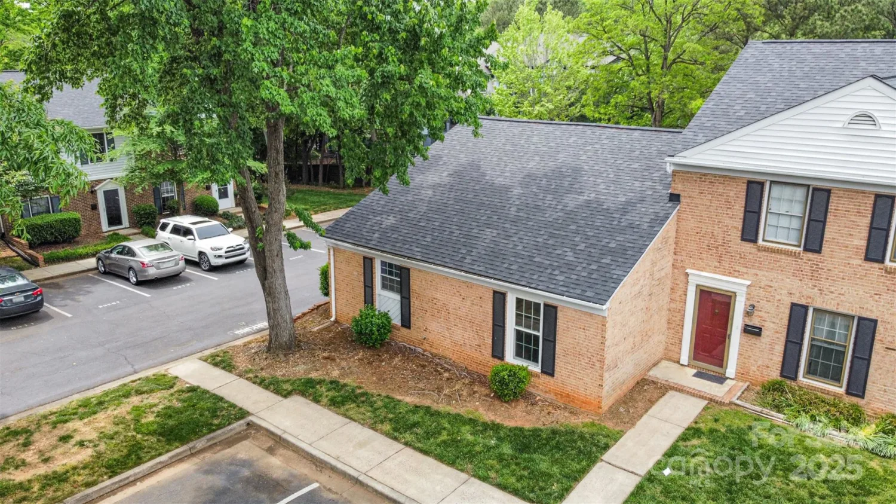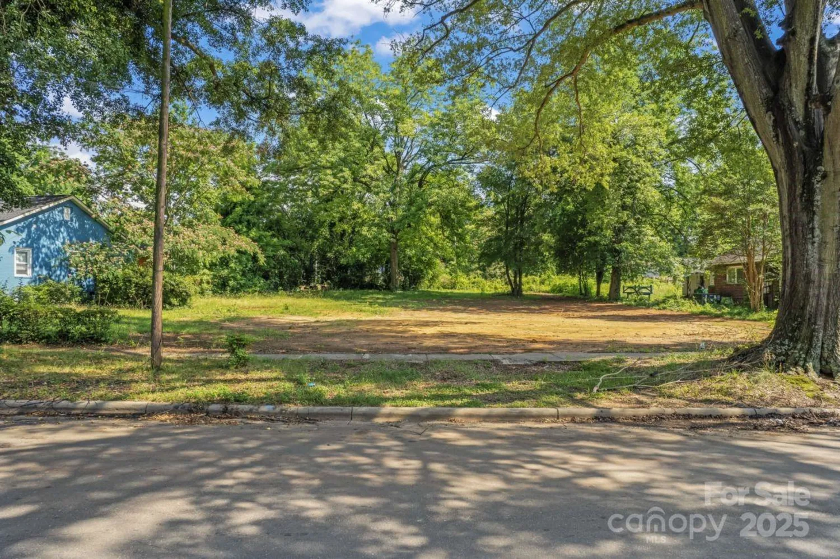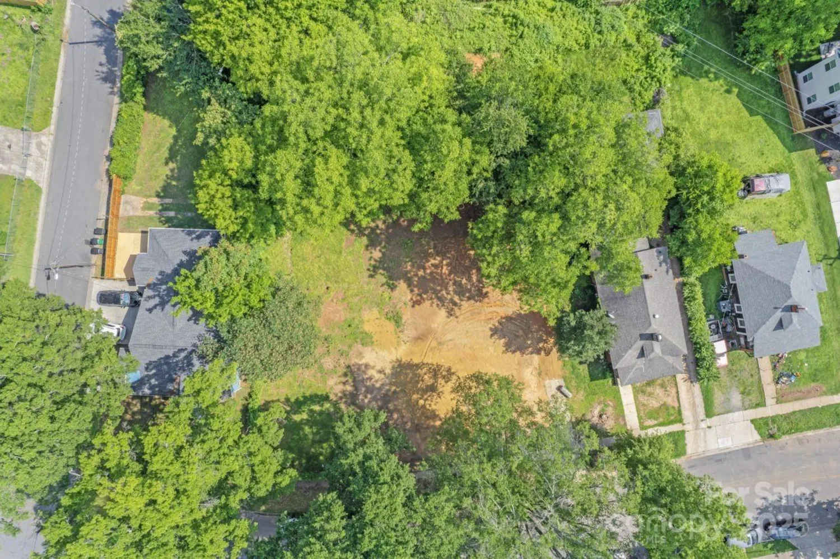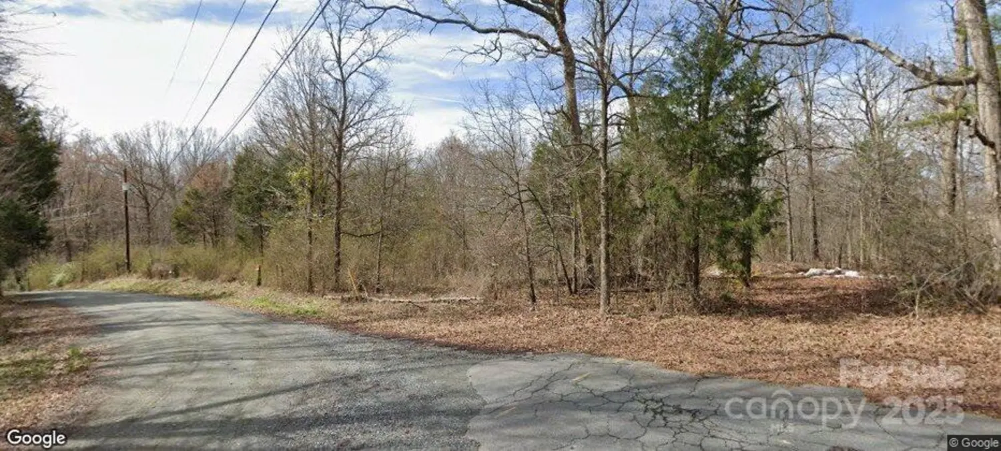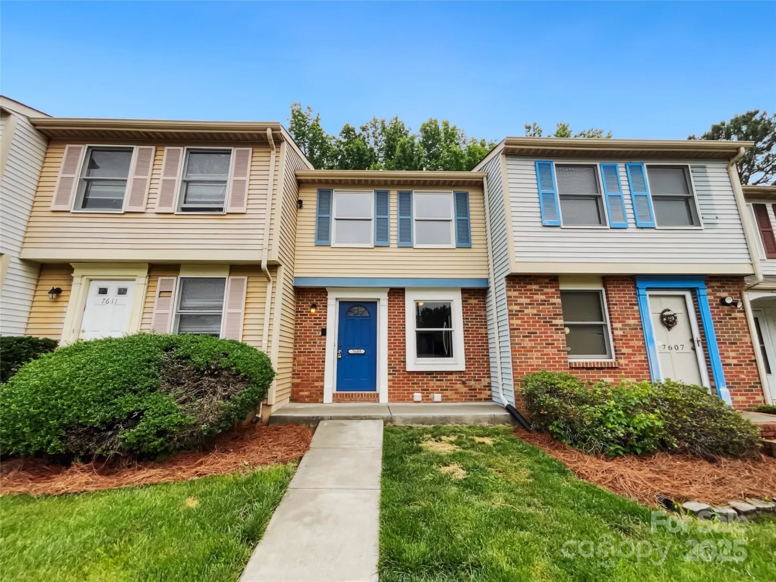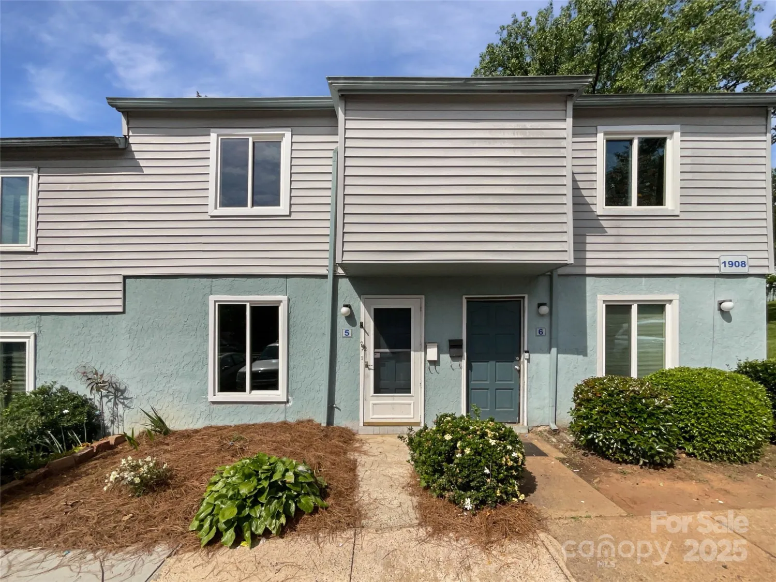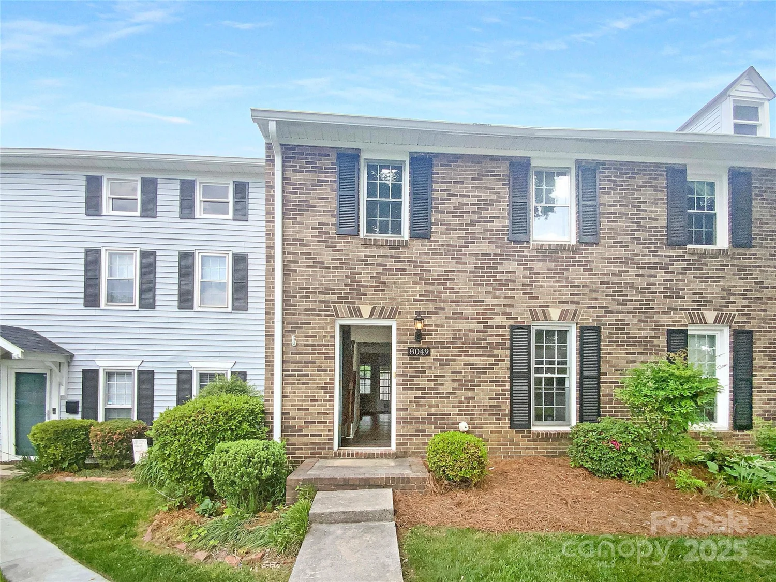3941 briarhill driveCharlotte, NC 28215
3941 briarhill driveCharlotte, NC 28215
Description
Beautifully renovated 3-bed, 1.5-bath end-unit townhouse with a bright, open floorplan! Enjoy durable LBP flooring throughout, an open-concept kitchen flowing into the living and dining areas, and an upgraded full bath with a modern tile shower. As an end unit, this home offers extra privacy and natural light, plus a larger outdoor area for entertaining or relaxing. Located just 20 mins from Uptown Charlotte, 12 mins to UNC Charlotte, and 30 mins to the airport—this home is convenient to it all. Qualifies for up to $20,000 in down payment and closing cost assistance and 100% financing through our lender partner—perfect for buyers looking to move in with little to no money out of pocket. Don’t miss this opportunity to own a stylish, move-in ready home with unbeatable financing perks. Schedule your showing today!
Property Details for 3941 Briarhill Drive
- Subdivision ComplexMilton Commons
- ExteriorStorage
- Parking FeaturesAssigned
- Property AttachedNo
LISTING UPDATED:
- StatusActive
- MLS #CAR4268611
- Days on Site0
- HOA Fees$166 / month
- MLS TypeResidential
- Year Built1985
- CountryMecklenburg
LISTING UPDATED:
- StatusActive
- MLS #CAR4268611
- Days on Site0
- HOA Fees$166 / month
- MLS TypeResidential
- Year Built1985
- CountryMecklenburg
Building Information for 3941 Briarhill Drive
- StoriesTwo
- Year Built1985
- Lot Size0.0000 Acres
Payment Calculator
Term
Interest
Home Price
Down Payment
The Payment Calculator is for illustrative purposes only. Read More
Property Information for 3941 Briarhill Drive
Summary
Location and General Information
- Community Features: Sidewalks
- Coordinates: 35.235929,-80.75095
School Information
- Elementary School: Devonshire
- Middle School: Cochran Collegiate Academy
- High School: Garinger
Taxes and HOA Information
- Parcel Number: 099-173-42
- Tax Legal Description: L42 M27-368
Virtual Tour
Parking
- Open Parking: No
Interior and Exterior Features
Interior Features
- Cooling: Central Air, Electric
- Heating: Electric
- Appliances: Electric Range
- Flooring: Carpet, Vinyl
- Levels/Stories: Two
- Foundation: Slab
- Total Half Baths: 1
- Bathrooms Total Integer: 2
Exterior Features
- Construction Materials: Brick Partial, Vinyl
- Pool Features: None
- Road Surface Type: Paved
- Roof Type: Shingle
- Laundry Features: In Hall, In Unit, Inside, Main Level
- Pool Private: No
Property
Utilities
- Sewer: Public Sewer
- Water Source: City
Property and Assessments
- Home Warranty: No
Green Features
Lot Information
- Above Grade Finished Area: 1088
- Lot Features: End Unit, Wooded
Rental
Rent Information
- Land Lease: No
Public Records for 3941 Briarhill Drive
Home Facts
- Beds3
- Baths1
- Above Grade Finished1,088 SqFt
- StoriesTwo
- Lot Size0.0000 Acres
- StyleTownhouse
- Year Built1985
- APN099-173-42
- CountyMecklenburg
- ZoningR9MFCD


