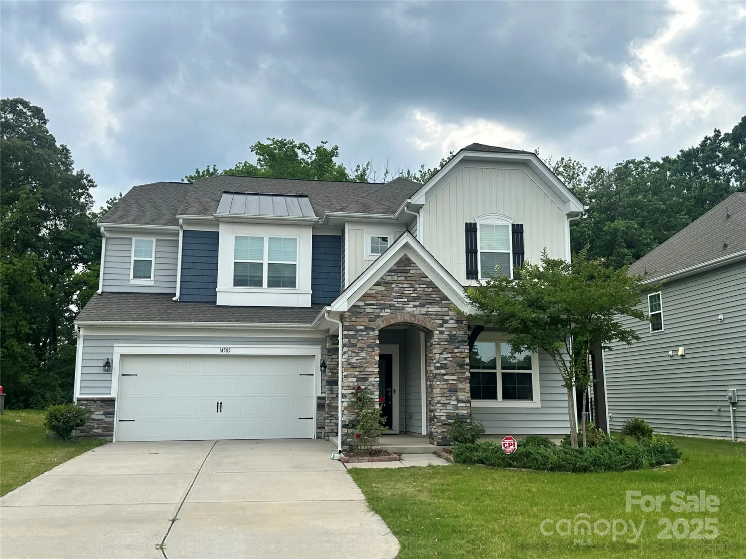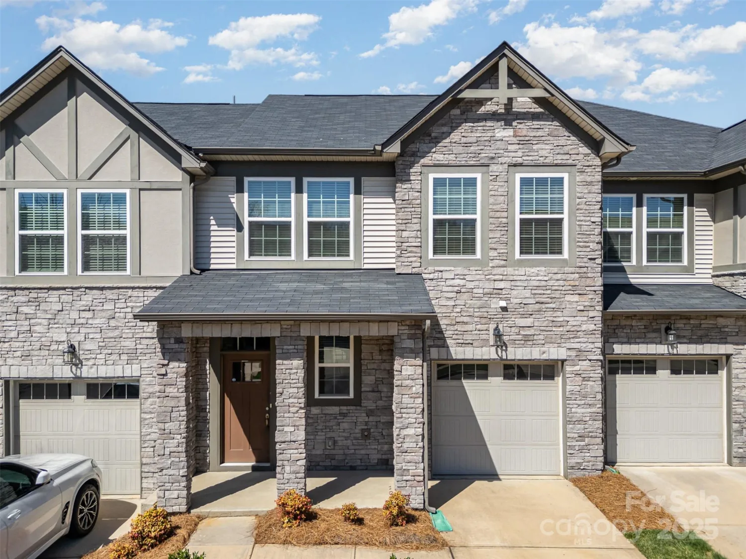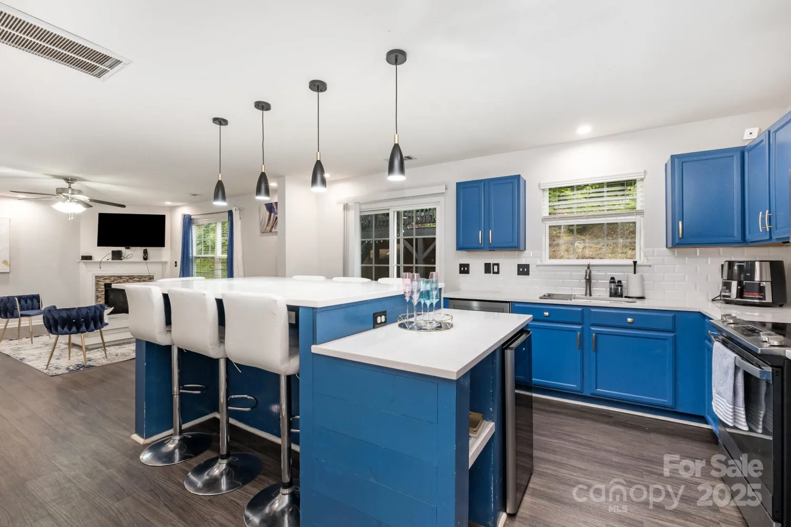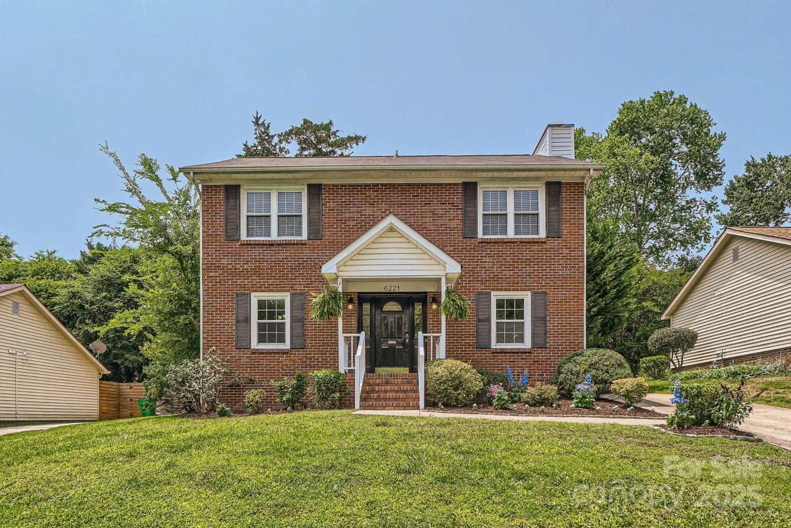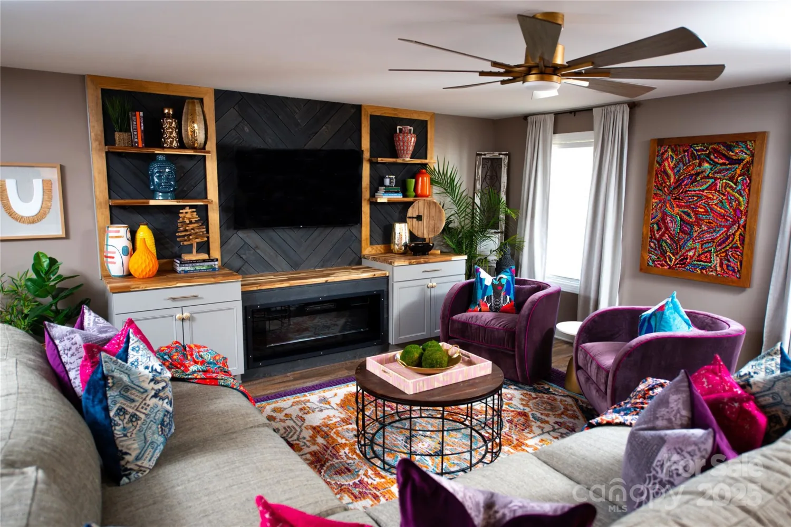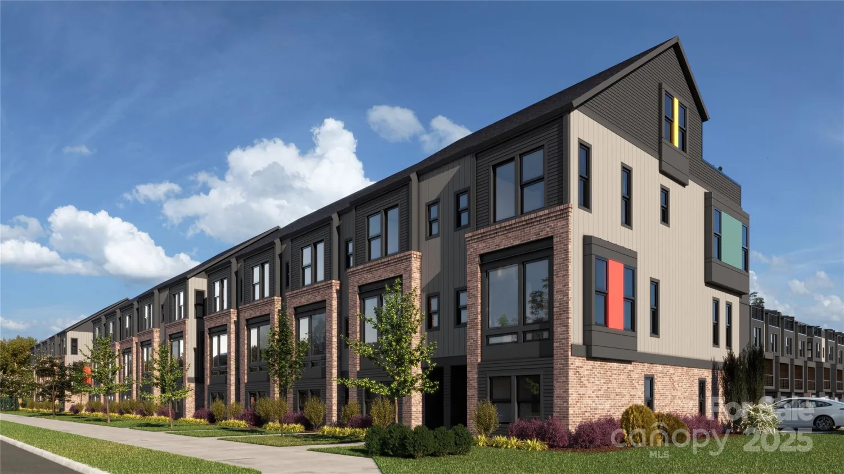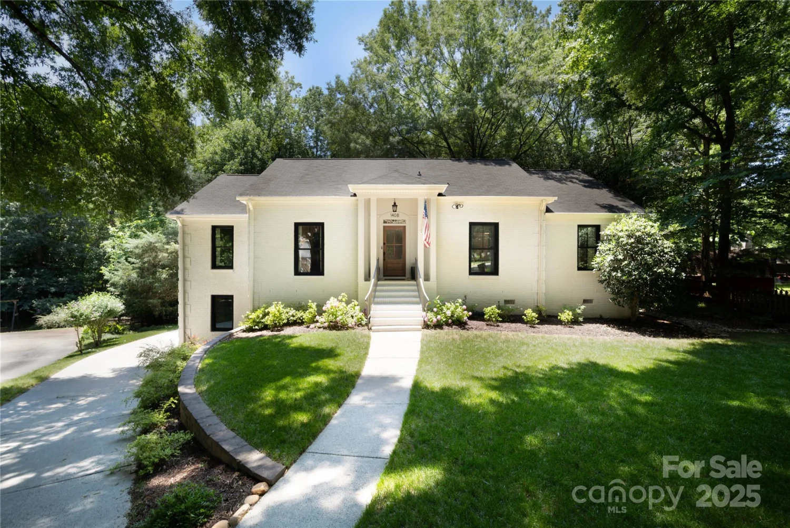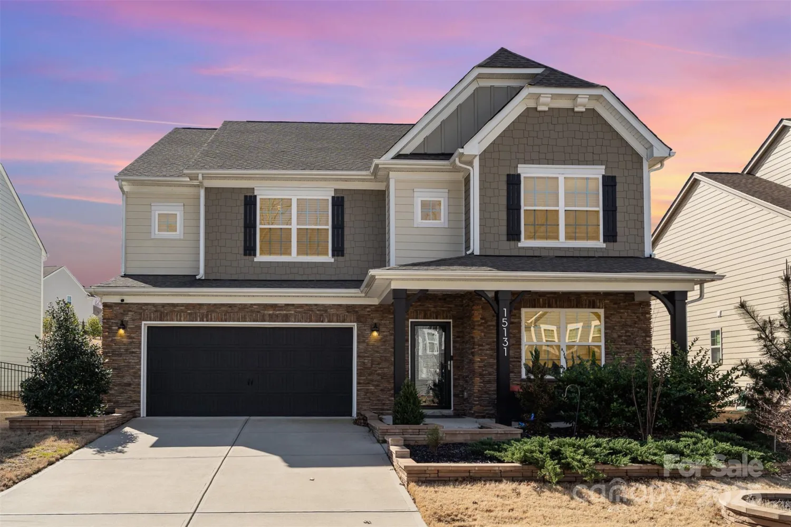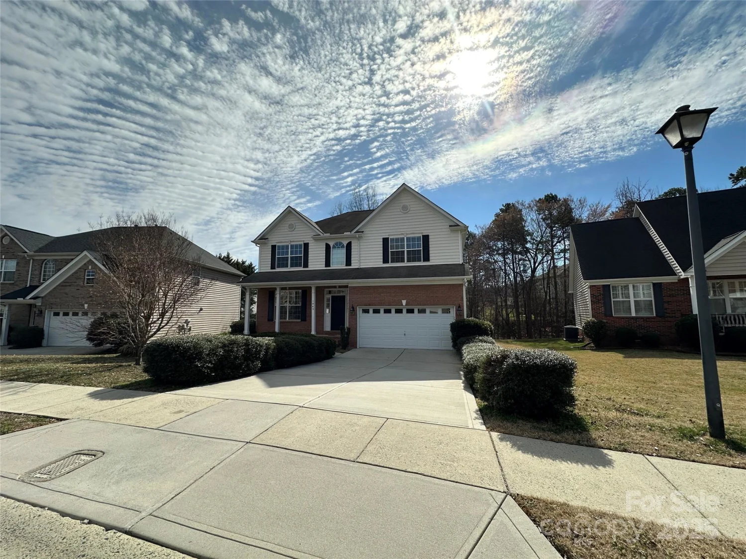10203 loch lomond driveCharlotte, NC 28278
10203 loch lomond driveCharlotte, NC 28278
Description
Upgrades Galore with Attention to Every Detail! Nestled on a professionally landscaped, fenced-in backyard, this home features manicured beds, extensive greenery, and mature Japanese maples that add timeless beauty. Inside, natural light floods the formal dining and family rooms through oversized windows. The chef’s kitchen is beautiful with quartz countertops, stainless steel appliances, elegant cabinetry, tile backsplash, and a breakfast bar perfect for gathering. The spacious primary suite boasts double doors, a tray ceiling, and a luxurious bath with a double sink vanity, garden tub, separate shower, and an oversized walk-in closet with a private office or flex space. Every corner of this home reflects thoughtful design and exceptional care. Community amenities include a clubhouse with fitness center, pools, playground, walking trails, and more.
Property Details for 10203 Loch Lomond Drive
- Subdivision ComplexAberdeen
- Architectural StyleTraditional
- Num Of Garage Spaces2
- Parking FeaturesAttached Garage, Garage Faces Front
- Property AttachedNo
LISTING UPDATED:
- StatusComing Soon
- MLS #CAR4269150
- Days on Site0
- HOA Fees$200 / month
- MLS TypeResidential
- Year Built2011
- CountryMecklenburg
LISTING UPDATED:
- StatusComing Soon
- MLS #CAR4269150
- Days on Site0
- HOA Fees$200 / month
- MLS TypeResidential
- Year Built2011
- CountryMecklenburg
Building Information for 10203 Loch Lomond Drive
- StoriesTwo
- Year Built2011
- Lot Size0.0000 Acres
Payment Calculator
Term
Interest
Home Price
Down Payment
The Payment Calculator is for illustrative purposes only. Read More
Property Information for 10203 Loch Lomond Drive
Summary
Location and General Information
- Community Features: Sidewalks, Street Lights
- Directions: I-77 S to exit 1B for I-485 E toward Pineville. Follow I-485 E for about 8 miles, then take exit 61 for Johnston Rd/US-521. Turn left onto Johnston Rd, then right onto Ballantyne Commons Pkwy. Continue for about 3 miles, then turn left onto Providence Rd and right onto Loch Lomond Dr. The destination is 10203 Loch Lomond Dr, Charlotte, NC 28277.
- Coordinates: 35.156127,-80.97991
School Information
- Elementary School: Berewick
- Middle School: Kennedy
- High School: Olympic
Taxes and HOA Information
- Parcel Number: 199-195-36
- Tax Legal Description: L35 M45-599
Virtual Tour
Parking
- Open Parking: No
Interior and Exterior Features
Interior Features
- Cooling: Ceiling Fan(s), Central Air
- Heating: Forced Air
- Appliances: Dishwasher, Double Oven, Gas Cooktop, Microwave, Refrigerator, Washer/Dryer
- Fireplace Features: Gas Log, Living Room
- Interior Features: Breakfast Bar, Built-in Features, Entrance Foyer, Garden Tub, Kitchen Island, Storage, Walk-In Closet(s)
- Levels/Stories: Two
- Other Equipment: Surround Sound
- Foundation: Slab
- Total Half Baths: 1
- Bathrooms Total Integer: 4
Exterior Features
- Construction Materials: Aluminum, Stone, Vinyl
- Fencing: Back Yard
- Patio And Porch Features: Covered, Front Porch, Patio
- Pool Features: None
- Road Surface Type: Concrete, Paved
- Laundry Features: Laundry Room, Sink
- Pool Private: No
Property
Utilities
- Sewer: Public Sewer
- Water Source: City
Property and Assessments
- Home Warranty: No
Green Features
Lot Information
- Above Grade Finished Area: 3392
- Lot Features: Corner Lot, Level
Rental
Rent Information
- Land Lease: No
Public Records for 10203 Loch Lomond Drive
Home Facts
- Beds4
- Baths3
- Above Grade Finished3,392 SqFt
- StoriesTwo
- Lot Size0.0000 Acres
- StyleSingle Family Residence
- Year Built2011
- APN199-195-36
- CountyMecklenburg


