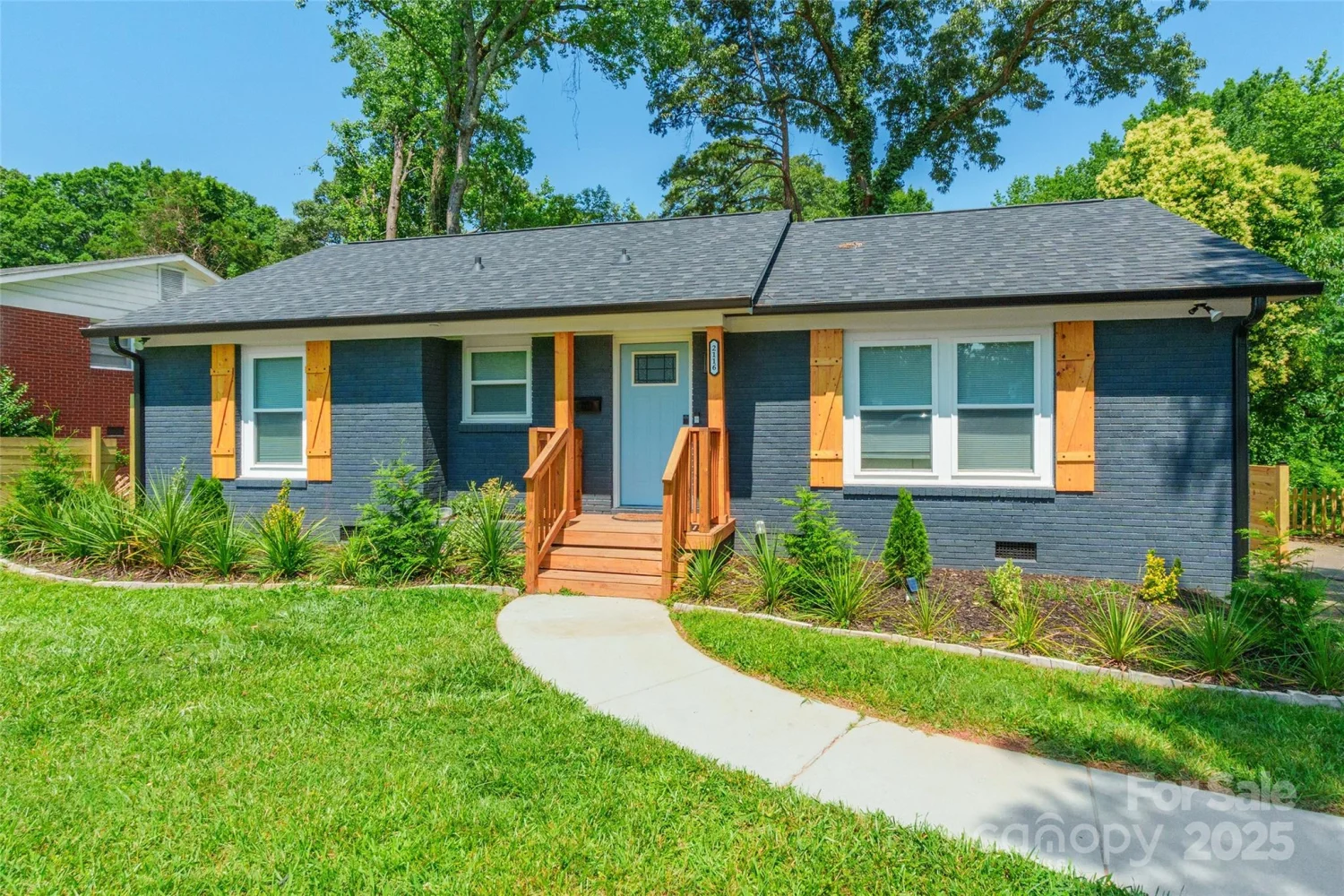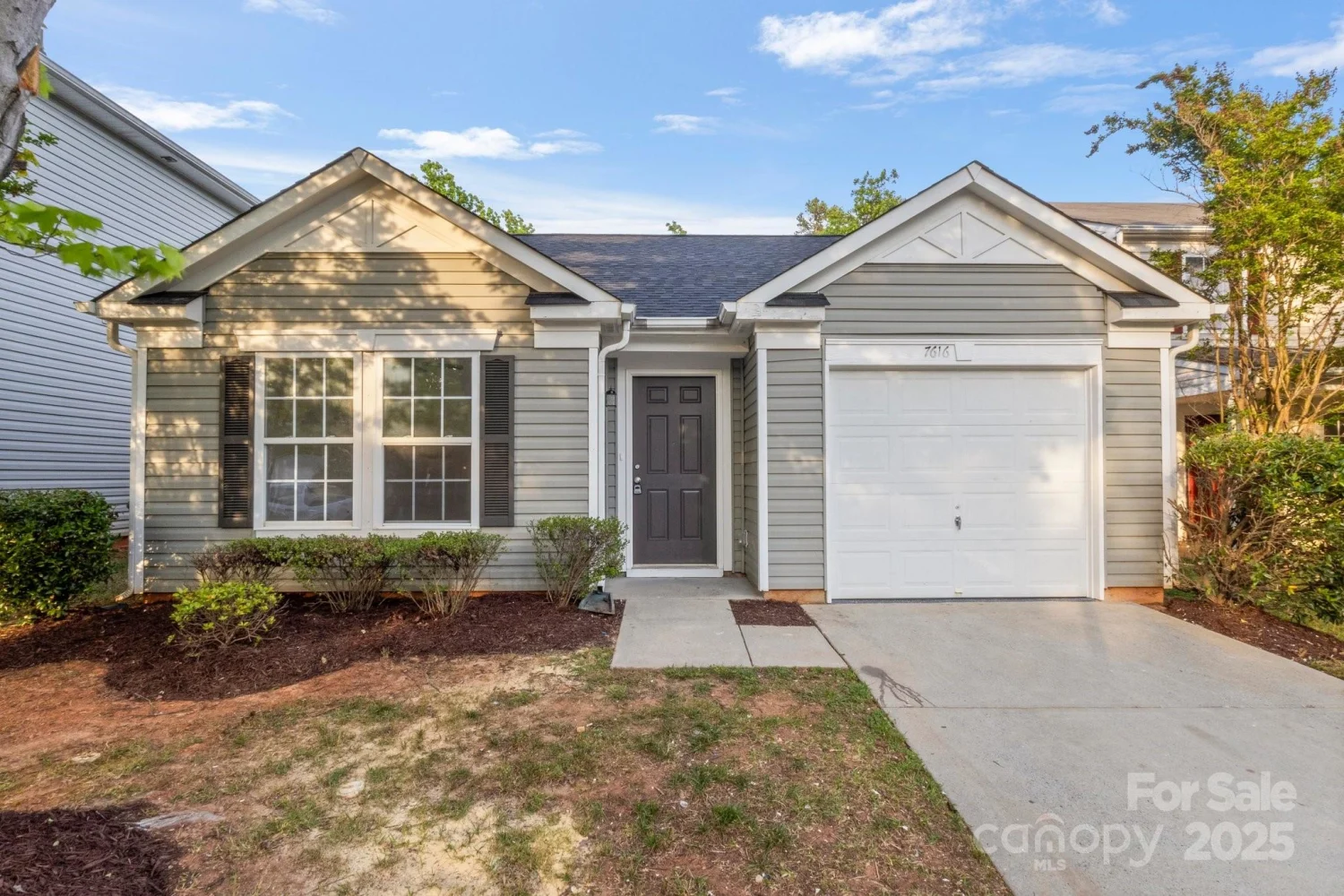4230 acorn streetCharlotte, NC 28205
4230 acorn streetCharlotte, NC 28205
Description
Discover effortless living in this beautifully crafted ranch-style home by Northway Homes, now available in the sought-after Windsor Park area. Designed for modern comfort, this new construction offers 3 spacious bedrooms and 2 thoughtfully designed bathrooms, ensuring a perfect blend of style and functionality. Step into the kitchen, where stainless steel appliances, soft-close cabinetry, and vaulted ceilings create an inviting, airy space. The open-concept layout seamlessly connects the kitchen, dining, and living areas, making it ideal for both entertaining and everyday living. The primary suite boasts elegant tray ceilings, adding a sophisticated touch, while the one-car garage provides convenience. Situated near Independence Blvd, this home offers easy access to shopping, dining, and everyday conveniences. Don’t miss the chance to make this charming three-bedroom, two-bath home your own. Photos reflect previous builds and may not represent the final finishes of this home.
Property Details for 4230 Acorn Street
- Subdivision ComplexNone
- Architectural StyleRanch
- Num Of Garage Spaces1
- Parking FeaturesDriveway, Attached Garage, Garage Faces Front
- Property AttachedNo
LISTING UPDATED:
- StatusComing Soon
- MLS #CAR4269441
- Days on Site0
- MLS TypeResidential
- Year Built2025
- CountryMecklenburg
LISTING UPDATED:
- StatusComing Soon
- MLS #CAR4269441
- Days on Site0
- MLS TypeResidential
- Year Built2025
- CountryMecklenburg
Building Information for 4230 Acorn Street
- StoriesOne
- Year Built2025
- Lot Size0.0000 Acres
Payment Calculator
Term
Interest
Home Price
Down Payment
The Payment Calculator is for illustrative purposes only. Read More
Property Information for 4230 Acorn Street
Summary
Location and General Information
- Coordinates: 35.21769829,-80.7557068
School Information
- Elementary School: David Cox Road
- Middle School: Eastway
- High School: Garinger
Taxes and HOA Information
- Parcel Number: 10113314
- Tax Legal Description: L84 M74-191
Virtual Tour
Parking
- Open Parking: No
Interior and Exterior Features
Interior Features
- Cooling: Ceiling Fan(s), Central Air
- Heating: Heat Pump
- Appliances: Dishwasher, Electric Range, Electric Water Heater, Microwave, Refrigerator
- Levels/Stories: One
- Foundation: Slab
- Bathrooms Total Integer: 2
Exterior Features
- Construction Materials: Hardboard Siding
- Pool Features: None
- Road Surface Type: Concrete, Paved
- Laundry Features: Laundry Closet, Main Level
- Pool Private: No
Property
Utilities
- Sewer: Public Sewer
- Water Source: City
Property and Assessments
- Home Warranty: No
Green Features
Lot Information
- Above Grade Finished Area: 1190
Rental
Rent Information
- Land Lease: No
Public Records for 4230 Acorn Street
Home Facts
- Beds3
- Baths2
- Above Grade Finished1,190 SqFt
- StoriesOne
- Lot Size0.0000 Acres
- StyleSingle Family Residence
- Year Built2025
- APN10113314
- CountyMecklenburg










