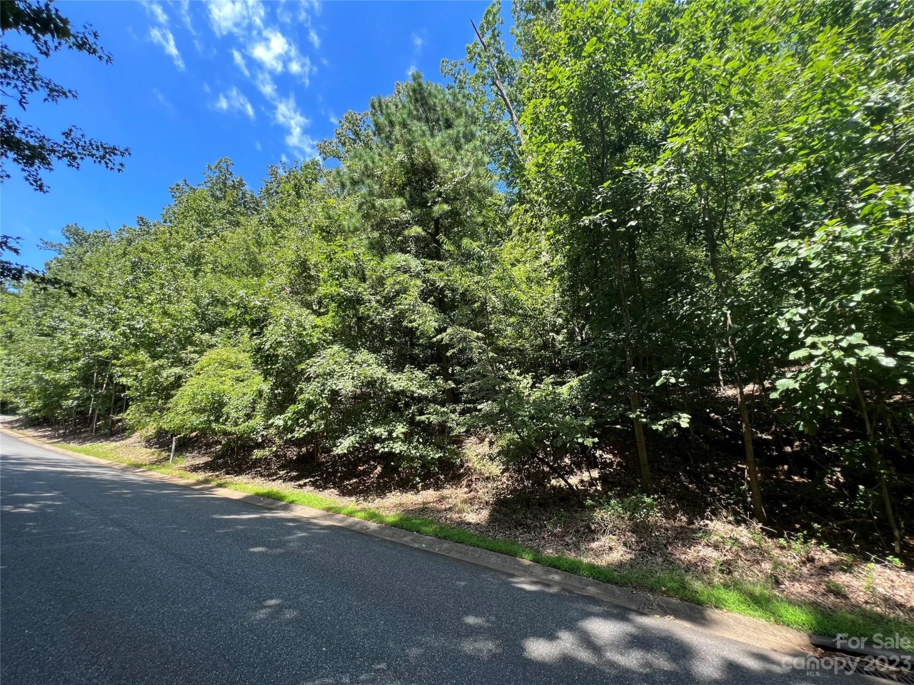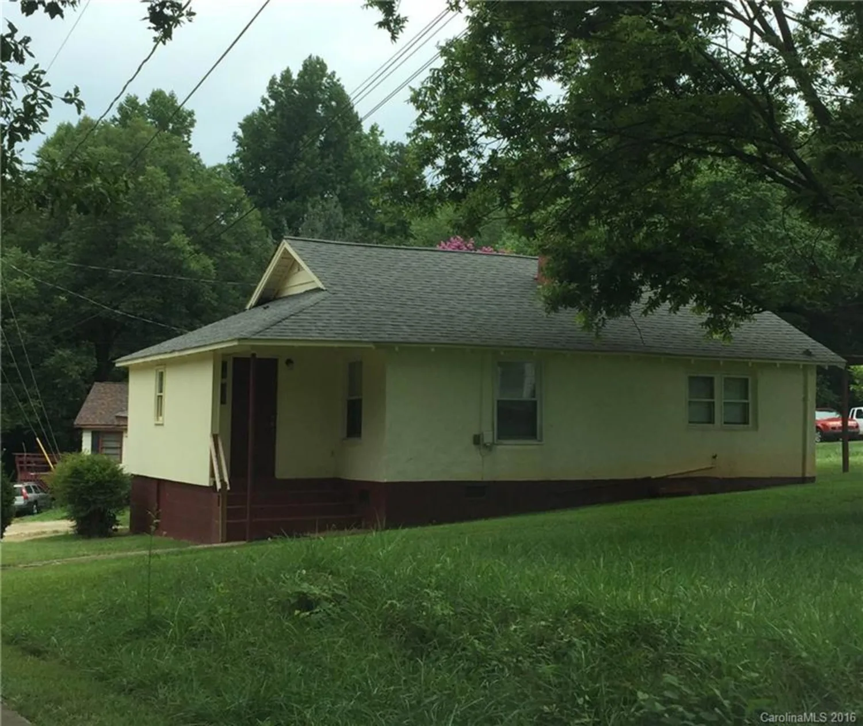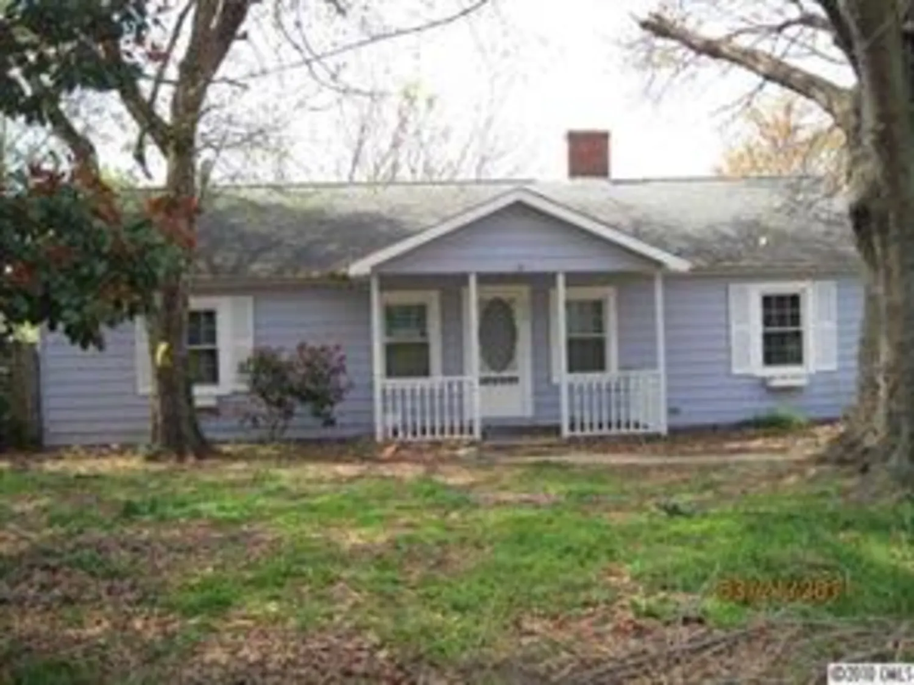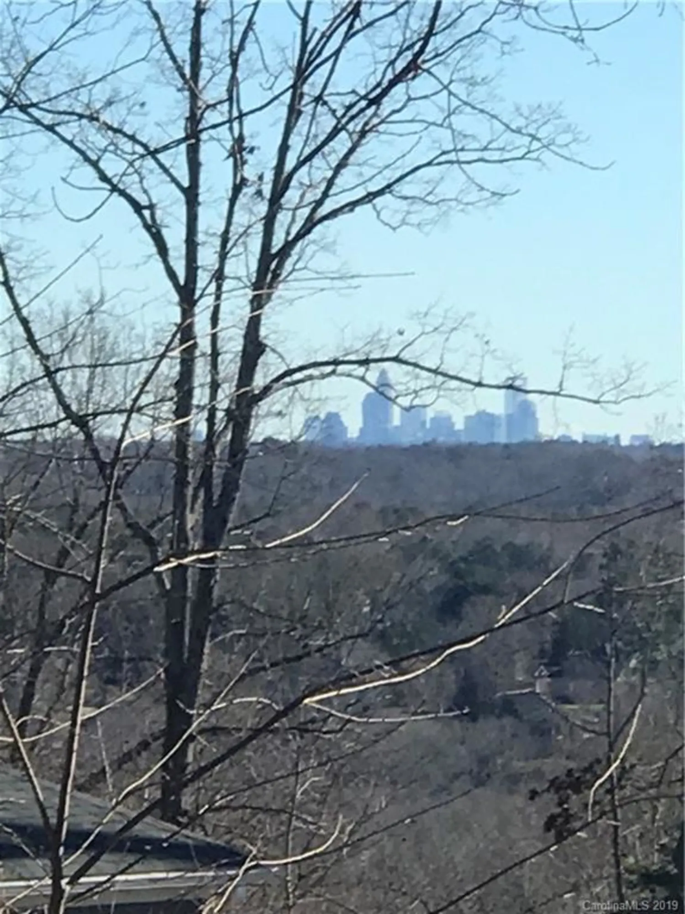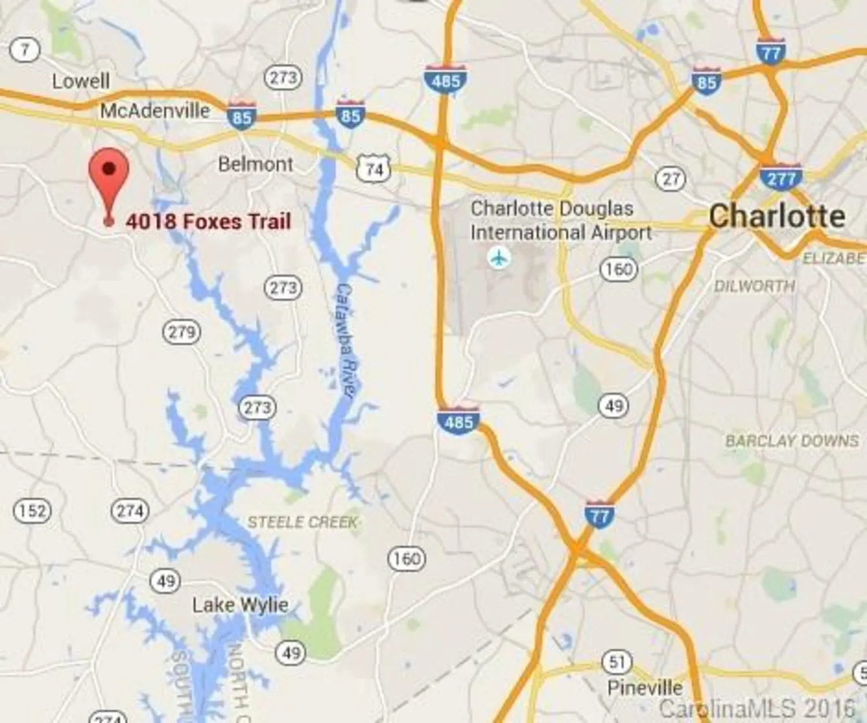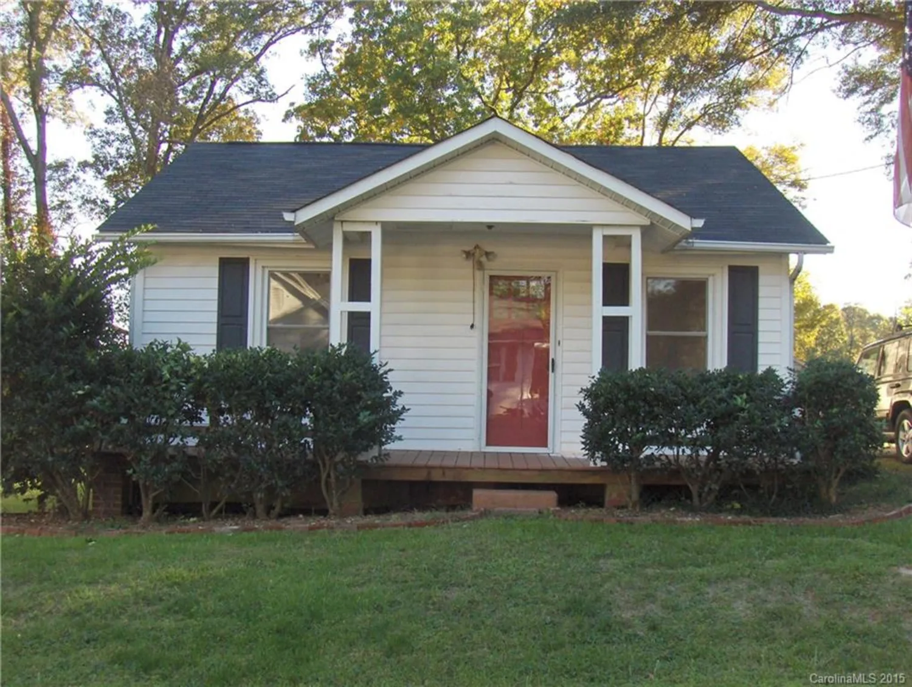54 riverside driveCramerton, 28032
54 riverside driveCramerton, 28032
Description
SELLER TO REMOVE EXISTING RANGE IN KITCHEN AND REPLACE WITH GOOD WORKING RANGE IF BUYER DESIRES. ONE BEDROOM HAS NO CLOSET. SMALL ROOM OFF OF LIVING ROOMPRESENTLY USED AS 3RD. BEDROOM. REFRIGERATOR DOES NOT REMAIN. SEWAGE RT OF WAY ON REAR OF PROPERTY.LR AND BACK BEDROOM MIRRORS DO NOT REMAIN.ALL SHELVES IN HOUSE DO NOT REMAIN.
Property Details for 54 Riverside Drive
- Subdivision ComplexNone
- Architectural StyleCottage
- Property AttachedNo
LISTING UPDATED:
- StatusClosed
- MLS #CAR110190
- Days on Site27
- MLS TypeResidential
- Year Built1900
- CountryGaston
LISTING UPDATED:
- StatusClosed
- MLS #CAR110190
- Days on Site27
- MLS TypeResidential
- Year Built1900
- CountryGaston
Building Information for 54 Riverside Drive
- StoriesOne
- Year Built1900
- Lot Size0.0000 Acres
Payment Calculator
Term
Interest
Home Price
Down Payment
The Payment Calculator is for illustrative purposes only. Read More
Property Information for 54 Riverside Drive
Summary
Location and General Information
- Directions: FROM BELMONT(29-74) TO CRAMERTON,LEFT ON MARKET,LEFT ON 8TH ST, GO UNDER BUYPASS, FIRST LEFT, GO AROUND CURVE, HOUSE ON LEFT.BUYER TO VERIFY LOT SIZE.
- Coordinates: 35.232329,-81.068006
School Information
- Elementary School: New Hope
- Middle School: Cramerton
- High School: South Point (NC)
Taxes and HOA Information
- Parcel Number: 16003A11900
- Tax Legal Description: LOT 12,BLK 4,SECTION 1
Virtual Tour
Parking
- Open Parking: No
Interior and Exterior Features
Interior Features
- Cooling: Central Air
- Heating: Forced Air, Natural Gas
- Appliances: Dishwasher, Disposal, Gas Water Heater
- Flooring: Carpet, Vinyl
- Levels/Stories: One
- Bathrooms Total Integer: 1
Exterior Features
- Construction Materials: Asbestos
- Pool Features: None
- Road Surface Type: Dirt, Gravel
- Laundry Features: Laundry Closet
- Pool Private: No
Property
Utilities
- Sewer: Public Sewer
- Water Source: City
Property and Assessments
- Home Warranty: No
Green Features
Lot Information
- Above Grade Finished Area: 944
Rental
Rent Information
- Land Lease: No
Public Records for 54 Riverside Drive
Home Facts
- Beds2
- Baths1
- Total Finished SqFt944 SqFt
- Above Grade Finished944 SqFt
- StoriesOne
- Lot Size0.0000 Acres
- StyleSingle Family Residence
- Year Built1900
- APN16003A11900
- CountyGaston


