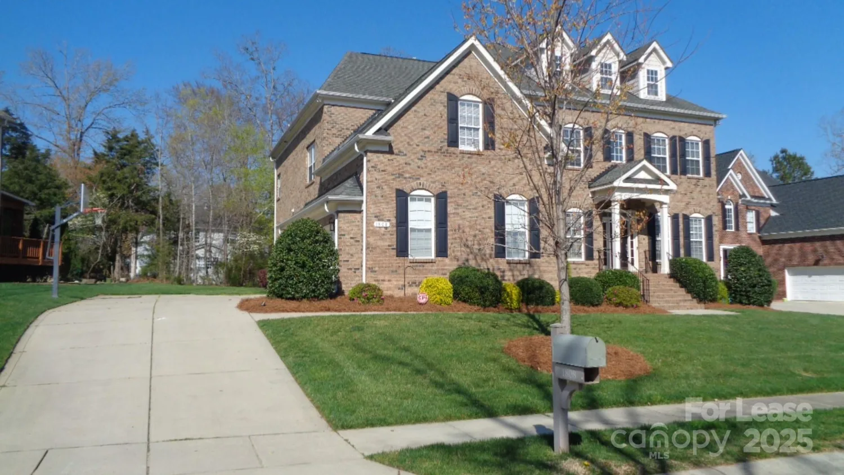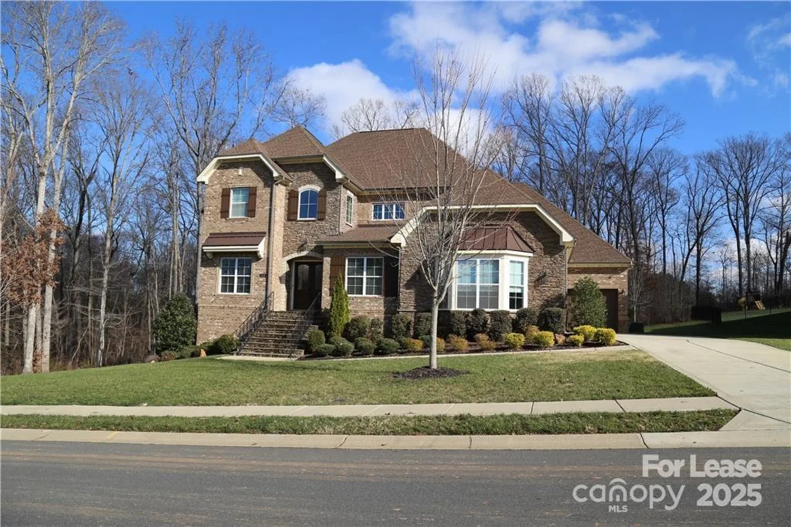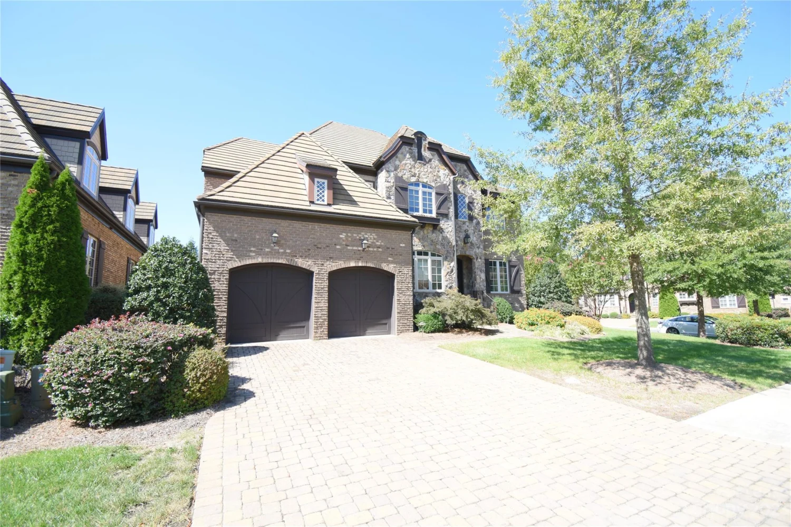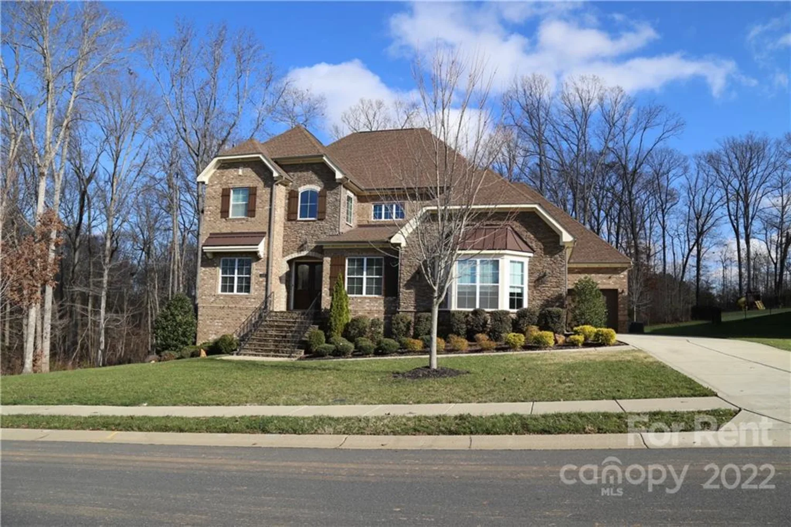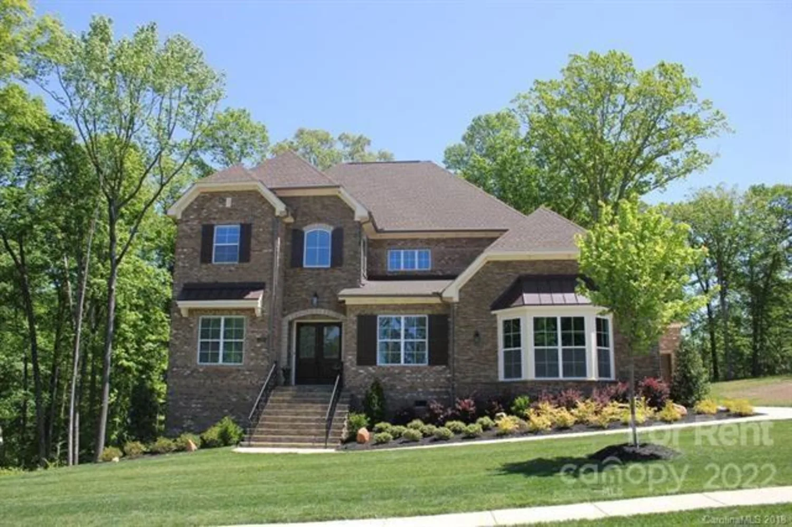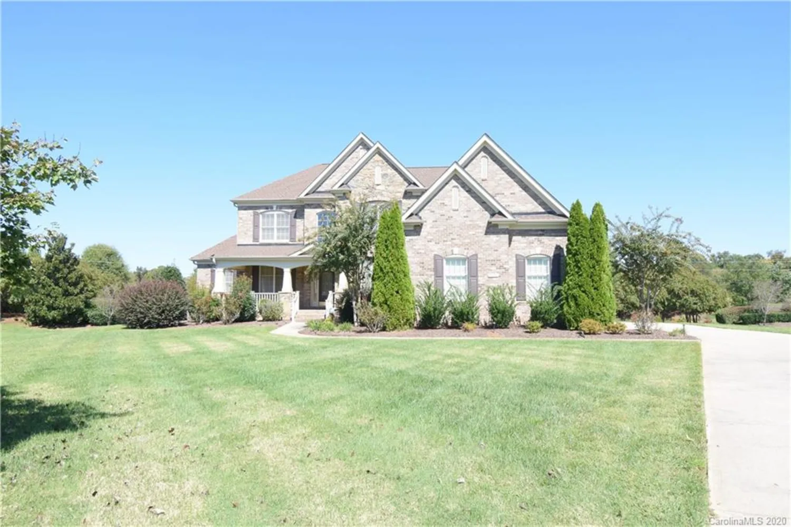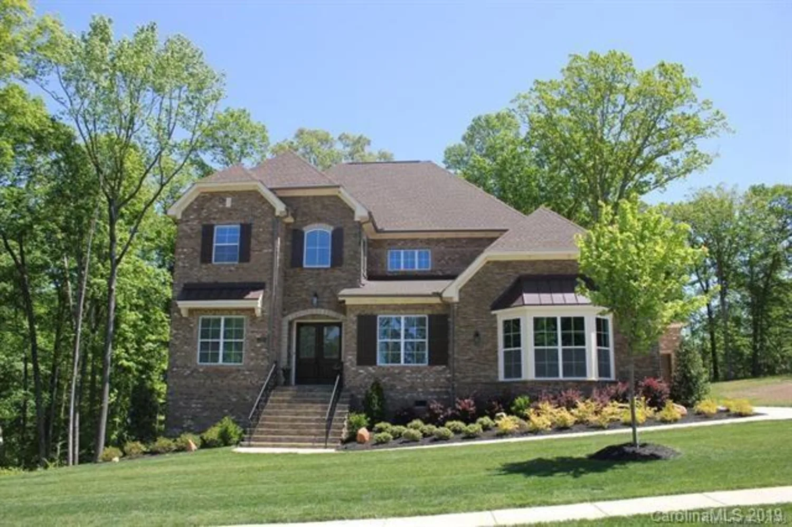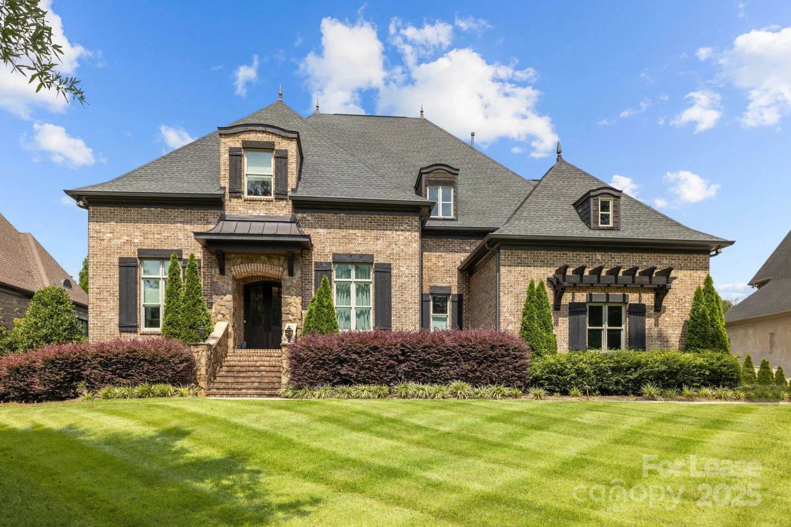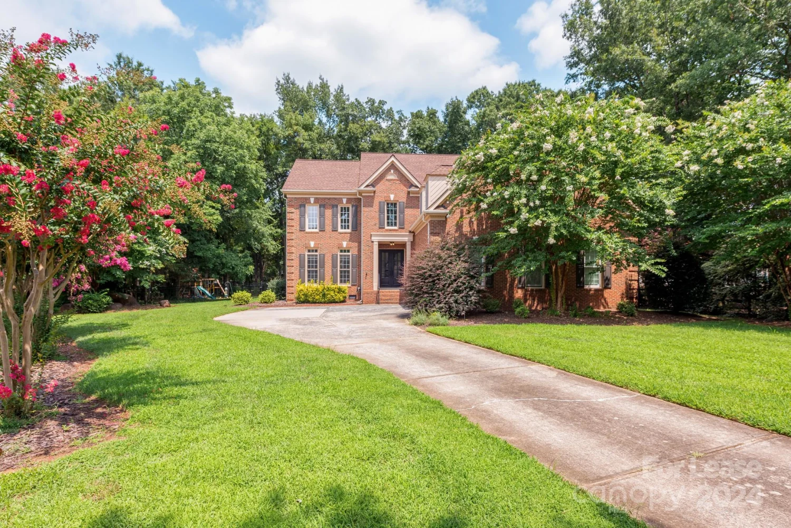304 royal crescent laneWaxhaw, NC 28173
304 royal crescent laneWaxhaw, NC 28173
Description
Welcome Home to the most exclusive gated community in the Charlotte market. Home to the only Jack Nicklaus Signature golf course in the area. Relax at the end of the day in this custom built European designed home with a complete outdoor living area that has fabulous views of the 17th and 18 holes including located within walking distance to the French inspired Clubhouse. Every possible feature that you would expect in a Custom Home of this caliber inside the estates at Longview.
Property Details for 304 Royal Crescent Lane
- Subdivision ComplexLongview
- ExteriorIn-Ground Irrigation
- Num Of Garage Spaces2
- Parking FeaturesGarage, Garage Faces Side
- Property AttachedNo
LISTING UPDATED:
- StatusClosed
- MLS #CAR3200920
- Days on Site5
- MLS TypeResidential Lease
- Year Built2003
- Lot Size0.21 Acres
- CountryUnion
LISTING UPDATED:
- StatusClosed
- MLS #CAR3200920
- Days on Site5
- MLS TypeResidential Lease
- Year Built2003
- Lot Size0.21 Acres
- CountryUnion
Building Information for 304 Royal Crescent Lane
- StoriesTwo
- Year Built2003
- Lot Size0.2100 Acres
Payment Calculator
Term
Interest
Home Price
Down Payment
The Payment Calculator is for illustrative purposes only. Read More
Property Information for 304 Royal Crescent Lane
Summary
Location and General Information
- Directions: Take I485 to exit 57, Providence road toward Waxhaw, Turn rt. onto Ardrey Kell Road, then Left onto Tom Short road, then Turn Left onto Longview Club Drive. The guard house will great you. Please set up a showing appointment to grant access through the gate house. Once inside the club take Longview club drive to rt. onto Oakmont Lane, then rt. onto Belle Meade Court which through the turn becomes Crescent Lane, Home will be on the rt.
- Coordinates: 35.02652,-80.788472
School Information
- Elementary School: Rea View
- Middle School: Marvin Ridge
- High School: Marvin Ridge
Taxes and HOA Information
- Parcel Number: 06-174-255
Virtual Tour
Parking
- Open Parking: No
Interior and Exterior Features
Interior Features
- Cooling: Ceiling Fan(s), Zoned
- Heating: Central, Forced Air, Natural Gas, Zoned
- Appliances: Dishwasher, Disposal, Double Oven, Gas Cooktop, Gas Oven, Gas Range, Microwave, Refrigerator, Self Cleaning Oven
- Fireplace Features: Outside
- Interior Features: Attic Stairs Pulldown, Cable Prewire, Kitchen Island, Open Floorplan, Pantry, Whirlpool
- Levels/Stories: Two
- Window Features: Window Treatments
- Total Half Baths: 1
- Bathrooms Total Integer: 3
Exterior Features
- Patio And Porch Features: Covered
- Pool Features: None
- Road Surface Type: Brick
- Laundry Features: Gas Dryer Hookup, Laundry Room, Main Level, Washer Hookup
- Pool Private: No
Property
Utilities
- Utilities: Gas
Property and Assessments
- Home Warranty: No
Green Features
Lot Information
Rental
Rent Information
- Land Lease: No
Public Records for 304 Royal Crescent Lane
Home Facts
- Beds4
- Baths2
- Total Finished SqFt4,085 SqFt
- StoriesTwo
- Lot Size0.2100 Acres
- StyleOther
- Year Built2003
- APN06-174-255
- CountyUnion


