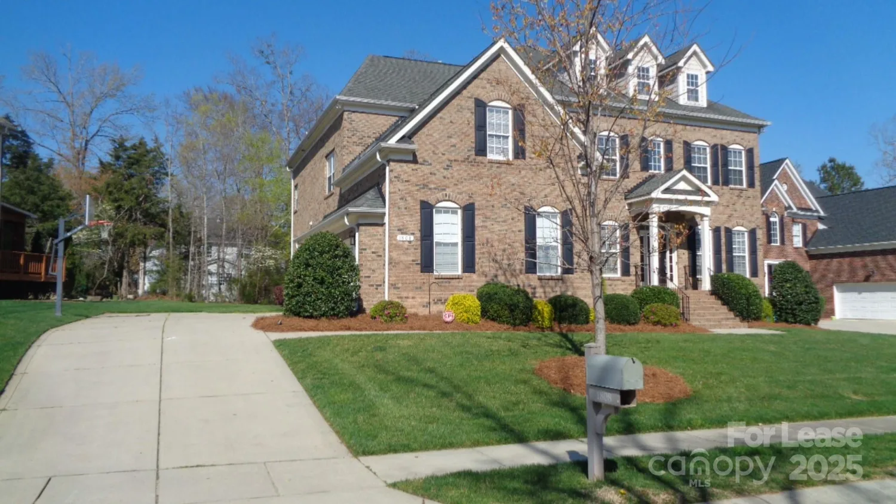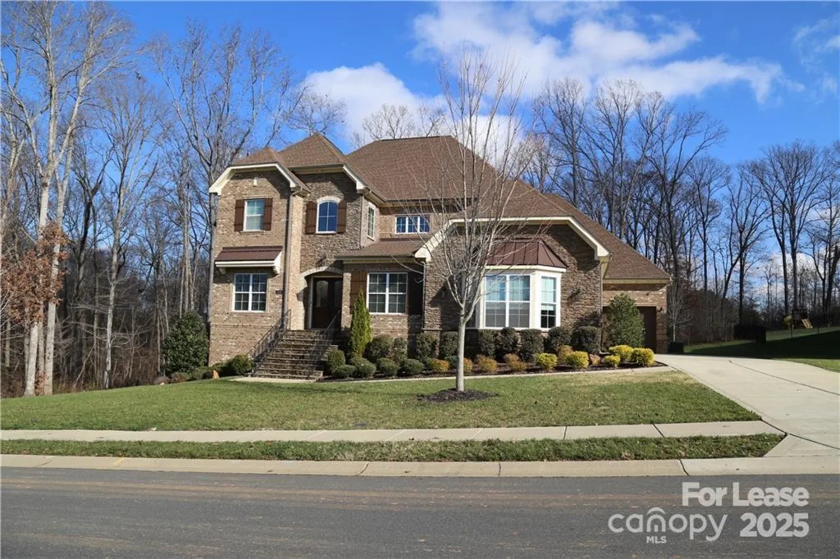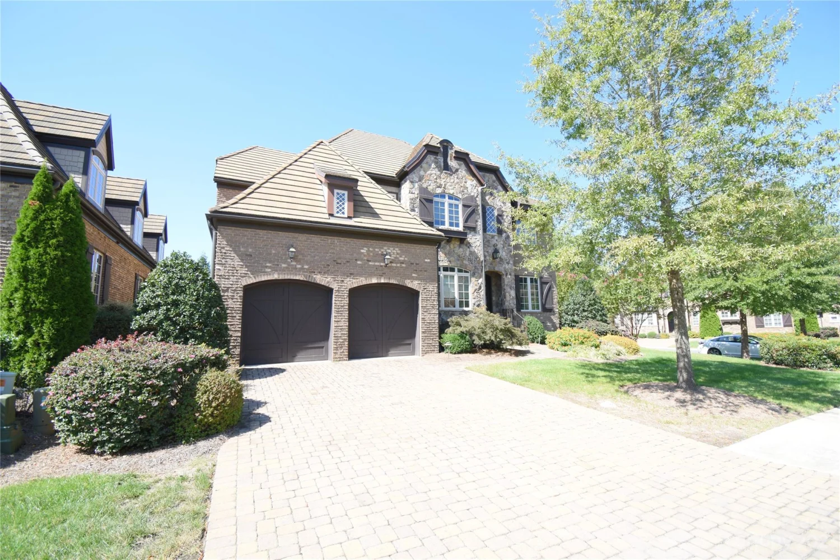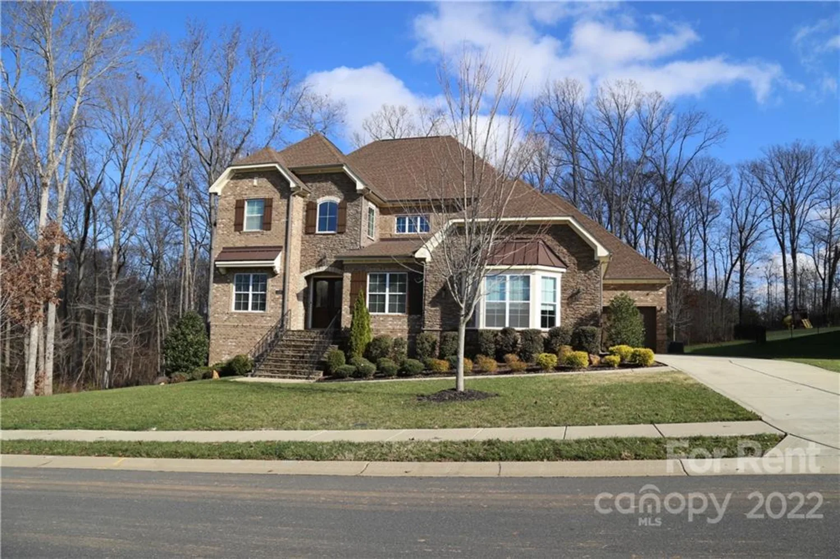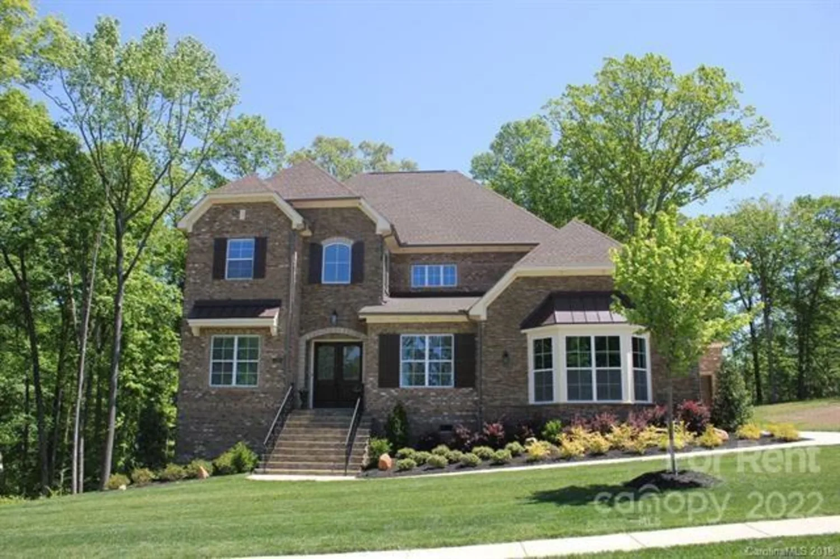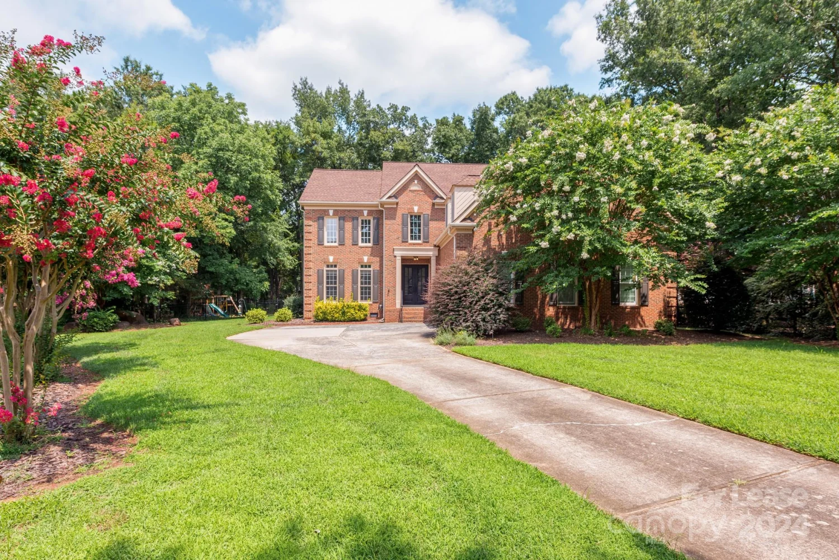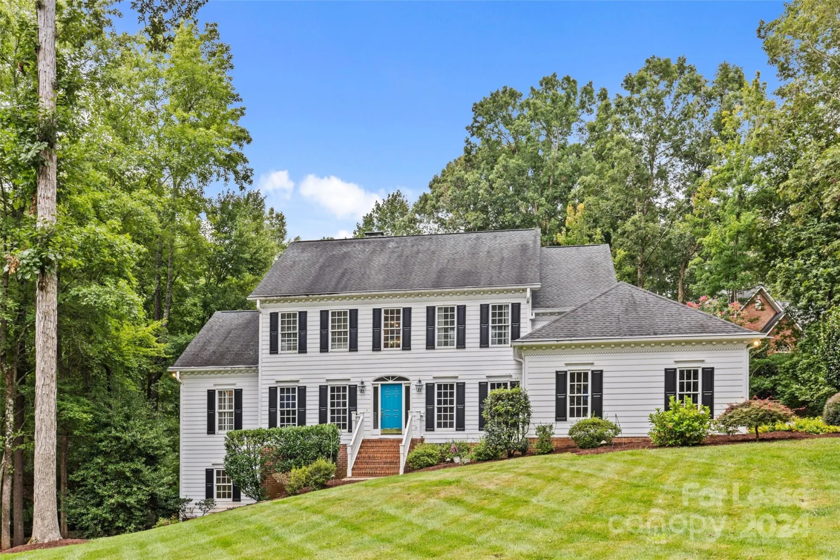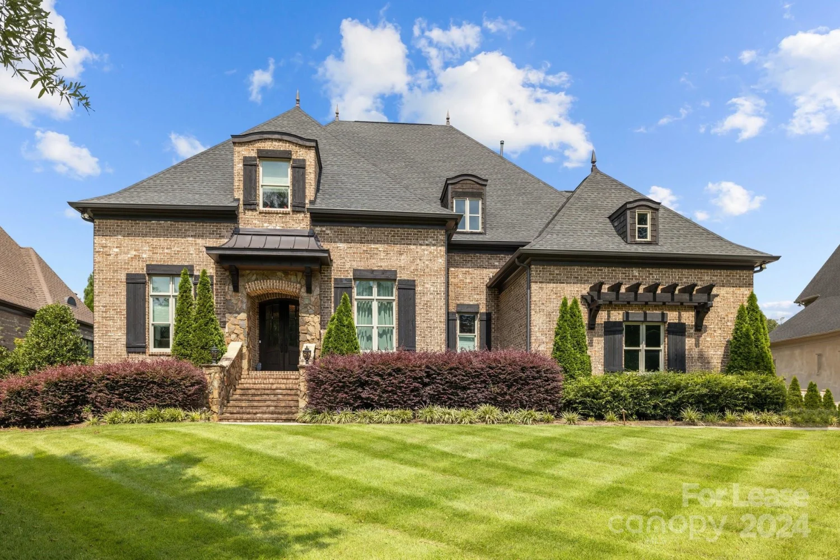802 beauhaven laneWaxhaw, NC 28173
802 beauhaven laneWaxhaw, NC 28173
Description
Discover a truly luxurious lifestyle in this exquisite 5 beds & 5 baths residence, designed with meticulous attention to detail. The grand entrance through double doors opens to a breathtaking 2 story family rm, enhancing the home’s spaciousness and elegance. The kitchen is a culinary enthusiast’s paradise, boasting a gas cooktop, a chic marble backsplash, sleek leathered granite countertops, a sprawling island with counter-height seating, and a wet bar complete with a beverage cooler. The primary suite on the main is a tranquil retreat, showcasing motorized window treatments, a sitting area, a walk-in closet, & a spa-like bathrm. Upstairs, 3 generously sized bedrms each feature their own full bathrms. Step into outdoor living at its finest, featuring a large covered porch overlooking a sparkling saltwater pool, relaxing hot tub, built-in fire place, & a private putting green. Epoxy flooring in the 3-car garage. This property offers a peaceful escape and top-rated schools
Property Details for 802 Beauhaven Lane
- Subdivision ComplexChatelaine
- ExteriorIn-Ground Irrigation
- Num Of Garage Spaces3
- Parking FeaturesAttached Garage, Garage Faces Side
- Property AttachedNo
LISTING UPDATED:
- StatusClosed
- MLS #CAR4239916
- Days on Site12
- MLS TypeResidential Lease
- Year Built2017
- CountryUnion
LISTING UPDATED:
- StatusClosed
- MLS #CAR4239916
- Days on Site12
- MLS TypeResidential Lease
- Year Built2017
- CountryUnion
Building Information for 802 Beauhaven Lane
- StoriesTwo
- Year Built2017
- Lot Size0.0000 Acres
Payment Calculator
Term
Interest
Home Price
Down Payment
The Payment Calculator is for illustrative purposes only. Read More
Property Information for 802 Beauhaven Lane
Summary
Location and General Information
- Community Features: Gated, Pond
- Coordinates: 34.989696,-80.732885
School Information
- Elementary School: Weddington
- Middle School: Weddington
- High School: Weddington
Taxes and HOA Information
Virtual Tour
Parking
- Open Parking: No
Interior and Exterior Features
Interior Features
- Cooling: Ceiling Fan(s), Zoned
- Heating: Zoned
- Appliances: Bar Fridge, Dishwasher, Disposal, Double Oven, Gas Cooktop, Gas Water Heater, Microwave, Plumbed For Ice Maker, Self Cleaning Oven
- Fireplace Features: Family Room, Outside, Porch
- Flooring: Carpet, Tile, Wood
- Interior Features: Attic Stairs Pulldown, Breakfast Bar, Built-in Features, Kitchen Island, Open Floorplan, Walk-In Closet(s), Walk-In Pantry
- Levels/Stories: Two
- Foundation: Crawl Space
- Bathrooms Total Integer: 5
Exterior Features
- Fencing: Fenced
- Patio And Porch Features: Covered, Rear Porch
- Pool Features: None
- Road Surface Type: Concrete, Paved
- Roof Type: Shingle
- Laundry Features: Electric Dryer Hookup, Main Level
- Pool Private: No
Property
Utilities
- Sewer: County Sewer
- Water Source: County Water
Property and Assessments
- Home Warranty: No
Green Features
Lot Information
- Above Grade Finished Area: 4445
- Lot Features: Level, Private
Rental
Rent Information
- Land Lease: No
Public Records for 802 Beauhaven Lane
Home Facts
- Beds5
- Baths5
- Above Grade Finished4,445 SqFt
- StoriesTwo
- Lot Size0.0000 Acres
- StyleSingle Family Residence
- Year Built2017
- CountyUnion


