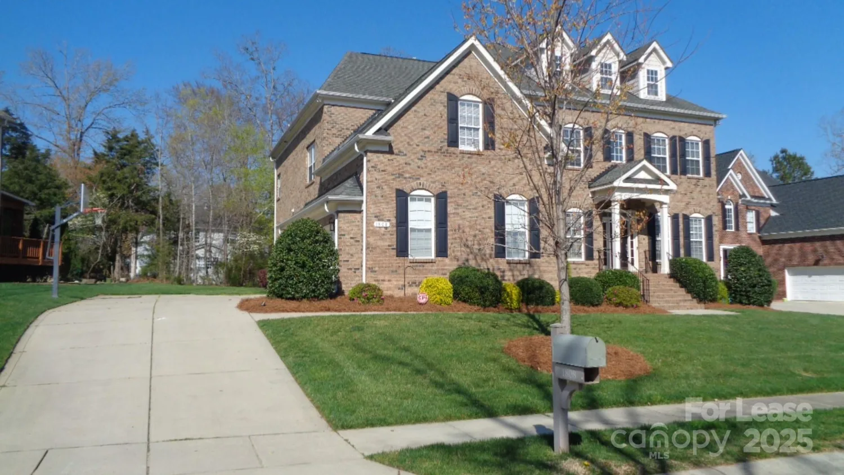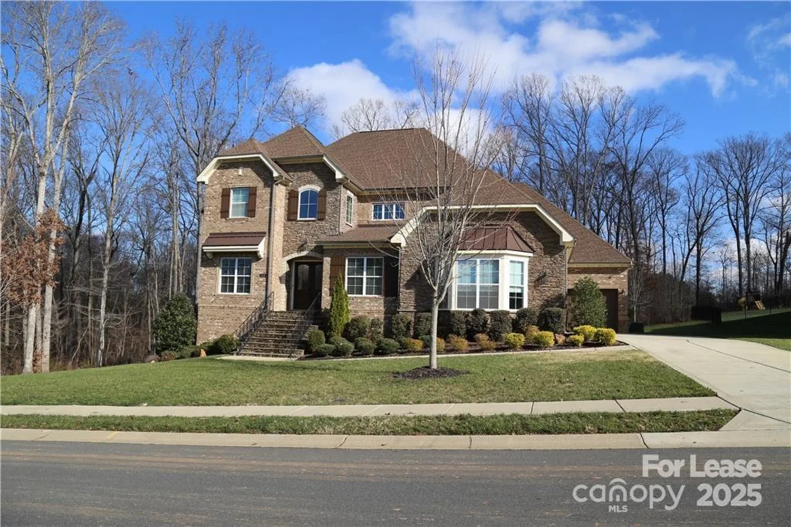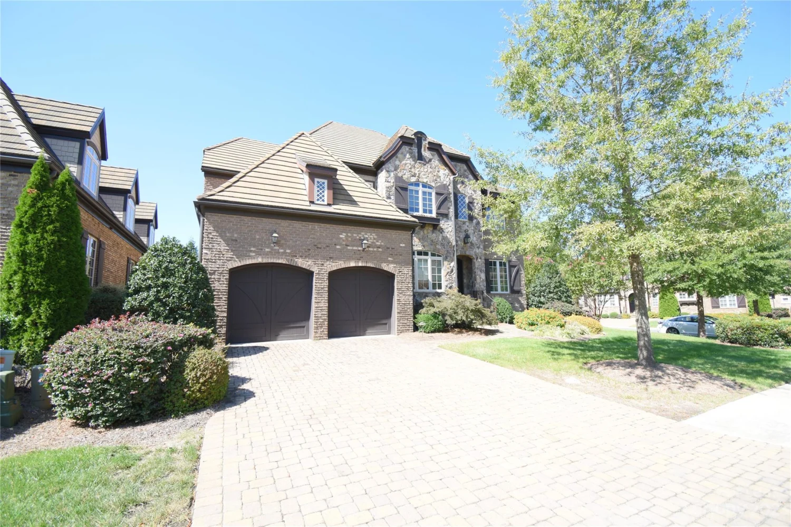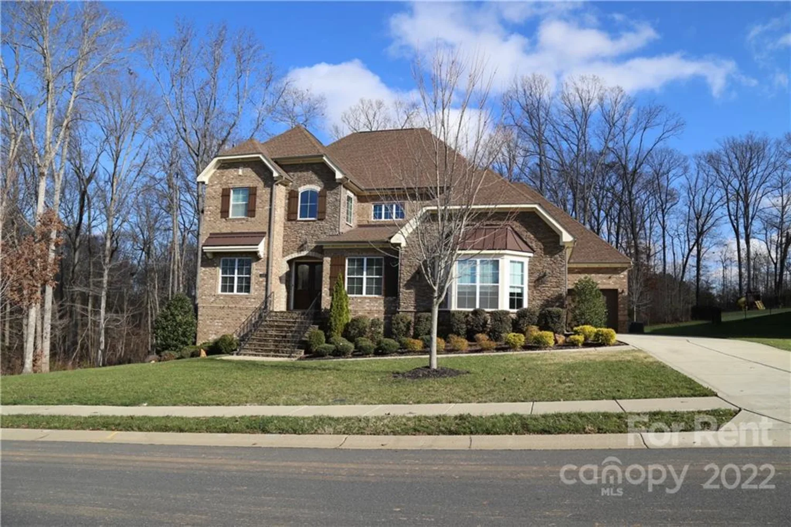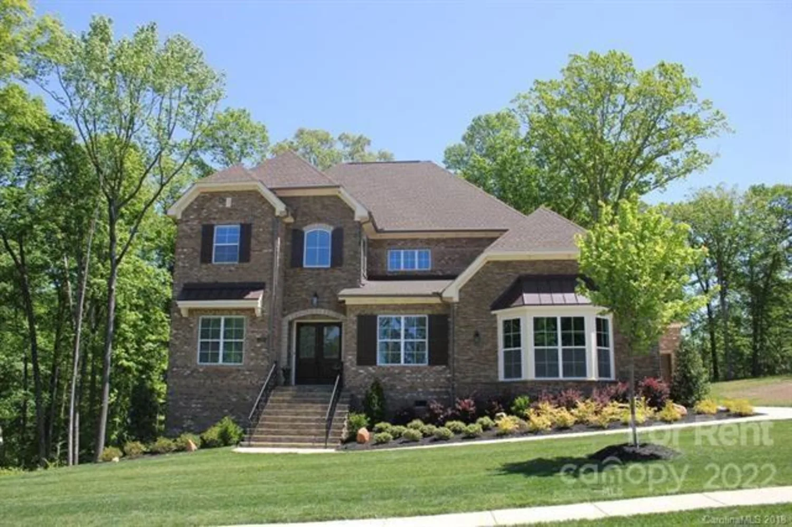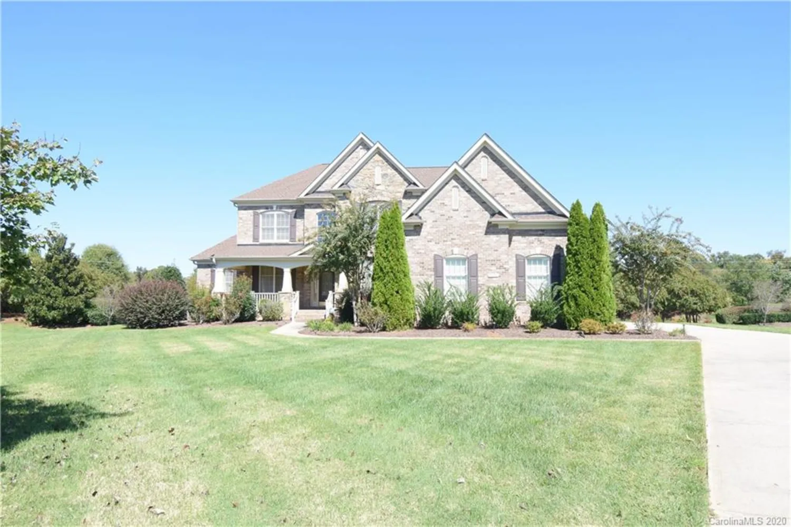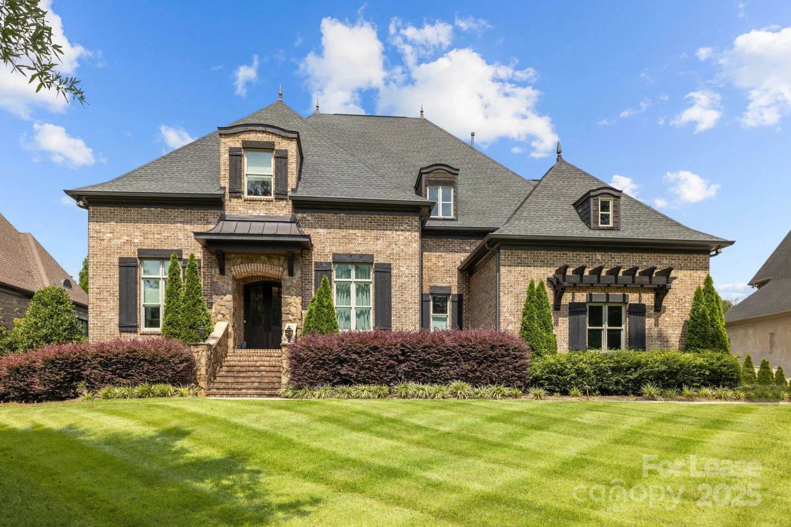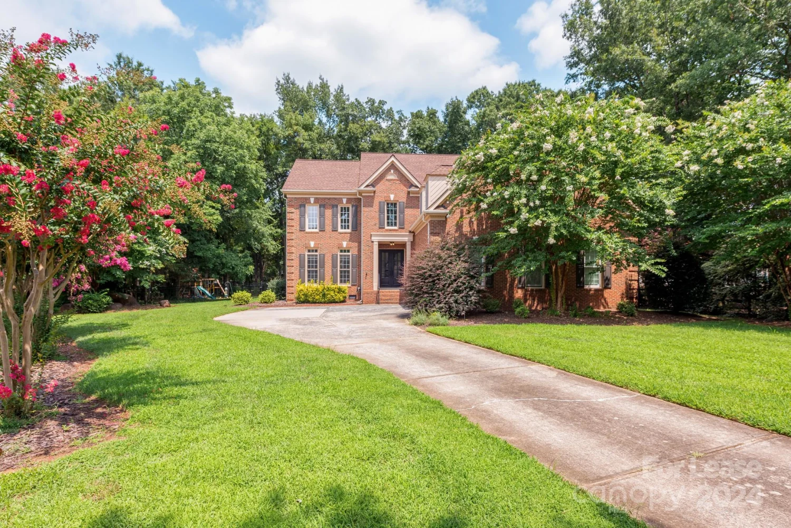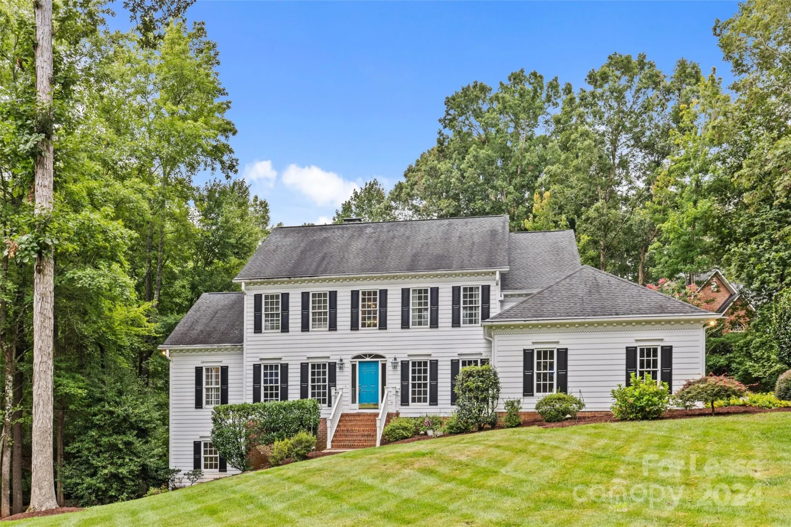802 beauhaven laneWaxhaw, NC 28173
802 beauhaven laneWaxhaw, NC 28173
Description
Discover elegant living in this stunning 5 beds/5 bath custom-built home. Offering outdoor living at its finest w/ a large covered porch overlooking absolute oasis w/ salt water pool, hot tub, built-in fire pit & putting green. Beautiful grand entrance through double doors w/ 2 story family rm enhancing luxury & spaciousness, Step inside to a kitchen, perfect for culinary enthusiasts with gas cooktop, double ovens, marble backsplash, sleek & timeless leathered granite countertop, expansive island w/ counter height seatings for easy gatherings, wet bar w/ beverage cooler. The primary bedrm on the main is a true retreat with motorized window treatments, sitting area, walk-in closet & beautiful bath w/ soaking tub & gorgeous tiled shower. Upstairs, you will find 3 large bedrms w/ 3 full baths. Epoxy flooring in the 3 car garage, Every detail in this home emanates quality, from the finishes to a well thought out layout. Weddington offers a serene suburban lifestyle with top-rated schools
Property Details for 802 Beauhaven Lane
- Subdivision ComplexChatelaine
- ExteriorIn-Ground Irrigation
- Num Of Garage Spaces3
- Parking FeaturesAttached Garage, Garage Faces Side
- Property AttachedNo
LISTING UPDATED:
- StatusClosed
- MLS #CAR4176071
- Days on Site12
- MLS TypeResidential Lease
- Year Built2017
- CountryUnion
LISTING UPDATED:
- StatusClosed
- MLS #CAR4176071
- Days on Site12
- MLS TypeResidential Lease
- Year Built2017
- CountryUnion
Building Information for 802 Beauhaven Lane
- StoriesTwo
- Year Built2017
- Lot Size0.0000 Acres
Payment Calculator
Term
Interest
Home Price
Down Payment
The Payment Calculator is for illustrative purposes only. Read More
Property Information for 802 Beauhaven Lane
Summary
Location and General Information
- Community Features: Gated, Pond
- Coordinates: 34.989696,-80.732885
School Information
- Elementary School: Weddington
- Middle School: Weddington
- High School: Weddington
Taxes and HOA Information
Virtual Tour
Parking
- Open Parking: No
Interior and Exterior Features
Interior Features
- Cooling: Ceiling Fan(s), Zoned
- Heating: Zoned
- Appliances: Bar Fridge, Dishwasher, Disposal, Double Oven, Gas Cooktop, Gas Water Heater, Microwave, Plumbed For Ice Maker, Self Cleaning Oven
- Fireplace Features: Family Room, Outside, Porch
- Flooring: Carpet, Tile, Wood
- Interior Features: Attic Stairs Pulldown, Breakfast Bar, Built-in Features, Kitchen Island, Open Floorplan, Walk-In Closet(s), Walk-In Pantry
- Levels/Stories: Two
- Foundation: Crawl Space
- Bathrooms Total Integer: 5
Exterior Features
- Fencing: Fenced
- Patio And Porch Features: Covered, Rear Porch
- Pool Features: None
- Road Surface Type: Concrete, Paved
- Roof Type: Shingle
- Laundry Features: Electric Dryer Hookup, Main Level
- Pool Private: No
Property
Utilities
- Sewer: County Sewer
- Water Source: County Water
Property and Assessments
- Home Warranty: No
Green Features
Lot Information
- Above Grade Finished Area: 4445
- Lot Features: Level, Private
Rental
Rent Information
- Land Lease: No
Public Records for 802 Beauhaven Lane
Home Facts
- Beds5
- Baths5
- Above Grade Finished4,445 SqFt
- StoriesTwo
- Lot Size0.0000 Acres
- StyleSingle Family Residence
- Year Built2017
- CountyUnion


