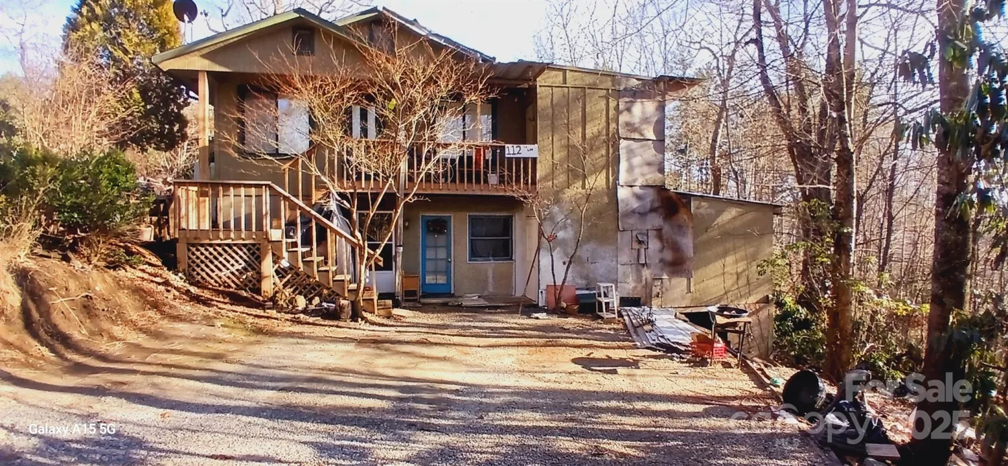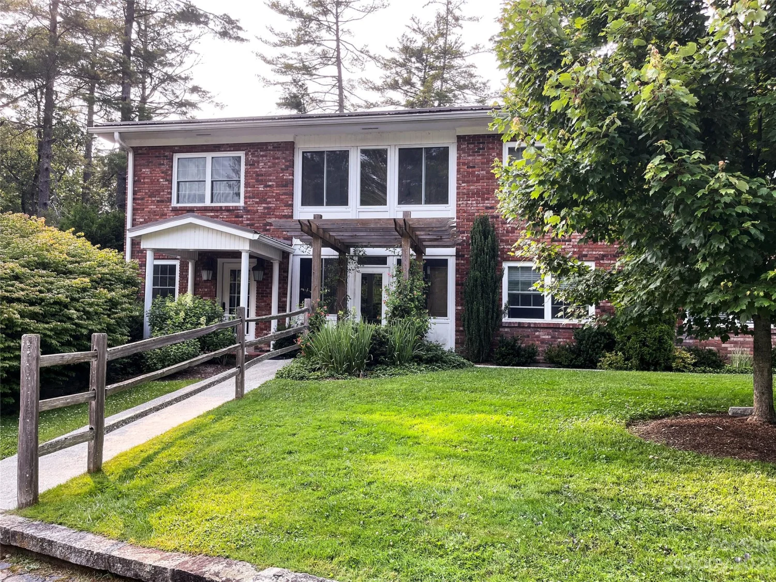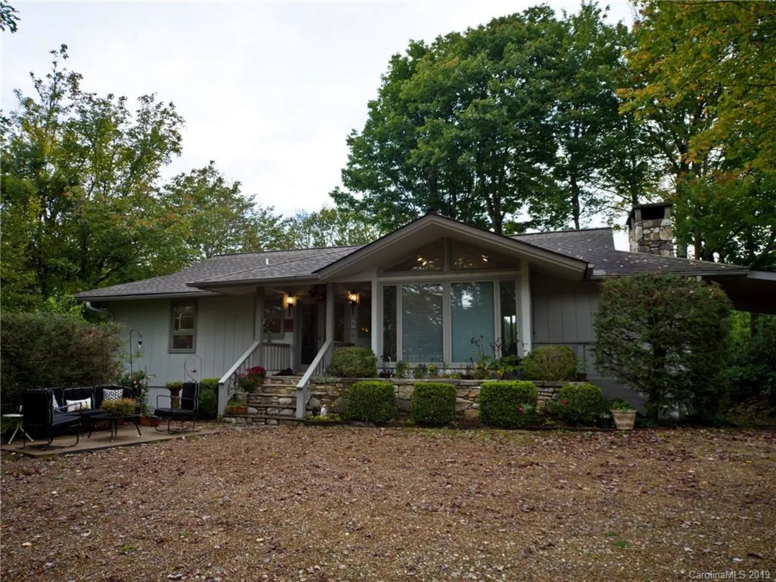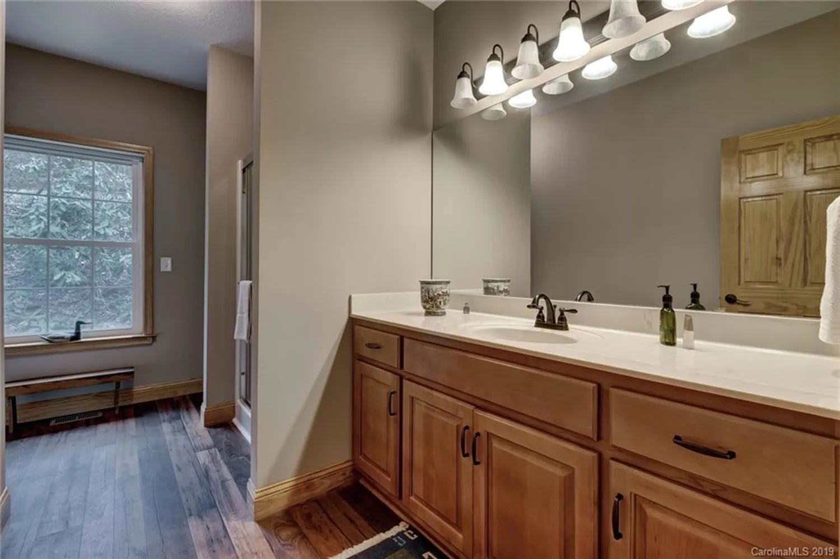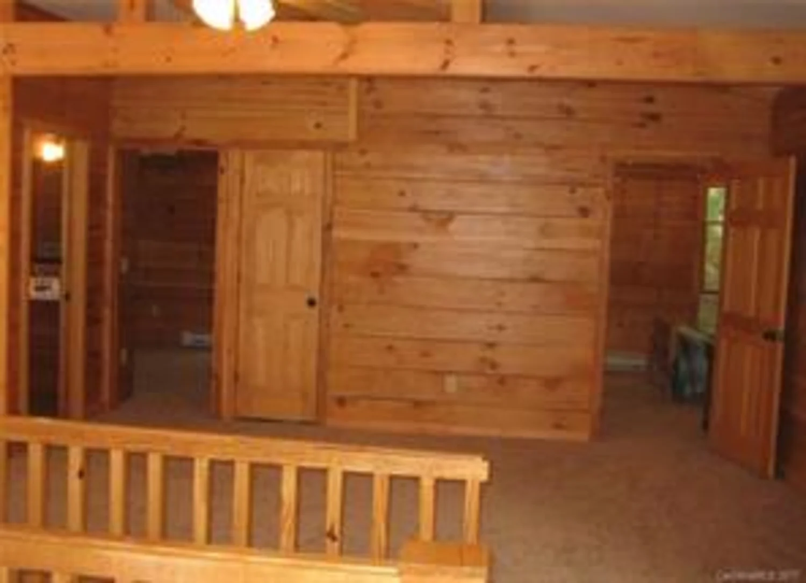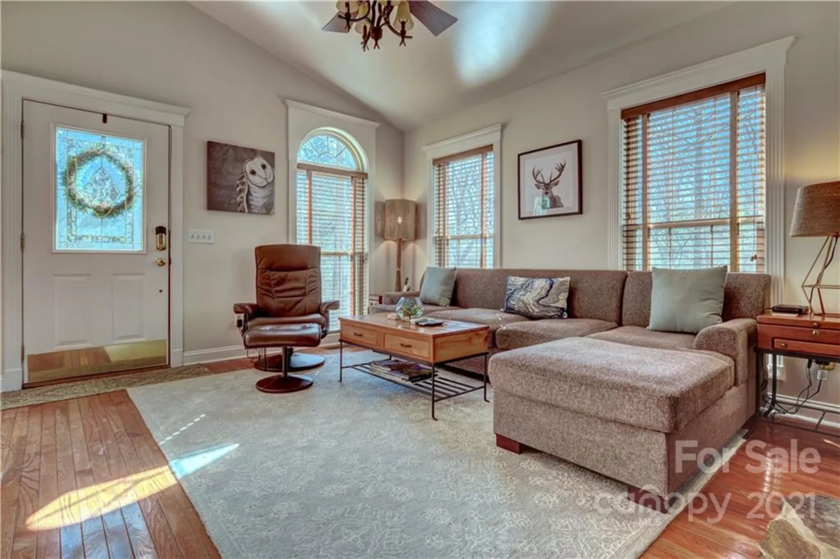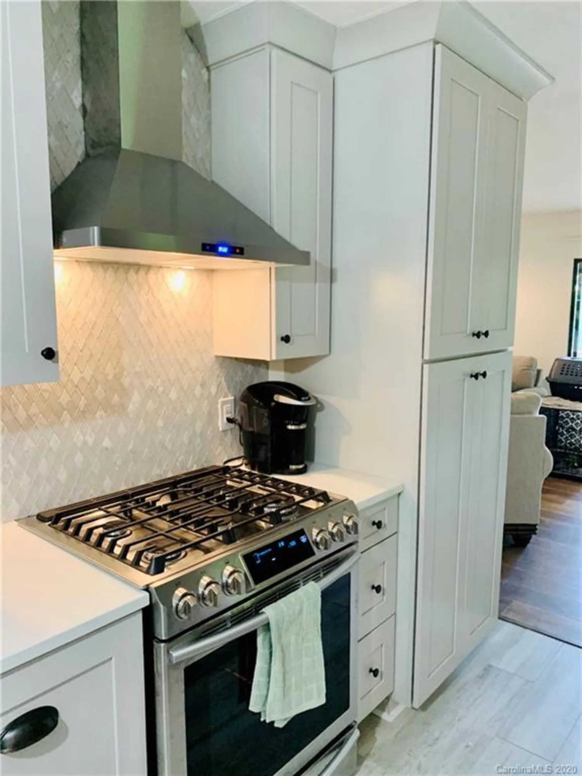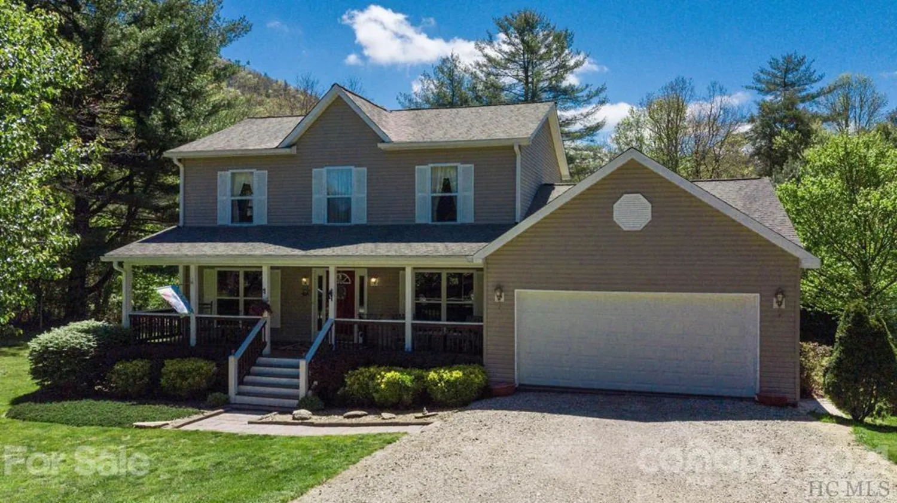103 kent driveHighlands, NC 28741
103 kent driveHighlands, NC 28741
Description
Carefully Hand Crafted 2Bdrm/2Ba Log Home, on 1.35ac in Premier Horse Cove,minutes from downtown Highlands.Features include open floor plan,exposed beams,stone wood burning fp,doors open to entertaining decks, plus lg sleeping loft. Abuts Nat'l Forest,nearby Rivers+Hiking Trls.Landscaped w/stone stairs,walkways & fire pit,offering addl' outdoor living space.Property is totally encircled by native plantings & crafted arbor.Lge matching outbldg.
Property Details for 103 Kent Drive
- Subdivision ComplexNone
- Parking FeaturesParking Space(s)
- Property AttachedNo
LISTING UPDATED:
- StatusClosed
- MLS #CAR3231873
- Days on Site9
- MLS TypeResidential
- Year Built1998
- Lot Size1.35 Acres
- CountryMacon
LISTING UPDATED:
- StatusClosed
- MLS #CAR3231873
- Days on Site9
- MLS TypeResidential
- Year Built1998
- Lot Size1.35 Acres
- CountryMacon
Building Information for 103 Kent Drive
- StoriesOne and One Half
- Year Built1998
- Lot Size1.3500 Acres
Payment Calculator
Term
Interest
Home Price
Down Payment
The Payment Calculator is for illustrative purposes only. Read More
Property Information for 103 Kent Drive
Summary
Location and General Information
- Directions: From Main Street Highlands,travel on Horse Cove Road for approx. 4 miles to left on Kent Drive, then 100 yds to Home.
- View: Winter
- Coordinates: 35.036635,-83.149017
School Information
- Elementary School: Unspecified
- Middle School: Unspecified
- High School: Unspecified
Taxes and HOA Information
- Parcel Number: 7459846535
- Tax Legal Description: OFF RD 1603
Virtual Tour
Parking
- Open Parking: Yes
Interior and Exterior Features
Interior Features
- Cooling: Ceiling Fan(s), Heat Pump
- Heating: Heat Pump
- Appliances: Dishwasher, Disposal, Dryer, Electric Water Heater, Gas Oven, Gas Range, Refrigerator, Washer
- Fireplace Features: Great Room, Wood Burning
- Flooring: Carpet, Wood
- Interior Features: Breakfast Bar, Open Floorplan, Vaulted Ceiling(s)
- Levels/Stories: One and One Half
- Foundation: Crawl Space
- Bathrooms Total Integer: 2
Exterior Features
- Construction Materials: Log
- Fencing: Fenced
- Patio And Porch Features: Deck, Front Porch
- Pool Features: None
- Road Surface Type: Gravel
- Roof Type: Metal
- Laundry Features: Main Level
- Pool Private: No
- Other Structures: Shed(s)
Property
Utilities
- Sewer: Septic Installed
- Water Source: Well
Property and Assessments
- Home Warranty: No
Green Features
Lot Information
- Above Grade Finished Area: 1360
- Lot Features: Adjoins Forest, Wooded
Rental
Rent Information
- Land Lease: No
Public Records for 103 Kent Drive
Home Facts
- Beds2
- Baths2
- Total Finished SqFt1,360 SqFt
- Above Grade Finished1,360 SqFt
- StoriesOne and One Half
- Lot Size1.3500 Acres
- StyleSingle Family Residence
- Year Built1998
- APN7459846535
- CountyMacon
- ZoningR-1


