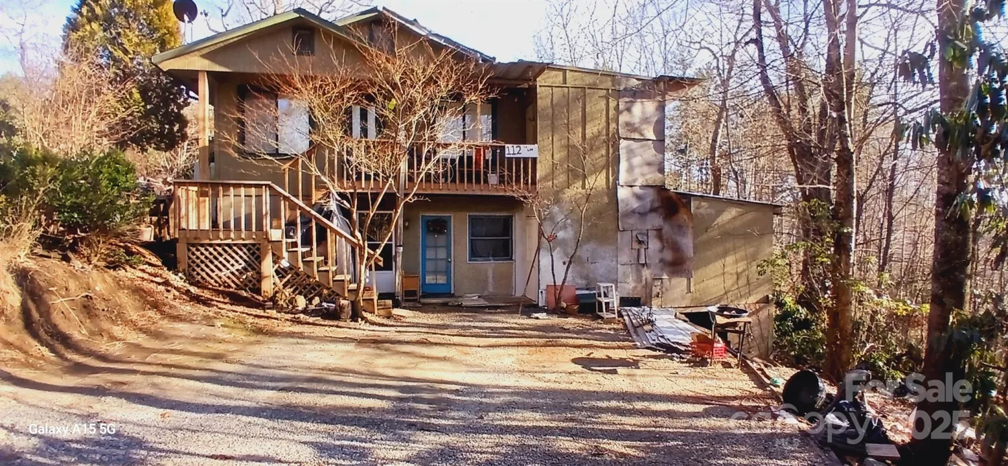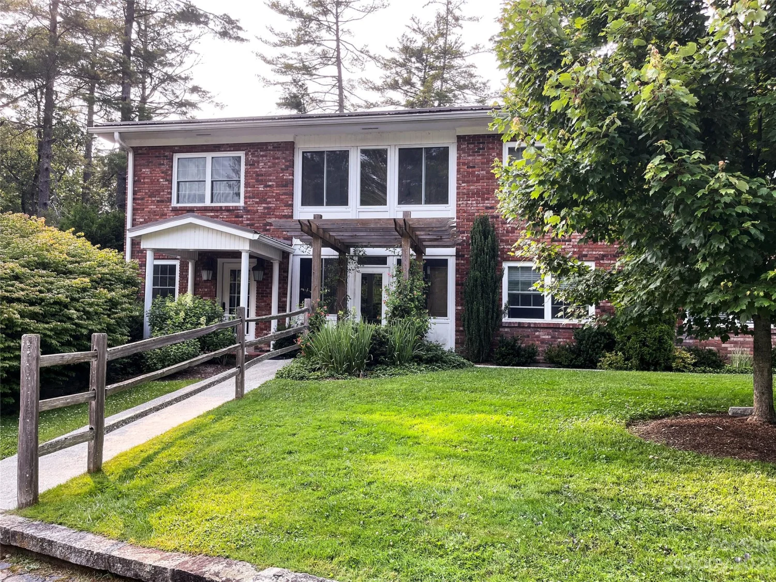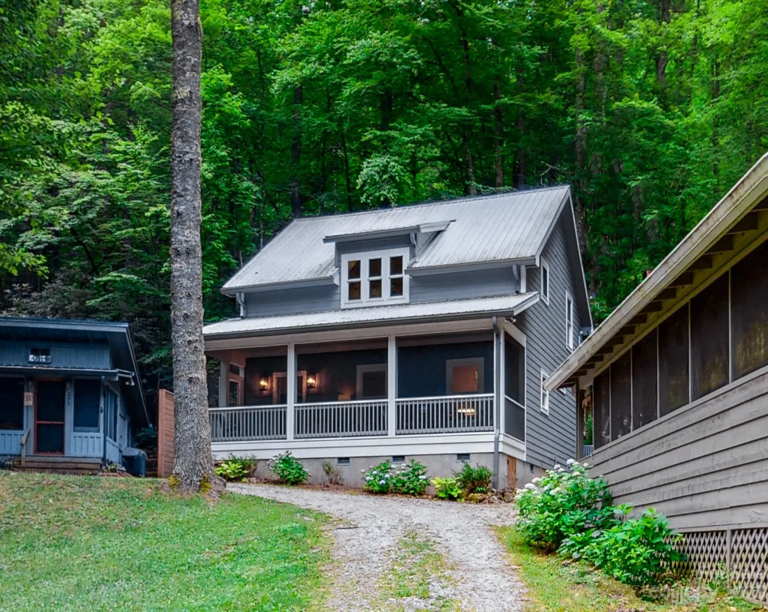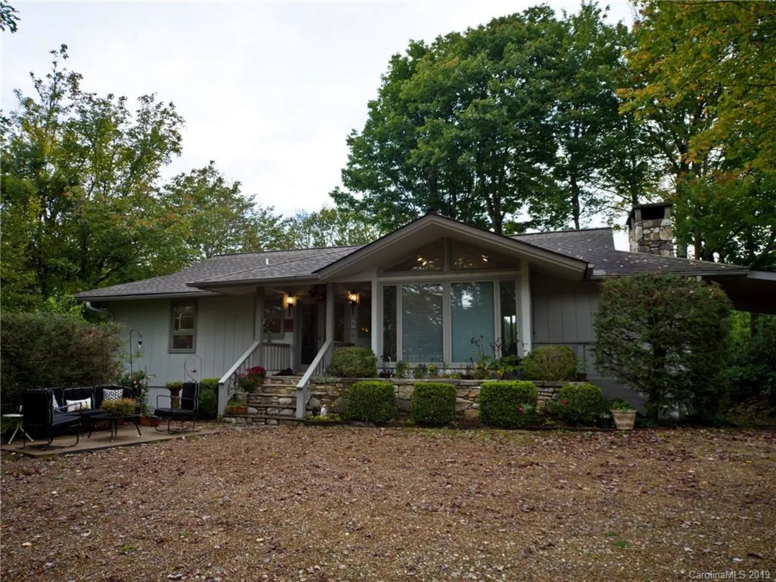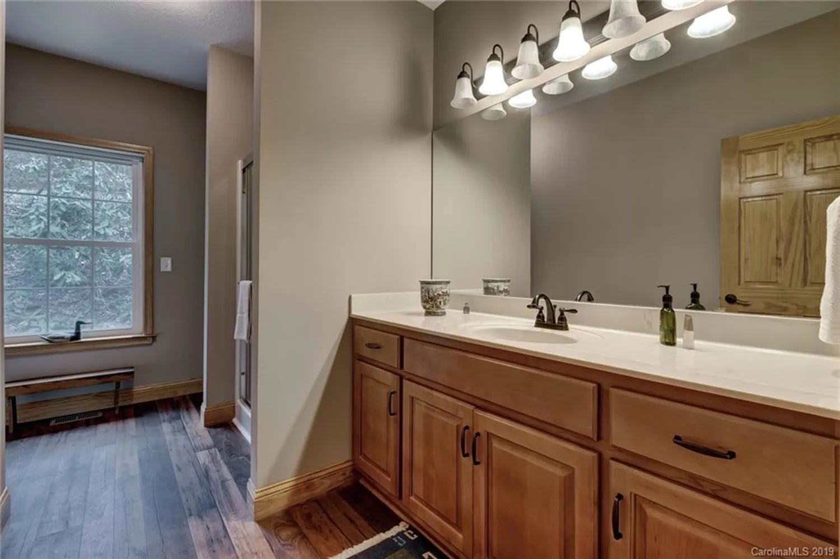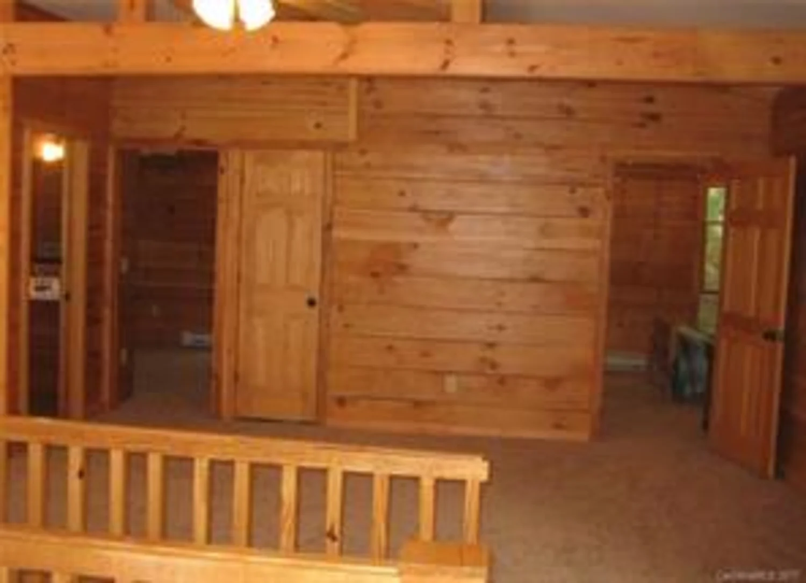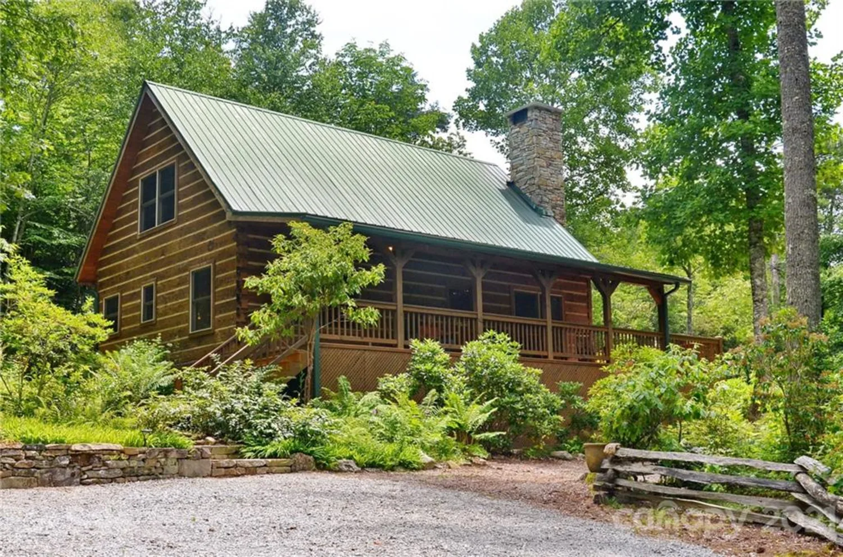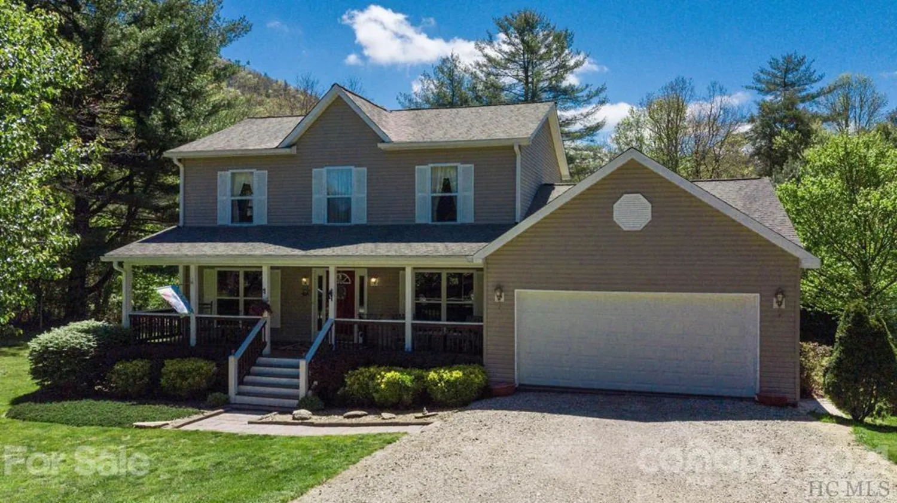60 owl pine lane 2Highlands, NC 28741
60 owl pine lane 2Highlands, NC 28741
Description
ALL OFFERS ACCEPTED UNTIL 12:00 NOON TUESDAY, NOVEMBER 9, 2021. Beautifully furnished 3BR,2BA home about 2.3 miles from downtown Highlands. Wood Burning see thru fireplace in family room/master bedroom. Large jetted tub. Vaulted ceilings with lots of natural lighting. Hardwood and tile floors. Nice outdoor area with fire pit. Screen porch. Storage Shed. Private paved driveway with parking. Winter mountain views of Blue Valley. Enjoy the many activities in the Highlands area (ice skating rink, covered swimming pool, hiking trails, waterfalls, churches, fine restaurants, and interesting shopping. Specific areas of interest include: The Bascom Art Center, Chamber Music Festival, Performing Arts Center Nature Center/Botanical Gardens and The Highlands Playhouse). Great rental history (verify with the City of Highlands on regulations for future rentals after Jan 31, 2022).
Property Details for 60 Owl Pine Lane 2
- Subdivision ComplexChalet Blue
- Architectural StyleA-Frame
- Parking FeaturesParking Space(s)
- Property AttachedNo
LISTING UPDATED:
- StatusClosed
- MLS #CAR3803683
- Days on Site4
- MLS TypeResidential
- Year Built1970
- Lot Size0.22 Acres
- CountryMacon
LISTING UPDATED:
- StatusClosed
- MLS #CAR3803683
- Days on Site4
- MLS TypeResidential
- Year Built1970
- Lot Size0.22 Acres
- CountryMacon
Building Information for 60 Owl Pine Lane 2
- StoriesOne and One Half
- Year Built1970
- Lot Size0.2200 Acres
Payment Calculator
Term
Interest
Home Price
Down Payment
The Payment Calculator is for illustrative purposes only. Read More
Property Information for 60 Owl Pine Lane 2
Summary
Location and General Information
- Directions: From the Main Street Highlands traffic light take Hwy. 28 S, pass Bryson's' Food Store 2.0 miles. Turn right onto Clear Creek Road for .3 miles. Turn right onto Rainbow Drive. Turn next right onto Owl Pine Lane. 60 Owl Pine Lane is the second home on the left. Alternate-stay straight on Rainbow Drive and home is on the right.
- View: Mountain(s)
- Coordinates: 35.032863,-83.206139
School Information
- Elementary School: Unspecified
- Middle School: Unspecified
- High School: Unspecified
Taxes and HOA Information
- Parcel Number: 7449-13-05-92
- Tax Legal Description: Lot 2, 60 Owl Pine Lane, Highlands. 0.22+/- acres
Virtual Tour
Parking
- Open Parking: Yes
Interior and Exterior Features
Interior Features
- Cooling: Ceiling Fan(s)
- Heating: Central
- Appliances: Dishwasher, Dryer, Electric Oven, Electric Range, Electric Water Heater, Microwave, Refrigerator, Washer
- Fireplace Features: Living Room, See Through, Wood Burning
- Flooring: Tile, Wood
- Interior Features: Vaulted Ceiling(s), Whirlpool
- Levels/Stories: One and One Half
- Foundation: Crawl Space
- Bathrooms Total Integer: 2
Exterior Features
- Construction Materials: Wood
- Patio And Porch Features: Deck, Front Porch, Patio, Rear Porch, Screened
- Pool Features: None
- Road Surface Type: Asphalt
- Roof Type: Metal
- Laundry Features: Main Level
- Pool Private: No
- Other Structures: Shed(s)
Property
Utilities
- Sewer: Septic Installed
- Water Source: Public
Property and Assessments
- Home Warranty: No
Green Features
Lot Information
- Above Grade Finished Area: 1139
- Lot Features: Other - See Remarks, Rolling Slope
Multi Family
- # Of Units In Community: 2
Rental
Rent Information
- Land Lease: No
Public Records for 60 Owl Pine Lane 2
Home Facts
- Beds3
- Baths2
- Total Finished SqFt1,139 SqFt
- Above Grade Finished1,139 SqFt
- StoriesOne and One Half
- Lot Size0.2200 Acres
- StyleSingle Family Residence
- Year Built1970
- APN7449-13-05-92
- CountyMacon
- ZoningR-1


