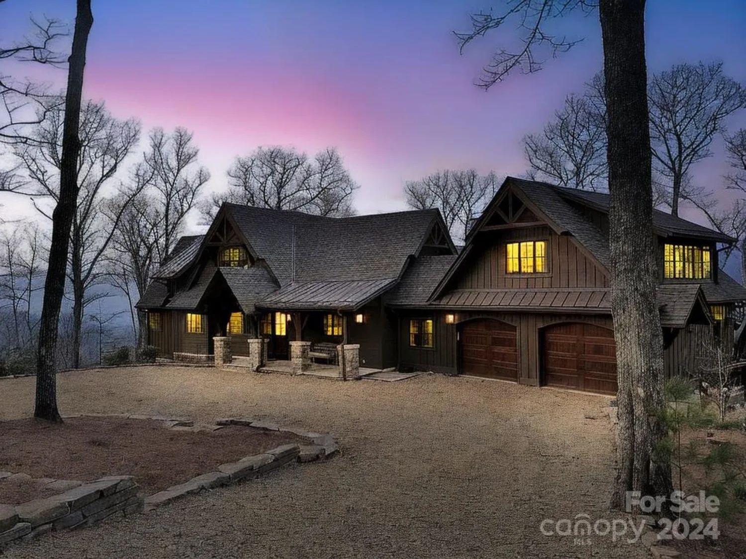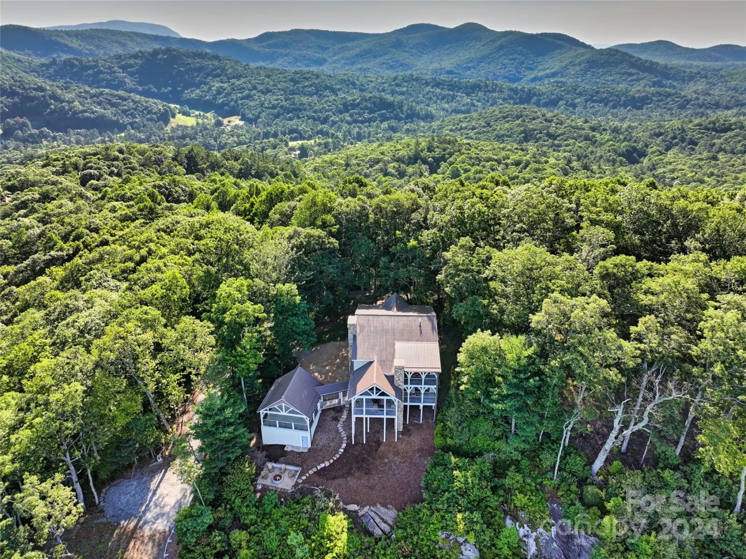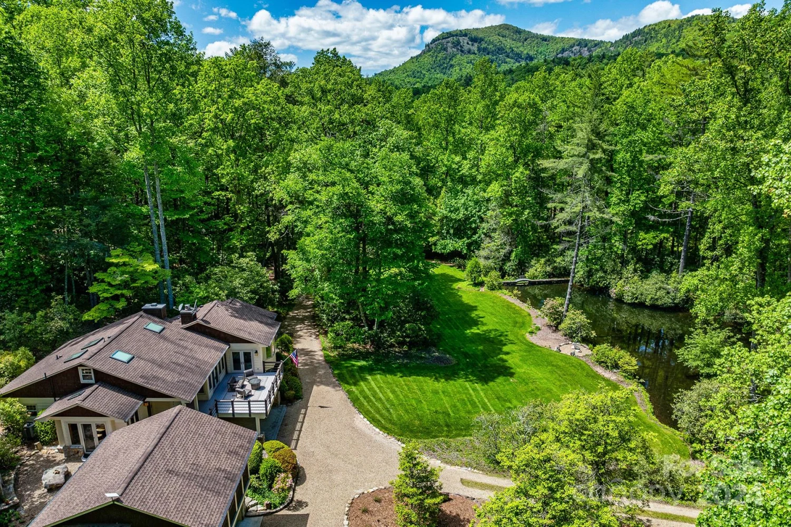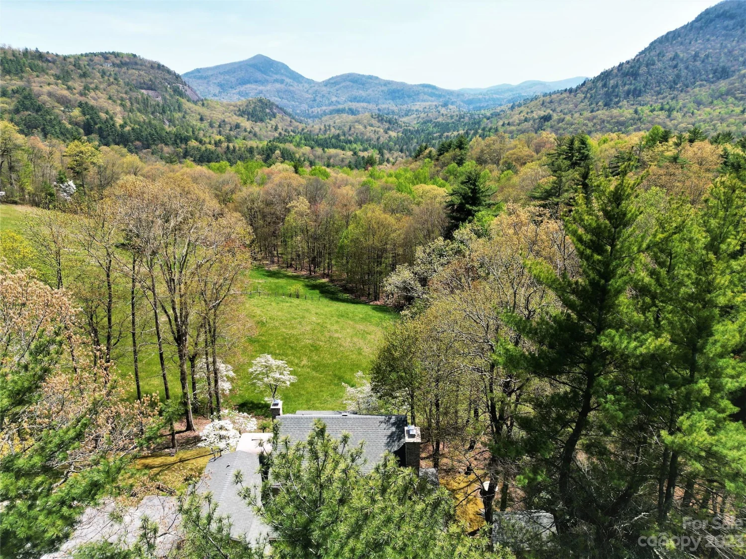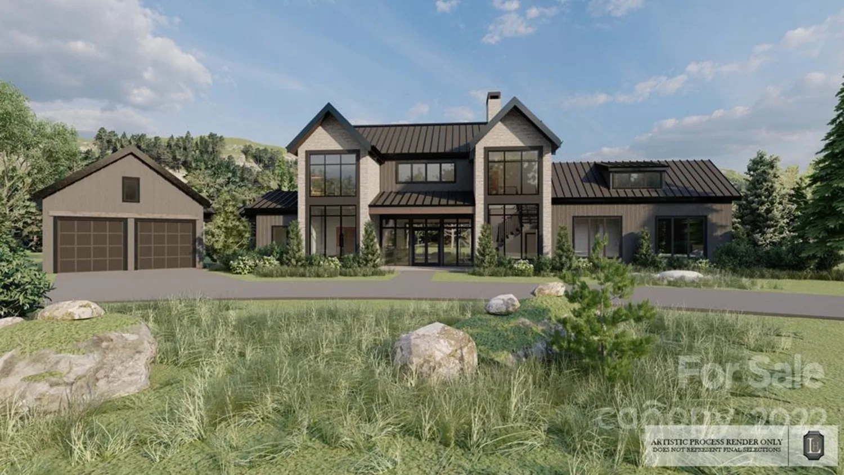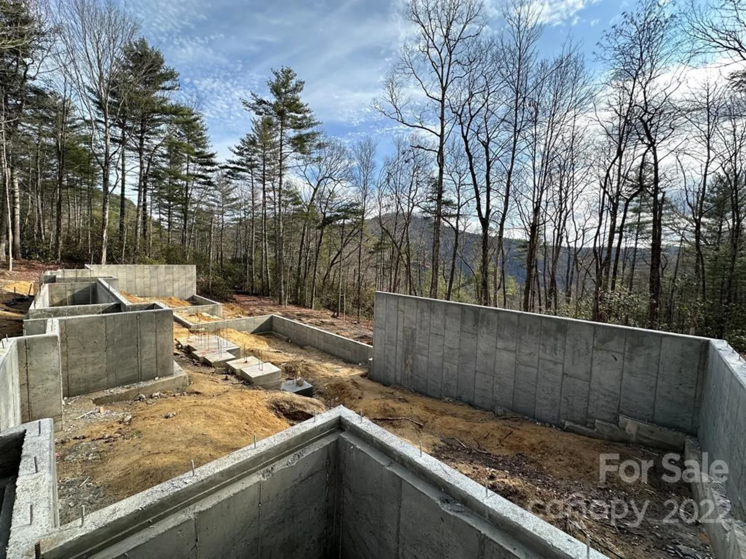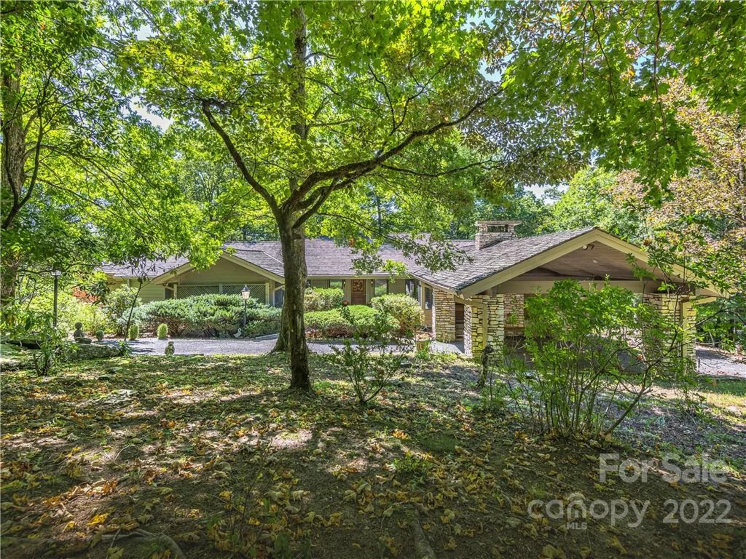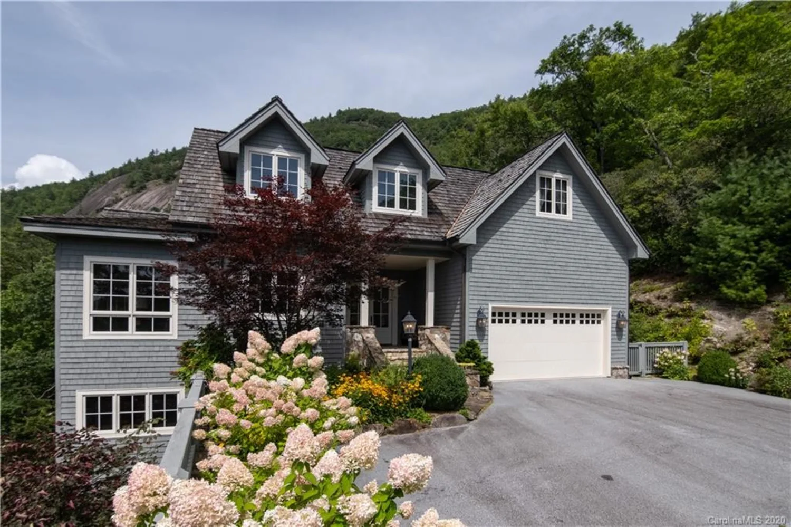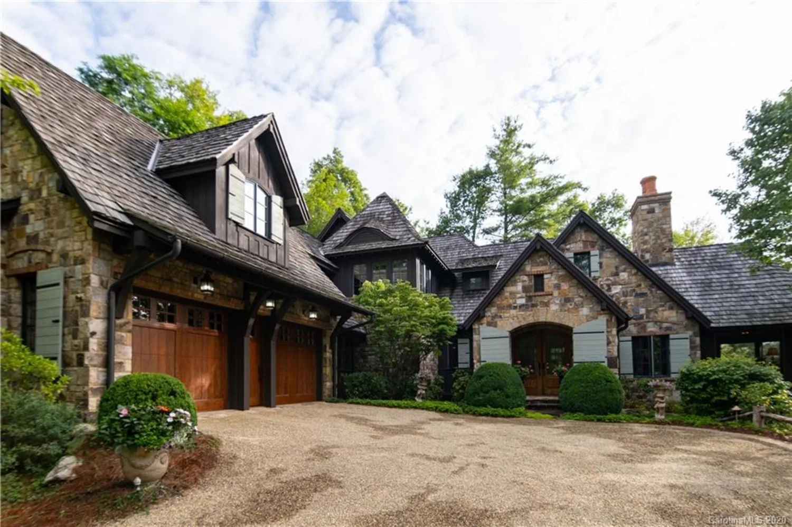140 sassafras noneCashiers, NC 28717
140 sassafras noneCashiers, NC 28717
Description
Exquisite mountain estate situated on over 6 acres manicured grounds overlooking National Forest. This Tim Greene designed estate home is being offered for the first time since being constructed with the finest materials including heartpine for the floors and ceiling, IPE for decks, and stone for the 7 fireplaces. The Master bedroom suite includes 2 fireplaces and a private sitting room. Also includes is a separate building with indoor/outdoor dog runs, an amazing wood shop, and fitness studio.
Property Details for 140 Sassafras None
- Subdivision ComplexWade Hampton
- ExteriorFire Pit
- Parking FeaturesCarport, Circular Driveway
- Property AttachedNo
LISTING UPDATED:
- StatusClosed
- MLS #CAR3378698
- Days on Site742
- HOA Fees$3,900 / year
- MLS TypeResidential
- Year Built1996
- Lot Size6.66 Acres
- CountryJackson
LISTING UPDATED:
- StatusClosed
- MLS #CAR3378698
- Days on Site742
- HOA Fees$3,900 / year
- MLS TypeResidential
- Year Built1996
- Lot Size6.66 Acres
- CountryJackson
Building Information for 140 Sassafras None
- StoriesTwo
- Year Built1996
- Lot Size6.6600 Acres
Payment Calculator
Term
Interest
Home Price
Down Payment
The Payment Calculator is for illustrative purposes only. Read More
Property Information for 140 Sassafras None
Summary
Location and General Information
- Community Features: Gated
- Directions: From Cashiers take Hwy 107 S to Wade Hampton Golf Club entrance. Follow Cherokee Trace to Sassafras on left. Follow to driveway on the right.
- Coordinates: 35.09567,-83.060524
School Information
- Elementary School: Unspecified
- Middle School: Unspecified
- High School: Unspecified
Taxes and HOA Information
- Parcel Number: 7581-54-7653
- Tax Legal Description: LT CT6 REV WADE HAMPTON
Virtual Tour
Parking
- Open Parking: No
Interior and Exterior Features
Interior Features
- Heating: Central, Forced Air, Natural Gas
- Appliances: Dishwasher, Disposal, Dryer, Electric Water Heater, Exhaust Fan, Gas Oven, Gas Range, Microwave, Plumbed For Ice Maker, Refrigerator, Warming Drawer, Washer
- Basement: Basement, Basement Garage Door, Exterior Entry
- Fireplace Features: Den, Fire Pit, Kitchen, Living Room, Porch, Primary Bedroom, Wood Burning
- Flooring: Carpet, Tile, Wood
- Interior Features: Cathedral Ceiling(s), Kitchen Island, Pantry, Vaulted Ceiling(s), Walk-In Closet(s), Wet Bar
- Levels/Stories: Two
- Foundation: Other - See Remarks
- Total Half Baths: 2
- Bathrooms Total Integer: 9
Exterior Features
- Construction Materials: Wood
- Patio And Porch Features: Covered, Front Porch, Screened
- Pool Features: None
- Road Surface Type: Asphalt, Paved
- Roof Type: Wood
- Laundry Features: Main Level
- Pool Private: No
Property
Utilities
- Sewer: Private Sewer
- Water Source: Community Well
Property and Assessments
- Home Warranty: No
Green Features
Lot Information
- Above Grade Finished Area: 4891
- Lot Features: Cul-De-Sac
Rental
Rent Information
- Land Lease: No
Public Records for 140 Sassafras None
Home Facts
- Beds7
- Baths7
- Total Finished SqFt6,373 SqFt
- Above Grade Finished4,891 SqFt
- Below Grade Finished1,482 SqFt
- StoriesTwo
- Lot Size6.6600 Acres
- StyleSingle Family Residence
- Year Built1996
- APN7581-54-7653
- CountyJackson


