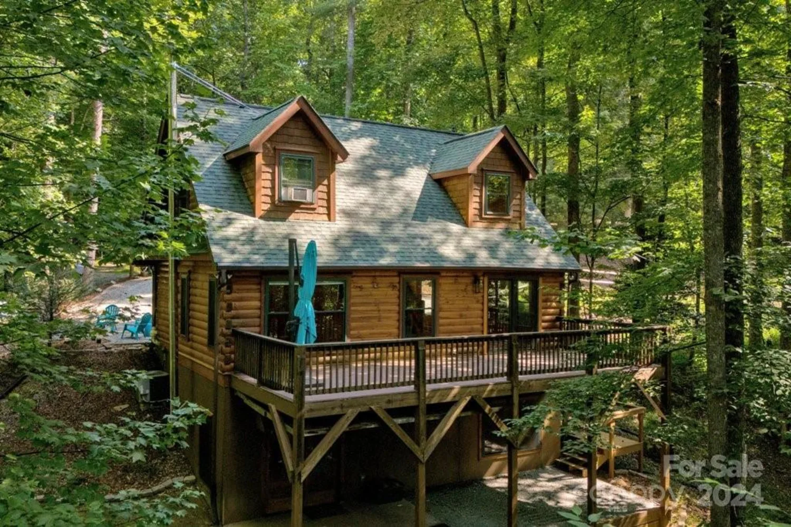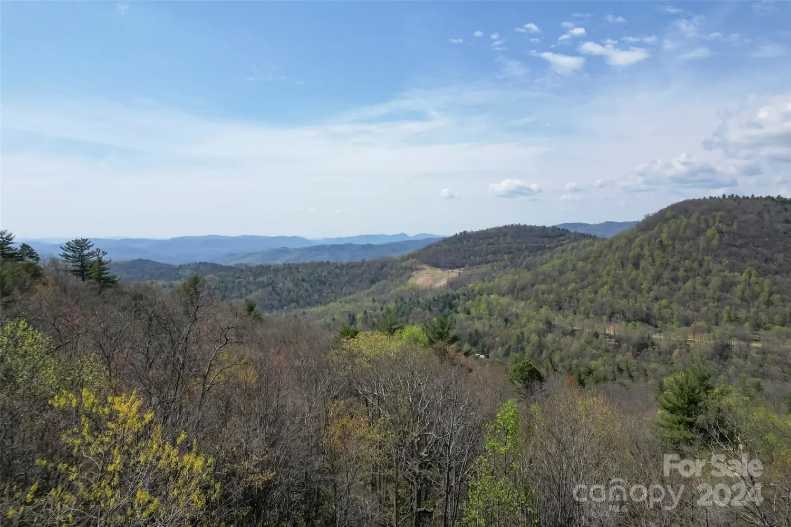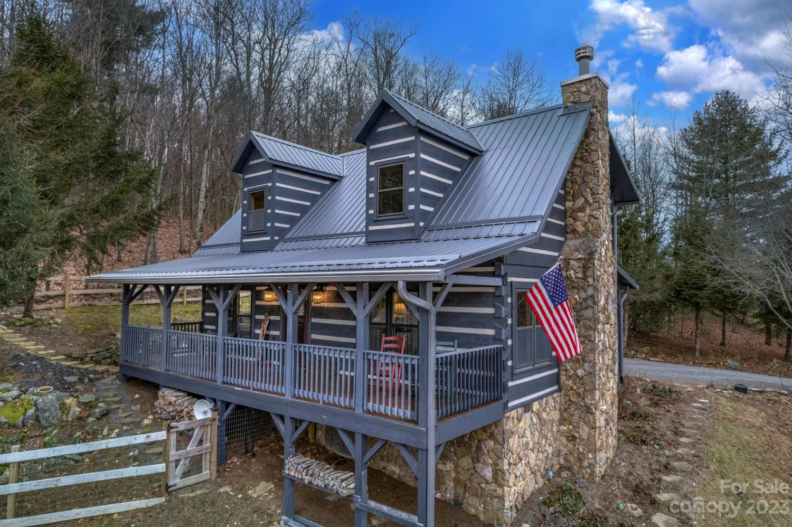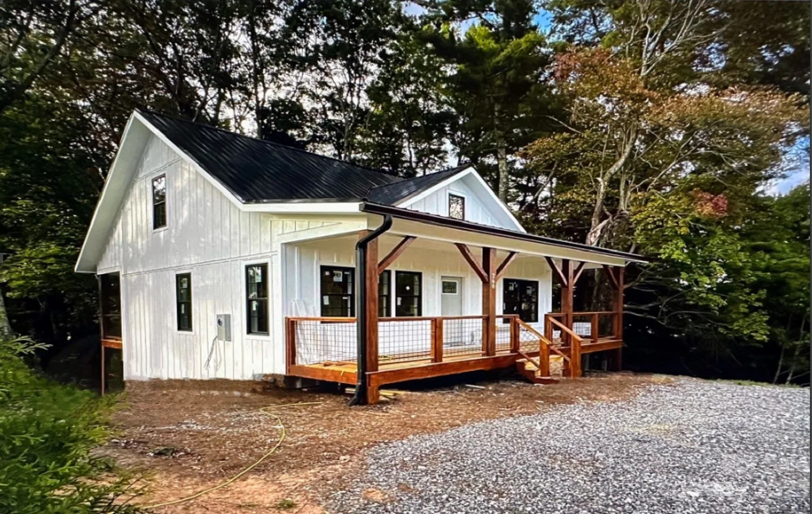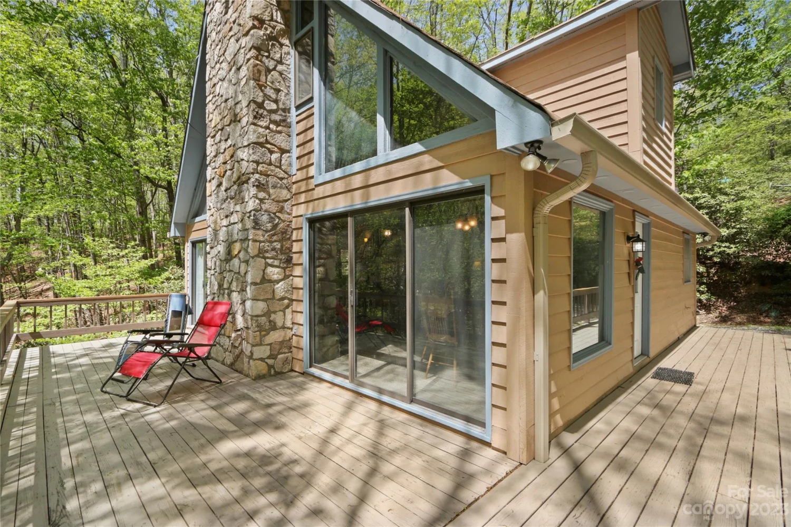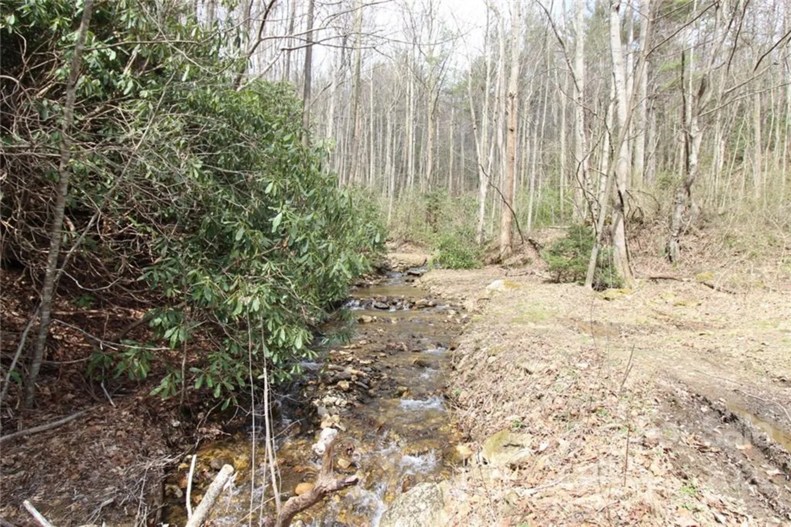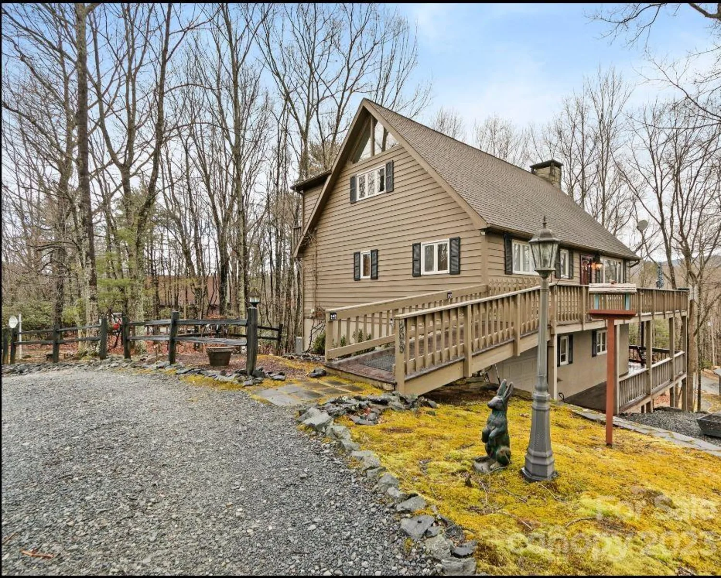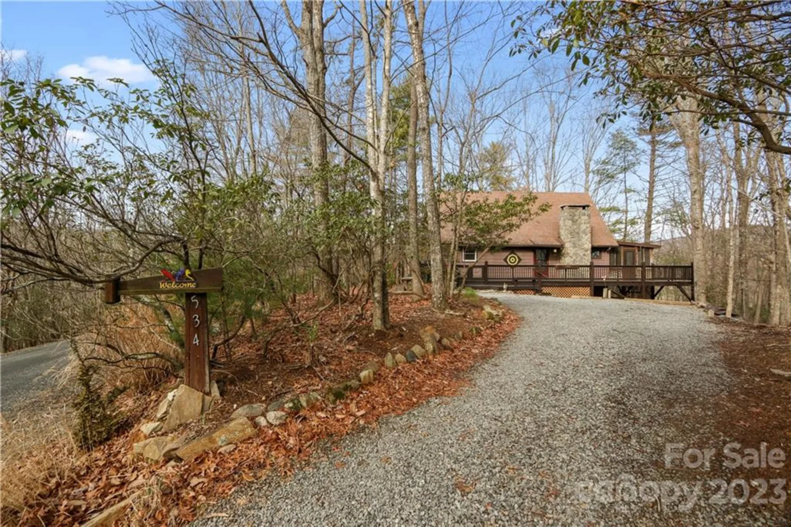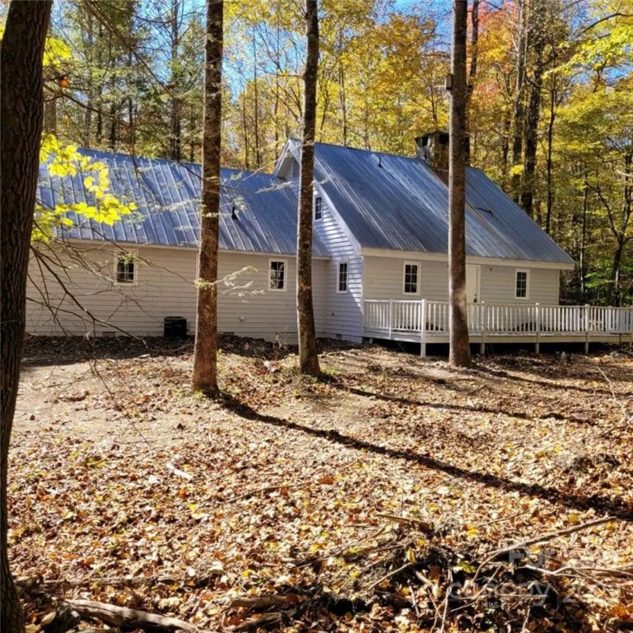683 hawk ridge roadDeep Gap, NC 28618
683 hawk ridge roadDeep Gap, NC 28618
Description
The perfect mix of high end mountain retreat and classy urban bungalow. WATER FRONT, FENCED YARD, FURNISHED (with few exceptions) custom carved bear mantel, laser cut custom railings, custom high end light fixtures, and recessed lighting. Bamboo floors,log built construction on main and upper story with intermingled drywall and wood accents. Full bed/full bath on each level. Master on upper floor with huge walk in closet, Master bathroom shower w/ two rain heads, double spray nozzles/double wands. Main level Kitchen, SS appliances, convection double oven, dining, living room/den with propane fireplace, bedroom with custom built ins in closet.Lower level complete with recessed lighting for the movie area (3D 65" TV included) and 3 state of the art movie watching recliners. Popcorn machine and pool table (with extensions for ping pong and air hockey) Wet bar, mini fridge, bedroom bathroom with another state of the art enclosed steam/jacuzzi/whirlpool, shower spa with built in speakers.
Property Details for 683 Hawk Ridge Road
- Subdivision ComplexNone
- Parking FeaturesNone
- Property AttachedNo
- Waterfront FeaturesLake
LISTING UPDATED:
- StatusClosed
- MLS #CAR3614806
- Days on Site75
- HOA Fees$1,634 / year
- MLS TypeResidential
- Year Built2015
- Lot Size0.49 Acres
- CountryWatauga
LISTING UPDATED:
- StatusClosed
- MLS #CAR3614806
- Days on Site75
- HOA Fees$1,634 / year
- MLS TypeResidential
- Year Built2015
- Lot Size0.49 Acres
- CountryWatauga
Building Information for 683 Hawk Ridge Road
- StoriesThree
- Year Built2015
- Lot Size0.4900 Acres
Payment Calculator
Term
Interest
Home Price
Down Payment
The Payment Calculator is for illustrative purposes only. Read More
Property Information for 683 Hawk Ridge Road
Summary
Location and General Information
- Community Features: Clubhouse, Gated, Playground, Pond, Tennis Court(s), Walking Trails
- Directions: From Boone take 421 towards North Wilkesboro, Take a right on Old 421 at Tractor Supply. Take a right on Elk Creek Rd, Go 6 miles to entrance of Powder Horn Mountain, Check in at gate. Go through gate, up mountain, veer to your RIGHT onto Hawk Ridge (Clubhouse and lake stay on your left) Follow Hawk Ridge around (turns to gravel) to 683 Hawk Ridge on Your Left. Water Front.
- View: Water
- Coordinates: 36.173308,-81.52131
School Information
- Elementary School: Parkway
- Middle School: None
- High School: Watauga
Taxes and HOA Information
- Parcel Number: 2859-51-8318-000
- Tax Legal Description: LOT 64 BRIGHT PENNY FOREST
Virtual Tour
Parking
- Open Parking: No
Interior and Exterior Features
Interior Features
- Heating: Central, Electric, Forced Air, Propane
- Appliances: Convection Oven, Dishwasher, Dryer, Electric Cooktop, Exhaust Fan, Gas Water Heater, Refrigerator, Washer
- Basement: Finished
- Fireplace Features: Gas Vented, Great Room
- Flooring: Bamboo, Tile
- Interior Features: Walk-In Closet(s), Wet Bar, Other - See Remarks
- Levels/Stories: Three
- Bathrooms Total Integer: 3
Exterior Features
- Construction Materials: Log, Stone Veneer, Wood
- Fencing: Fenced
- Patio And Porch Features: Covered, Deck
- Pool Features: None
- Road Surface Type: Gravel
- Roof Type: Metal
- Laundry Features: In Basement
- Pool Private: No
Property
Utilities
- Sewer: Septic Installed
- Water Source: Community Well
Property and Assessments
- Home Warranty: No
Green Features
Lot Information
- Above Grade Finished Area: 1652
- Lot Features: Wooded
- Waterfront Footage: Lake
Rental
Rent Information
- Land Lease: No
Public Records for 683 Hawk Ridge Road
Home Facts
- Beds3
- Baths3
- Total Finished SqFt2,732 SqFt
- Above Grade Finished1,652 SqFt
- Below Grade Finished1,080 SqFt
- StoriesThree
- Lot Size0.4900 Acres
- StyleSingle Family Residence
- Year Built2015
- APN2859-51-8318-000
- CountyWatauga


