805 crest trail 5 & 6Linville, NC 28646
805 crest trail 5 & 6Linville, NC 28646
Description
Exceptional living on top of the world. This high end home is situated at the top of Linville Ridge golf community with unparalleled views of Grandfather Mountain. With room for everyone, the luxury home of your dreams awaits.
Property Details for 805 Crest Trail 5 & 6
- Subdivision ComplexLinville Ridge
- Parking FeaturesBasement, Attached Garage, Detached Garage
- Property AttachedNo
LISTING UPDATED:
- StatusClosed
- MLS #CAR3691091
- Days on Site5
- MLS TypeResidential
- Year Built1988
- Lot Size2.54 Acres
- CountryAvery
LISTING UPDATED:
- StatusClosed
- MLS #CAR3691091
- Days on Site5
- MLS TypeResidential
- Year Built1988
- Lot Size2.54 Acres
- CountryAvery
Building Information for 805 Crest Trail 5 & 6
- StoriesTwo
- Year Built1988
- Lot Size2.5400 Acres
Payment Calculator
Term
Interest
Home Price
Down Payment
The Payment Calculator is for illustrative purposes only. Read More
Property Information for 805 Crest Trail 5 & 6
Summary
Location and General Information
- Coordinates: 36.11559,-81.86071
School Information
- Elementary School: Banner Elk
- Middle School: Avery County
- High School: Avery County
Taxes and HOA Information
- Parcel Number: 1857-00-42-9999-00000
- Tax Legal Description: LRDC UNIT 8 LOTS 5&6 PLAT 39-306A
Virtual Tour
Parking
- Open Parking: No
Interior and Exterior Features
Interior Features
- Cooling: Heat Pump, Zoned
- Heating: Forced Air, Heat Pump, Kerosene, Natural Gas, Zoned
- Appliances: Dishwasher, Dryer, Electric Water Heater, Exhaust Hood, Gas Oven, Gas Range, Gas Water Heater, Refrigerator
- Basement: Basement
- Levels/Stories: Two
- Total Half Baths: 5
- Bathrooms Total Integer: 11
Exterior Features
- Construction Materials: Stone, Wood
- Pool Features: None
- Road Surface Type: Asphalt, Paved
- Laundry Features: Gas Dryer Hookup, Lower Level, Main Level
- Pool Private: No
Property
Utilities
- Sewer: Private Sewer
- Utilities: Propane
- Water Source: Community Well
Property and Assessments
- Home Warranty: No
Green Features
Lot Information
- Above Grade Finished Area: 9697
Multi Family
- # Of Units In Community: 5 & 6
Rental
Rent Information
- Land Lease: No
Public Records for 805 Crest Trail 5 & 6
Home Facts
- Beds7
- Baths6
- Total Finished SqFt12,159 SqFt
- Above Grade Finished9,697 SqFt
- Below Grade Finished2,462 SqFt
- StoriesTwo
- Lot Size2.5400 Acres
- StyleSingle Family Residence
- Year Built1988
- APN1857-00-42-9999-00000
- CountyAvery
Similar Homes
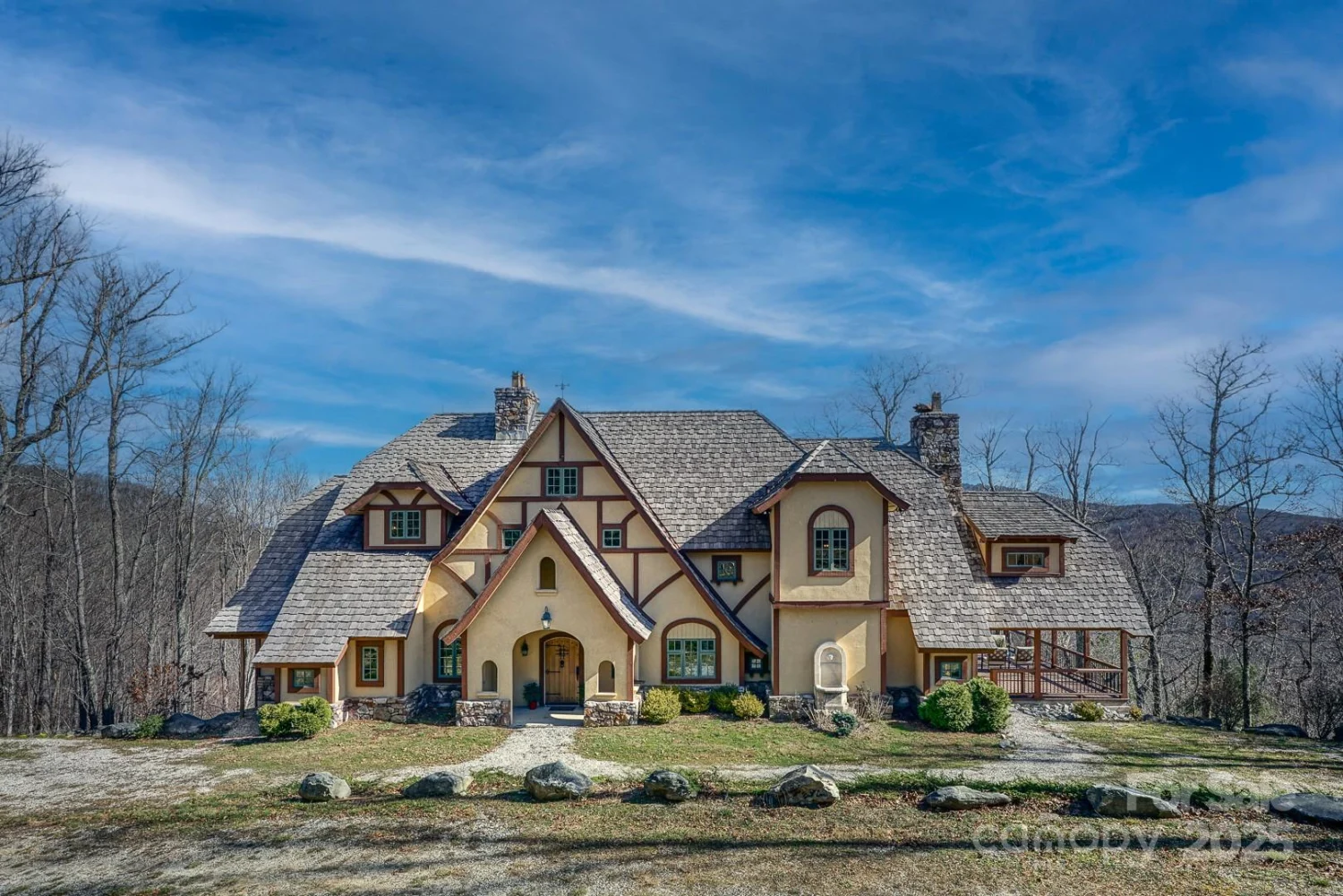
628 Rock Ledge Lane
Linville, NC 28646
Premier Sotheby's International Realty
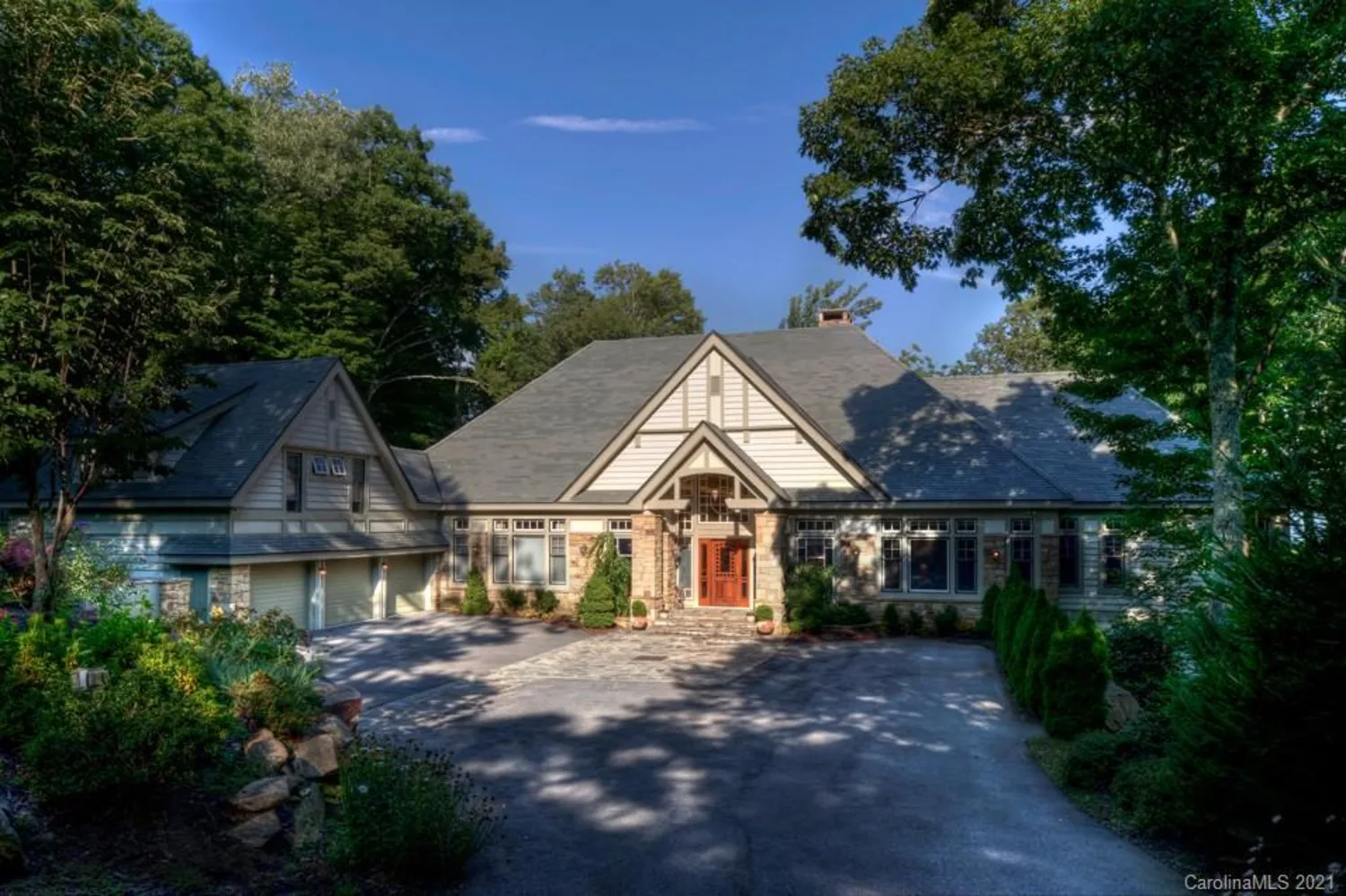
515 Moon Run
Linville, NC 28646
High Ground Investment Properties
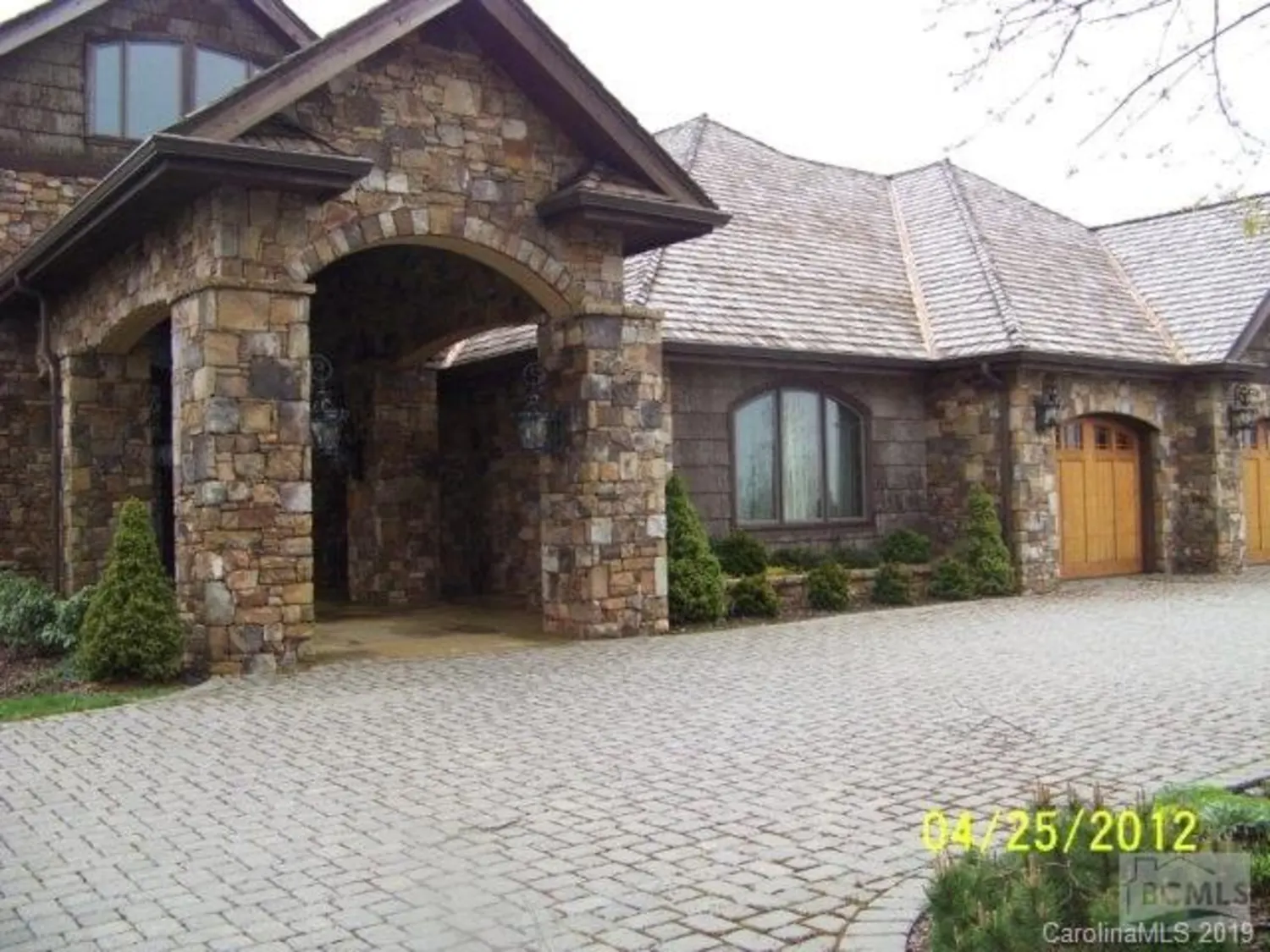
1910 Flattop Cliffs Dr
Linville, NC 28646
Coldwell Banker Newton RE
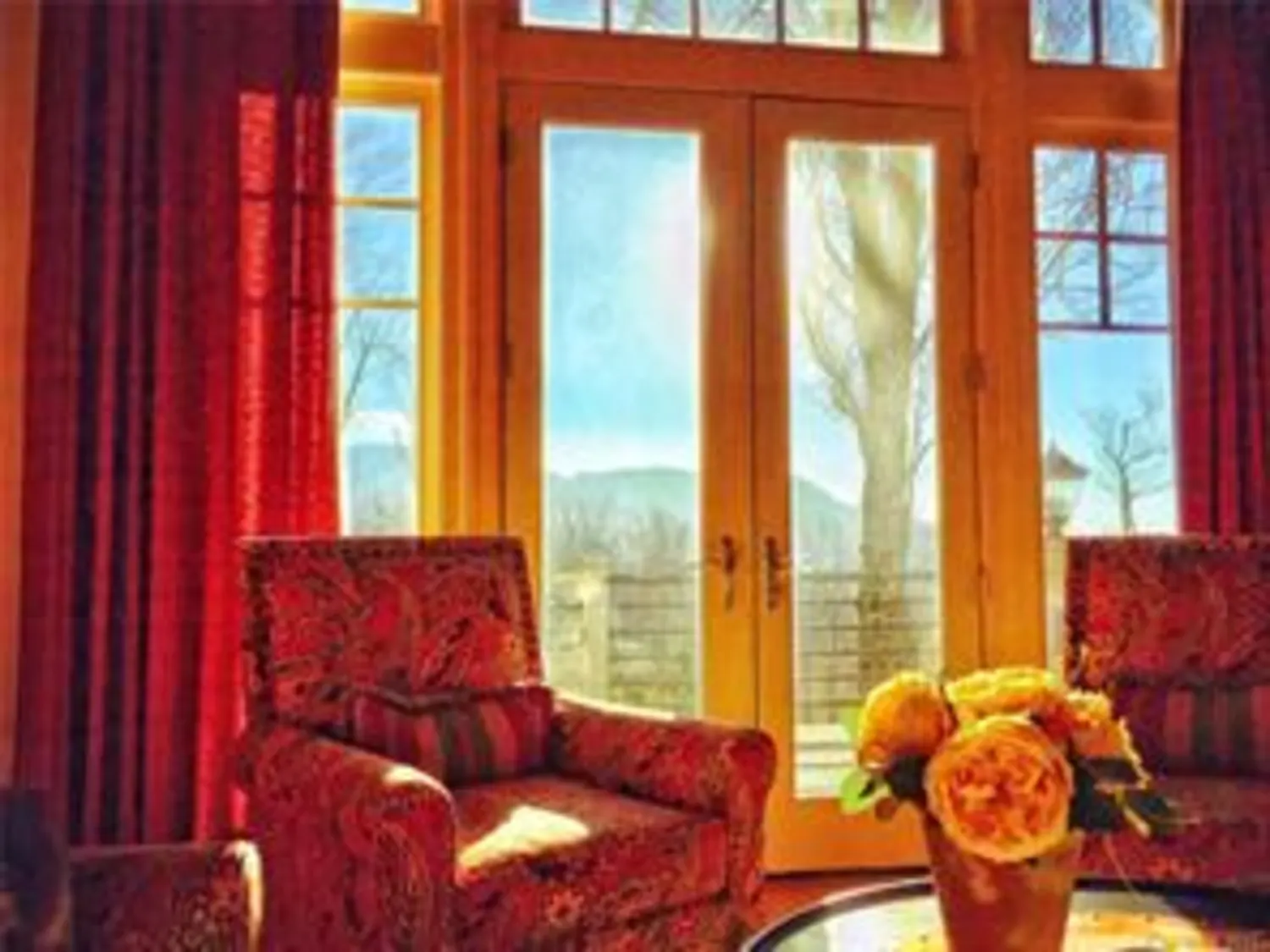
515 Moon Run
Linville, NC 28646
High Ground Investment Properties
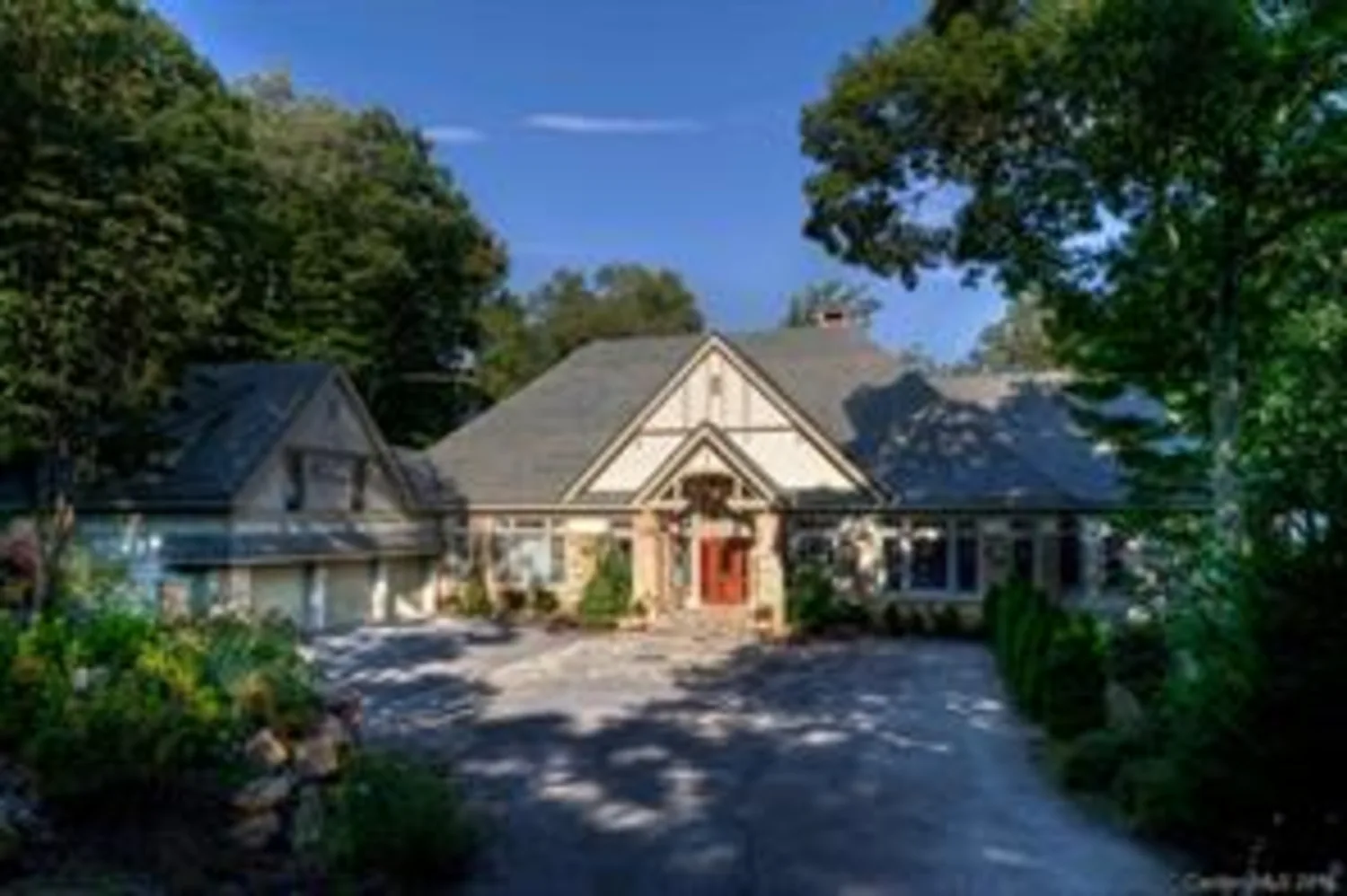
515 Moon Run
Linville, NC 28646
High Ground Investment Properties
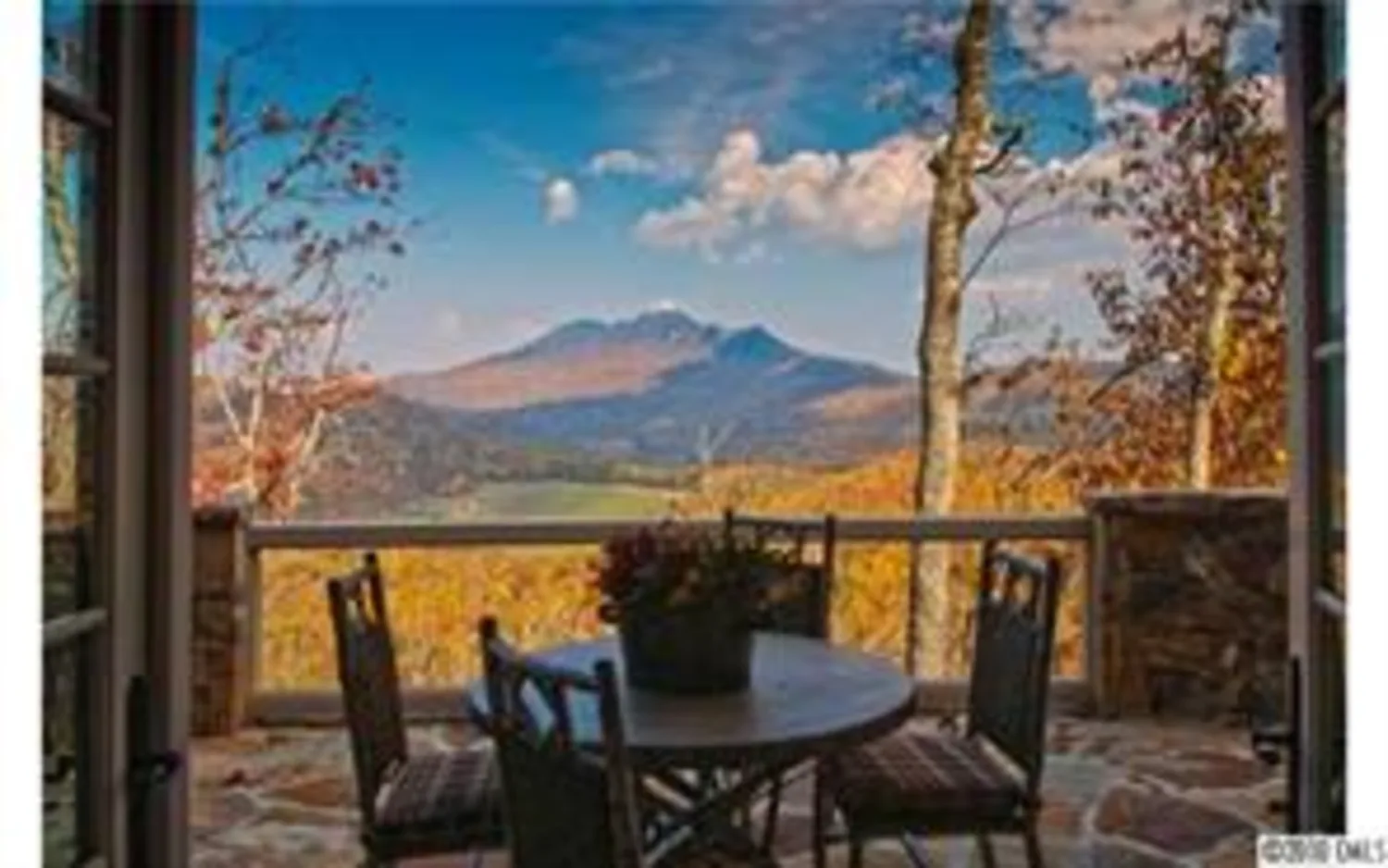
627 Linville Oaks Drive Lot15
Linville, NC 28646
Dickens Mitchener & Assoc. Inc
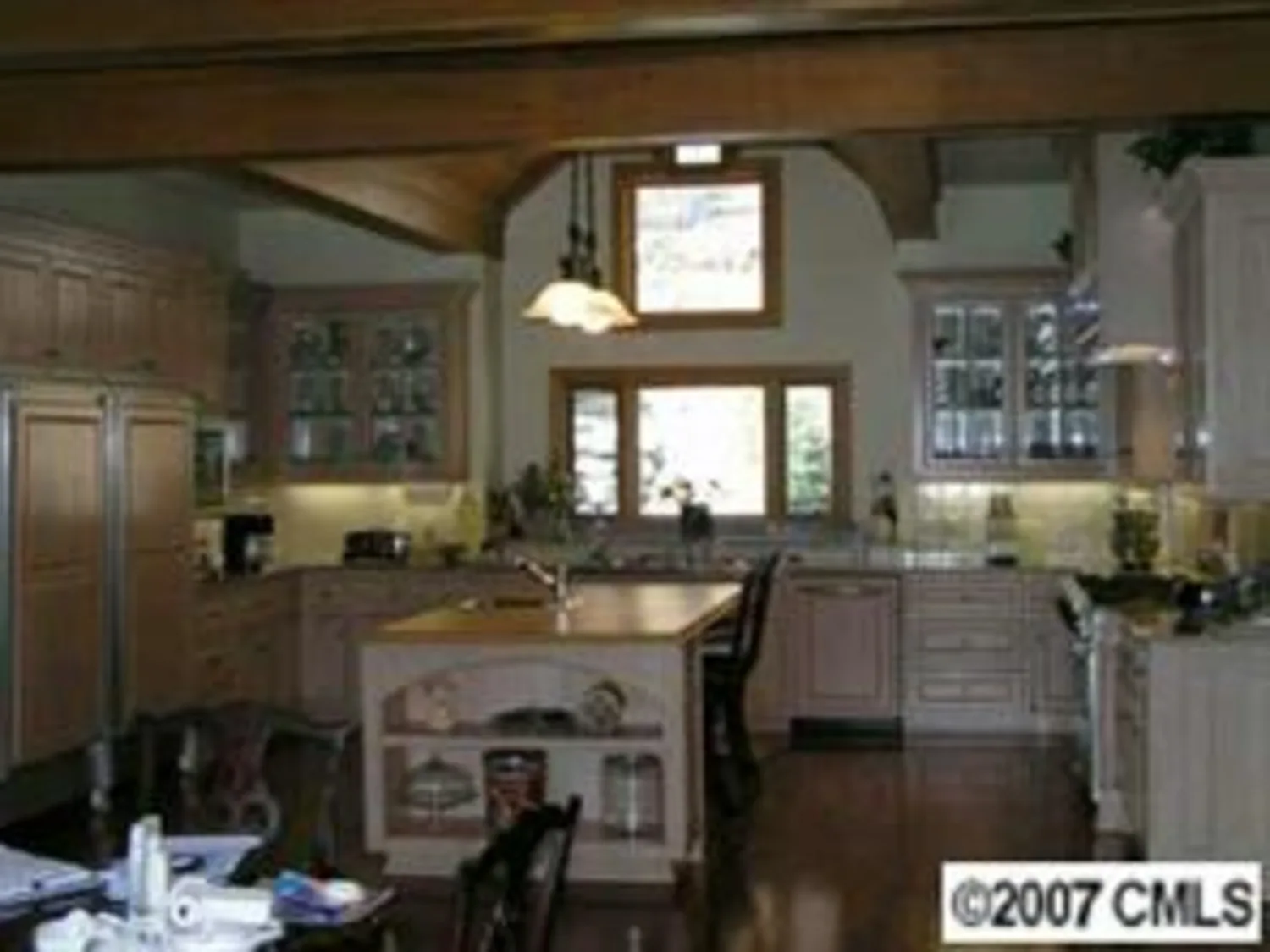
1047 Ridge Drive
Linville, NC 28646
HM Properties

