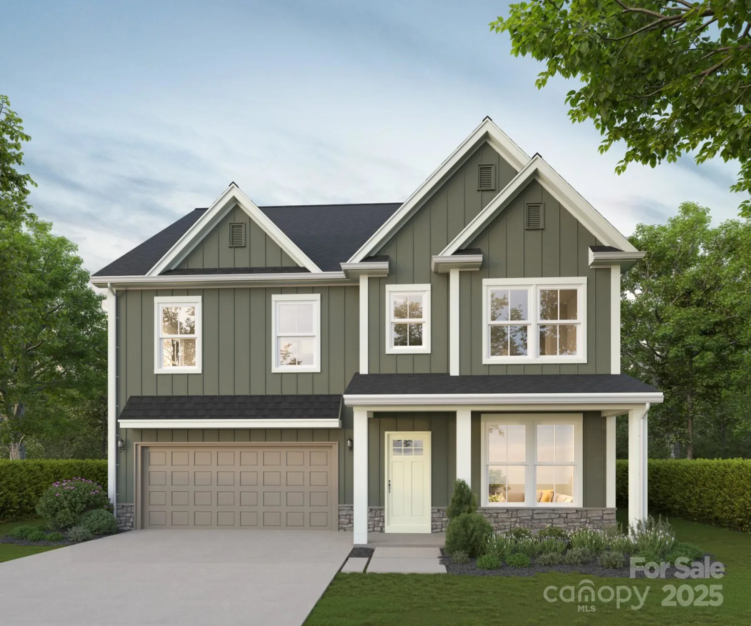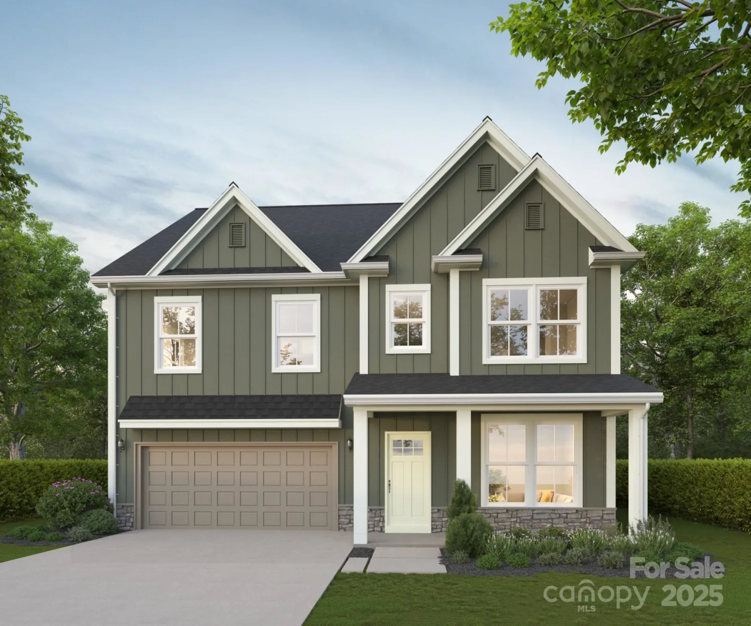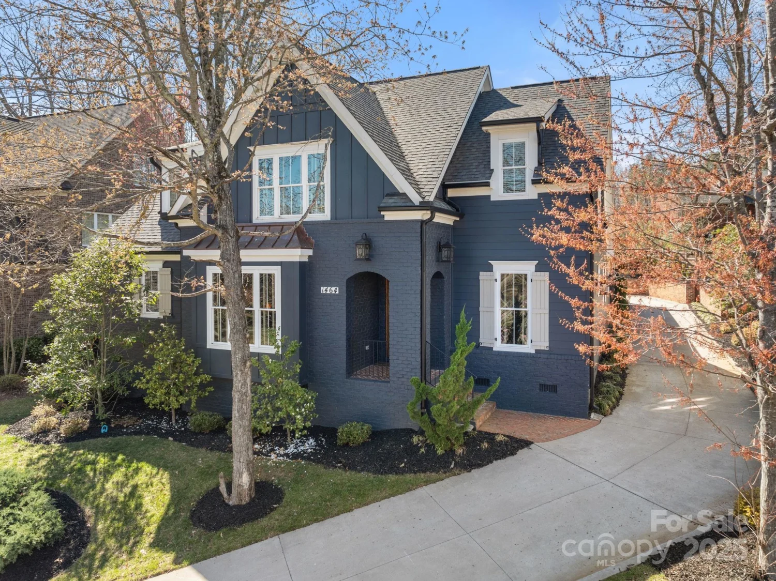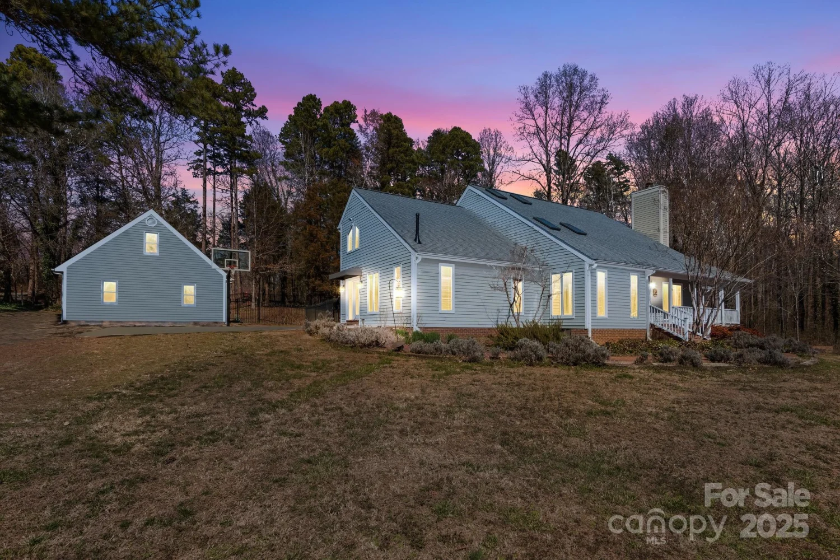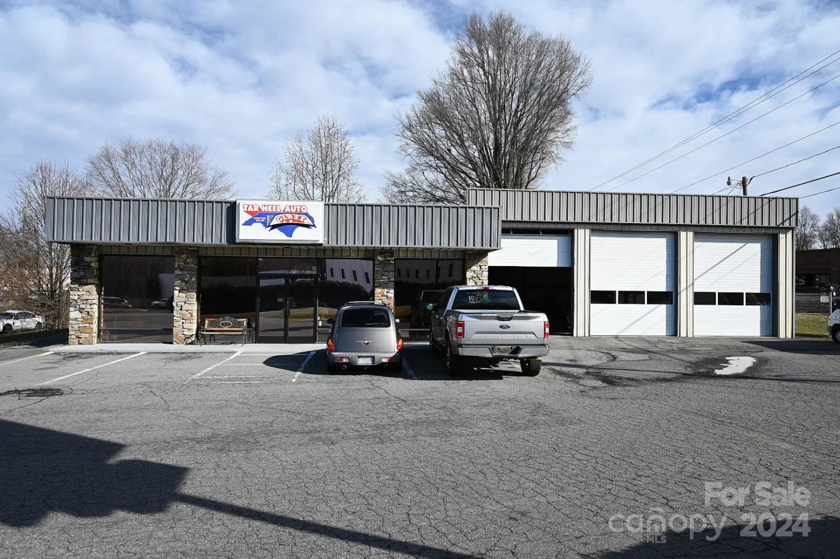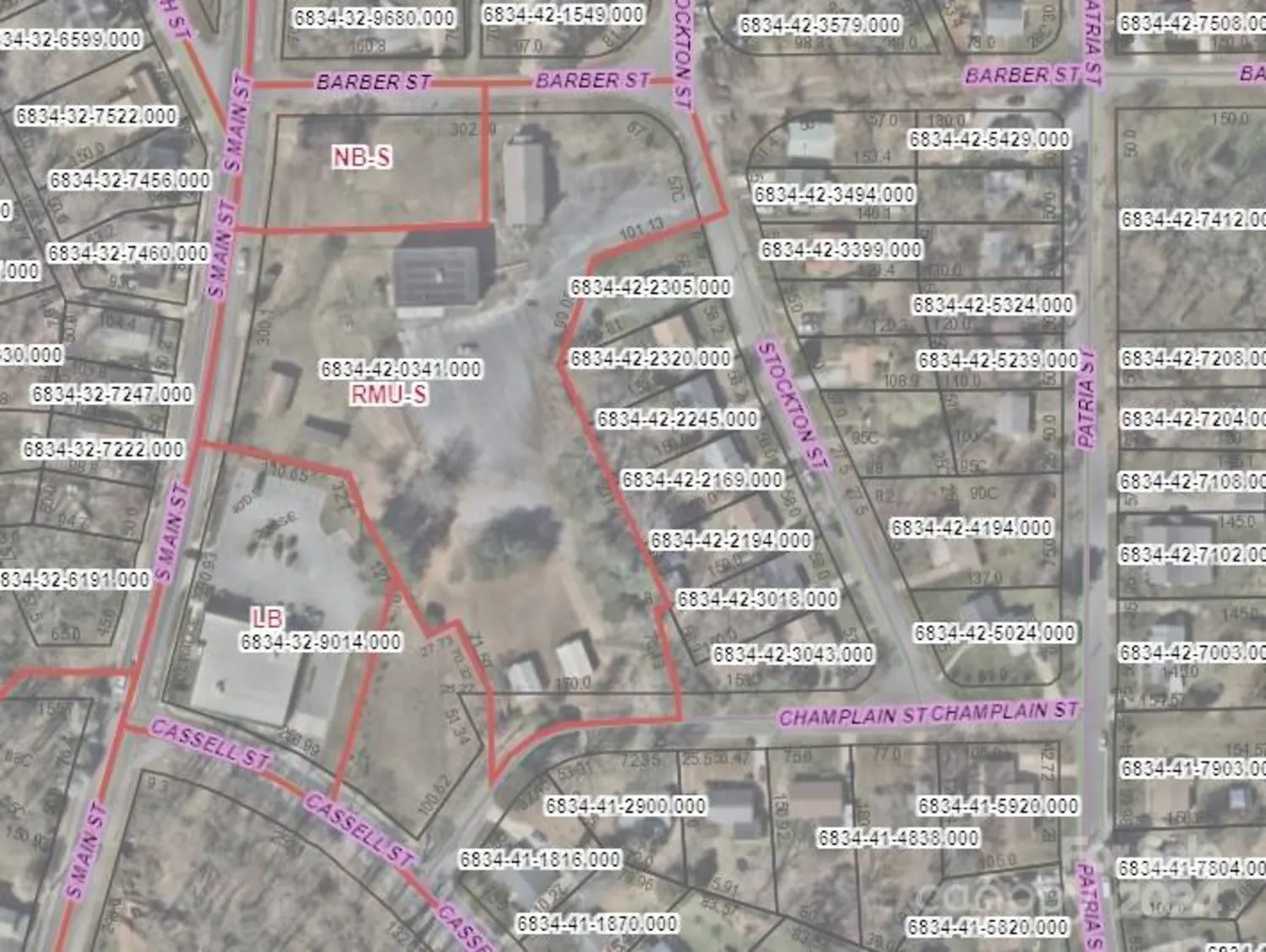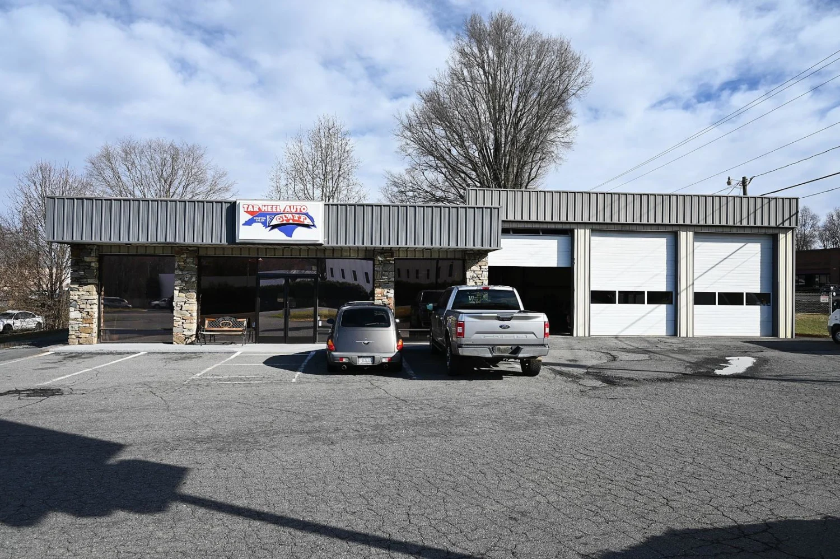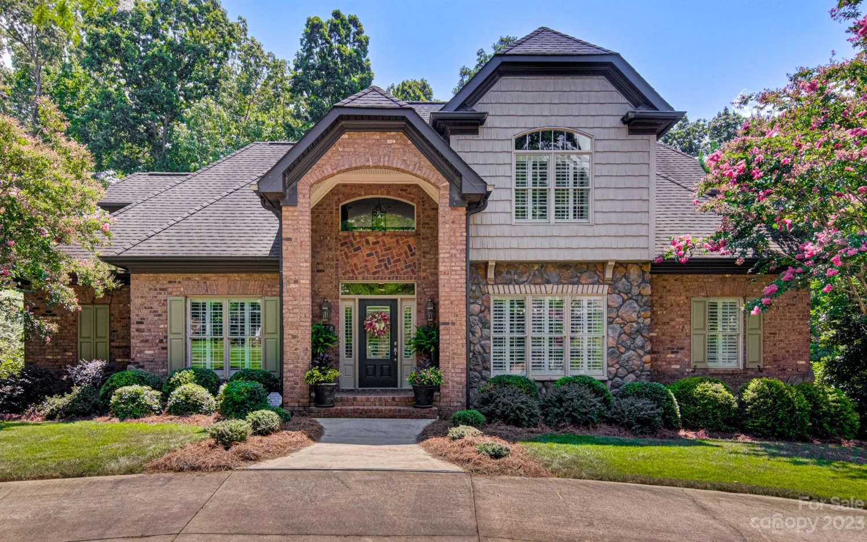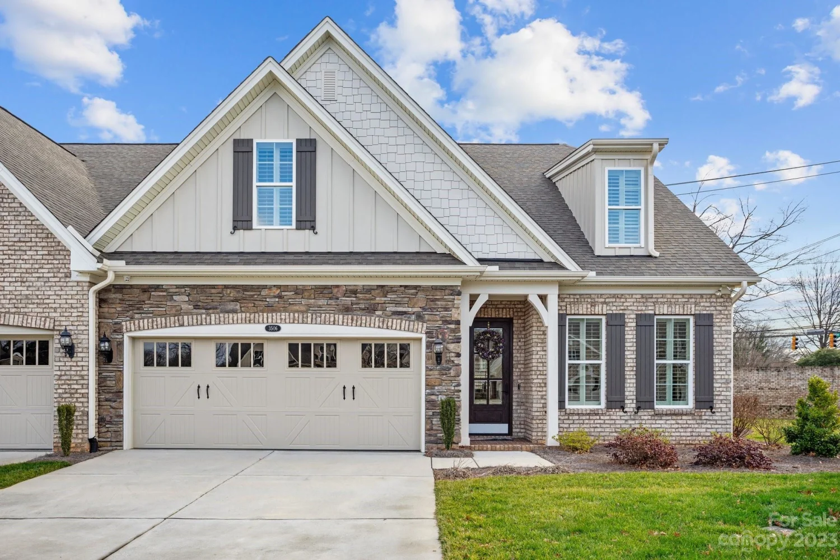5077 laurel runWinston Salem, NC 27106
5077 laurel runWinston Salem, NC 27106
Description
Beautiful Custom Home! Built by Paul Deren as his personal residence and filled with upgrades. This is truly one that you need to see in person to appreciate. Features Include: Granite Counters; Bosch Appliances; 2 Dishwashers; Double Wall Oven; Gas Cooktop; Hardwood Floors; Intercom; 3 tankless hot water heaters; Crown Molding; Built-ins; and more! The home has 2 ML primary bedrooms, upgraded bathrooms throughout, a basement kitchenette for opt in-law suite, and ability to increase finished square footage. Schedule your showing today!
Property Details for 5077 Laurel Run
- Subdivision ComplexSpicewood
- Architectural StyleTransitional
- ExteriorIn-Ground Irrigation, Other - See Remarks
- Num Of Garage Spaces3
- Parking FeaturesCircular Driveway, Driveway, Attached Garage
- Property AttachedNo
LISTING UPDATED:
- StatusClosed
- MLS #CAR3820370
- Days on Site87
- HOA Fees$450 / year
- MLS TypeResidential
- Year Built2006
- Lot Size0.75 Acres
- CountryForsyth
Location
Listing Courtesy of Keller Williams Realty Elite - Blake Ginther
LISTING UPDATED:
- StatusClosed
- MLS #CAR3820370
- Days on Site87
- HOA Fees$450 / year
- MLS TypeResidential
- Year Built2006
- Lot Size0.75 Acres
- CountryForsyth
Building Information for 5077 Laurel Run
- StoriesOne and One Half
- Year Built2006
- Lot Size0.7500 Acres
Payment Calculator
Term
Interest
Home Price
Down Payment
The Payment Calculator is for illustrative purposes only. Read More
Property Information for 5077 Laurel Run
Summary
Location and General Information
- Directions: W on Robinhood Rd, R on Shattalon, L on Yadkinville Rd, L onto Spicewood Drive, L into Spicewood Trails, L on Laurel Run
- Coordinates: 36.144848,-80.355143
School Information
- Elementary School: Vienna
- Middle School: Lewisville
- High School: Reagan
Taxes and HOA Information
- Parcel Number: 5897-94-8475
- Tax Legal Description: 5897-94-8475
Virtual Tour
Parking
- Open Parking: No
Interior and Exterior Features
Interior Features
- Cooling: Ceiling Fan(s), Zoned
- Heating: Central, Natural Gas, Zoned
- Appliances: Dishwasher, Disposal, Double Oven, Gas Range, Gas Water Heater, Microwave
- Basement: Basement
- Fireplace Features: Den, Gas Log, Other - See Remarks
- Flooring: Tile, Wood
- Interior Features: Attic Other, Attic Stairs Fixed, Attic Walk In
- Levels/Stories: One and One Half
- Window Features: Insulated Window(s)
- Total Half Baths: 3
- Bathrooms Total Integer: 8
Exterior Features
- Construction Materials: Brick Partial, Stone
- Patio And Porch Features: Covered, Deck, Patio, Screened
- Pool Features: None
- Road Surface Type: Concrete
- Security Features: Carbon Monoxide Detector(s)
- Laundry Features: Main Level
- Pool Private: No
Property
Utilities
- Sewer: Public Sewer
- Water Source: Public
Property and Assessments
- Home Warranty: No
Green Features
Lot Information
- Above Grade Finished Area: 4348
- Lot Features: Level, Sloped
Rental
Rent Information
- Land Lease: No
Public Records for 5077 Laurel Run
Home Facts
- Beds5
- Baths5
- Total Finished SqFt6,213 SqFt
- Above Grade Finished4,348 SqFt
- Below Grade Finished1,865 SqFt
- StoriesOne and One Half
- Lot Size0.7500 Acres
- StyleSingle Family Residence
- Year Built2006
- APN5897-94-8475
- CountyForsyth
- ZoningRS9


