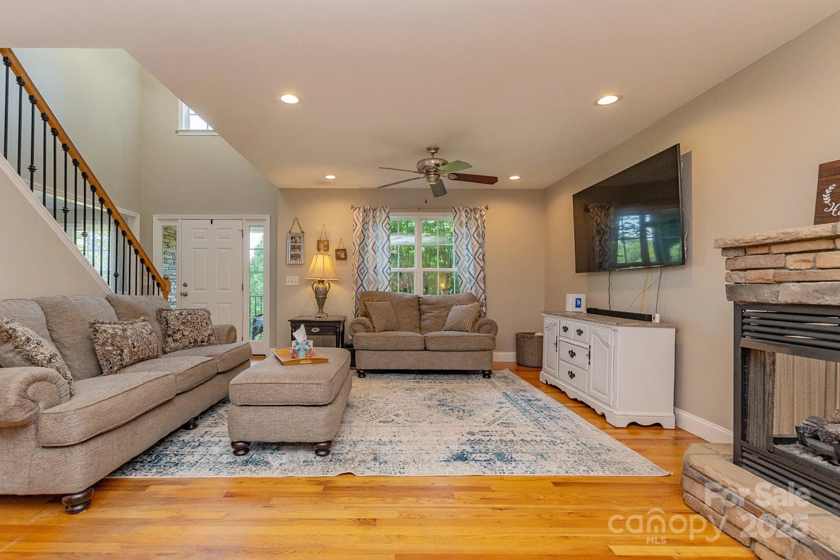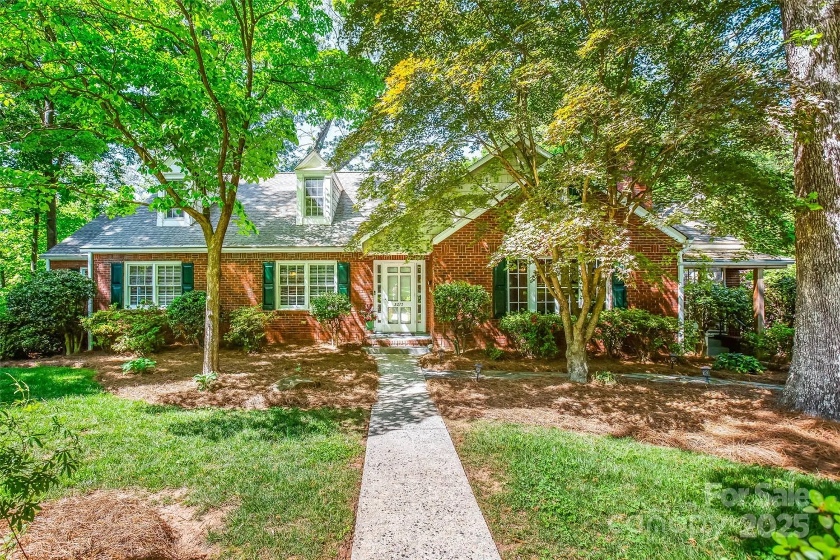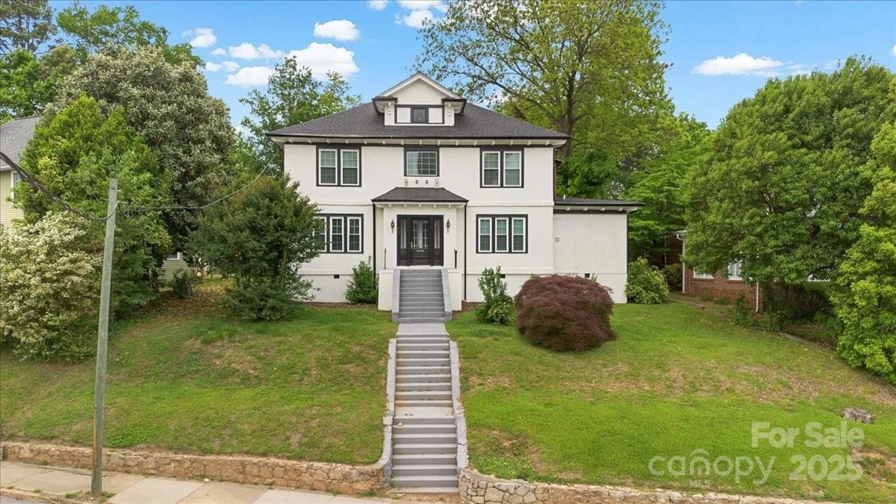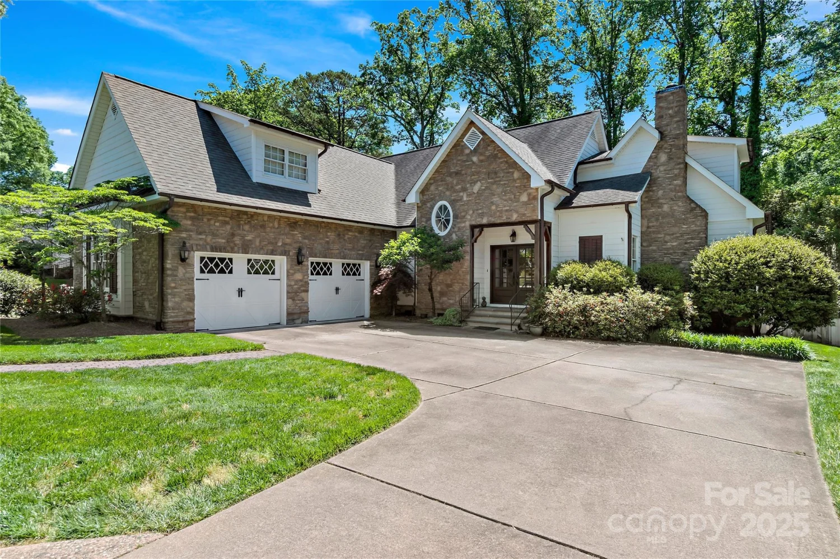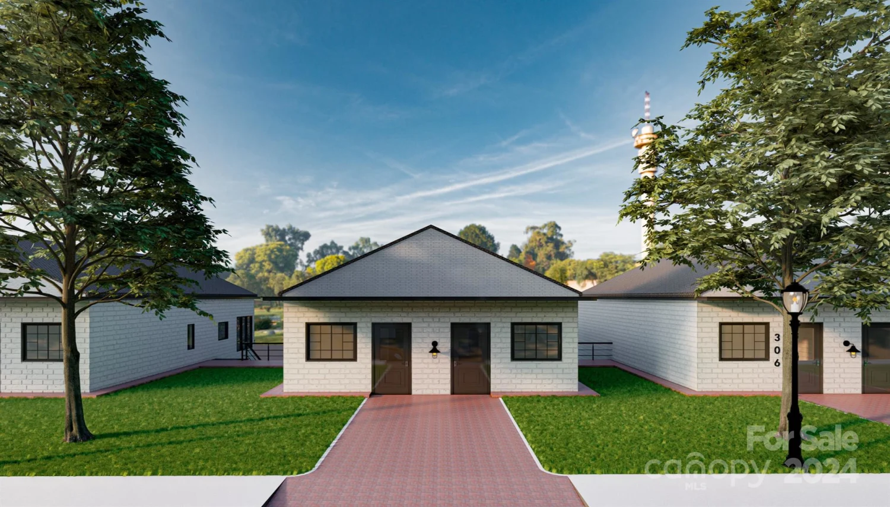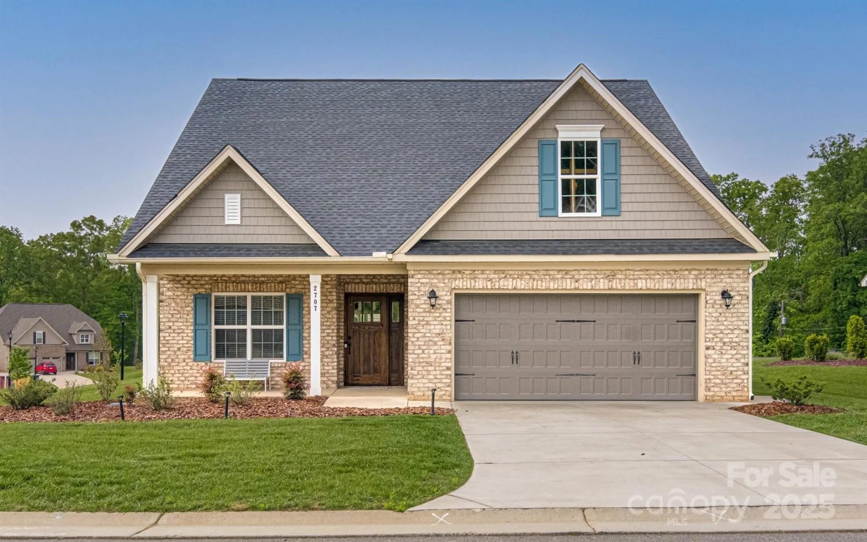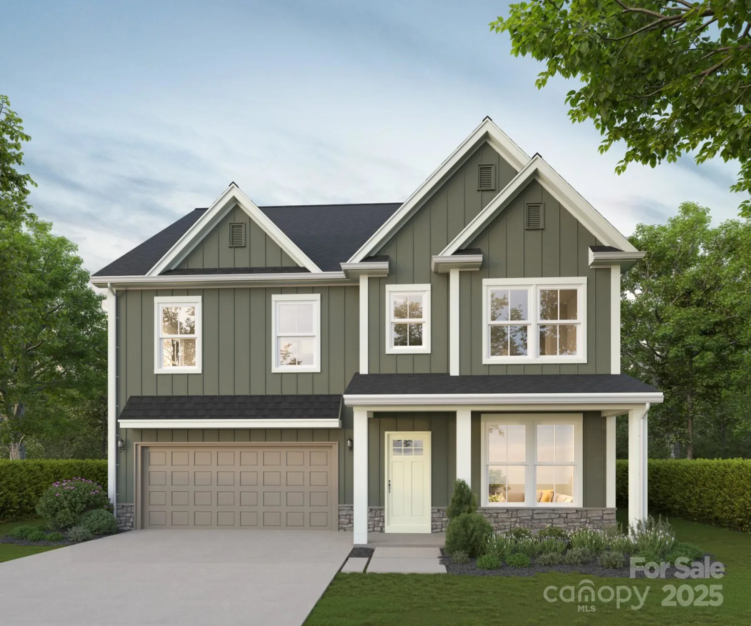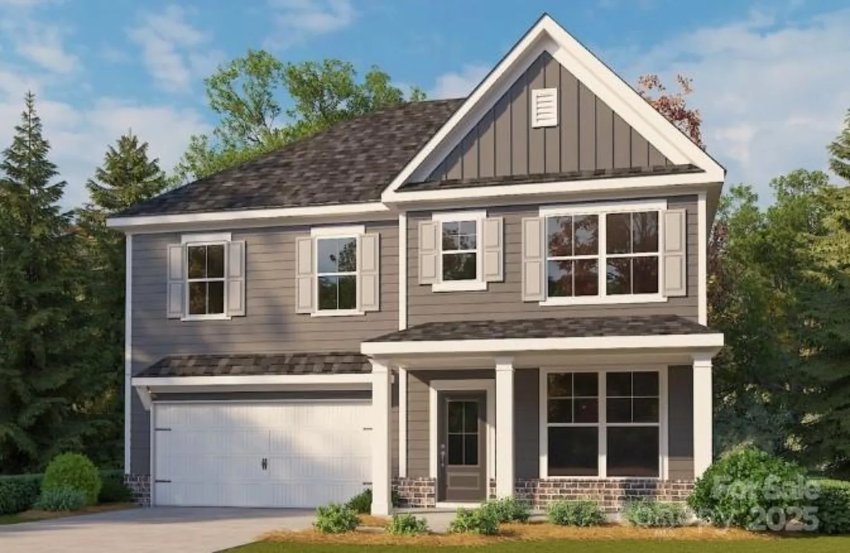748 surrey path trailWinston Salem, NC 27104
748 surrey path trailWinston Salem, NC 27104
Description
This Magnolia plan offers an open concept living space with a bedroom, full bathroom & flex space (great for an office) on the main level. Upstairs you will find the primary bedroom, a huge loft area & two more guest bedrooms. The kitchen & bathrooms come with high-end quartz countertops & soft-close dovetail shaker cabinets. The kitchen has a tile backsplash, stainless steel appliances & a deep pantry. Built-in drop zone by garage. The large laundry room has optional built-in cabinetry & a recessed dry vent. You will find upgraded finishes from the trim-outs to hardware/fixtures to landscaping & more. ** Buyer must be approved by Prime Roots lending at contract but can still choose to use their own outside lender. Builder is offering up to $10k in closing costs with use of our dedicated mortgage originator. ** Use caution when viewing the home as it's Under Construction. Built by Red Cedar Homes
Property Details for 748 Surrey Path Trail
- Subdivision ComplexSherwood Forest
- Num Of Garage Spaces2
- Parking FeaturesAttached Garage, Garage Faces Front
- Property AttachedNo
LISTING UPDATED:
- StatusActive
- MLS #CAR4239787
- Days on Site31
- HOA Fees$275 / year
- MLS TypeResidential
- Year Built2025
- CountryForsyth
Location
Listing Courtesy of Red Cedar Realty LLC - Allison Wallace
LISTING UPDATED:
- StatusActive
- MLS #CAR4239787
- Days on Site31
- HOA Fees$275 / year
- MLS TypeResidential
- Year Built2025
- CountryForsyth
Building Information for 748 Surrey Path Trail
- StoriesTwo
- Year Built2025
- Lot Size0.0000 Acres
Payment Calculator
Term
Interest
Home Price
Down Payment
The Payment Calculator is for illustrative purposes only. Read More
Property Information for 748 Surrey Path Trail
Summary
Location and General Information
- Coordinates: 36.100209,-80.353472
School Information
- Elementary School: Unspecified
- Middle School: Unspecified
- High School: Unspecified
Taxes and HOA Information
- Parcel Number: 6805-08-1057
- Tax Legal Description: LO:56 BL:3909K PL:77-79
Virtual Tour
Parking
- Open Parking: No
Interior and Exterior Features
Interior Features
- Cooling: Heat Pump
- Heating: Heat Pump
- Appliances: Dishwasher, Disposal, Electric Oven, Electric Range, Electric Water Heater, Microwave, Plumbed For Ice Maker
- Flooring: Tile, Vinyl
- Interior Features: Attic Stairs Pulldown, Open Floorplan, Pantry, Walk-In Closet(s)
- Levels/Stories: Two
- Foundation: Crawl Space
- Bathrooms Total Integer: 3
Exterior Features
- Construction Materials: Hardboard Siding
- Patio And Porch Features: Patio
- Pool Features: None
- Road Surface Type: Concrete, Paved
- Roof Type: Shingle
- Security Features: Smoke Detector(s)
- Laundry Features: Electric Dryer Hookup, Laundry Room, Upper Level
- Pool Private: No
Property
Utilities
- Sewer: Public Sewer
- Water Source: City
Property and Assessments
- Home Warranty: No
Green Features
Lot Information
- Above Grade Finished Area: 2771
Rental
Rent Information
- Land Lease: No
Public Records for 748 Surrey Path Trail
Home Facts
- Beds4
- Baths3
- Above Grade Finished2,771 SqFt
- StoriesTwo
- Lot Size0.0000 Acres
- StyleSingle Family Residence
- Year Built2025
- APN6805-08-1057
- CountyForsyth


