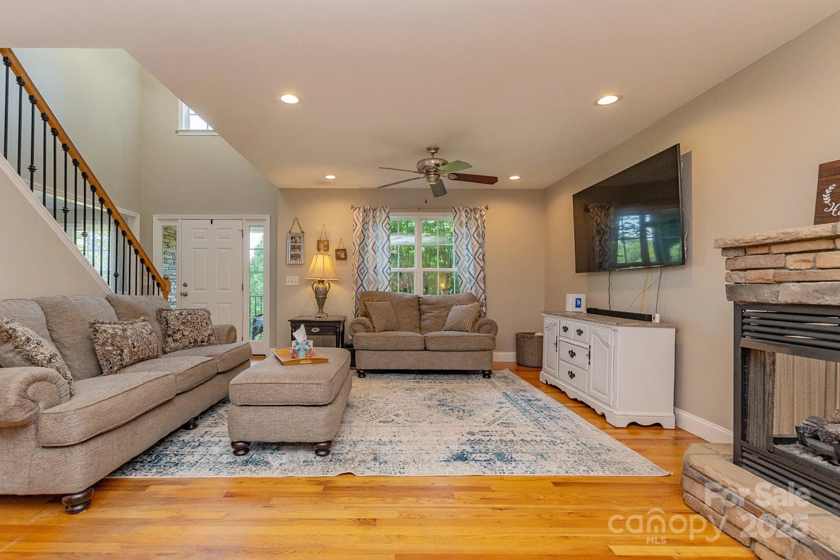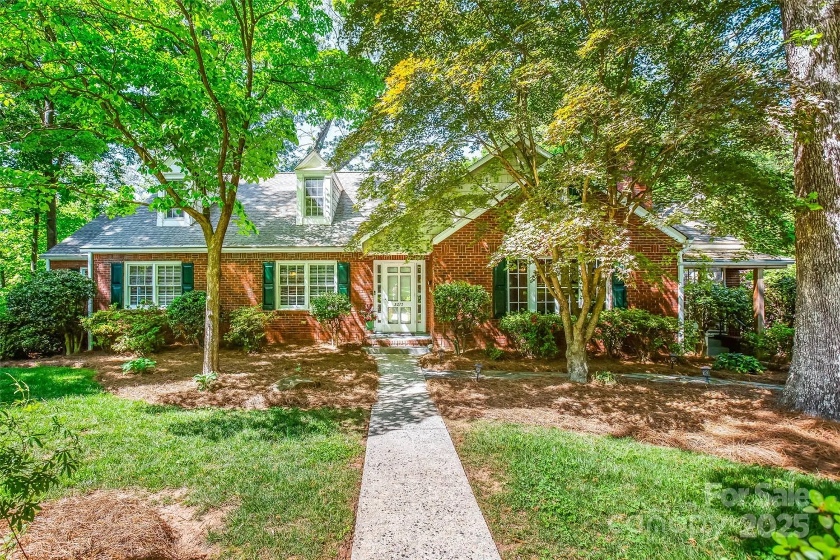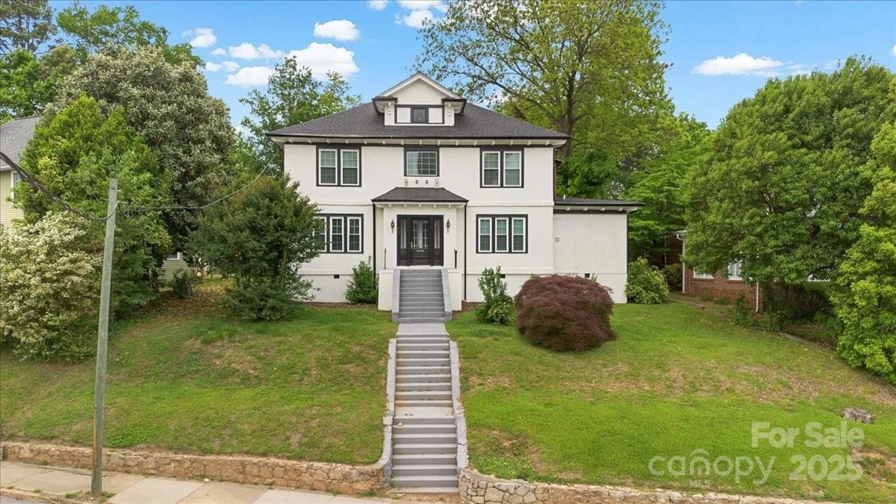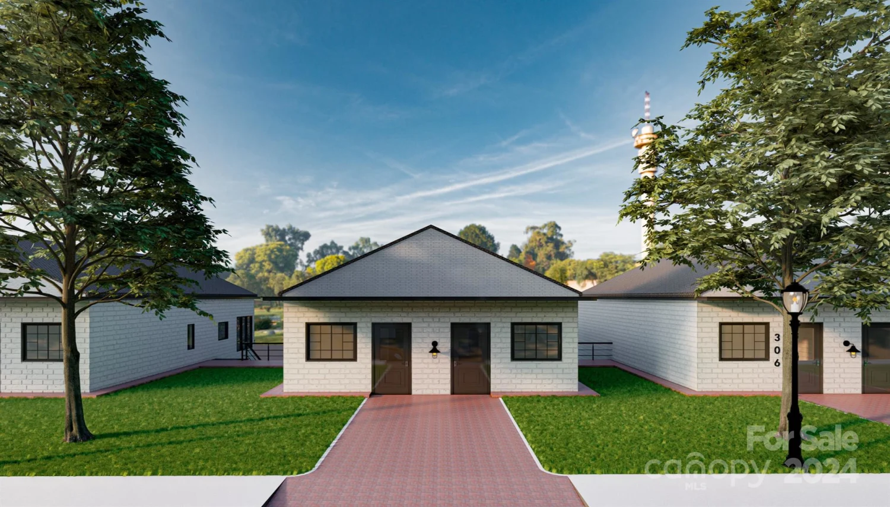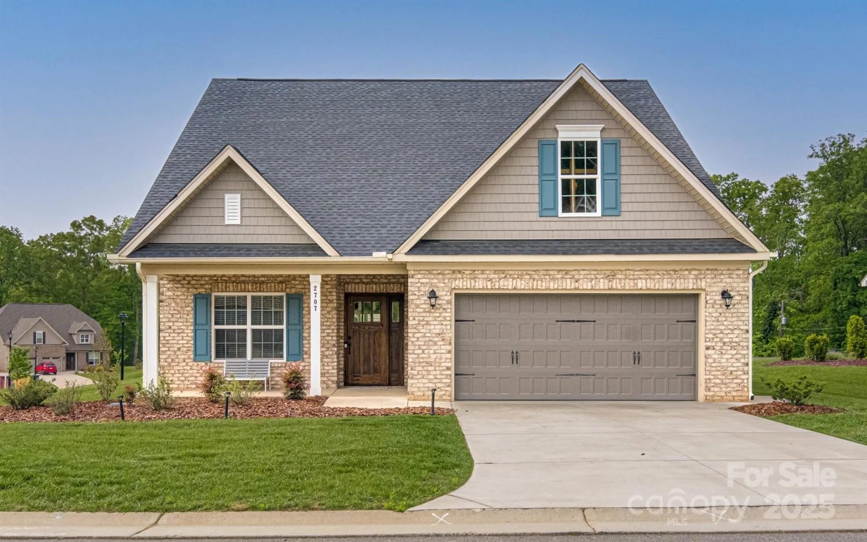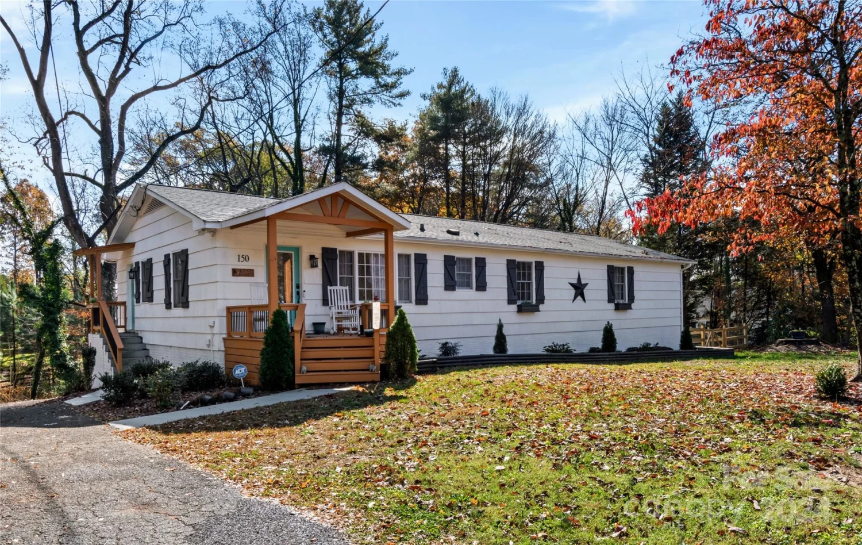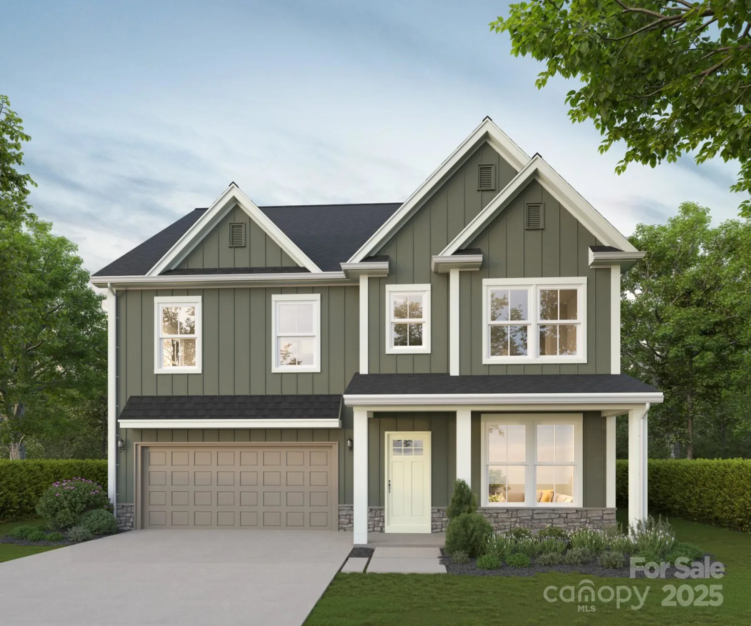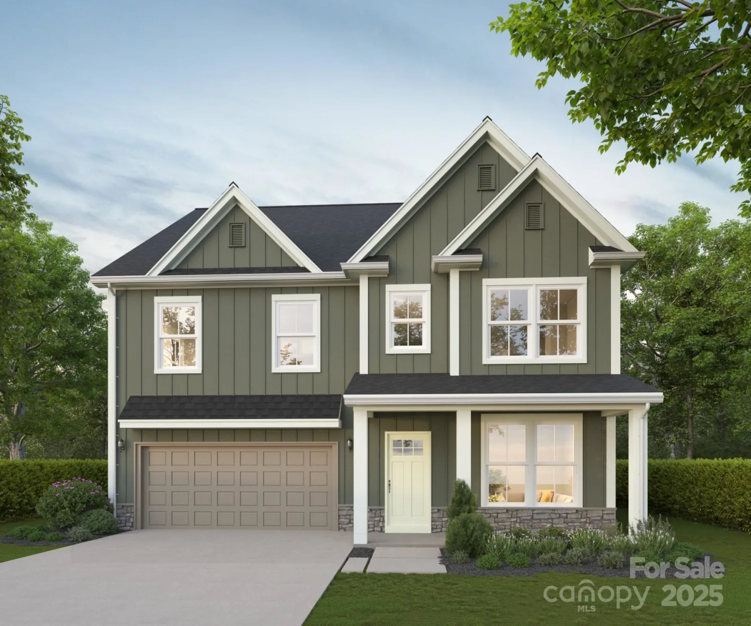3460 scarsborough driveWinston Salem, NC 27104
3460 scarsborough driveWinston Salem, NC 27104
Description
Exquisite custom build that is like no other home you’ve seen! If you want something no one else has, make your appointment today before it’s gone! Walkable to Sherwood Plaza, this home has custom features such 9 ft ceilings on the main level, brick inlaid floors accenting the beautiful staggered 3 and 5 inch heart of pine flooring, custom range hood, custom trim including large hardwood stained columns, lots of built ins, a true Jack & Jill bath upstairs, a laundry chute in the bonus room, 3 walk in storage areas upstairs, great storage throughout, plantation shutters, large screened porch and slate patio, AND a dedicated pet spa room with a newly re-tiled shower and it’s own pet door for easy access into the gorgeous private fenced backyard.
Property Details for 3460 Scarsborough Drive
- Subdivision ComplexForestdale
- Num Of Garage Spaces2
- Parking FeaturesDriveway, Attached Garage, Garage Faces Side
- Property AttachedNo
- Waterfront FeaturesNone
LISTING UPDATED:
- StatusActive
- MLS #CAR4252513
- Days on Site1
- MLS TypeResidential
- Year Built2003
- CountryForsyth
Location
Listing Courtesy of Terri Bias & Associates Inc - Terri Bias
LISTING UPDATED:
- StatusActive
- MLS #CAR4252513
- Days on Site1
- MLS TypeResidential
- Year Built2003
- CountryForsyth
Building Information for 3460 Scarsborough Drive
- StoriesTwo
- Year Built2003
- Lot Size0.0000 Acres
Payment Calculator
Term
Interest
Home Price
Down Payment
The Payment Calculator is for illustrative purposes only. Read More
Property Information for 3460 Scarsborough Drive
Summary
Location and General Information
- Community Features: None
- Directions: From Robinhood Road, Left on N. Peace Haven Road; Right on Scarsborough Drive
- Coordinates: 36.11380125,-80.31933708
School Information
- Elementary School: Unspecified
- Middle School: Unspecified
- High School: Unspecified
Taxes and HOA Information
- Parcel Number: 6816-02-3900
- Tax Legal Description: LO:101E BL:6277
Virtual Tour
Parking
- Open Parking: No
Interior and Exterior Features
Interior Features
- Cooling: Central Air
- Heating: Electric, Forced Air, Heat Pump, Natural Gas
- Appliances: Dishwasher, Disposal, Gas Cooktop, Gas Oven, Microwave
- Fireplace Features: Gas Log, Living Room, Primary Bedroom
- Flooring: Brick, Carpet, Tile, Wood
- Interior Features: Attic Walk In, Garden Tub, Pantry
- Levels/Stories: Two
- Other Equipment: Surround Sound
- Window Features: Insulated Window(s)
- Foundation: Crawl Space
- Total Half Baths: 2
- Bathrooms Total Integer: 4
Exterior Features
- Construction Materials: Stone, Vinyl
- Fencing: Partial, Wood
- Patio And Porch Features: Covered, Front Porch
- Pool Features: None
- Road Surface Type: Concrete, Paved
- Security Features: Smoke Detector(s)
- Laundry Features: Electric Dryer Hookup, Main Level, Washer Hookup
- Pool Private: No
Property
Utilities
- Sewer: Public Sewer
- Utilities: Natural Gas
- Water Source: Public
Property and Assessments
- Home Warranty: No
Green Features
Lot Information
- Above Grade Finished Area: 3309
- Waterfront Footage: None
Rental
Rent Information
- Land Lease: No
Public Records for 3460 Scarsborough Drive
Home Facts
- Beds3
- Baths2
- Above Grade Finished3,309 SqFt
- StoriesTwo
- Lot Size0.0000 Acres
- StyleSingle Family Residence
- Year Built2003
- APN6816-02-3900
- CountyForsyth


