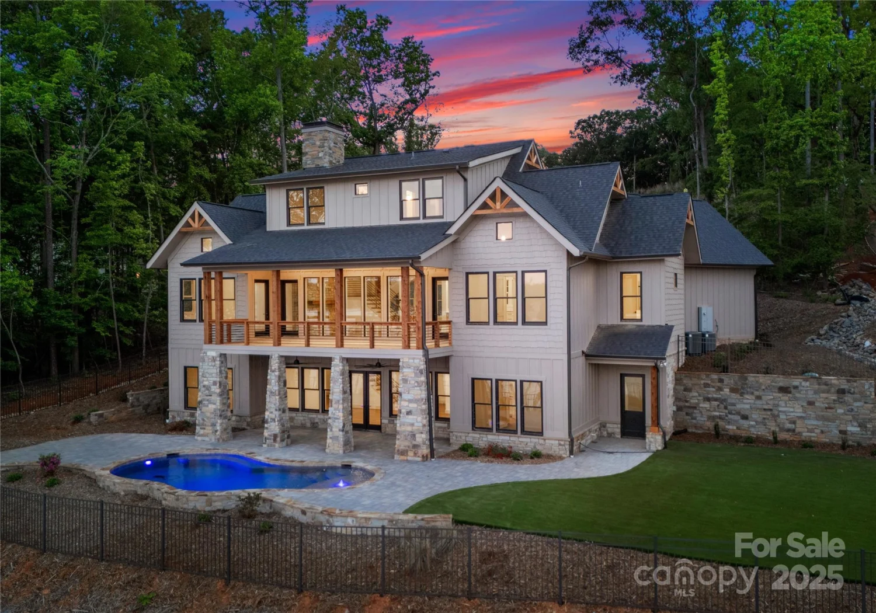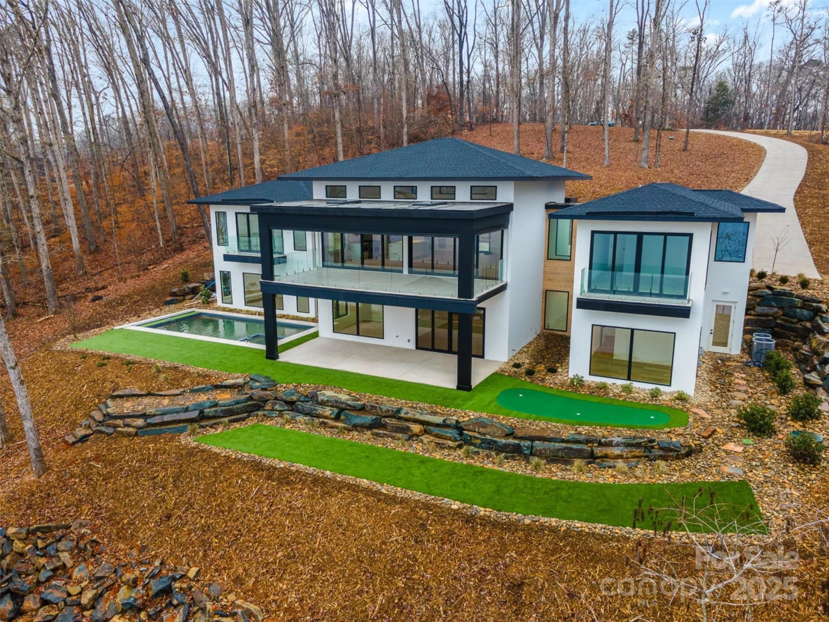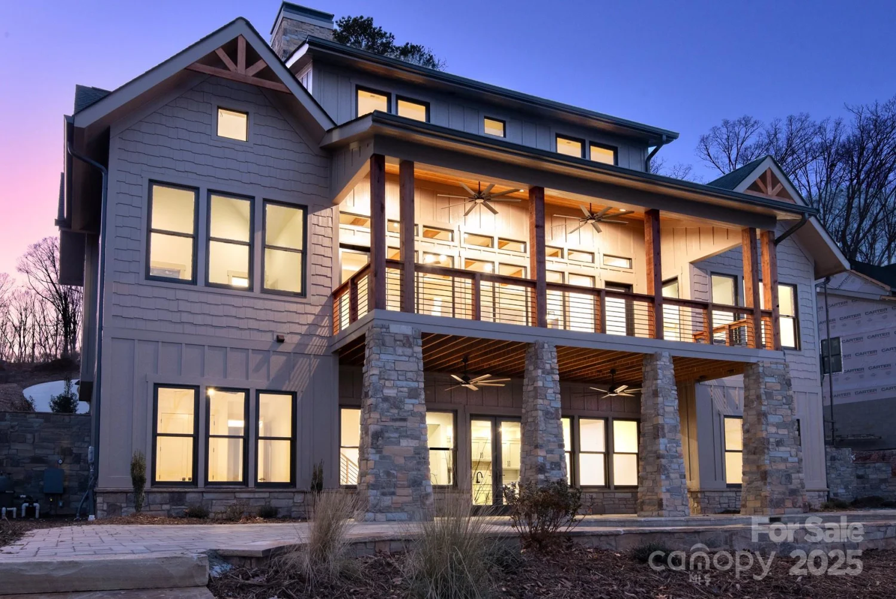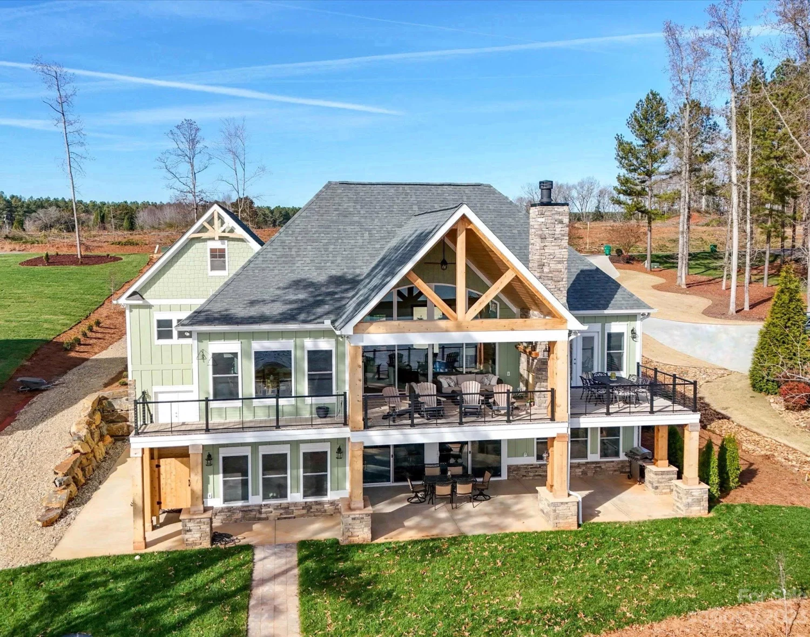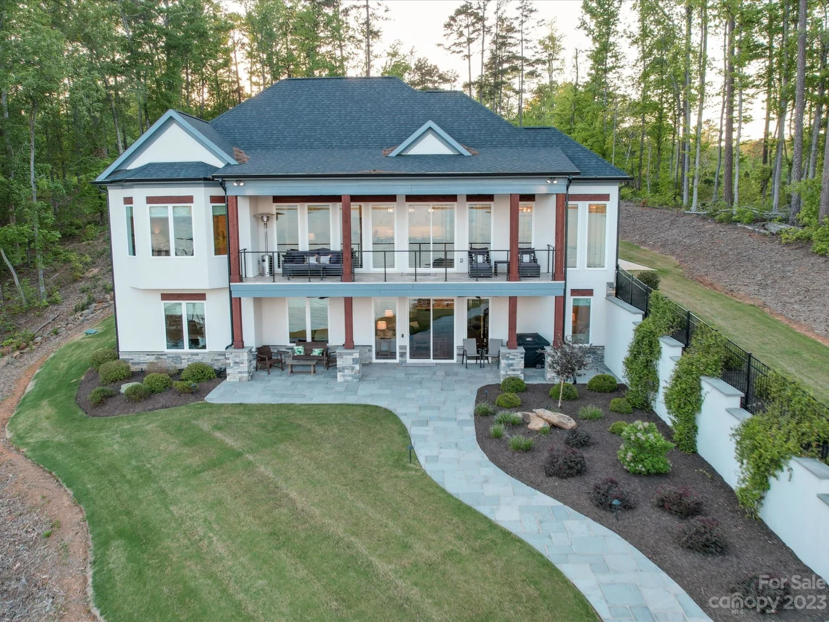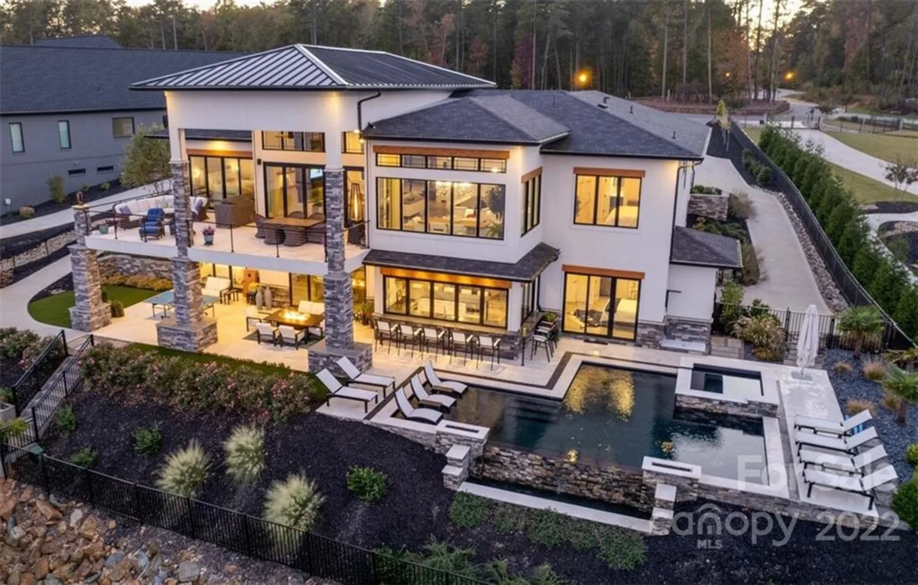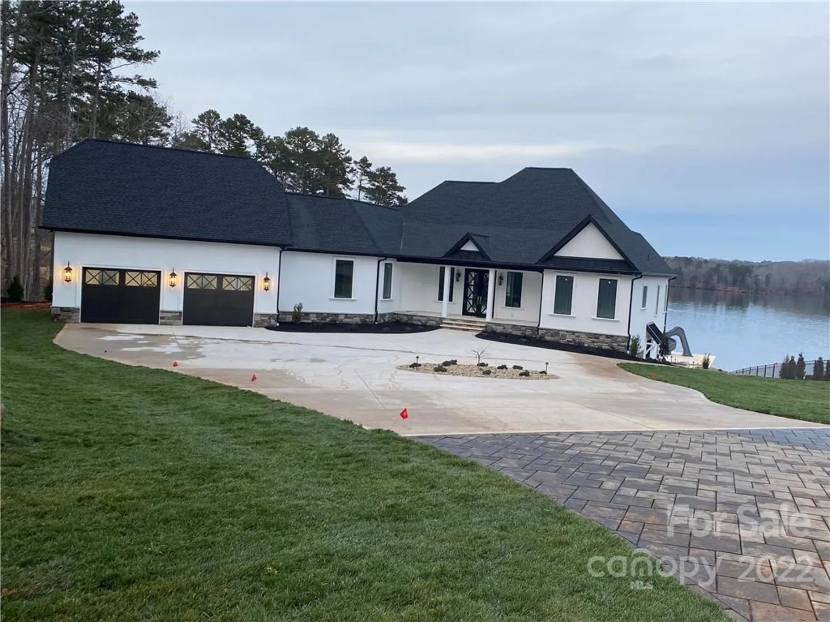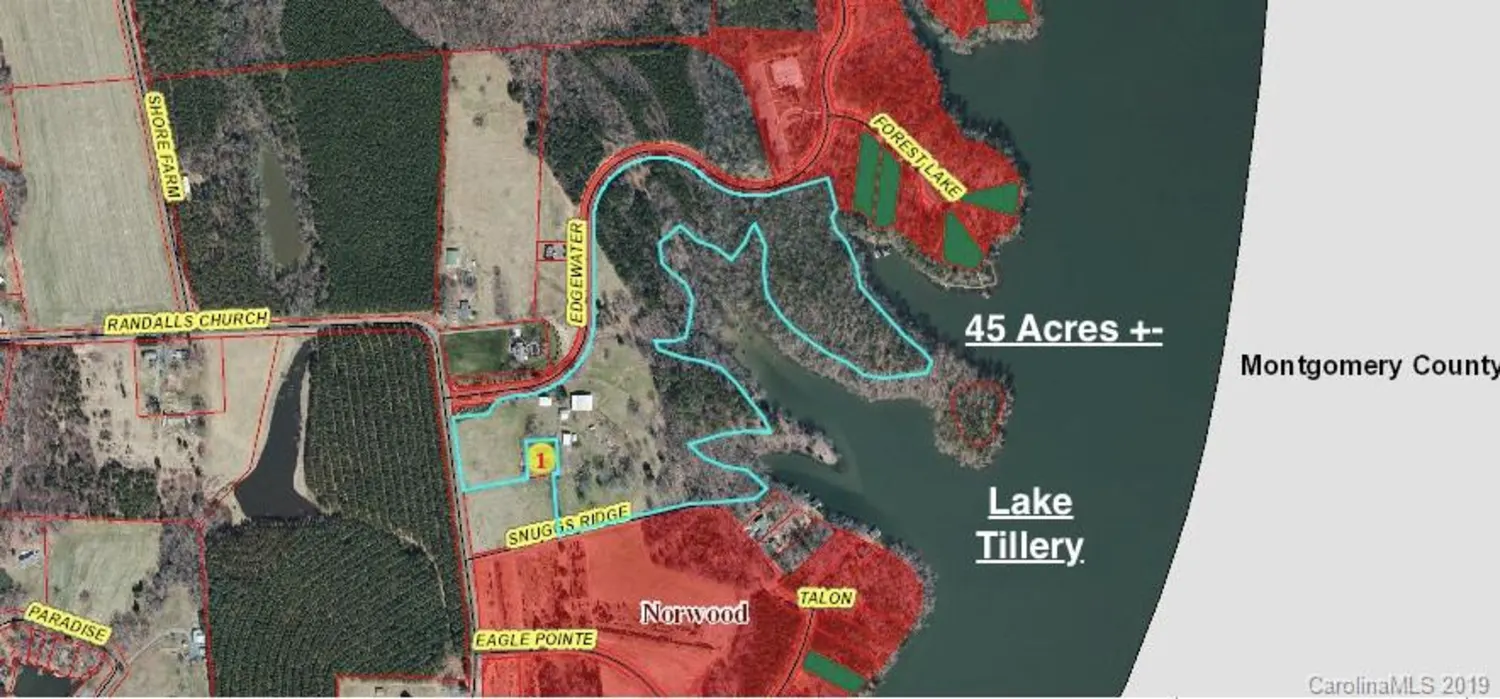4055 old timber wayNorwood, NC 28128
4055 old timber wayNorwood, NC 28128
Description
Stunning Custom Waterfront Lodge on Lake Tillery! Designed & Crafted for Lake Living! This home has deep water, huge views & 200+ feet of waterfront! Upon entry, note the large open great room w/cedar accents, cathedral ceilings, walls of glass, wood flooring & large stone wood burning fireplace inside & another outside on the gorgeous covered porch. Large open gourmet kitchen w/granite, commercial grade appliances, large island, 2 pantries, painted cabinetry, breakfast bar & another covered porch designed for outdoor dining. Owners’ suite on main level w/exquisitely designed bath complete w/double vanities, soaking tub, shower & walk in closets. Upstairs holds a loft, office, bedroom en suite w/bath. Finished basement is open w/lots of glass, coffered ceiling and full wet bar! 2nd primary bedroom & 2 more bedrooms w/a full bath also on this level. Outside is a beautiful large patio w/another fireplace, nice flat yard all just steps from the water. Big 2-slip boathouse & storage area.
Property Details for 4055 Old Timber Way
- Subdivision ComplexEdgewater
- Architectural StyleTraditional
- ExteriorIn-Ground Irrigation
- Num Of Garage Spaces2
- Parking FeaturesAttached Garage
- Property AttachedNo
- Waterfront FeaturesBeach - Public, Boat House, Boat Lift, Boat Ramp – Community, Covered structure, Boat Slip – Community, Lake, Retaining Wall, Dock
LISTING UPDATED:
- StatusClosed
- MLS #CAR3891035
- Days on Site11
- HOA Fees$1,950 / year
- MLS TypeResidential
- Year Built2020
- Lot Size0.75 Acres
- CountryStanly
LISTING UPDATED:
- StatusClosed
- MLS #CAR3891035
- Days on Site11
- HOA Fees$1,950 / year
- MLS TypeResidential
- Year Built2020
- Lot Size0.75 Acres
- CountryStanly
Building Information for 4055 Old Timber Way
- StoriesOne and One Half
- Year Built2020
- Lot Size0.7500 Acres
Payment Calculator
Term
Interest
Home Price
Down Payment
The Payment Calculator is for illustrative purposes only. Read More
Property Information for 4055 Old Timber Way
Summary
Location and General Information
- Community Features: Clubhouse, Gated, Outdoor Pool, Picnic Area, Recreation Area, Street Lights
- Coordinates: 35.278932,-80.0981
School Information
- Elementary School: Unspecified
- Middle School: Unspecified
- High School: Unspecified
Taxes and HOA Information
- Parcel Number: 6575-01-17-8235
- Tax Legal Description: Lot 60 Old Timber Way, Edgewater
Virtual Tour
Parking
- Open Parking: No
Interior and Exterior Features
Interior Features
- Cooling: Heat Pump
- Heating: Forced Air, Natural Gas
- Appliances: Dishwasher, Gas Oven, Gas Range, Microwave, Propane Water Heater, Refrigerator, Tankless Water Heater
- Basement: Basement, Partially Finished
- Fireplace Features: Gas Log, Great Room, Outside, Porch, Wood Burning
- Flooring: Tile, Wood
- Interior Features: Built-in Features, Cathedral Ceiling(s), Kitchen Island, Open Floorplan, Pantry, Walk-In Closet(s), Walk-In Pantry, Wet Bar
- Levels/Stories: One and One Half
- Foundation: Other - See Remarks
- Total Half Baths: 1
- Bathrooms Total Integer: 5
Exterior Features
- Construction Materials: Fiber Cement, Stone
- Patio And Porch Features: Covered, Deck, Rear Porch
- Pool Features: None
- Road Surface Type: Concrete, Paved
- Laundry Features: Utility Room, Main Level
- Pool Private: No
Property
Utilities
- Sewer: Public Sewer
- Utilities: Underground Power Lines
- Water Source: City
Property and Assessments
- Home Warranty: No
Green Features
Lot Information
- Above Grade Finished Area: 3029
- Lot Features: Cul-De-Sac, Waterfront
- Waterfront Footage: Beach - Public, Boat House, Boat Lift, Boat Ramp – Community, Covered structure, Boat Slip – Community, Lake, Retaining Wall, Dock
Rental
Rent Information
- Land Lease: No
Public Records for 4055 Old Timber Way
Home Facts
- Beds5
- Baths4
- Total Finished SqFt4,910 SqFt
- Above Grade Finished3,029 SqFt
- Below Grade Finished1,881 SqFt
- StoriesOne and One Half
- Lot Size0.7500 Acres
- StyleSingle Family Residence
- Year Built2020
- APN6575-01-17-8235
- CountyStanly


