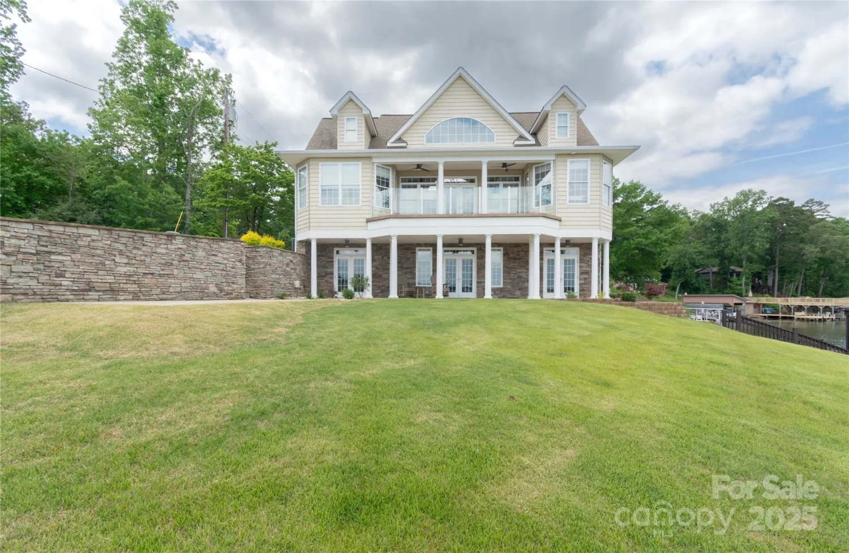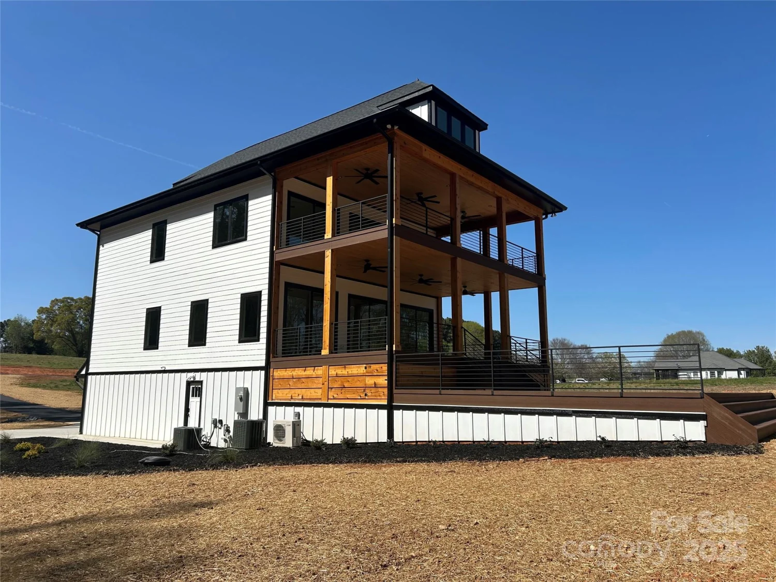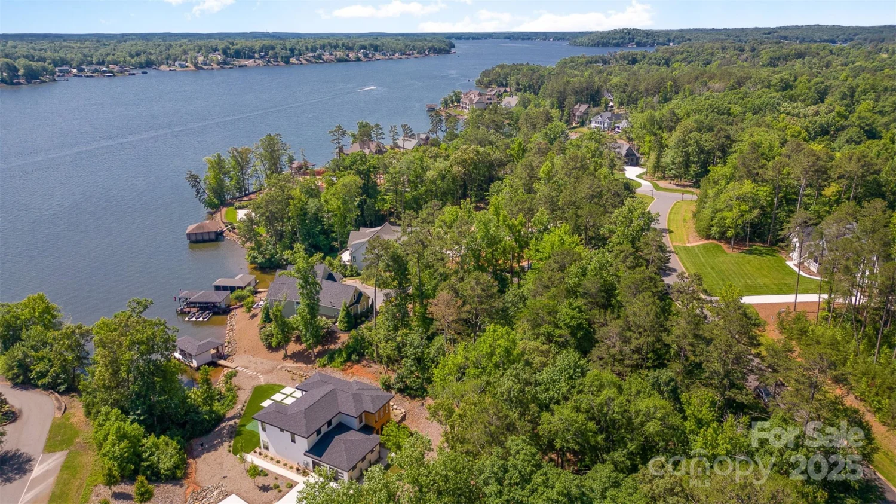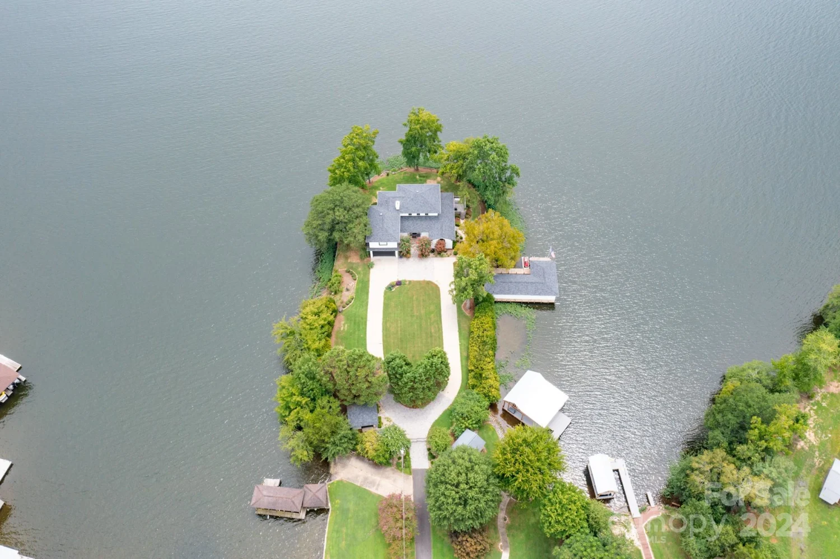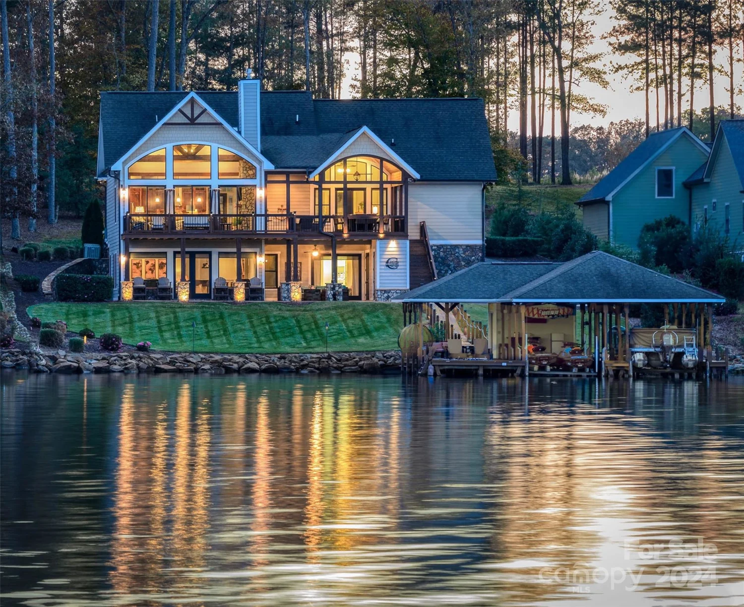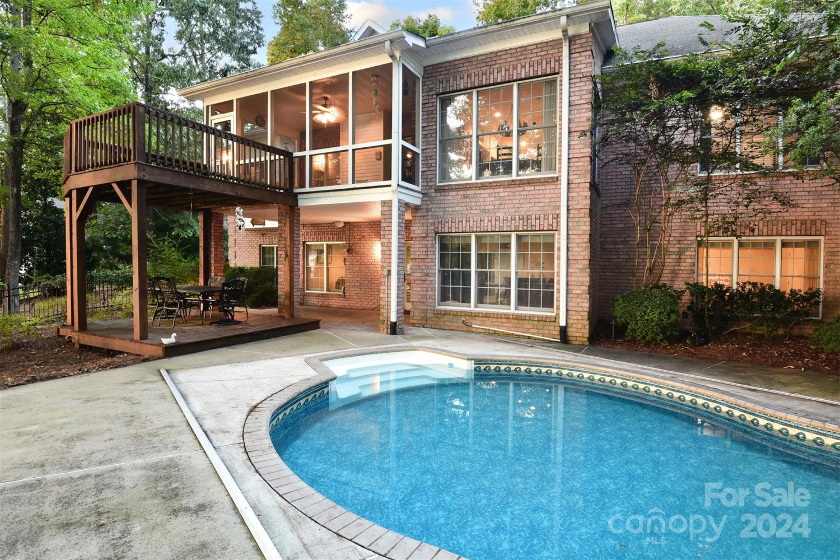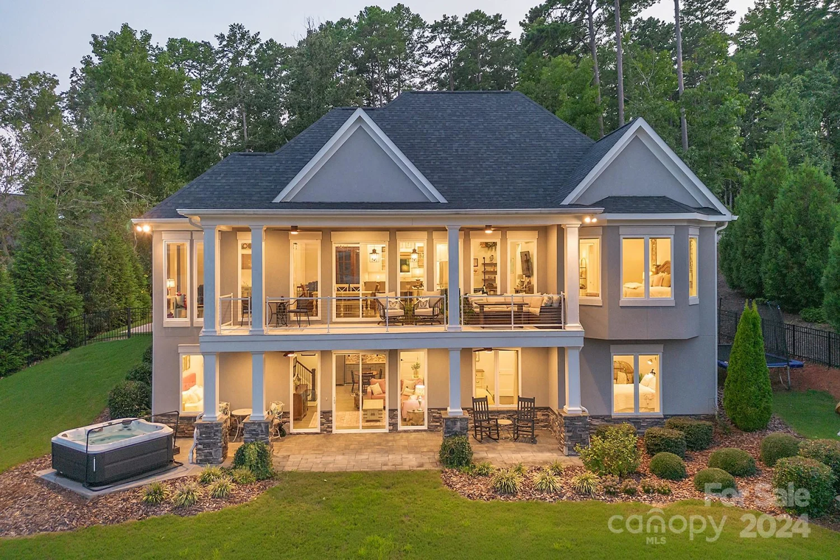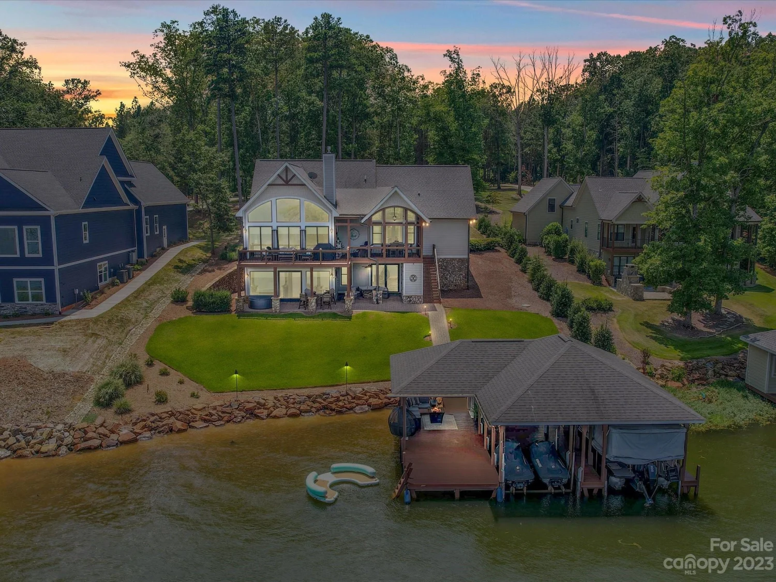226 eagle pointe driveNorwood, NC 28128
226 eagle pointe driveNorwood, NC 28128
Description
Gorgeous custom home on Lake Tillery,located in the prestigious gated community, Eagle Pointe.The minute you step into this home,you will be amazed at the stunning lake views!Great room features a stone/shiplap fireplace with gas logs and tongue&groove ceilings that extend out to the covered porch on the lakeside.Beautiful open kitchen has custom cabinetry, leathered granite counters, large island/breakfast bar.Spacious primary bedroom is on the main level and has a wonderful view of the lake. Primary bathroom has dual vanities, tile shower & walk-in closet.Finished Bonus Room above garage would make a nice office or additional bedroom space.The covered porch has a stone,wood-burning fireplace & is a great area for relaxing or entertaining.There are 3 bedrooms 2 full baths,a great room, summer kitchen and a workshop in the basement.Outside features include a covered patio,outdoor shower, inground irrigation.Shoreline rip rap,custom boathouse, all on the main channel of Lake Tillery.
Property Details for 226 Eagle Pointe Drive
- Subdivision ComplexEagle Pointe
- Architectural StyleTraditional
- ExteriorIn-Ground Irrigation, Outdoor Shower
- Num Of Garage Spaces2
- Parking FeaturesDriveway, Garage Door Opener, Garage Faces Side, Parking Space(s)
- Property AttachedNo
- Waterfront FeaturesBoat House, Pier
LISTING UPDATED:
- StatusClosed
- MLS #CAR4094849
- Days on Site26
- HOA Fees$960 / year
- MLS TypeResidential
- Year Built2023
- CountryStanly
LISTING UPDATED:
- StatusClosed
- MLS #CAR4094849
- Days on Site26
- HOA Fees$960 / year
- MLS TypeResidential
- Year Built2023
- CountryStanly
Building Information for 226 Eagle Pointe Drive
- Stories1 Story/F.R.O.G.
- Year Built2023
- Lot Size0.0000 Acres
Payment Calculator
Term
Interest
Home Price
Down Payment
The Payment Calculator is for illustrative purposes only. Read More
Property Information for 226 Eagle Pointe Drive
Summary
Location and General Information
- Community Features: Gated, Lake Access
- Coordinates: 35.26470294,-80.09947297
School Information
- Elementary School: Unspecified
- Middle School: Unspecified
- High School: Unspecified
Taxes and HOA Information
- Parcel Number: 6575-03-13-7140
- Tax Legal Description: 226 EAGLE POINTE DR LOT 21
Virtual Tour
Parking
- Open Parking: No
Interior and Exterior Features
Interior Features
- Cooling: Central Air, Electric
- Heating: Heat Pump
- Appliances: Convection Oven, Dishwasher, Disposal, Dryer, Induction Cooktop, Microwave, Refrigerator, Tankless Water Heater, Washer, Washer/Dryer
- Basement: Basement Shop, Exterior Entry, Finished, Walk-Out Access
- Fireplace Features: Gas Log, Great Room
- Flooring: Tile, Vinyl, Vinyl
- Levels/Stories: 1 Story/F.R.O.G.
- Foundation: Basement
- Total Half Baths: 1
- Bathrooms Total Integer: 4
Exterior Features
- Construction Materials: Hardboard Siding, Stone
- Patio And Porch Features: Covered, Porch
- Pool Features: None
- Road Surface Type: Concrete, Paved
- Roof Type: Shingle
- Laundry Features: Laundry Room, Main Level
- Pool Private: No
- Other Structures: Workshop
Property
Utilities
- Sewer: Public Sewer
- Water Source: City
Property and Assessments
- Home Warranty: No
Green Features
Lot Information
- Above Grade Finished Area: 2432
- Lot Features: Waterfront
- Waterfront Footage: Boat House, Pier
Rental
Rent Information
- Land Lease: No
Public Records for 226 Eagle Pointe Drive
Home Facts
- Beds4
- Baths3
- Above Grade Finished2,432 SqFt
- Below Grade Finished1,858 SqFt
- Stories1 Story/F.R.O.G.
- Lot Size0.0000 Acres
- StyleSingle Family Residence
- Year Built2023
- APN6575-03-13-7140
- CountyStanly


