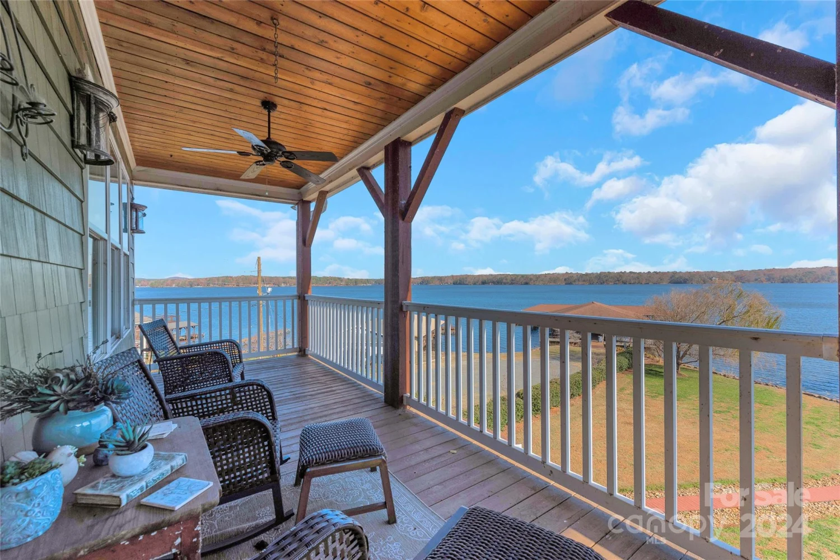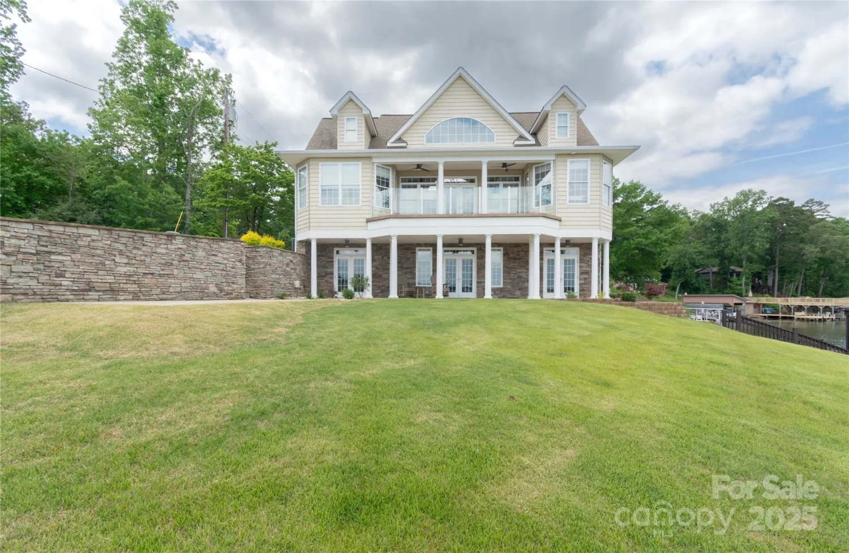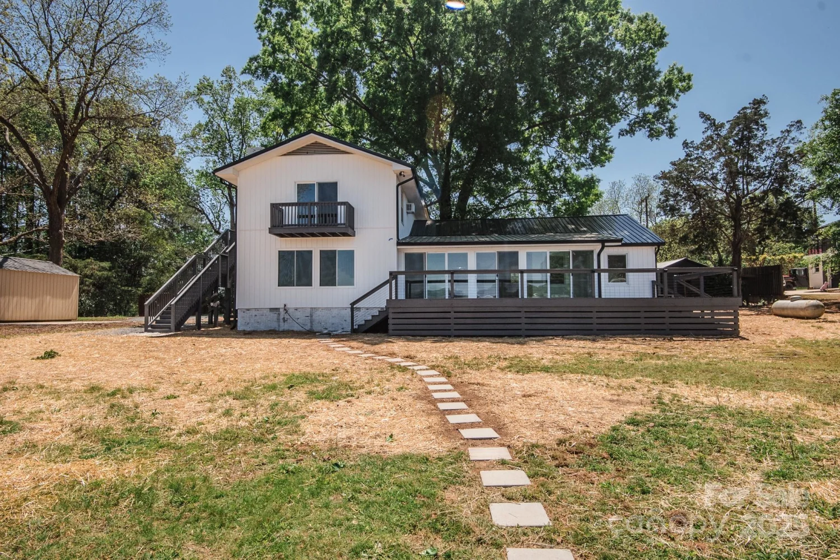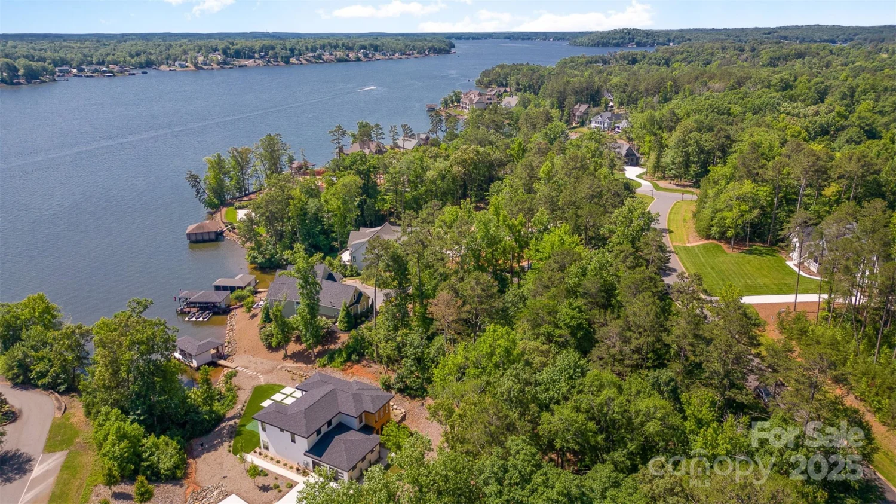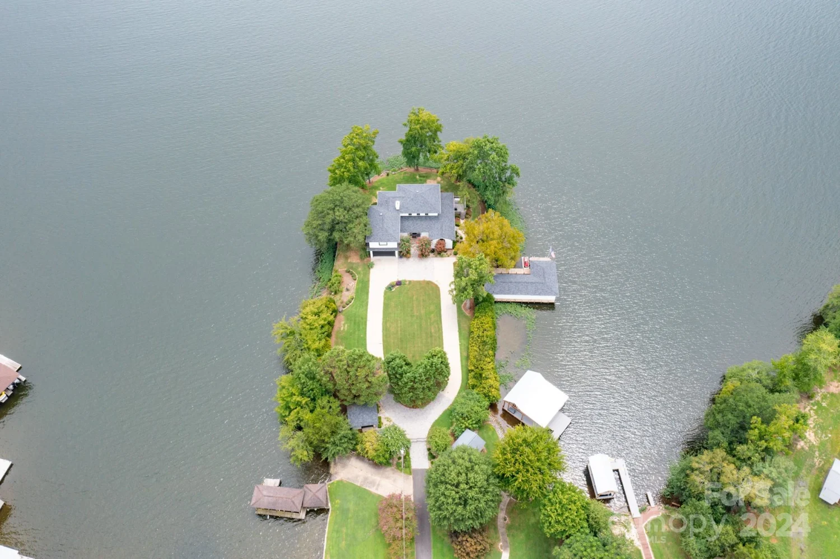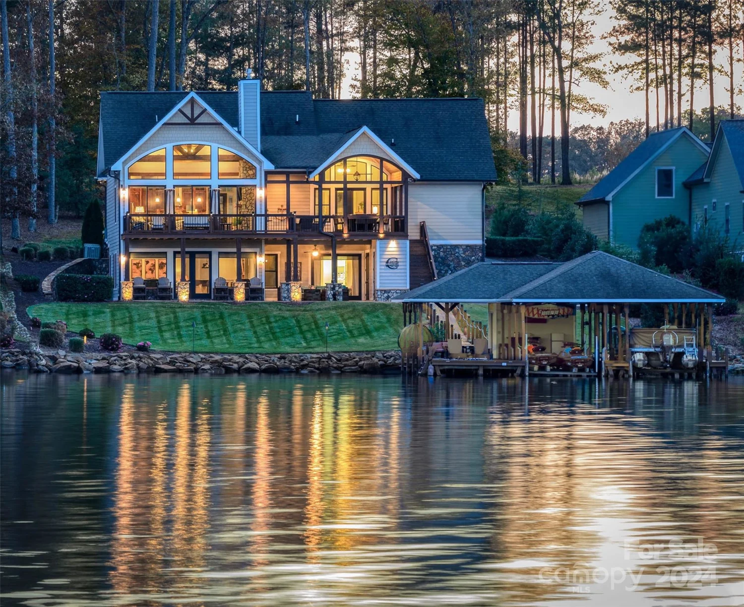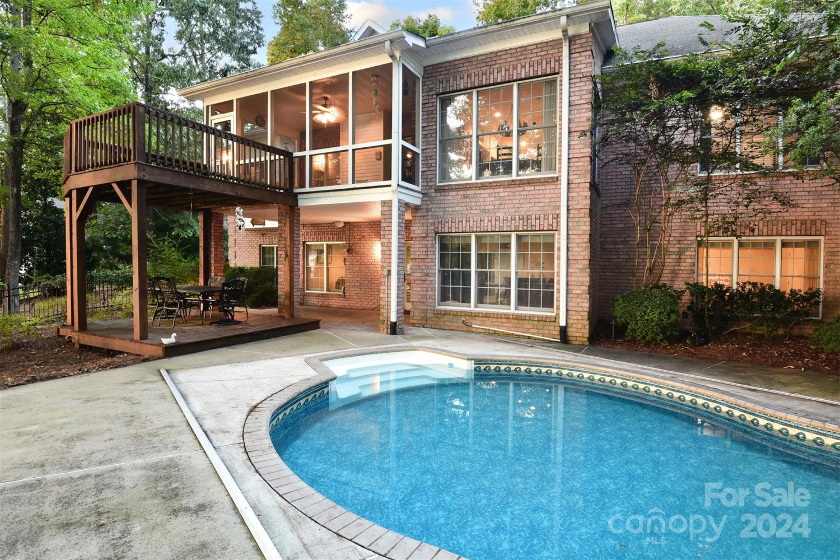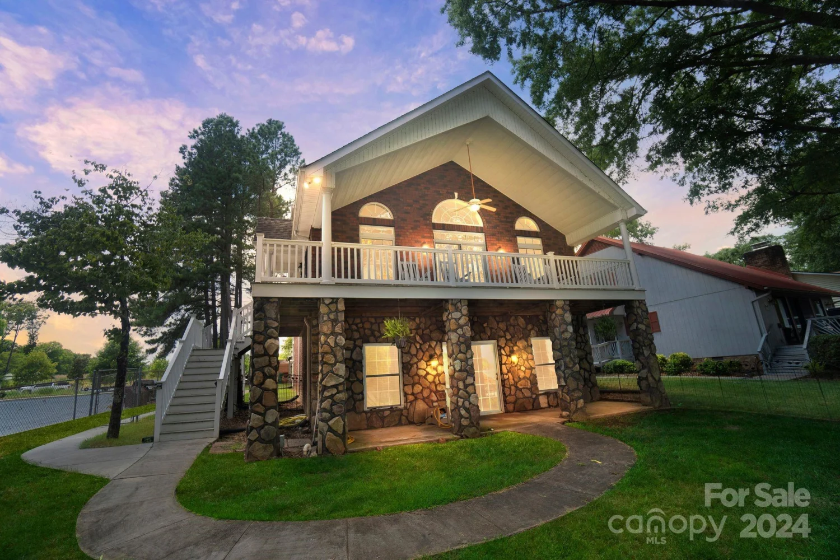15170 cove point laneNorwood, NC 28128
15170 cove point laneNorwood, NC 28128
Description
Just completed spacious custom lake front four level home with elevator, luxury features, and over 270' of shoreline. This large flat to gently sloping yard is perfect for all your outdoor activities. Everything for both vacation home owners or as a primary residence. Close to all the shopping and restaurants that the town of Norwood has to offer. The outdoor living areas are massive and feature composite decking on two covered porches and a huge uncovered deck. An open concept great room, kitchen and dining area are bathed in sunlight and with a panoramic view of Lake Tillery sunrises. The chef's kitchen with gas stove top and butler pantry is sure to please. The primary suite also takes advantage of the views with walls of glass and a giant private covered balcony, walk in closet and spa inspired bath. A huge flex space covers the highest level with additional office or flexible space on the main floor. Blakes Coves is a small private community Don't wait, plan a private tour today.
Property Details for 15170 Cove Point Lane
- Subdivision ComplexBlakes Cove
- ExteriorElevator
- Num Of Garage Spaces2
- Parking FeaturesAttached Garage
- Property AttachedNo
- Waterfront FeaturesBoat House, Boat Lift
LISTING UPDATED:
- StatusActive
- MLS #CAR4242293
- Days on Site7
- HOA Fees$1,000 / year
- MLS TypeResidential
- Year Built2025
- CountryStanly
LISTING UPDATED:
- StatusActive
- MLS #CAR4242293
- Days on Site7
- HOA Fees$1,000 / year
- MLS TypeResidential
- Year Built2025
- CountryStanly
Building Information for 15170 Cove Point Lane
- StoriesThree
- Year Built2025
- Lot Size0.0000 Acres
Payment Calculator
Term
Interest
Home Price
Down Payment
The Payment Calculator is for illustrative purposes only. Read More
Property Information for 15170 Cove Point Lane
Summary
Location and General Information
- View: Long Range, Water, Year Round
- Coordinates: 35.249299,-80.122713
School Information
- Elementary School: Unspecified
- Middle School: Unspecified
- High School: Unspecified
Taxes and HOA Information
- Parcel Number: 6564-01-47-8534
- Tax Legal Description: HSE 15170 Cove Point Ln, Lot 4
Virtual Tour
Parking
- Open Parking: No
Interior and Exterior Features
Interior Features
- Cooling: Central Air, Ductless
- Heating: Central
- Appliances: Dishwasher, Double Oven, Exhaust Hood, Gas Cooktop, Microwave, Refrigerator with Ice Maker
- Basement: Basement Garage Door, Basement Shop, Partially Finished, Storage Space, Walk-Out Access
- Levels/Stories: Three
- Foundation: Basement
- Bathrooms Total Integer: 3
Exterior Features
- Construction Materials: Fiber Cement
- Horse Amenities: None
- Pool Features: None
- Road Surface Type: Asphalt, Concrete, Paved
- Roof Type: Shingle
- Laundry Features: Electric Dryer Hookup, Laundry Room, Upper Level, Washer Hookup
- Pool Private: No
Property
Utilities
- Sewer: Septic Installed
- Water Source: City
Property and Assessments
- Home Warranty: No
Green Features
Lot Information
- Above Grade Finished Area: 3256
- Lot Features: Level, Views, Waterfront
- Waterfront Footage: Boat House, Boat Lift
Rental
Rent Information
- Land Lease: No
Public Records for 15170 Cove Point Lane
Home Facts
- Beds3
- Baths3
- Above Grade Finished3,256 SqFt
- Below Grade Finished259 SqFt
- StoriesThree
- Lot Size0.0000 Acres
- StyleSingle Family Residence
- Year Built2025
- APN6564-01-47-8534
- CountyStanly
- ZoningR-20


