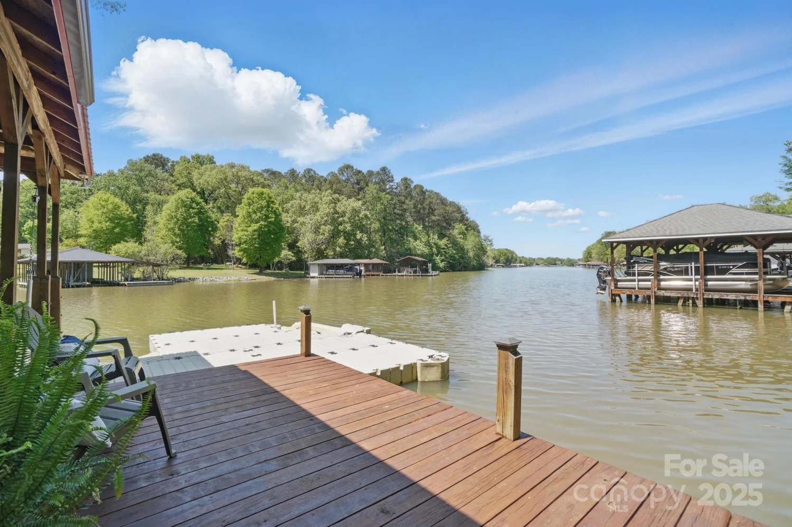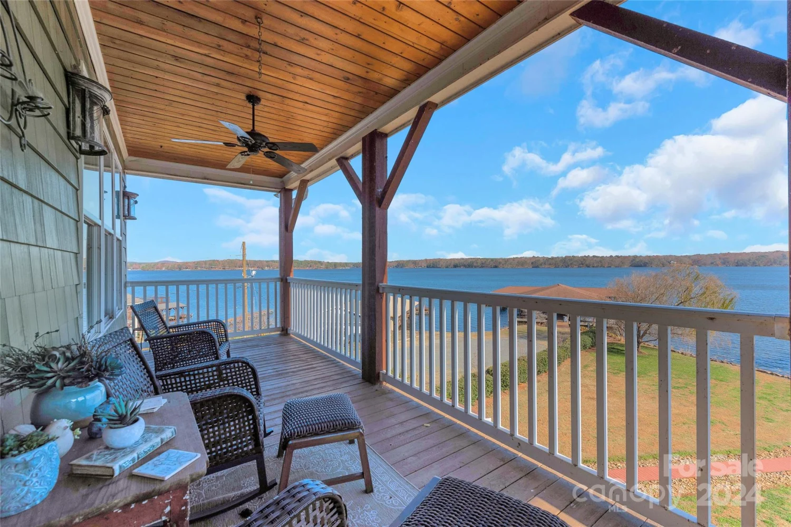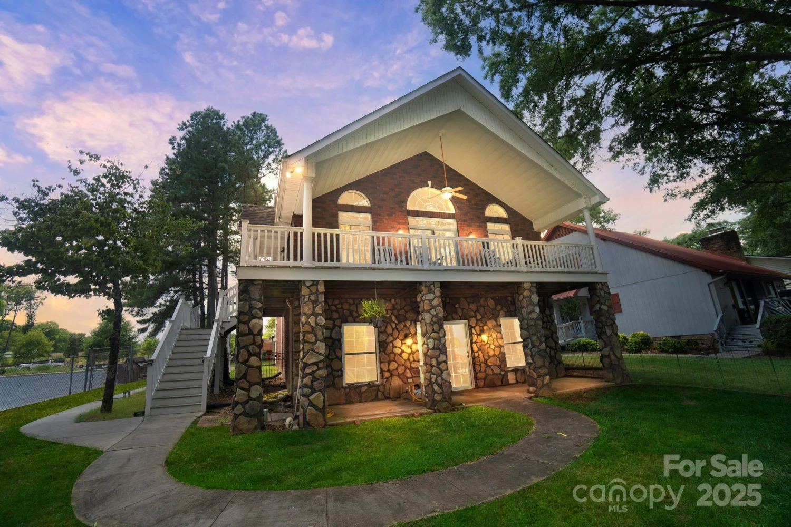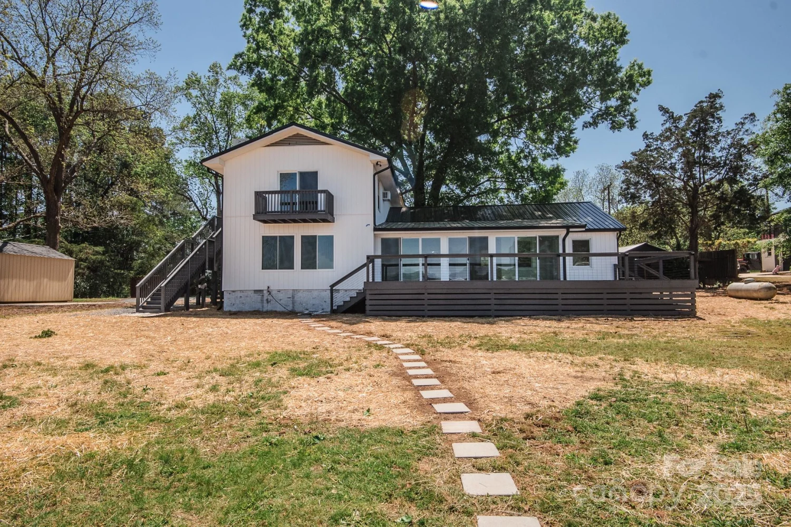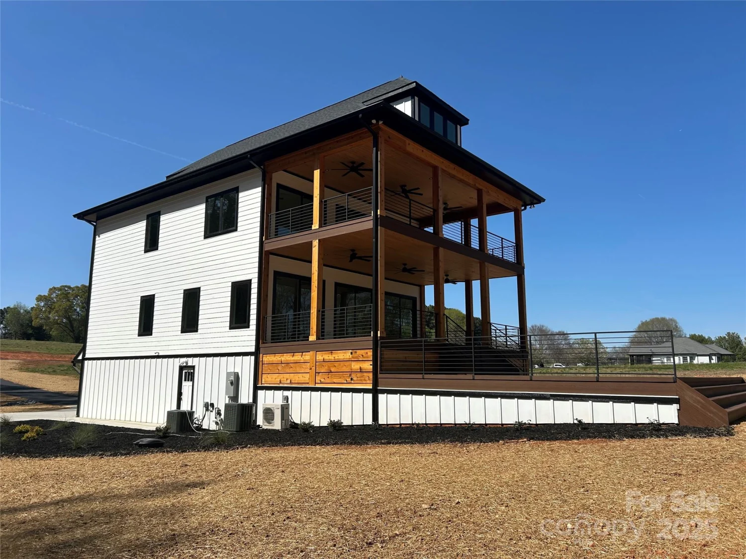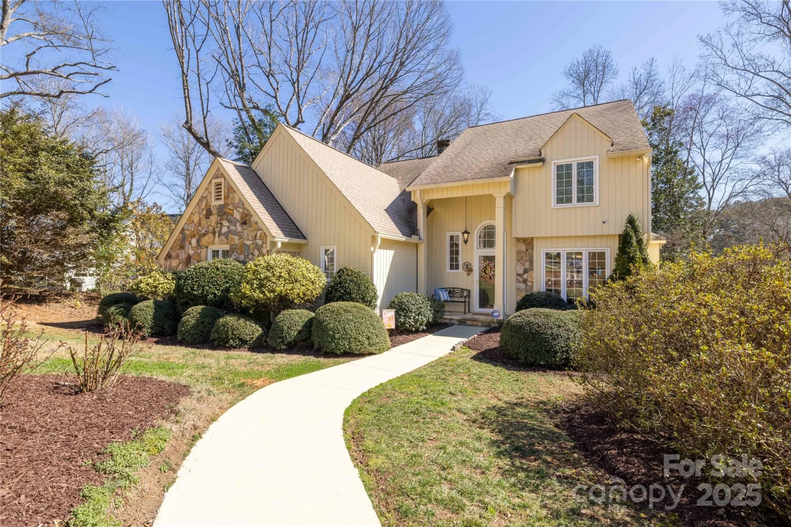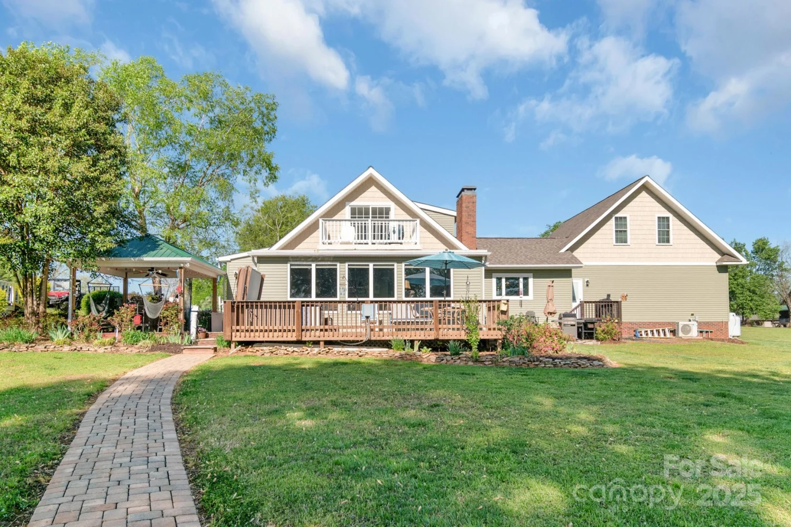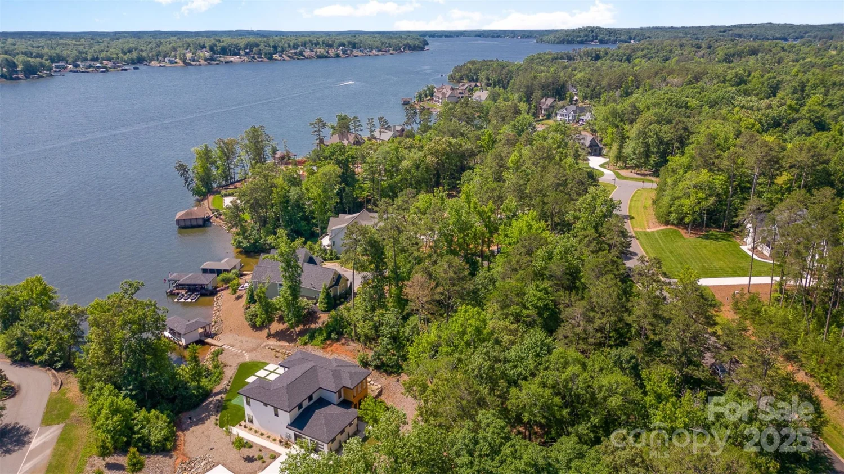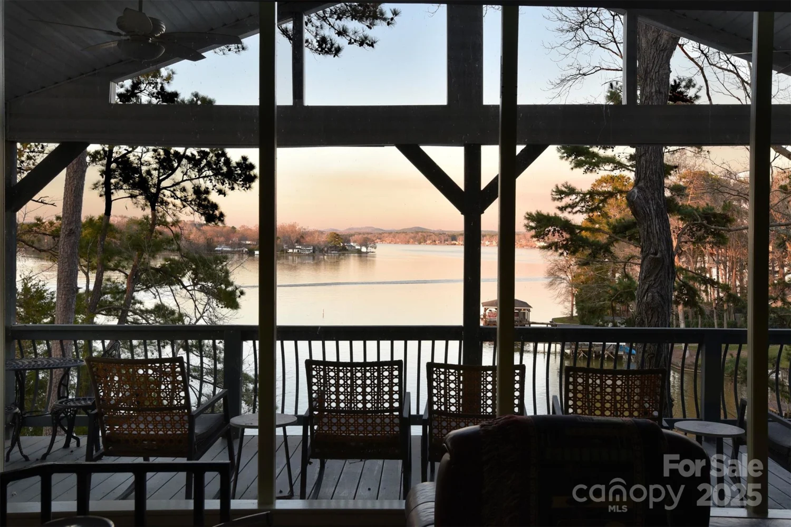17899 margie laneNorwood, NC 28128
17899 margie laneNorwood, NC 28128
Description
Beautiful lake house that checks all the boxes! With plenty of living space, pool & amazing view- this is a must see! Main level has a spacious living room, dining room and kitchen. Gorgeous primary bedroom and bathroom with huge tub along with 2 more bedrooms and 1.5 baths! The screened porch overlooking the water is perfect to soak in the home's peaceful setting. The basement holds a 2nd kitchen & den along with a flex space & bonus room that provides so many options! Venturing outside you will find your very own lake oasis! Wonderful space for outdoor entertaining includes the awesome salt water pool with slide and patio area! The trees provide a great sense of privacy and peace! Take the beautifully lit walk to the 2-slip boathouse to enjoy Lake Tillery and the breathtaking view it provides!
Property Details for 17899 Margie Lane
- Subdivision ComplexAllen Acres
- Architectural StyleTraditional
- ExteriorFire Pit
- Num Of Garage Spaces2
- Parking FeaturesDriveway, Attached Garage, Garage Faces Side, Golf Cart Garage, Keypad Entry
- Property AttachedNo
- Waterfront FeaturesBoat House, Boat Lift, Covered structure, Personal Watercraft Lift, Retaining Wall, Dock
LISTING UPDATED:
- StatusClosed
- MLS #CAR4103116
- Days on Site202
- MLS TypeResidential
- Year Built1998
- CountryStanly
LISTING UPDATED:
- StatusClosed
- MLS #CAR4103116
- Days on Site202
- MLS TypeResidential
- Year Built1998
- CountryStanly
Building Information for 17899 Margie Lane
- StoriesOne
- Year Built1998
- Lot Size0.0000 Acres
Payment Calculator
Term
Interest
Home Price
Down Payment
The Payment Calculator is for illustrative purposes only. Read More
Property Information for 17899 Margie Lane
Summary
Location and General Information
- View: Water, Year Round
- Coordinates: 35.26657069,-80.1149237
School Information
- Elementary School: Unspecified
- Middle School: Unspecified
- High School: Unspecified
Taxes and HOA Information
- Parcel Number: 6565-04-73-2719
- Tax Legal Description: HSE 17899 MARGIE LN ALLEN ACRES SUBD LOT 1
Virtual Tour
Parking
- Open Parking: No
Interior and Exterior Features
Interior Features
- Cooling: Central Air
- Heating: Propane
- Appliances: Dishwasher, Disposal, Dryer, Electric Range, Microwave, Propane Water Heater, Refrigerator, Washer, Washer/Dryer, Other
- Basement: Basement Garage Door, Basement Shop, Interior Entry, Storage Space
- Fireplace Features: Den, Gas Log, Living Room
- Flooring: Carpet, Concrete, Linoleum, Tile, Wood
- Interior Features: Breakfast Bar, Built-in Features, Entrance Foyer
- Levels/Stories: One
- Other Equipment: Fuel Tank(s)
- Window Features: Window Treatments
- Foundation: Slab
- Total Half Baths: 1
- Bathrooms Total Integer: 4
Exterior Features
- Construction Materials: Brick Partial
- Fencing: Partial
- Patio And Porch Features: Covered, Deck, Patio, Porch, Screened
- Pool Features: None
- Road Surface Type: Concrete, Paved
- Roof Type: Composition
- Security Features: Security System
- Laundry Features: Gas Dryer Hookup, Inside, Laundry Room, Main Level, Sink, Washer Hookup
- Pool Private: No
Property
Utilities
- Sewer: Septic Installed
- Water Source: Well
Property and Assessments
- Home Warranty: No
Green Features
Lot Information
- Above Grade Finished Area: 2358
- Lot Features: Cul-De-Sac, Level, Wooded, Views, Waterfront
- Waterfront Footage: Boat House, Boat Lift, Covered structure, Personal Watercraft Lift, Retaining Wall, Dock
Rental
Rent Information
- Land Lease: No
Public Records for 17899 Margie Lane
Home Facts
- Beds3
- Baths3
- Above Grade Finished2,358 SqFt
- Below Grade Finished1,814 SqFt
- StoriesOne
- Lot Size0.0000 Acres
- StyleSingle Family Residence
- Year Built1998
- APN6565-04-73-2719
- CountyStanly


