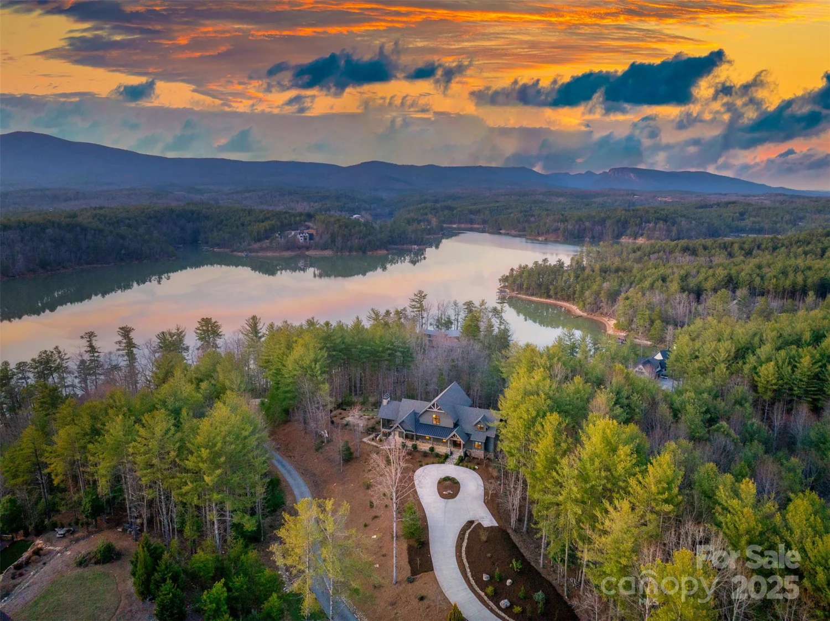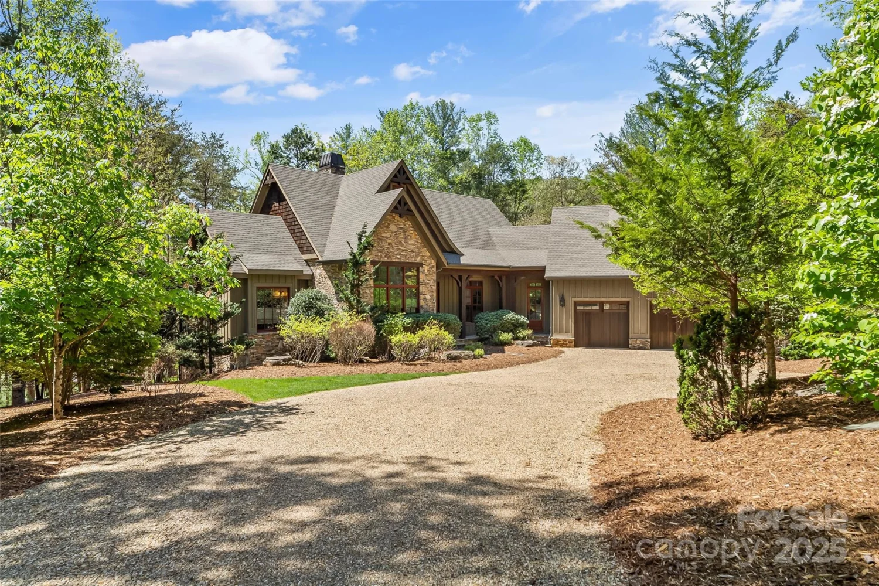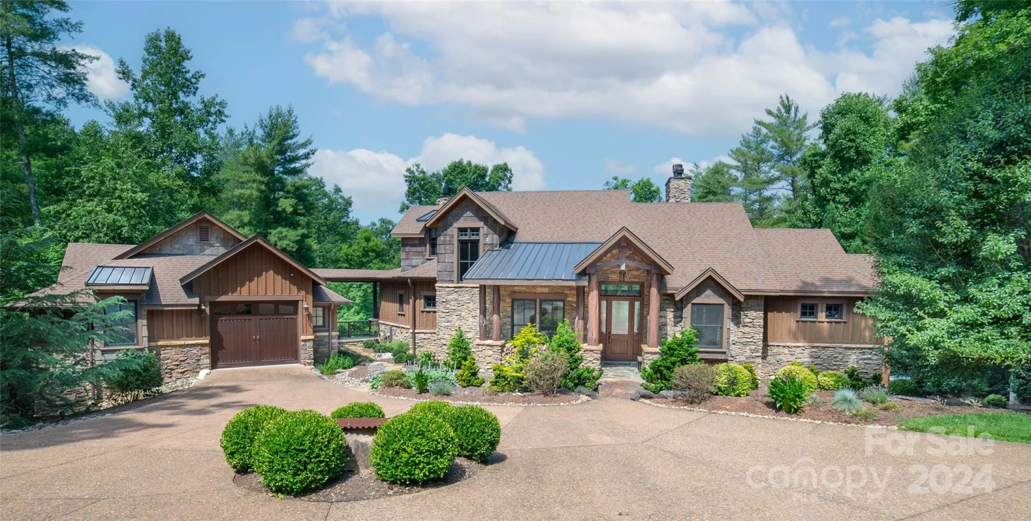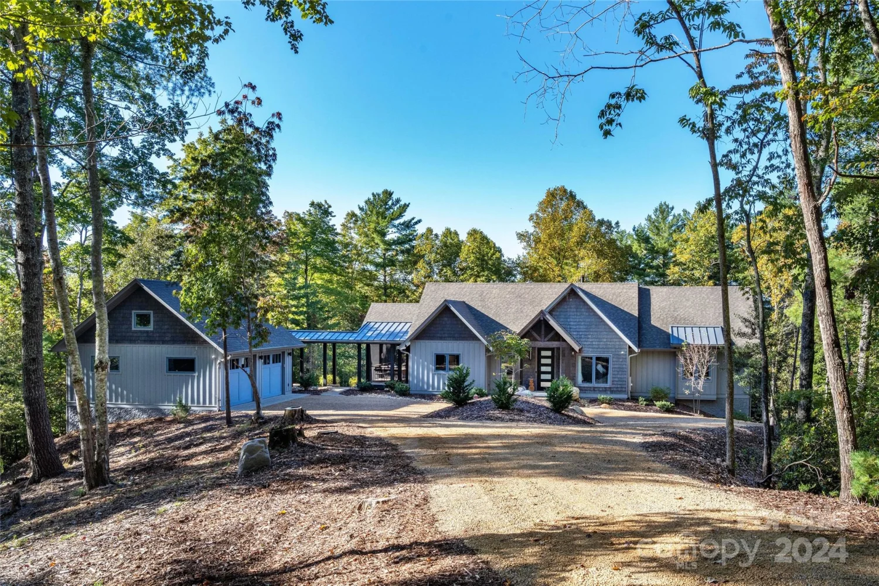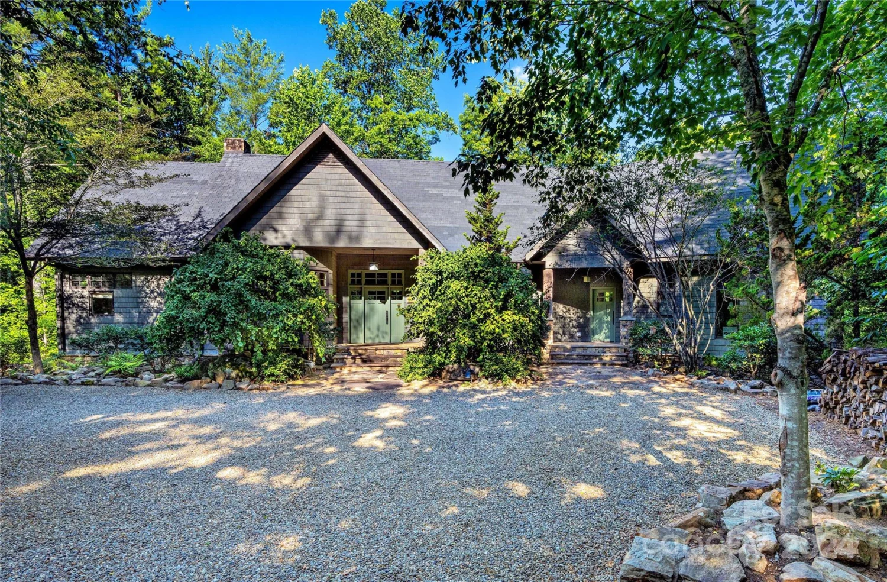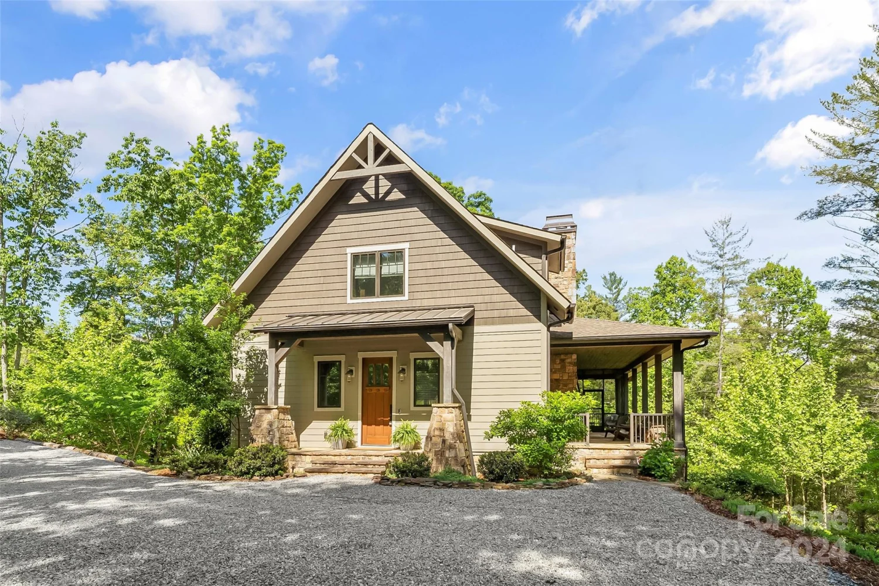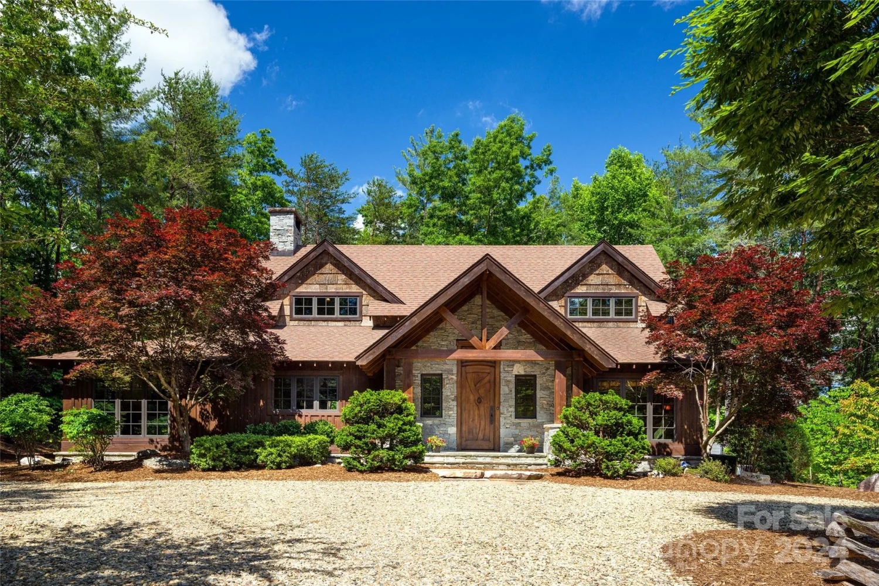2006 old wildlife club driveNebo, NC 28761
2006 old wildlife club driveNebo, NC 28761
Description
Lake living at its finest! Luxury waterfront home in the exclusive Old Wildlife Club including membership in Camp Lake James social club. Best views on the lake. Great room w/ large stone WB fireplace and year round views of Lake James and Linville Gorge. A gourmet kitchen, powder room, primary suite, laundry and garage are on same level. Out back, there’s a large covered porch with WB fireplace, a half bath, outside shower, firepit and Sundance Spa. Head down to the lake where a huge dock with 2 slips awaits your adventures. The main floor primary is sure to please with a gas fireplace, custom closet and luxurious marble bath. Downstairs are 2 more en-suites, a rec room with wet bar and a large work shop. An attached bonus room over the garage has an additional en-suite, wet bar, and library. Quality custom craftsmanship and detail abounds along with home generator and Smart Home Systems include HVAC, Lighting, security, sound system, garage doors, irrigation and video surveillance.
Property Details for 2006 Old Wildlife Club Drive
- Subdivision ComplexOld Wildlife Club
- ExteriorFire Pit, Dock, Hot Tub
- Num Of Garage Spaces3
- Parking FeaturesDriveway, Attached Garage, Garage Door Opener, Garage Faces Front
- Property AttachedNo
- Waterfront FeaturesBeach - Public, Boat Slip – Community, Dock
LISTING UPDATED:
- StatusClosed
- MLS #CAR4003532
- Days on Site233
- HOA Fees$1,900 / year
- MLS TypeResidential
- Year Built2019
- CountryMcDowell
LISTING UPDATED:
- StatusClosed
- MLS #CAR4003532
- Days on Site233
- HOA Fees$1,900 / year
- MLS TypeResidential
- Year Built2019
- CountryMcDowell
Building Information for 2006 Old Wildlife Club Drive
- StoriesTwo
- Year Built2019
- Lot Size0.0000 Acres
Payment Calculator
Term
Interest
Home Price
Down Payment
The Payment Calculator is for illustrative purposes only. Read More
Property Information for 2006 Old Wildlife Club Drive
Summary
Location and General Information
- Community Features: Clubhouse, Fitness Center, Hot Tub, Outdoor Pool, Playground, Recreation Area, Sauna, Sport Court, Tennis Court(s), Walking Trails
- View: Mountain(s), Water, Year Round
- Coordinates: 35.746895,-81.91726
School Information
- Elementary School: Nebo
- Middle School: East McDowell
- High School: McDowell
Taxes and HOA Information
- Parcel Number: 1733-00-49-4455
- Tax Legal Description: Parcel ID 1733-00-49-4455
Virtual Tour
Parking
- Open Parking: Yes
Interior and Exterior Features
Interior Features
- Cooling: Ceiling Fan(s), Central Air, ENERGY STAR Qualified Equipment, Humidity Control, Multi Units, Zoned
- Heating: ENERGY STAR Qualified Equipment, Forced Air, Humidity Control, Propane, Radiant Floor, Zoned
- Appliances: Bar Fridge, Convection Oven, Dishwasher, Dryer, Electric Oven, Exhaust Fan, Exhaust Hood, Filtration System, Gas Range, Indoor Grill, Microwave, Plumbed For Ice Maker, Refrigerator, Tankless Water Heater
- Fireplace Features: Living Room, Porch, Primary Bedroom, Propane, Wood Burning
- Flooring: Hardwood, Tile
- Interior Features: Attic Other, Breakfast Bar, Built-in Features, Cable Prewire, Central Vacuum, Entrance Foyer, Hot Tub, Kitchen Island, Open Floorplan, Pantry, Sauna, Storage, Tray Ceiling(s), Vaulted Ceiling(s), Walk-In Closet(s), Walk-In Pantry
- Levels/Stories: Two
- Other Equipment: Generator, Network Ready, Surround Sound
- Window Features: Insulated Window(s), Skylight(s), Window Treatments
- Foundation: Slab
- Total Half Baths: 2
- Bathrooms Total Integer: 6
Exterior Features
- Accessibility Features: Door Width 32 Inches or More, Lever Door Handles, Garage Door Height Greater Than 84 inches, Hall Width 36 Inches or More
- Construction Materials: Fiber Cement, Glass, Rough Sawn, Stone
- Patio And Porch Features: Covered, Deck, Front Porch, Rear Porch, Side Porch, Wrap Around
- Pool Features: None
- Road Surface Type: Asphalt, Paved
- Roof Type: Shingle, Metal
- Security Features: Carbon Monoxide Detector(s), Intercom, Security System, Smoke Detector(s)
- Laundry Features: Gas Dryer Hookup, Laundry Room, Main Level, Washer Hookup
- Pool Private: No
Property
Utilities
- Sewer: Septic Installed
- Utilities: Electricity Connected, Fiber Optics, Propane, Underground Power Lines, Underground Utilities, Wired Internet Available
- Water Source: City
Property and Assessments
- Home Warranty: No
Green Features
Lot Information
- Above Grade Finished Area: 4022
- Lot Features: Sloped, Wooded, Waterfront
- Waterfront Footage: Beach - Public, Boat Slip – Community, Dock
Rental
Rent Information
- Land Lease: No
Public Records for 2006 Old Wildlife Club Drive
Home Facts
- Beds4
- Baths4
- Above Grade Finished4,022 SqFt
- Below Grade Finished2,344 SqFt
- StoriesTwo
- Lot Size0.0000 Acres
- StyleSingle Family Residence
- Year Built2019
- APN1733-00-49-4455
- CountyMcDowell


