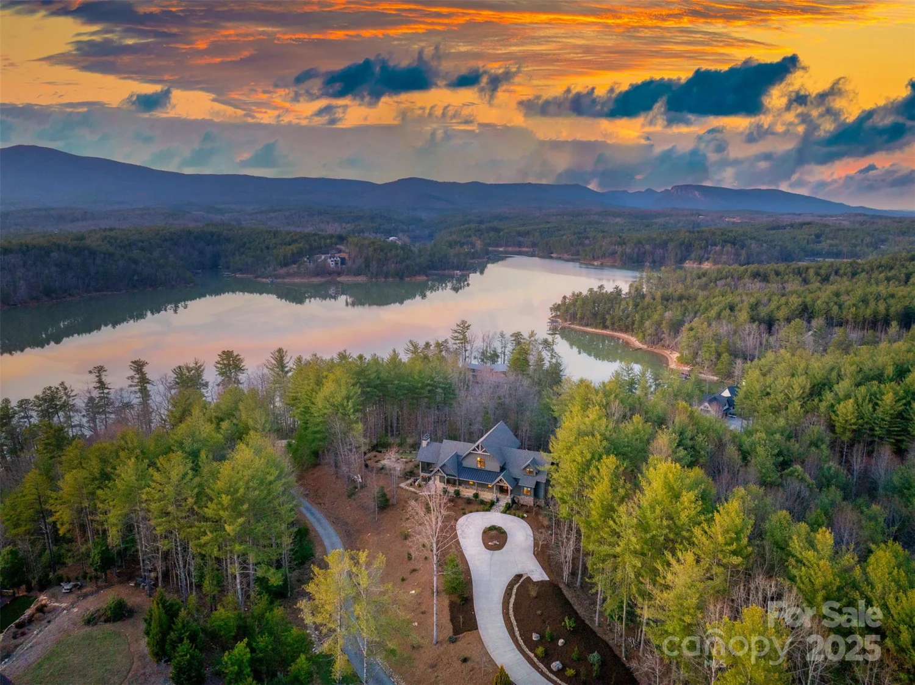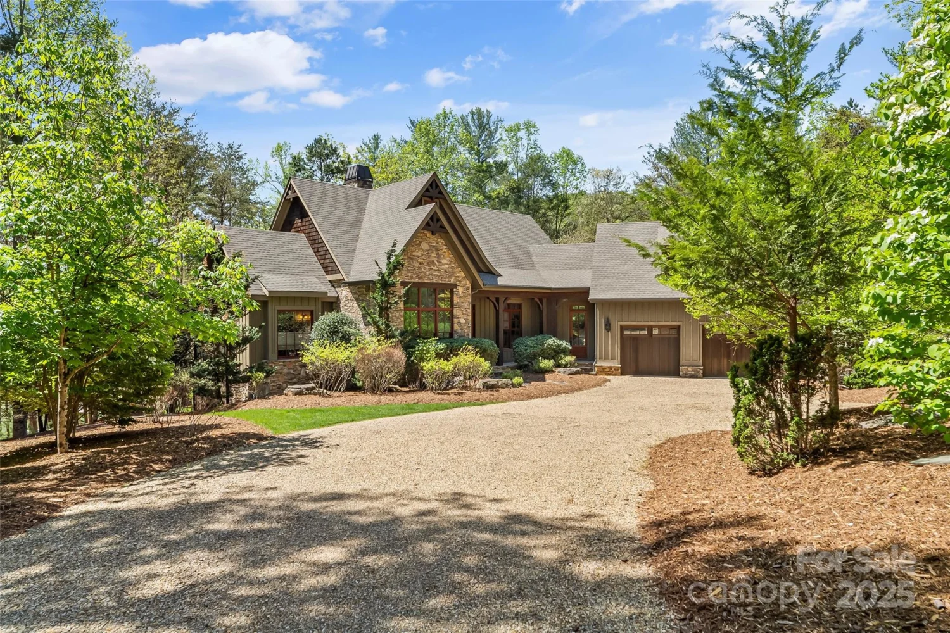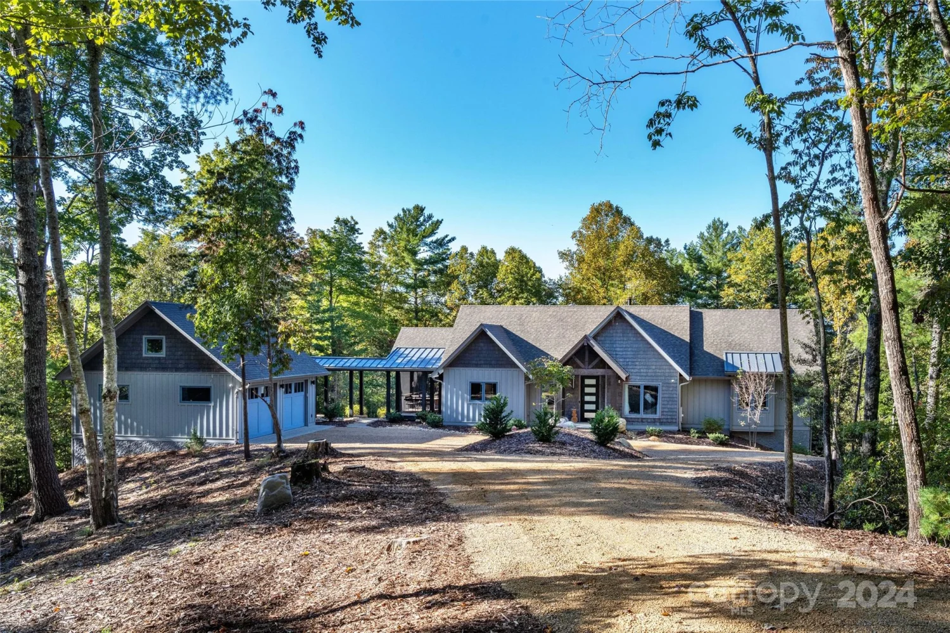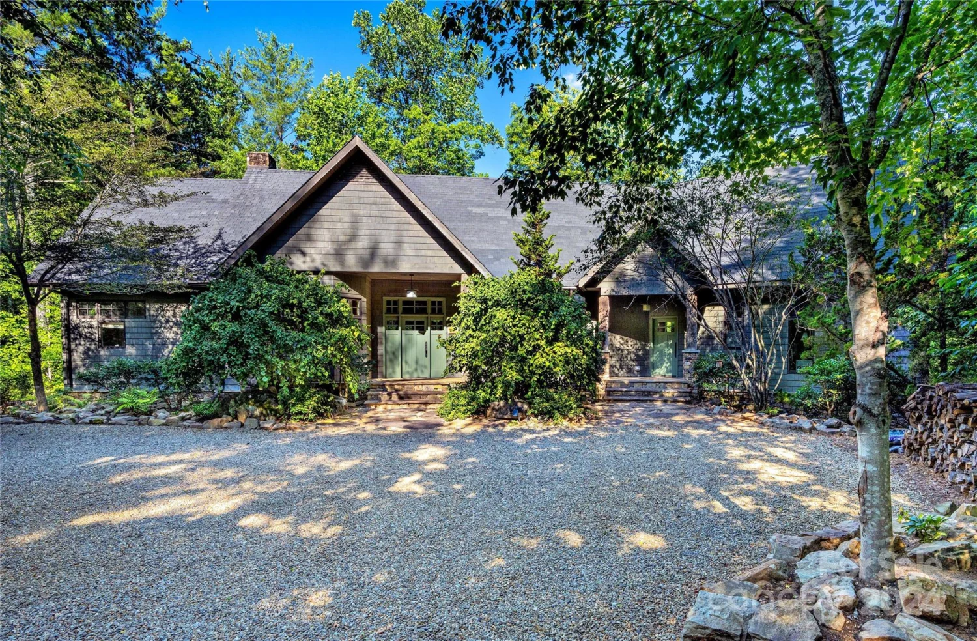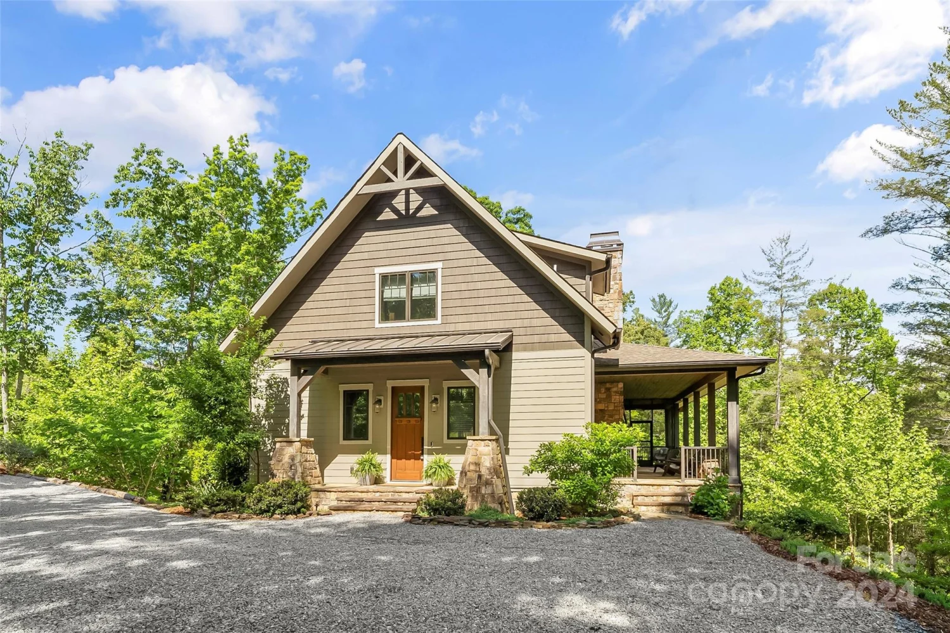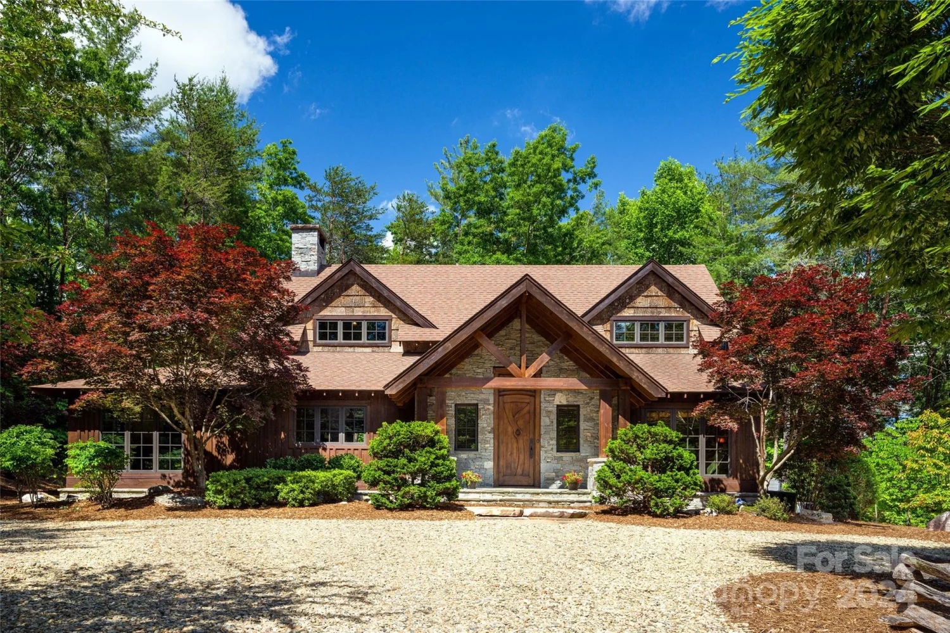1504 yellow fork trail e 111Nebo, NC 28761
1504 yellow fork trail e 111Nebo, NC 28761
Description
Custom built home on Lake James in the desirable community of 1780! Once you enter the landscaped circular driveway you will be in awe! This rustic home includes a covered boat dock w/ Hydro-Hoist boat lift, floating docks for jet skis, automatic outdoor lighting down to the dock and firepit for cozy nights. Gorgeous entryway with vaulted ceiling, wood beams and stone columns. Everything you need is on the main level inc. the guest house. Executive office, formal dining room and two living areas for endless entertaining. High-end chef kitchen featuring a Wolf 6 burner gas top stove, custom hood vent, decorative copper sinks and live edge granite. Primary bedroom ensuite w/ custom walk-in closet, soaking tub and dual side entry shower. Upper level offers plenty of room for family or friends. Lower level features a temperature controlled wine cellar, family room, game room and 2 bedrooms each with their own private bathroom. Half Bath and outdoor shower on lower patio. CLJ membership inc
Property Details for 1504 Yellow Fork Trail E 111
- Subdivision Complex1780
- ExteriorFire Pit, Dock, Outdoor Shower
- Num Of Garage Spaces5
- Parking FeaturesCircular Driveway, Attached Garage, Garage Door Opener, Garage Faces Front, Garage Faces Rear, Garage Faces Side, Golf Cart Garage
- Property AttachedNo
- Waterfront FeaturesBeach - Private, Boat Lift, Covered structure, Dock, Paddlesport Launch Site
LISTING UPDATED:
- StatusClosed
- MLS #CAR4150095
- Days on Site129
- HOA Fees$4,100 / year
- MLS TypeResidential
- Year Built2012
- CountryBurke
LISTING UPDATED:
- StatusClosed
- MLS #CAR4150095
- Days on Site129
- HOA Fees$4,100 / year
- MLS TypeResidential
- Year Built2012
- CountryBurke
Building Information for 1504 Yellow Fork Trail E 111
- StoriesOne and One Half
- Year Built2012
- Lot Size0.0000 Acres
Payment Calculator
Term
Interest
Home Price
Down Payment
The Payment Calculator is for illustrative purposes only. Read More
Property Information for 1504 Yellow Fork Trail E 111
Summary
Location and General Information
- Community Features: Clubhouse, Fitness Center, Game Court, Hot Tub, Lake Access, Picnic Area, Playground, Pond, Recreation Area, Sport Court, Walking Trails
- Directions: I-40 to Exit 94 (Dysartville Rd) Head North To Hwy 70 (TL) to Bridgewater Rd (TR) to Benfield Landing Rd (TR) on NC-126 to Entrance of 1780 Carson Dr (TL) to Yellow Fork Trail (TL) go approx .06 miles home is on the right You will notice a Georgia Bulldog flag
- View: Water, Year Round
- Coordinates: 35.745736,-81.893607
School Information
- Elementary School: Unspecified
- Middle School: Unspecified
- High School: Unspecified
Taxes and HOA Information
- Parcel Number: 1743-18-4856
- Tax Legal Description: Lot 111-1780 Subdivision
Virtual Tour
Parking
- Open Parking: No
Interior and Exterior Features
Interior Features
- Cooling: Ceiling Fan(s), ENERGY STAR Qualified Equipment
- Heating: Heat Pump
- Appliances: Bar Fridge, Dishwasher, Disposal, Exhaust Hood, Gas Cooktop, Gas Oven, Microwave, Oven, Refrigerator with Ice Maker, Self Cleaning Oven, Wine Refrigerator
- Basement: Basement Garage Door, Walk-Out Access
- Fireplace Features: Bonus Room, Den, Family Room, Fire Pit, Gas, Gas Starter, Great Room, Living Room, Outside, Porch, Wood Burning
- Flooring: Tile, Wood
- Interior Features: Breakfast Bar, Built-in Features, Garden Tub, Kitchen Island, Open Floorplan, Pantry, Storage, Walk-In Closet(s), Walk-In Pantry, Wet Bar
- Levels/Stories: One and One Half
- Other Equipment: Surround Sound
- Window Features: Insulated Window(s), Window Treatments
- Foundation: Basement
- Total Half Baths: 2
- Bathrooms Total Integer: 7
Exterior Features
- Construction Materials: Stone, Wood
- Patio And Porch Features: Deck
- Pool Features: None
- Road Surface Type: Stone, Paved
- Roof Type: Shingle, Metal
- Security Features: Security System, Smoke Detector(s)
- Laundry Features: Laundry Room, Main Level
- Pool Private: No
Property
Utilities
- Sewer: Septic Installed
- Utilities: Electricity Connected, Fiber Optics, Underground Power Lines, Underground Utilities, Wired Internet Available
- Water Source: Well
Property and Assessments
- Home Warranty: No
Green Features
Lot Information
- Above Grade Finished Area: 3179
- Lot Features: Private, Wooded, Views, Waterfront
- Waterfront Footage: Beach - Private, Boat Lift, Covered structure, Dock, Paddlesport Launch Site
Multi Family
- # Of Units In Community: 111
Rental
Rent Information
- Land Lease: No
Public Records for 1504 Yellow Fork Trail E 111
Home Facts
- Beds5
- Baths5
- Above Grade Finished3,179 SqFt
- Below Grade Finished2,116 SqFt
- StoriesOne and One Half
- Lot Size0.0000 Acres
- StyleSingle Family Residence
- Year Built2012
- APN1743-18-4856
- CountyBurke
- ZoningR-1


