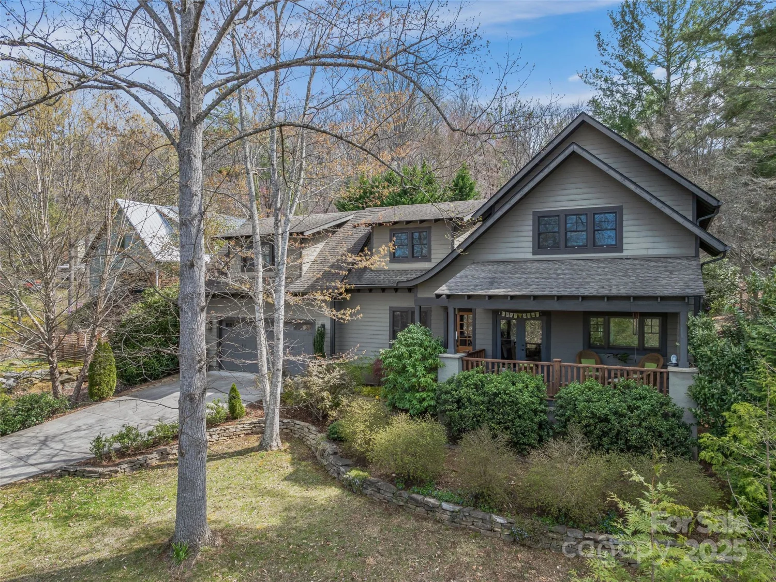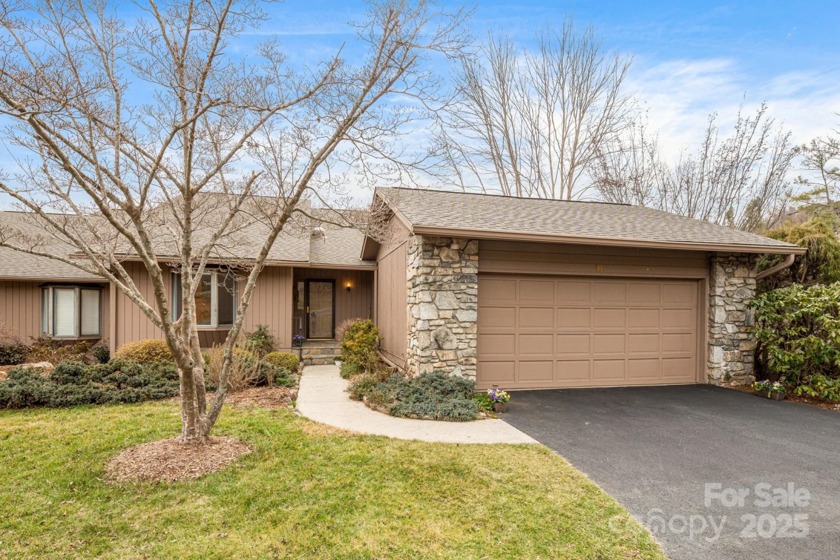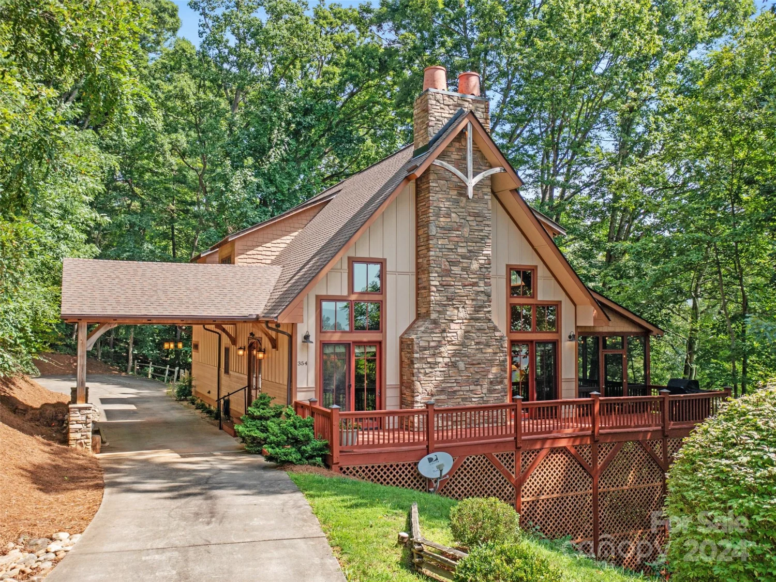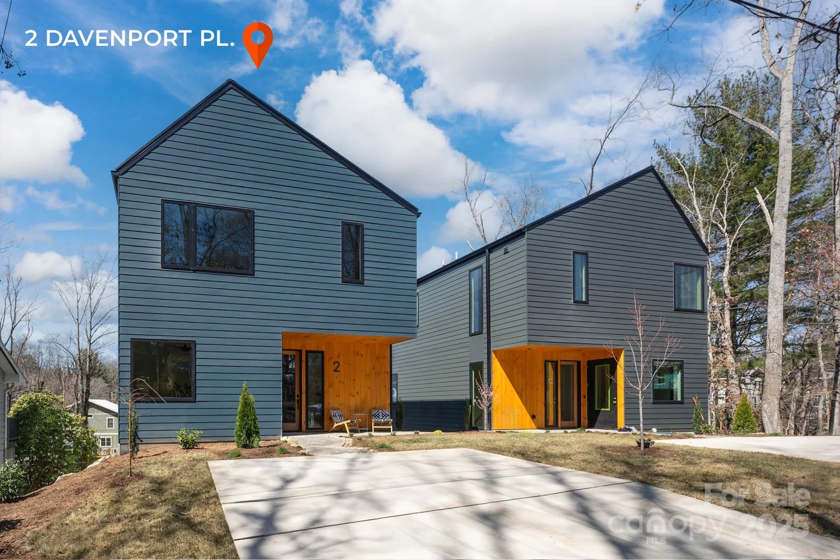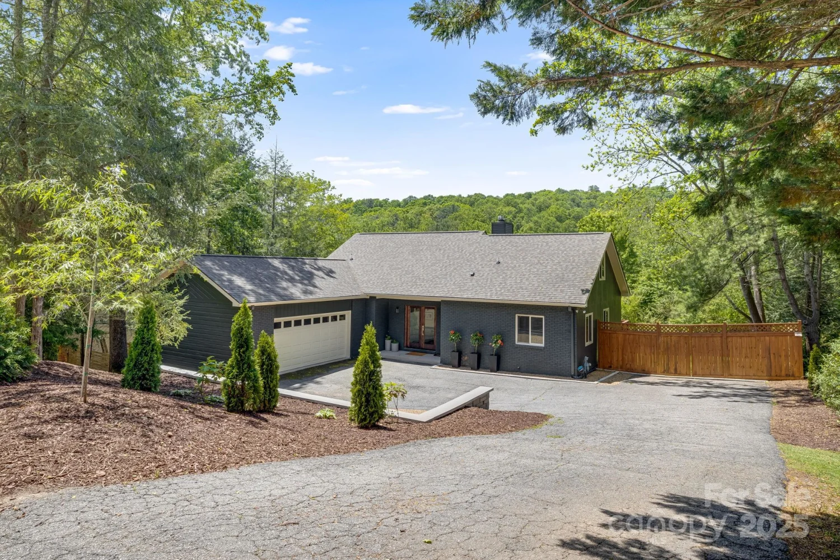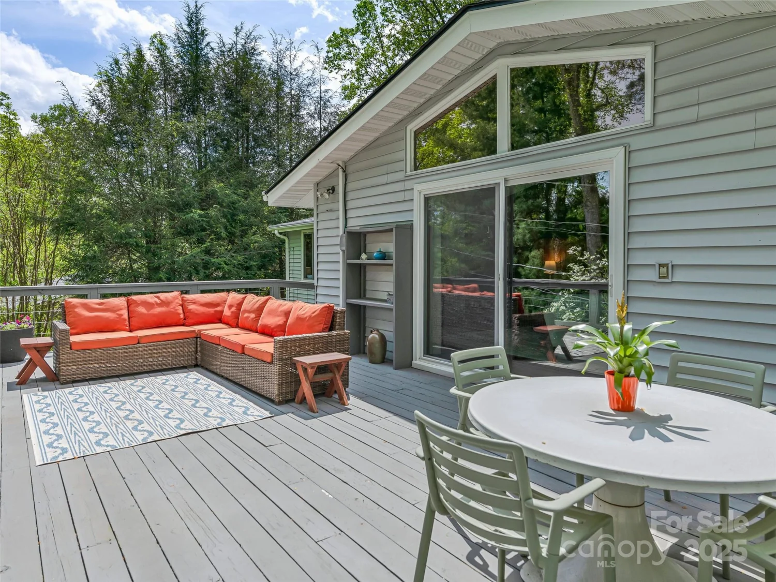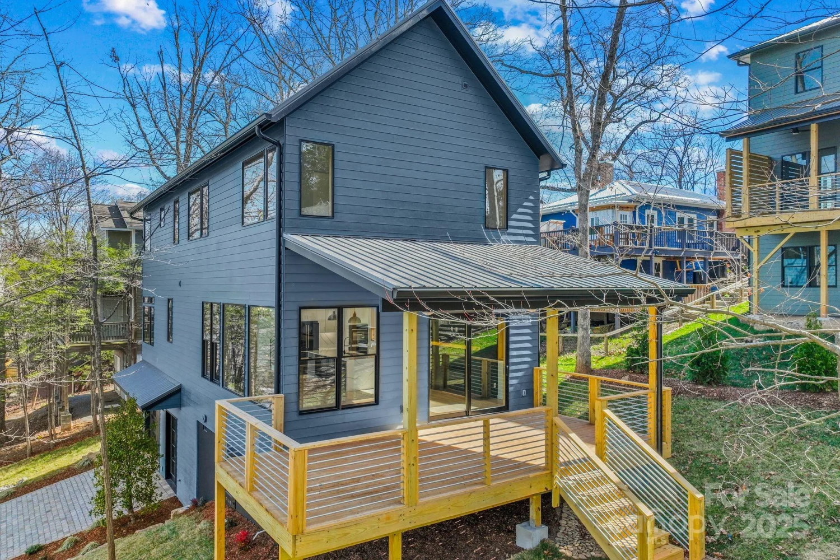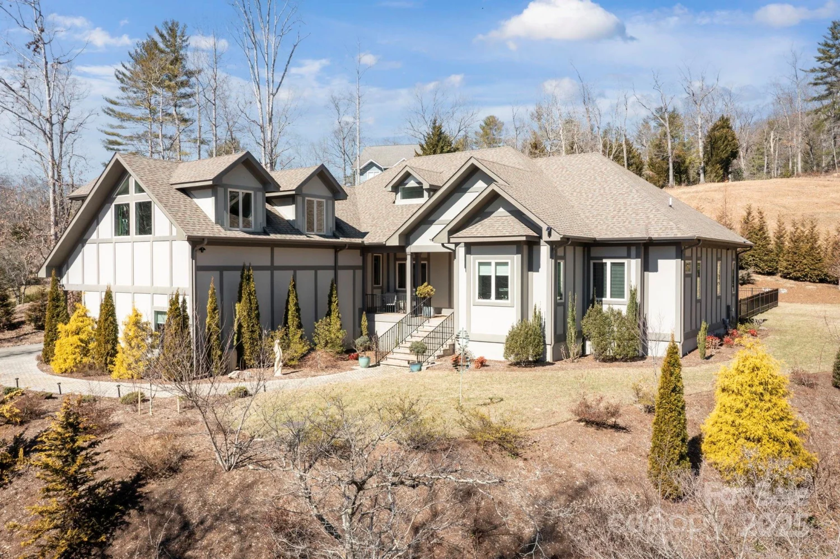111 rathfarnham circleAsheville, NC 28803
111 rathfarnham circleAsheville, NC 28803
Description
Gracious Dutch Colonial- Arts & Crafts style home in elegant, uncommon, sought-after, secluded and private South Asheville neighborhood on a large level lot. Conveniently located to AVL Regional Airport, TC Roberson School District, Downtown Asheville, Biltmore Park, Grocers, Restaurants & Breweries! Surprisingly quiet, surrounded by expansive lawns and majestic forest, with numerous outdoor living areas designed for intimate times together and also for those fun gatherings with friends and family. This gracious 1920's home has been impeccably updated and brought to life with exquisite taste by the current owners. Located just outside the Asheville City limits so no city taxes and NO RESTRICTIONS regarding short term rentals. Additional small guest quarters over workshop. This property would be an exceptional Luxury Short Term Rental, and will be a blessing for the person seeking an out-of-the -ordinary, private Asheville home to celebrate life in! UPDATED ELECTRICAL & PLUMBING!
Property Details for 111 Rathfarnham Circle
- Subdivision ComplexRathfarnham
- Architectural StyleArts and Crafts
- ExteriorPorte-cochere
- Num Of Garage Spaces2
- Parking FeaturesDetached Carport, Driveway
- Property AttachedNo
LISTING UPDATED:
- StatusActive
- MLS #CAR4061895
- Days on Site611
- MLS TypeResidential
- Year Built1929
- CountryBuncombe
LISTING UPDATED:
- StatusActive
- MLS #CAR4061895
- Days on Site611
- MLS TypeResidential
- Year Built1929
- CountryBuncombe
Building Information for 111 Rathfarnham Circle
- StoriesTwo
- Year Built1929
- Lot Size0.0000 Acres
Payment Calculator
Term
Interest
Home Price
Down Payment
The Payment Calculator is for illustrative purposes only. Read More
Property Information for 111 Rathfarnham Circle
Summary
Location and General Information
- Directions: Apple Maps Recommended - Directions: From South Asheville - take Mills Gap, at light T/R onto Sweeten Creek Rd, Go approx. 1 mile. At Traffic Light T/L onto Rathfarnham Road. Go approx. 250 yards, turn right on Tuckaway Dr, then T/R immediately at mailboxes onto Rathfarnham Circle, go about 150 yards T/L at "Private Drive" sign. Home & property are immediately on your left.
- Coordinates: 35.485263,-82.515258
School Information
- Elementary School: William Estes
- Middle School: Valley Springs
- High School: T.C. Roberson
Taxes and HOA Information
- Parcel Number: 965530708700000
- Tax Legal Description: PIN 965530708700000, Home on .82 Acres
Virtual Tour
Parking
- Open Parking: No
Interior and Exterior Features
Interior Features
- Cooling: Ductless, Electric, Gas
- Heating: Electric, Natural Gas, Steam
- Appliances: Disposal, Gas Range, Refrigerator, Wine Refrigerator
- Basement: French Drain, Unfinished
- Fireplace Features: Wood Burning
- Flooring: Carpet, Wood, Other - See Remarks
- Interior Features: Breakfast Bar, Built-in Features, Cathedral Ceiling(s), Entrance Foyer, Kitchen Island, Open Floorplan, Pantry, Walk-In Closet(s), Wet Bar
- Levels/Stories: Two
- Foundation: Basement, Permanent
- Bathrooms Total Integer: 3
Exterior Features
- Construction Materials: Hard Stucco
- Fencing: Back Yard
- Patio And Porch Features: Awning(s), Front Porch, Patio, Terrace
- Pool Features: None
- Road Surface Type: Concrete, Other, Paved
- Roof Type: Shingle
- Security Features: Carbon Monoxide Detector(s), Smoke Detector(s)
- Laundry Features: Electric Dryer Hookup, Laundry Room, Main Level, Washer Hookup
- Pool Private: No
- Other Structures: Workshop
Property
Utilities
- Sewer: Public Sewer
- Utilities: Cable Available, Cable Connected, Electricity Connected, Natural Gas, Phone Connected, Satellite Internet Available
- Water Source: City
Property and Assessments
- Home Warranty: No
Green Features
Lot Information
- Above Grade Finished Area: 3170
- Lot Features: Green Area, Level, Wooded
Rental
Rent Information
- Land Lease: No
Public Records for 111 Rathfarnham Circle
Home Facts
- Beds5
- Baths3
- Above Grade Finished3,170 SqFt
- StoriesTwo
- Lot Size0.0000 Acres
- StyleSingle Family Residence
- Year Built1929
- APN965530708700000
- CountyBuncombe


