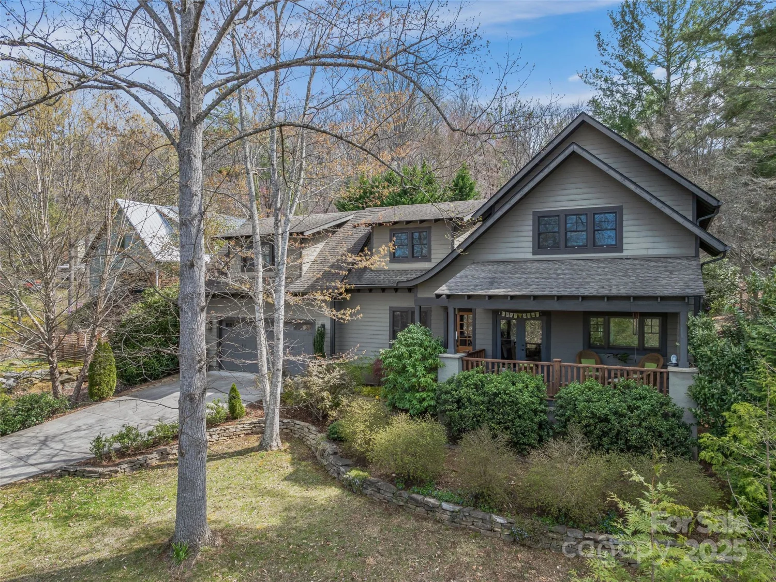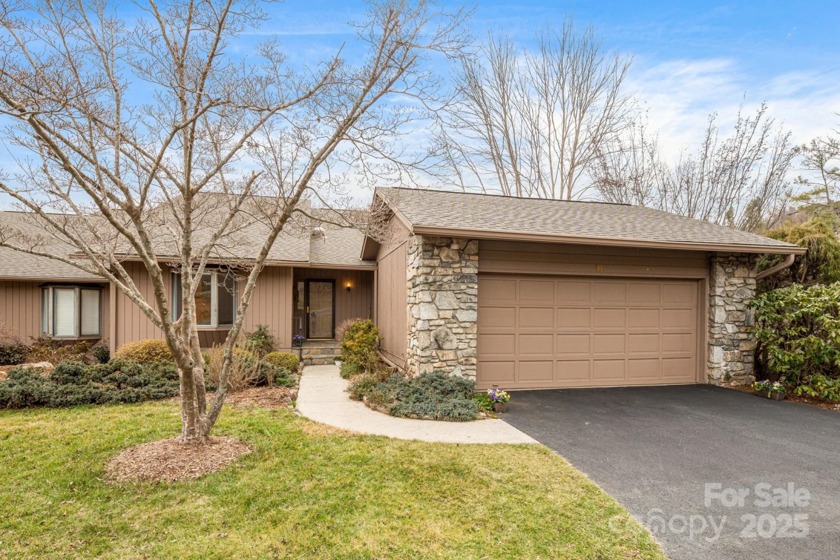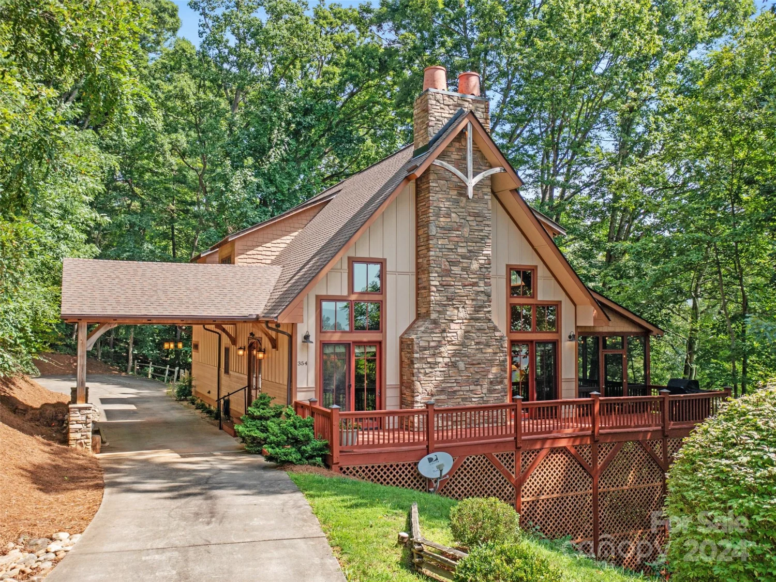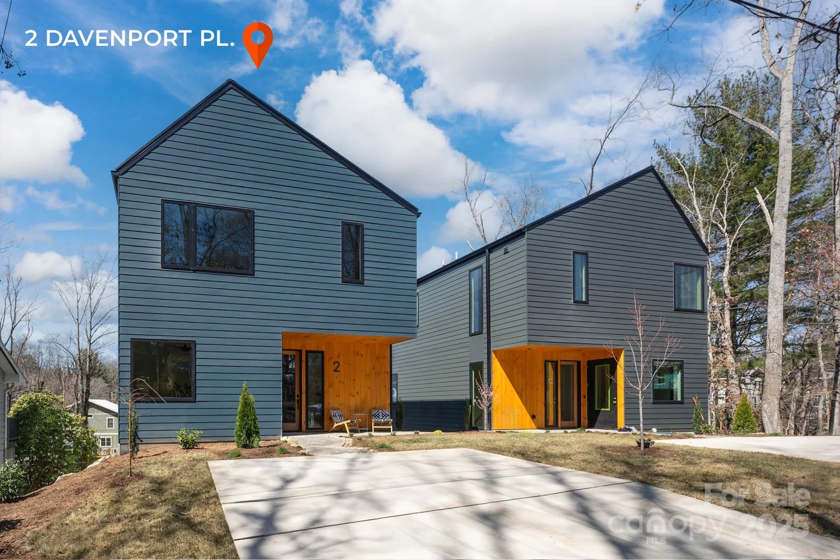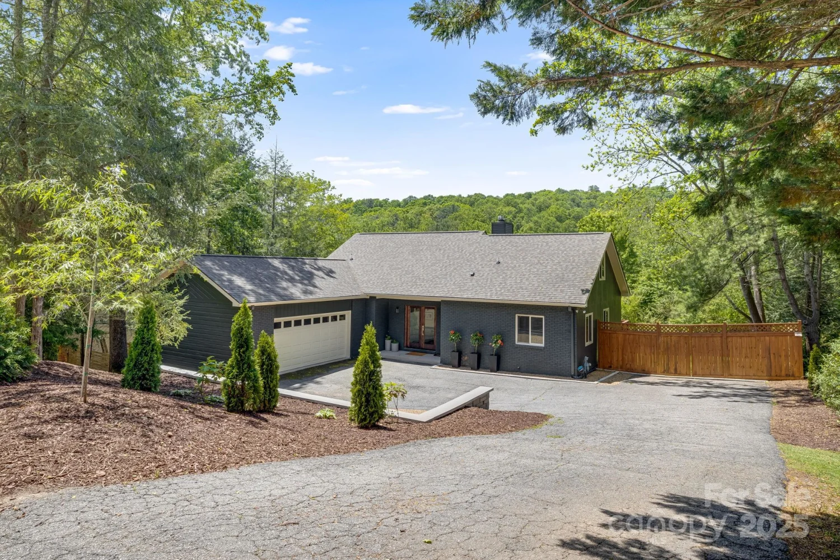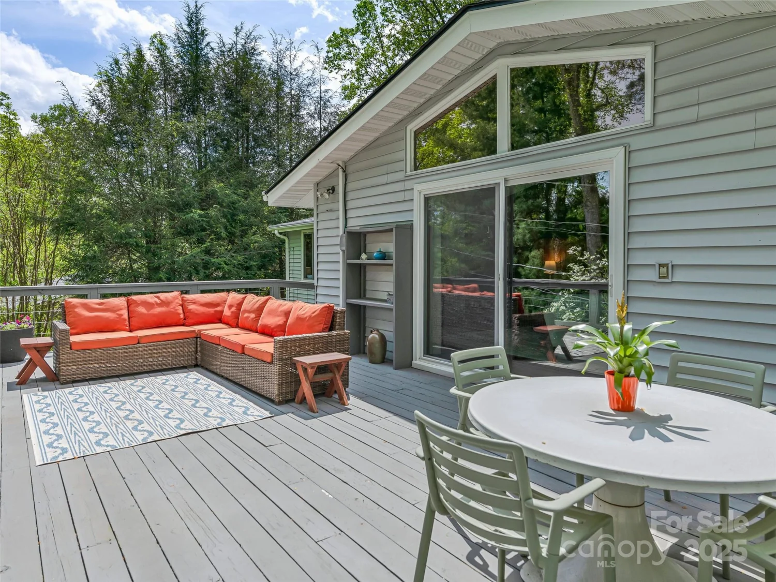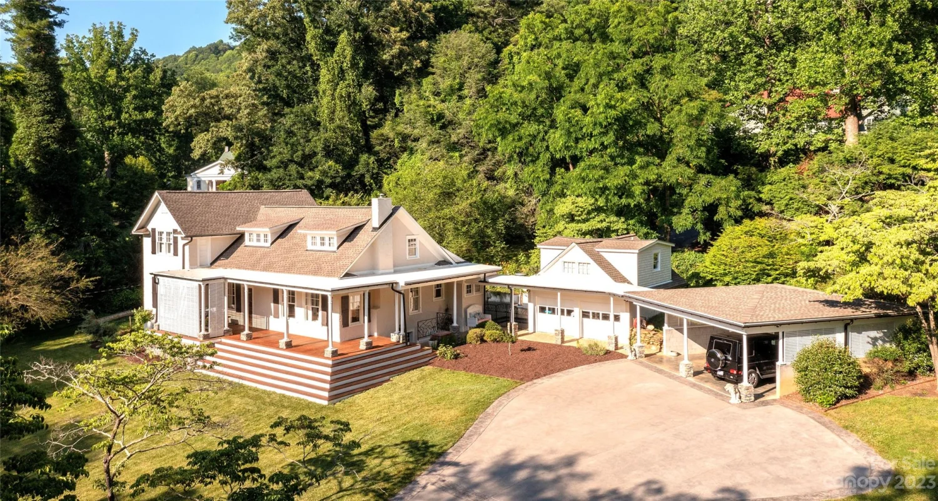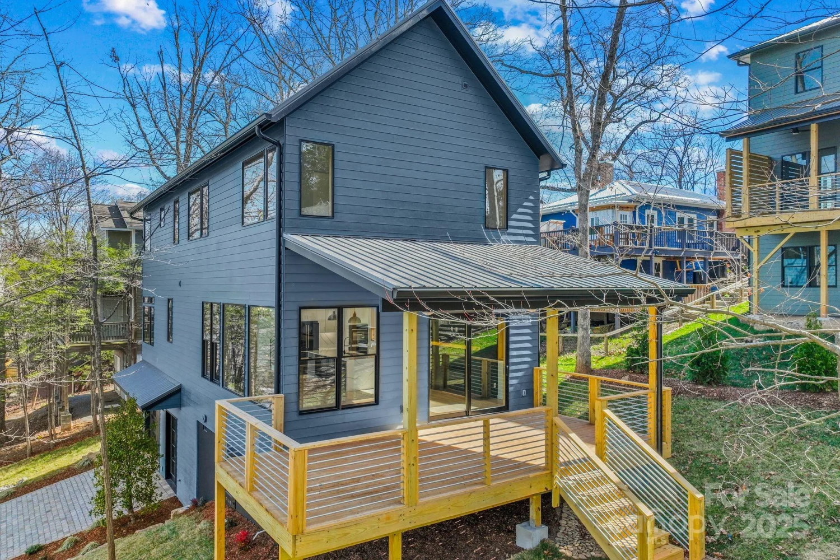22 keswick driveAsheville, NC 28803
22 keswick driveAsheville, NC 28803
Description
Exquisite home in picturesque Keswick Hills - a private, gated community ideally located close to South Asheville amenities. The lavish, custom-built home offers a truly luxurious experience. Situated on a private lot with fantastic landscaping. Gleaming white oak floors, a gourmet chef’s kitchen, grand open living area with soaring ceilings, hot tub and geothermal heating/cooling are just some of this home’s amenities. The ideal split bedroom plan has a spacious primary suite with a spa-like bathroom and two walk-in closets, as well as two additional suited bedrooms on the main, and a fourth bedroom/office. The large entertainment room over the garage, conveniently accessed from both the kitchen and garage, has high ceilings with large windows providing plenty of light, and is plumbed for a fifth bathroom. Extensive laid-brick driveway provides ample parking and leads you to an oversized two-car garage with extra storage. VA assumable loan at 2.25 percent interest rate! See brochure.
Property Details for 22 Keswick Drive
- Subdivision ComplexKeswick Hills
- Architectural StyleArts and Crafts
- Num Of Garage Spaces2
- Parking FeaturesDriveway, Attached Garage, Garage Faces Side
- Property AttachedNo
LISTING UPDATED:
- StatusPending
- MLS #CAR4228194
- Days on Site4
- HOA Fees$1,100 / year
- MLS TypeResidential
- Year Built2017
- CountryBuncombe
LISTING UPDATED:
- StatusPending
- MLS #CAR4228194
- Days on Site4
- HOA Fees$1,100 / year
- MLS TypeResidential
- Year Built2017
- CountryBuncombe
Building Information for 22 Keswick Drive
- Stories1 Story/F.R.O.G.
- Year Built2017
- Lot Size0.0000 Acres
Payment Calculator
Term
Interest
Home Price
Down Payment
The Payment Calculator is for illustrative purposes only. Read More
Property Information for 22 Keswick Drive
Summary
Location and General Information
- Directions: From Sweeten Creek Road, onto Mills Gap Road. Turn left onto Concord Road. Take a slight right to stay on Concord Road. Turn left onto Keswick Hills neighborhood. Turn right onto Keswick Drive. 22 Keswick Drive is on the left.
- Coordinates: 35.48983384,-82.48390929
School Information
- Elementary School: Glen Arden/Koontz
- Middle School: Cane Creek
- High School: T.C. Roberson
Taxes and HOA Information
- Parcel Number: 966531139900000
- Tax Legal Description: Lot 2B, plat Book/Page 0196/0100
Virtual Tour
Parking
- Open Parking: No
Interior and Exterior Features
Interior Features
- Cooling: Geothermal
- Heating: Geothermal
- Appliances: Dishwasher, Disposal, Double Oven, Dryer, Gas Range, Gas Water Heater, Refrigerator with Ice Maker, Tankless Water Heater, Washer, Washer/Dryer
- Fireplace Features: Gas Log, Living Room, Primary Bedroom
- Flooring: Concrete, Tile, Wood
- Interior Features: Attic Other, Breakfast Bar, Built-in Features, Entrance Foyer, Kitchen Island, Open Floorplan, Walk-In Closet(s), Walk-In Pantry
- Levels/Stories: 1 Story/F.R.O.G.
- Window Features: Insulated Window(s)
- Foundation: Crawl Space
- Bathrooms Total Integer: 4
Exterior Features
- Construction Materials: Fiber Cement
- Fencing: Back Yard, Fenced
- Patio And Porch Features: Covered, Front Porch, Patio
- Pool Features: None
- Road Surface Type: Brick, Paved
- Roof Type: Shingle
- Security Features: Security System, Smoke Detector(s)
- Laundry Features: Laundry Room, Main Level, Sink
- Pool Private: No
Property
Utilities
- Sewer: Septic Installed
- Utilities: Cable Connected, Electricity Connected, Natural Gas, Underground Utilities
- Water Source: City
Property and Assessments
- Home Warranty: No
Green Features
Lot Information
- Above Grade Finished Area: 3461
- Lot Features: Corner Lot, Green Area, Private
Rental
Rent Information
- Land Lease: No
Public Records for 22 Keswick Drive
Home Facts
- Beds4
- Baths4
- Above Grade Finished3,461 SqFt
- Stories1 Story/F.R.O.G.
- Lot Size0.0000 Acres
- StyleSingle Family Residence
- Year Built2017
- APN966531139900000
- CountyBuncombe


