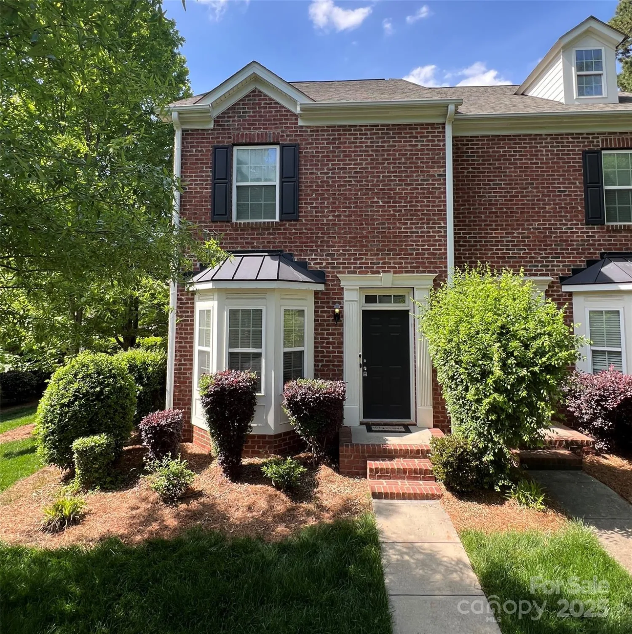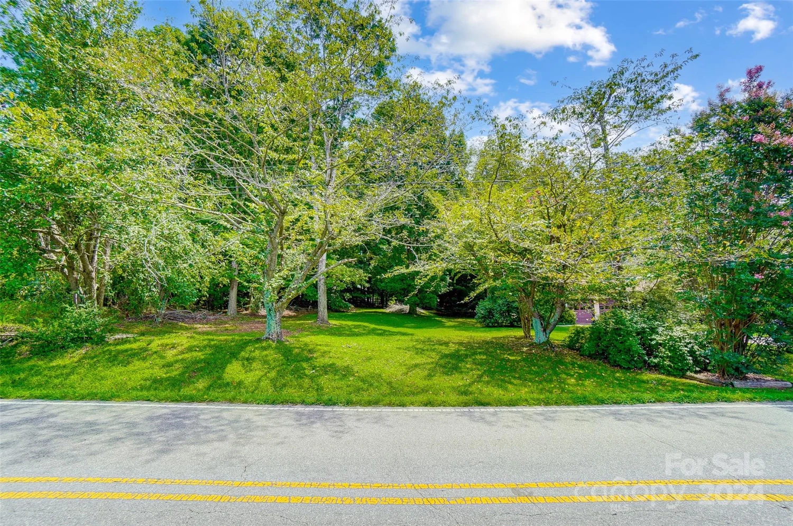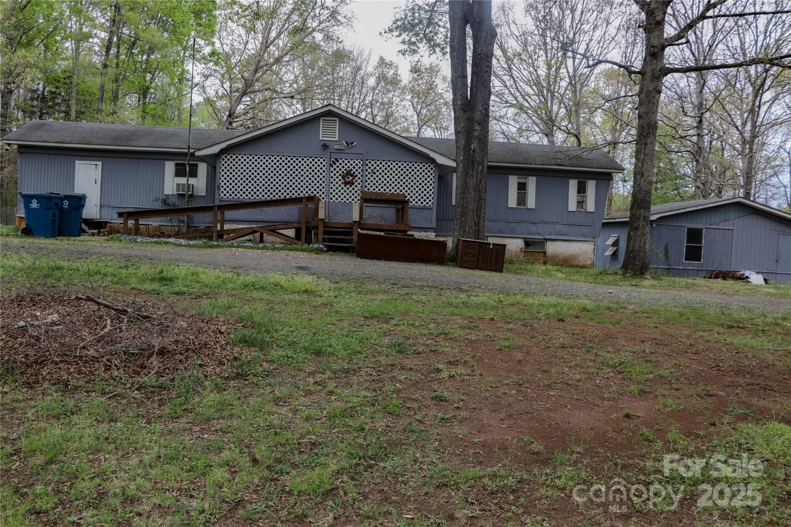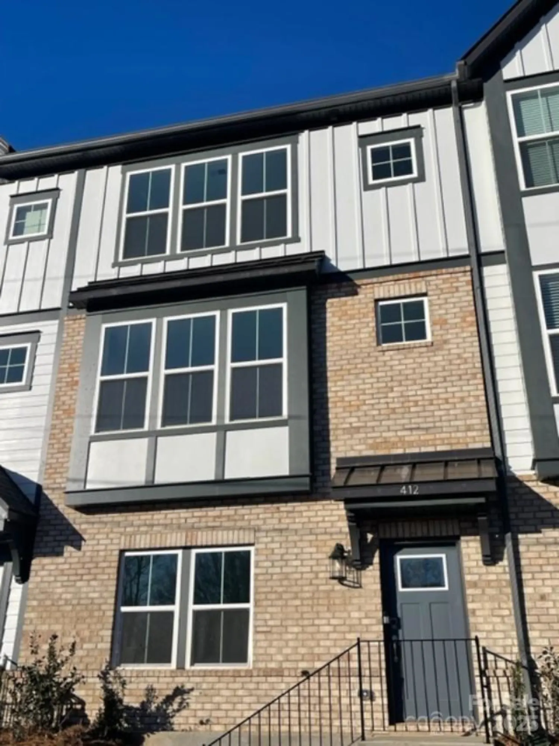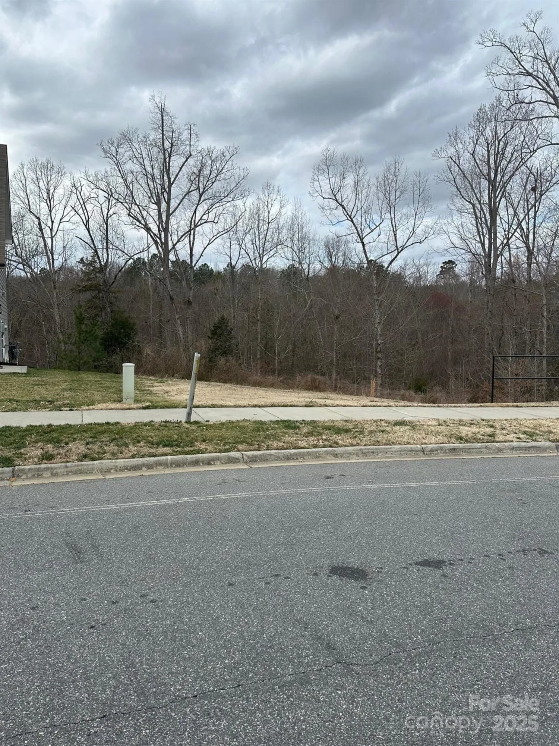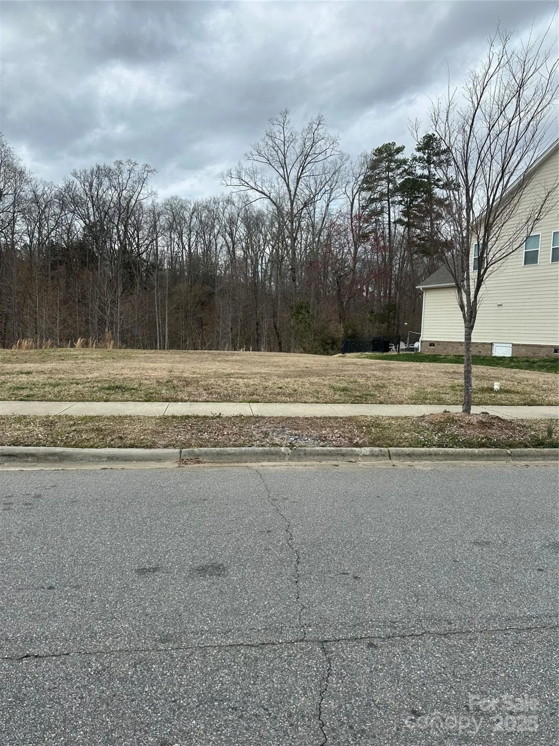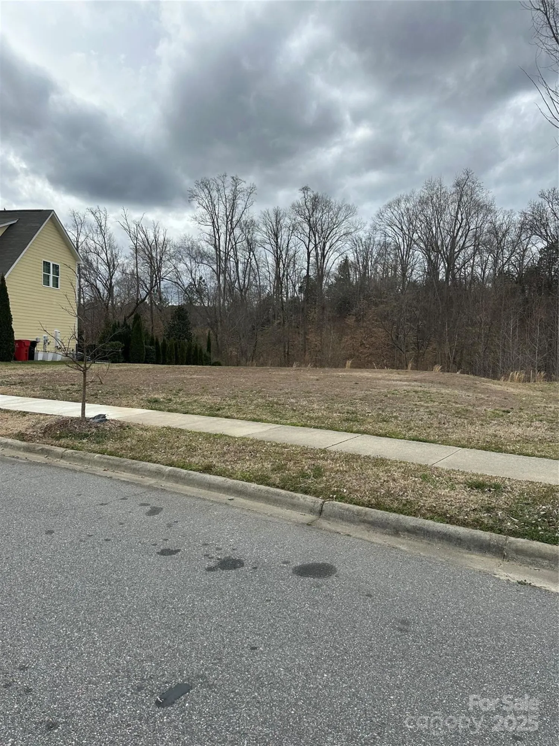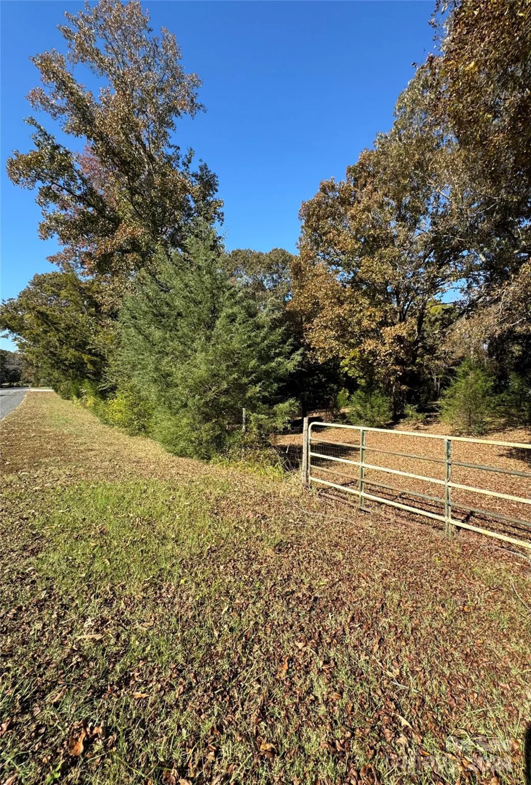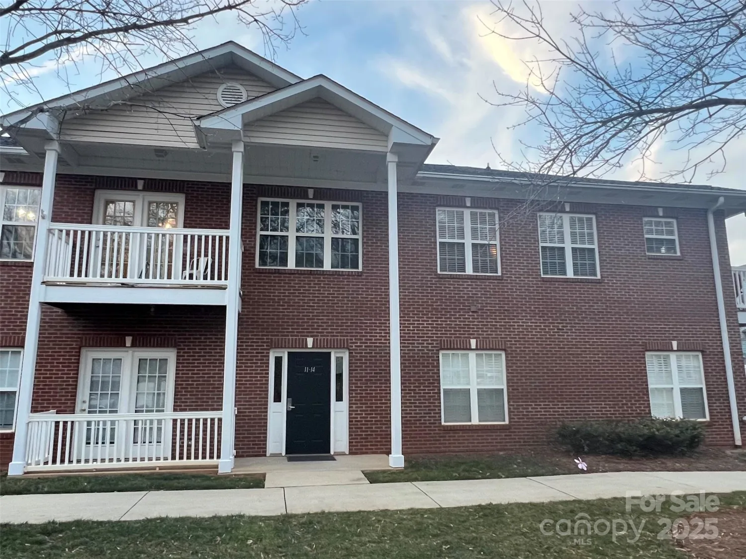12511 stonebriar ridge driveDavidson, NC 28036
12511 stonebriar ridge driveDavidson, NC 28036
Description
Beautiful Charleston style home in Bailey Springs offered as Owner Occupied Only. NO Investors please. This is a fantastic opportunity to be a part of a wonderful community in Davidson. This home is located close to the schools but yet has a rural feel. Move in ready! Open floor plan on the main level. Nice front porch and level yard. All of the bedrooms are upstairs. This home is a part of the Affordable Housing Dept of the Town of Davidson. All interested buyers must meet Target Household standards of 120% or less of AMI outlined in deed restrictions. All interested buyers must provide a prequalification letter from a lending institution. When purchasing the home, buyer must agree to the Town of Davidson Deed Restrictions (see attachments). All interested buyers must apply online at: https://www.townofdavidson.org/FormCenter/Affordable-Housing-21/Application-to-See-if-You-Qualify-for-Af-266
Property Details for 12511 Stonebriar Ridge Drive
- Subdivision ComplexBailey Springs
- Parking FeaturesOn Street, Parking Space(s)
- Property AttachedNo
LISTING UPDATED:
- StatusClosed
- MLS #CAR4062673
- Days on Site9
- HOA Fees$240 / month
- MLS TypeResidential
- Year Built2018
- CountryMecklenburg
LISTING UPDATED:
- StatusClosed
- MLS #CAR4062673
- Days on Site9
- HOA Fees$240 / month
- MLS TypeResidential
- Year Built2018
- CountryMecklenburg
Building Information for 12511 Stonebriar Ridge Drive
- StoriesTwo
- Year Built2018
- Lot Size0.0000 Acres
Payment Calculator
Term
Interest
Home Price
Down Payment
The Payment Calculator is for illustrative purposes only. Read More
Property Information for 12511 Stonebriar Ridge Drive
Summary
Location and General Information
- Coordinates: 35.4731227,-80.82569312
School Information
- Elementary School: Davidson K-8
- Middle School: Davidson K-8
- High School: Unspecified
Taxes and HOA Information
- Parcel Number: 007-114-14
- Tax Legal Description: L1 M62-447
Virtual Tour
Parking
- Open Parking: No
Interior and Exterior Features
Interior Features
- Cooling: Central Air
- Heating: Forced Air
- Appliances: Dishwasher, Electric Oven, Microwave, Plumbed For Ice Maker
- Levels/Stories: Two
- Foundation: Slab
- Total Half Baths: 1
- Bathrooms Total Integer: 3
Exterior Features
- Construction Materials: Hardboard Siding
- Fencing: Back Yard, Partial, Privacy
- Pool Features: None
- Road Surface Type: Asphalt, Paved
- Roof Type: Fiberglass
- Laundry Features: Laundry Closet, Upper Level
- Pool Private: No
Property
Utilities
- Sewer: Public Sewer
- Water Source: City
Property and Assessments
- Home Warranty: No
Green Features
Lot Information
- Above Grade Finished Area: 1532
- Lot Features: Corner Lot, Level
Rental
Rent Information
- Land Lease: No
Public Records for 12511 Stonebriar Ridge Drive
Home Facts
- Beds3
- Baths2
- Above Grade Finished1,532 SqFt
- StoriesTwo
- Lot Size0.0000 Acres
- StyleSingle Family Residence
- Year Built2018
- APN007-114-14
- CountyMecklenburg


