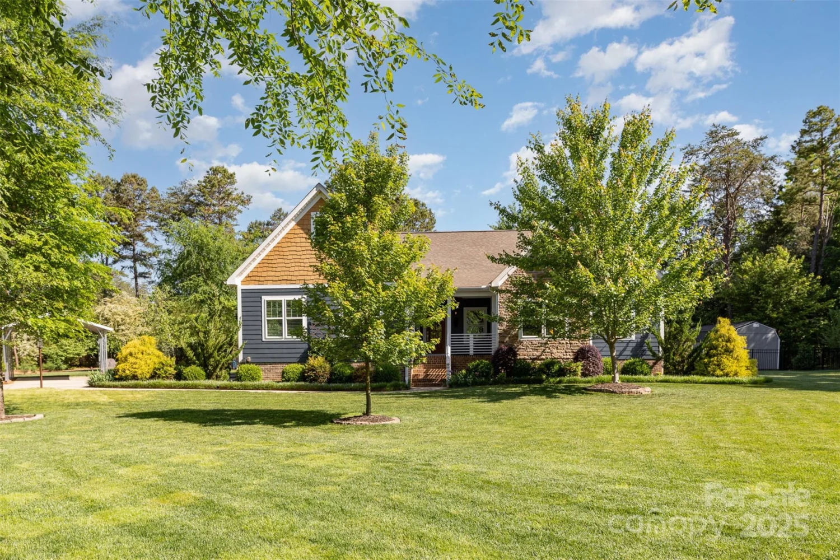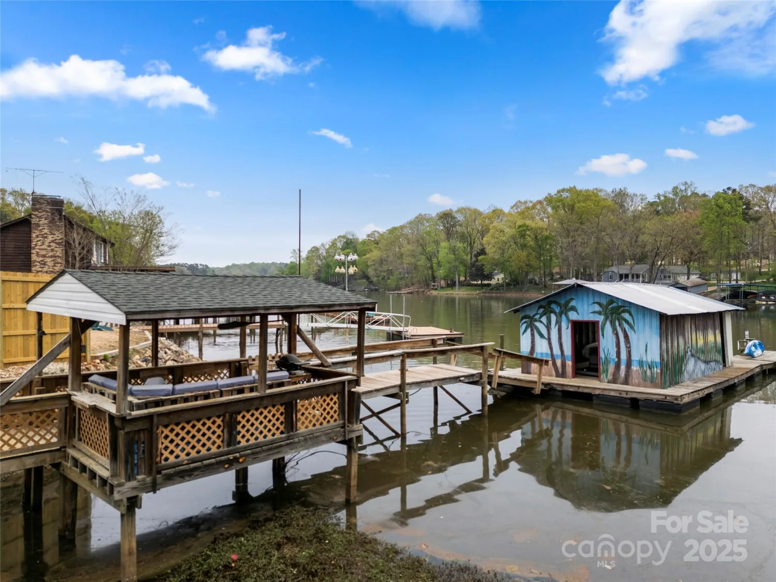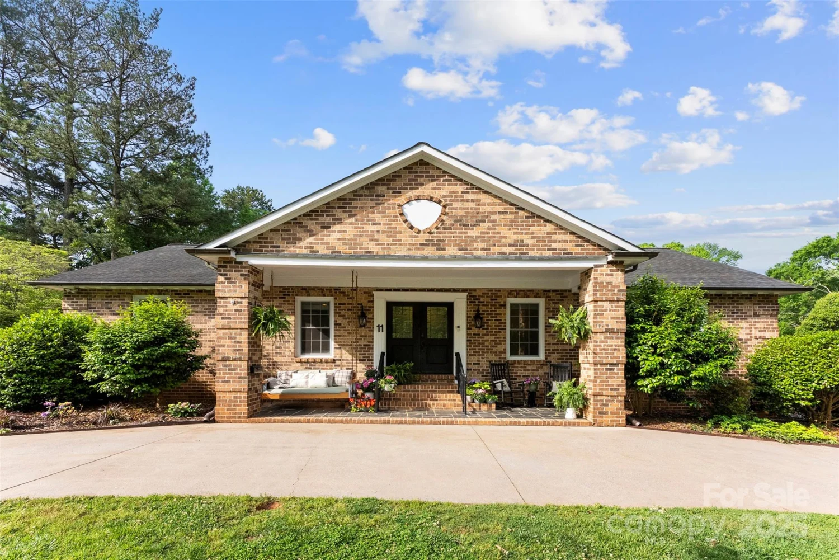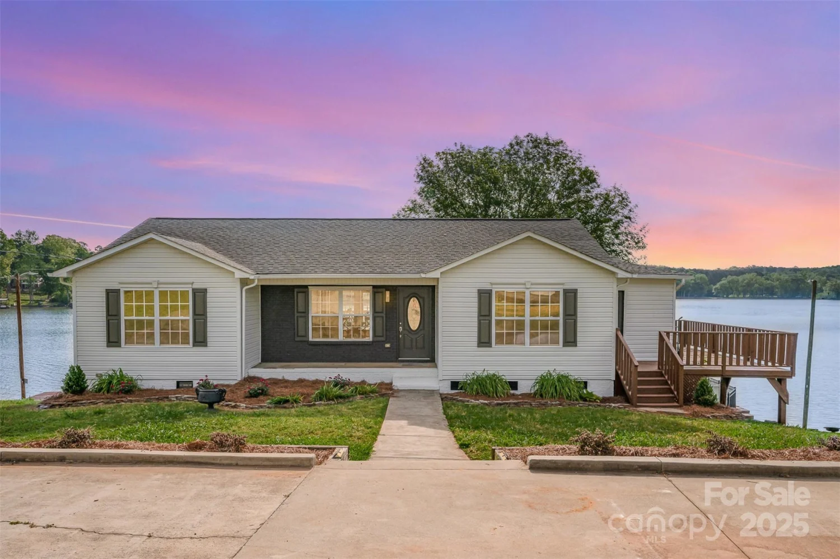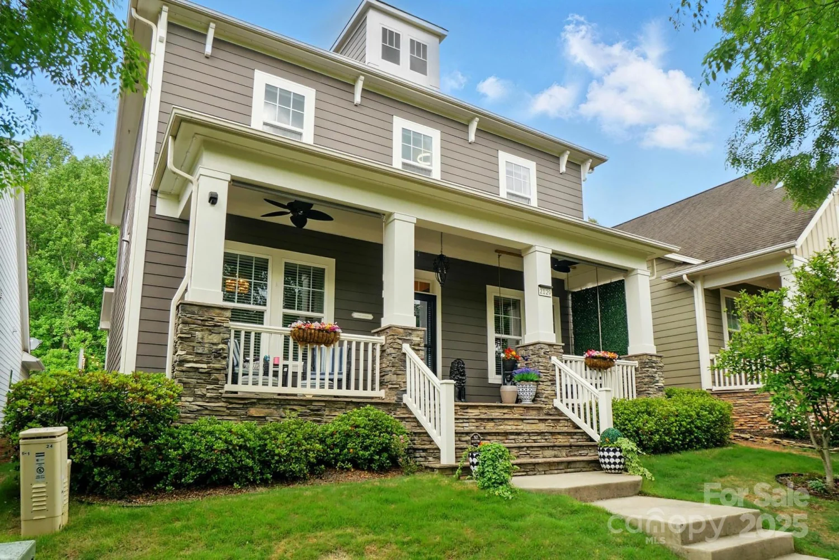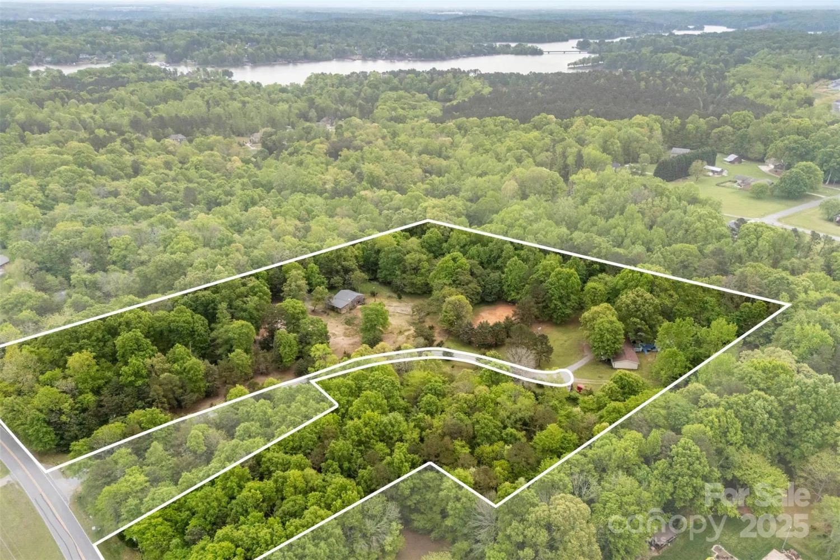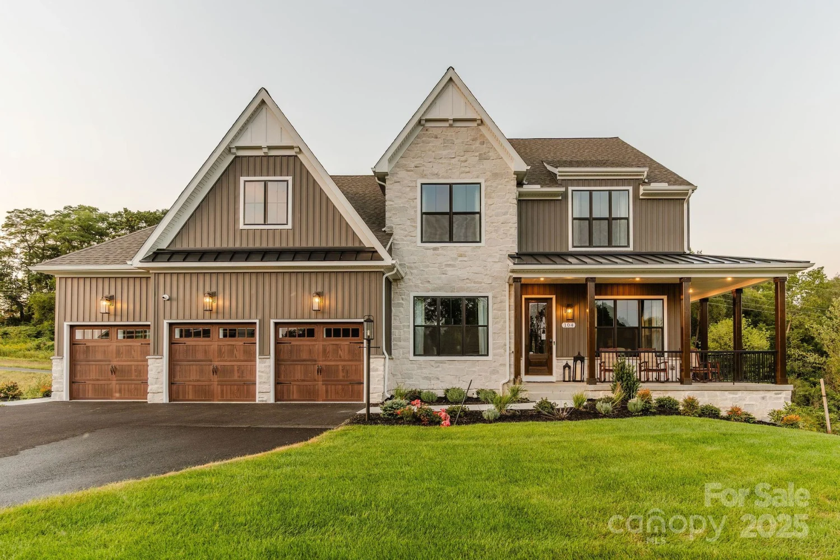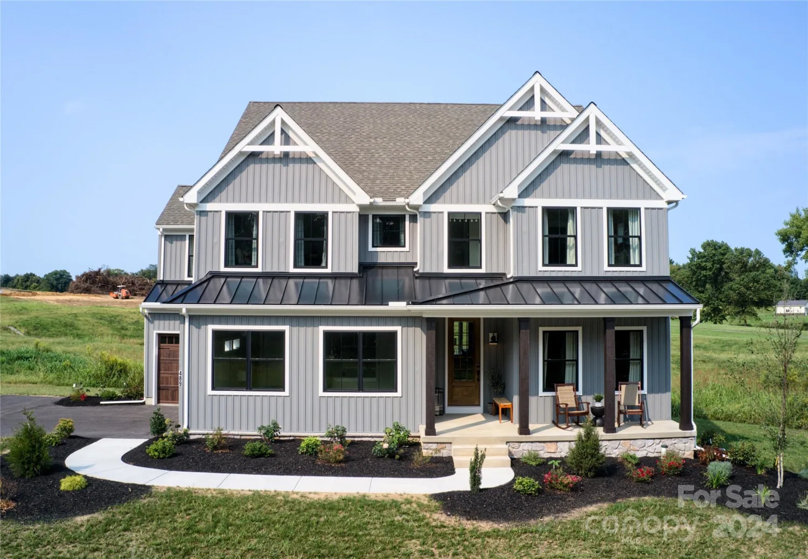843 lake forest drive devonshireBelmont, NC 28012
843 lake forest drive devonshireBelmont, NC 28012
Description
Welcome to McLean South Shore, where your dream of owning a lakeside single-family home in beautiful Belmont, NC becomes a reality. Nestled along the picturesque shores of Lake Wylie, our community offers the best of both worlds. The Devonshire is a 4+ bed, 2.5+ bath home featuring an open floorplan, 2 staircases, and many unique customization options. Inside the Foyer, there is a Living Room to one side and Dining Room to the other. In the main living area, the 2-story Family Room opens to the Kitchen with eat-in island. The Kitchen also has a walk-in pantry and hall leading to the Study. Private Study near back stairs can be used as optional 5th bedroom. Upstairs, the spacious Owner's Suite has 2 walk-in closets and a private full bath. Bedroom 2, 3, & 4 share a hallway bath. Laundry Room is conveniently located on the same floor as all bedrooms. The Devonshire can be customized to include up to 7 Bedrooms and 8.5 Bathrooms.
Property Details for 843 Lake Forest Drive Devonshire
- Subdivision ComplexMcLean - South Shore
- ExteriorIn-Ground Irrigation
- Num Of Garage Spaces2
- Parking FeaturesAttached Garage, Garage Door Opener
- Property AttachedNo
LISTING UPDATED:
- StatusActive
- MLS #CAR4089273
- Days on Site528
- HOA Fees$1,400 / year
- MLS TypeResidential
- Year Built2024
- CountryGaston
LISTING UPDATED:
- StatusActive
- MLS #CAR4089273
- Days on Site528
- HOA Fees$1,400 / year
- MLS TypeResidential
- Year Built2024
- CountryGaston
Building Information for 843 Lake Forest Drive Devonshire
- StoriesTwo
- Year Built2024
- Lot Size0.0000 Acres
Payment Calculator
Term
Interest
Home Price
Down Payment
The Payment Calculator is for illustrative purposes only. Read More
Property Information for 843 Lake Forest Drive Devonshire
Summary
Location and General Information
- Community Features: Clubhouse, Outdoor Pool, Pond, Street Lights, Walking Trails, Lake Access
- Directions: New Hope Rd to Overlake Drive across from Daniel Stowe Botanical Gardens.
- Coordinates: 35.15112957,-81.04695118
School Information
- Elementary School: New Hope
- Middle School: Cramerton
- High School: South Point (NC)
Taxes and HOA Information
- Parcel Number: 3581763510
- Tax Legal Description: OVERLAKE L 90 15 110 002 00 000
Virtual Tour
Parking
- Open Parking: No
Interior and Exterior Features
Interior Features
- Cooling: Central Air
- Heating: Natural Gas
- Appliances: Dishwasher, Disposal, Electric Range, Exhaust Fan
- Flooring: Carpet, Vinyl
- Interior Features: Attic Stairs Pulldown, Breakfast Bar, Kitchen Island, Open Floorplan, Pantry, Walk-In Closet(s), Walk-In Pantry
- Levels/Stories: Two
- Foundation: Crawl Space, Permanent
- Total Half Baths: 1
- Bathrooms Total Integer: 4
Exterior Features
- Construction Materials: Fiber Cement
- Pool Features: None
- Road Surface Type: Concrete, Paved
- Roof Type: Shingle, Composition, Wood
- Security Features: Carbon Monoxide Detector(s)
- Laundry Features: Upper Level, Washer Hookup
- Pool Private: No
Property
Utilities
- Sewer: Public Sewer
- Utilities: Cable Available, Electricity Connected, Natural Gas, Underground Utilities, Wired Internet Available
- Water Source: City
Property and Assessments
- Home Warranty: No
Green Features
Lot Information
- Above Grade Finished Area: 4016
- Lot Features: Sloped, Views, Wooded
Multi Family
- # Of Units In Community: Devonshire
Rental
Rent Information
- Land Lease: No
Public Records for 843 Lake Forest Drive Devonshire
Home Facts
- Beds4
- Baths3
- Above Grade Finished4,016 SqFt
- StoriesTwo
- Lot Size0.0000 Acres
- StyleSingle Family Residence
- Year Built2024
- APN3581763510
- CountyGaston


