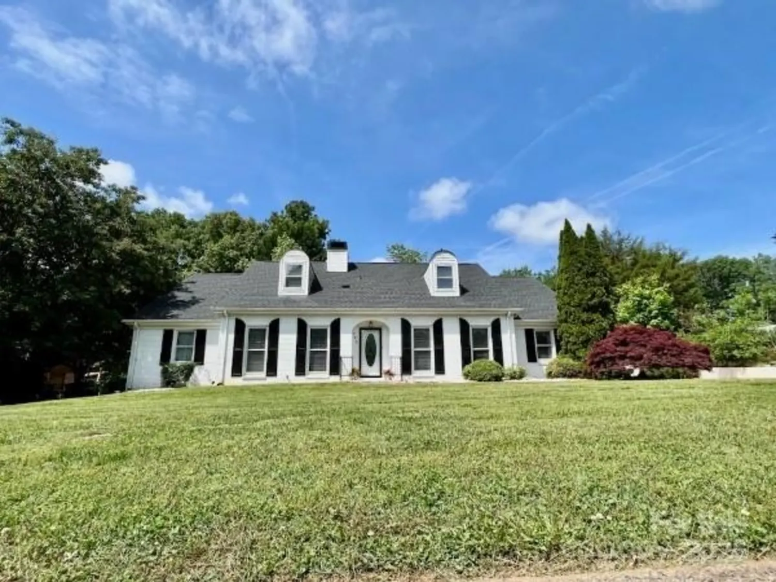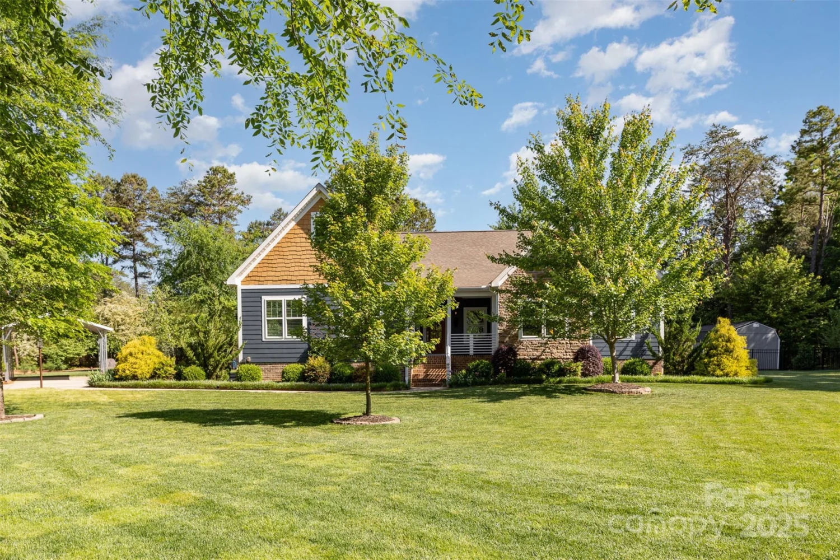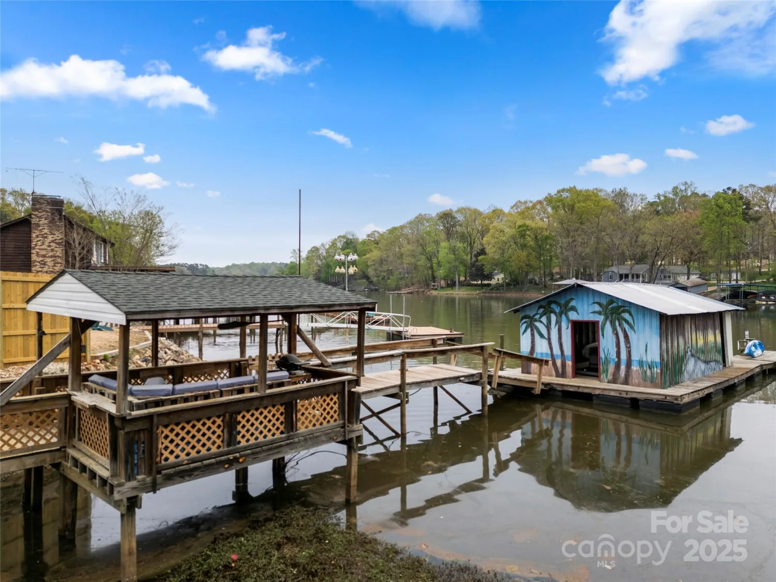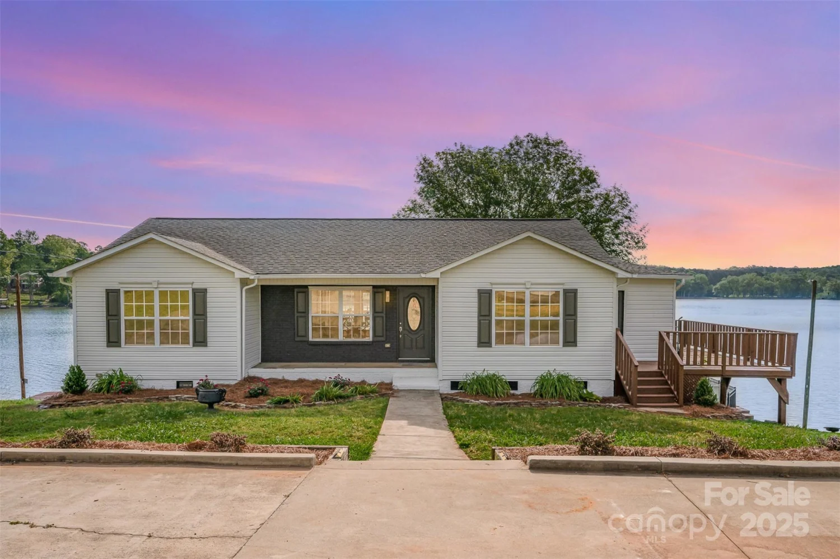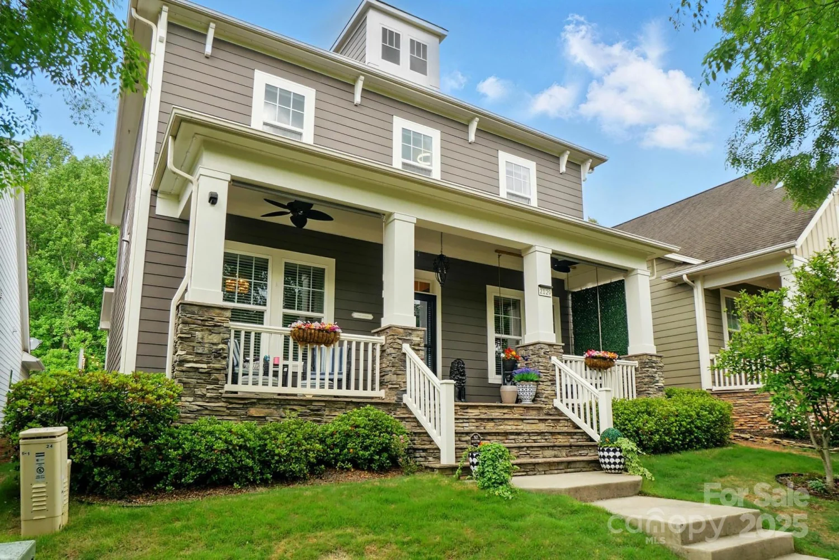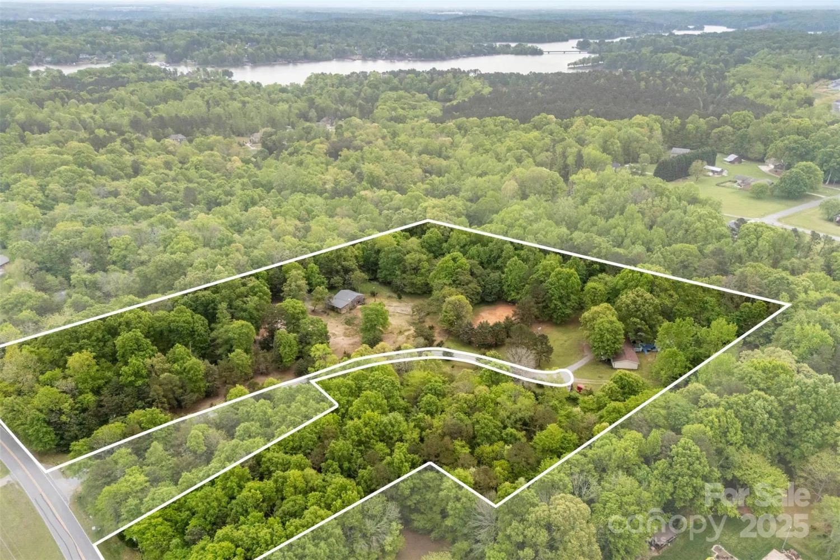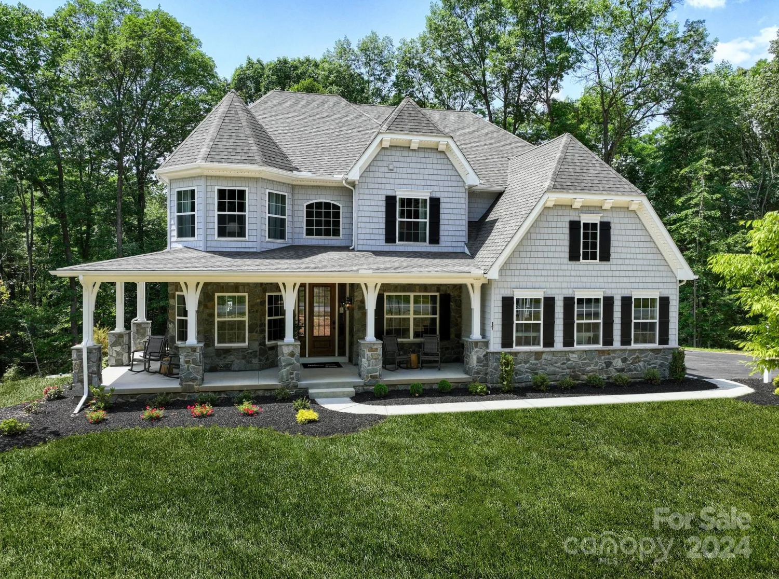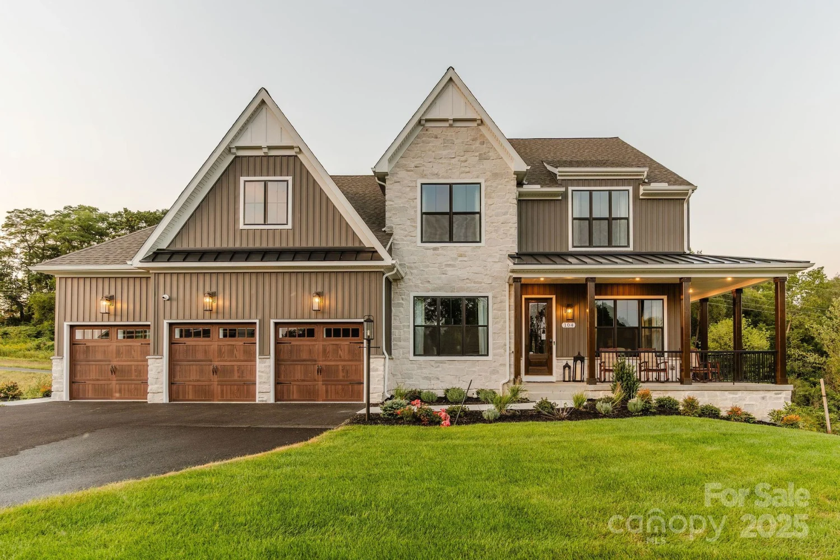11 secrest extensionBelmont, NC 28012
11 secrest extensionBelmont, NC 28012
Description
This beautifully maintained brick home sits on a large, private lot less than a mile from downtown. The main level includes a large foyer, formal dining room, & a seamless flow from the kitchen, with granite countertops, oversized drawers, pull-out pantry shelving, & stainless steel appliances, into the living room w/fireplace. A huge sunroom overlooks the beautifully landscaped backyard, complete with fire pit and stock tank pool w/deck! The primary suite offers a custom walk-in closet & updated bath. The main level includes two more bedrooms, second full bath, & laundry. The basement, w/brand new flooring and fresh paint, includes a great room with second fireplace, bedroom, full bathroom, & additional flex room that could be used as an office, home gym, etc. Outside, the raised bed vegetable garden includes irrigation on a timer, and an invisible fence is installed around the property. The garage is on its own 50amp subpanel & has a 220amp outlet, perfect for your EV charger or RV!
Property Details for 11 Secrest Extension
- Subdivision ComplexNone
- Num Of Garage Spaces2
- Parking FeaturesCircular Driveway, Driveway, Attached Garage
- Property AttachedNo
LISTING UPDATED:
- StatusActive
- MLS #CAR4247981
- Days on Site0
- MLS TypeResidential
- Year Built1976
- CountryGaston
LISTING UPDATED:
- StatusActive
- MLS #CAR4247981
- Days on Site0
- MLS TypeResidential
- Year Built1976
- CountryGaston
Building Information for 11 Secrest Extension
- StoriesOne
- Year Built1976
- Lot Size0.0000 Acres
Payment Calculator
Term
Interest
Home Price
Down Payment
The Payment Calculator is for illustrative purposes only. Read More
Property Information for 11 Secrest Extension
Summary
Location and General Information
- Coordinates: 35.235016,-81.04954954
School Information
- Elementary School: Belmont Central
- Middle School: Belmont
- High School: South Point (NC)
Taxes and HOA Information
- Parcel Number: 187501
- Tax Legal Description: . 15 049F 047 00 000
Virtual Tour
Parking
- Open Parking: No
Interior and Exterior Features
Interior Features
- Cooling: Central Air
- Heating: Heat Pump
- Appliances: Dishwasher, Disposal, Electric Range, Electric Water Heater, Microwave, Refrigerator
- Basement: Exterior Entry, Full, Interior Entry, Storage Space
- Fireplace Features: Living Room, Recreation Room, Wood Burning
- Levels/Stories: One
- Foundation: Basement
- Bathrooms Total Integer: 3
Exterior Features
- Construction Materials: Brick Full, Vinyl
- Patio And Porch Features: Covered, Front Porch
- Pool Features: None
- Road Surface Type: Concrete
- Laundry Features: Main Level
- Pool Private: No
Property
Utilities
- Sewer: Public Sewer
- Water Source: City
Property and Assessments
- Home Warranty: No
Green Features
Lot Information
- Above Grade Finished Area: 2431
Rental
Rent Information
- Land Lease: No
Public Records for 11 Secrest Extension
Home Facts
- Beds4
- Baths3
- Above Grade Finished2,431 SqFt
- Below Grade Finished1,626 SqFt
- StoriesOne
- Lot Size0.0000 Acres
- StyleSingle Family Residence
- Year Built1976
- APN187501
- CountyGaston
- ZoningGR


