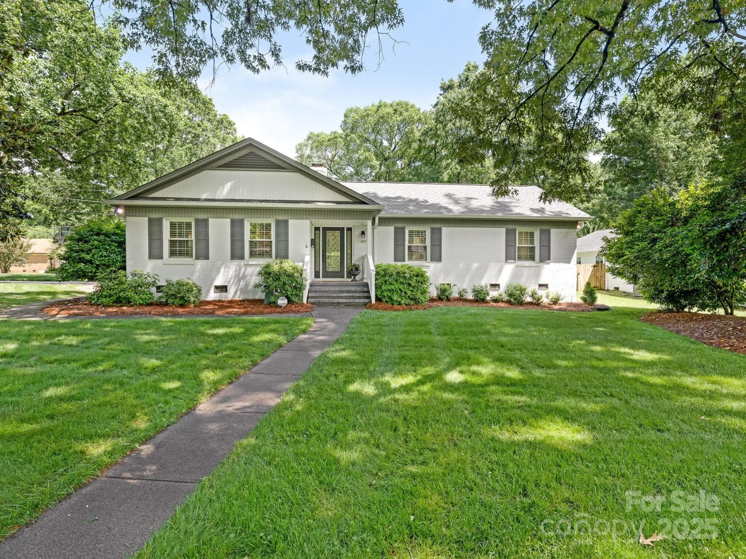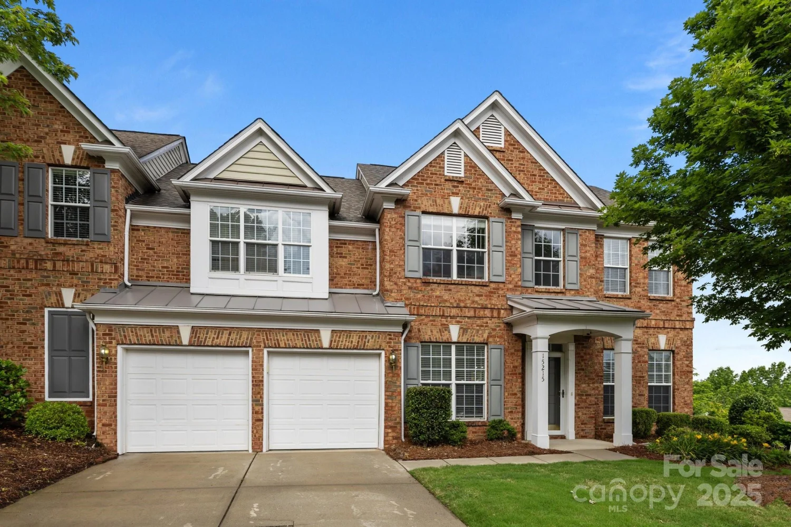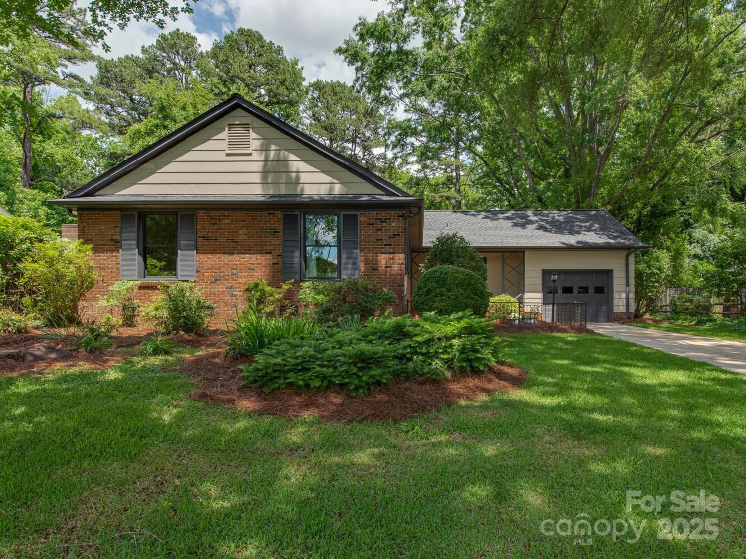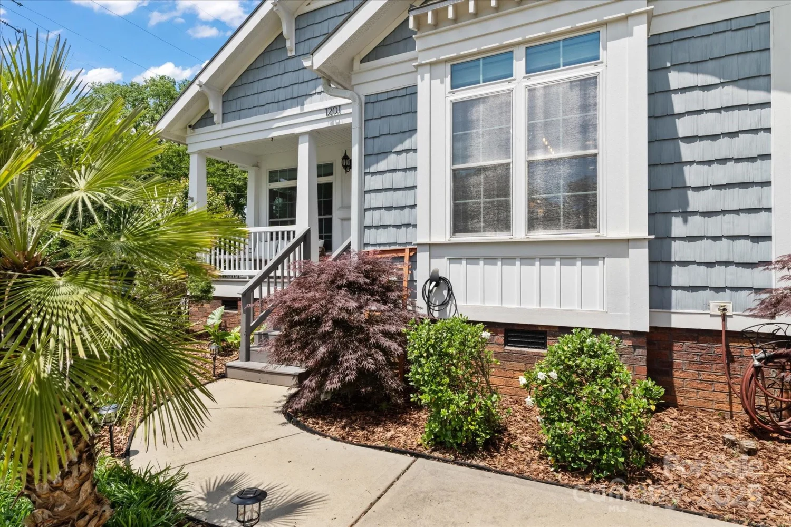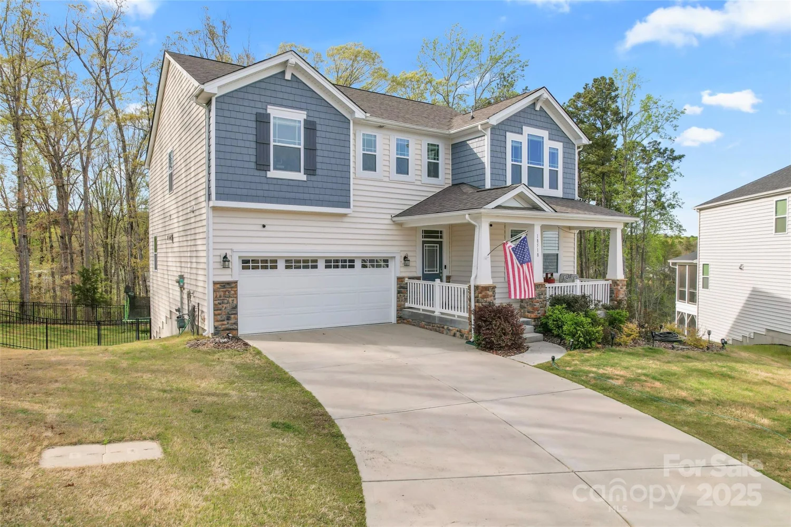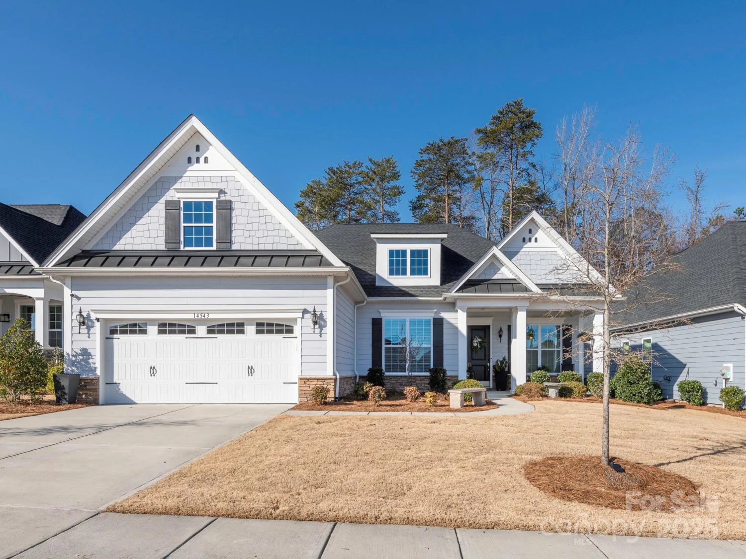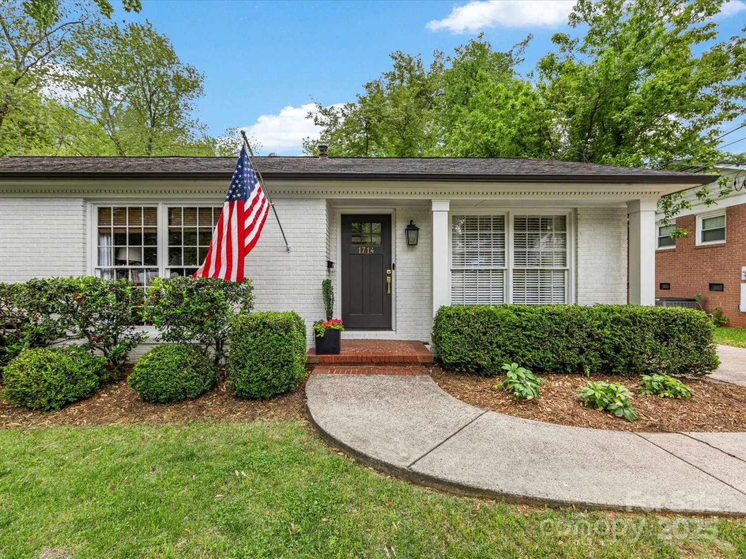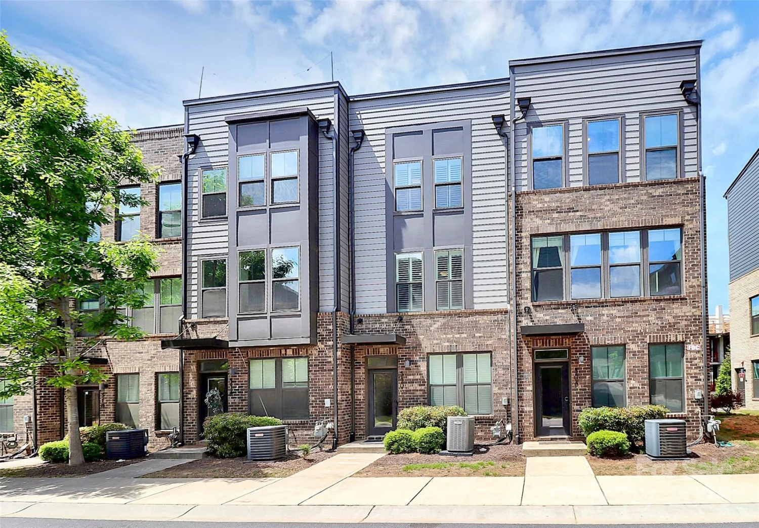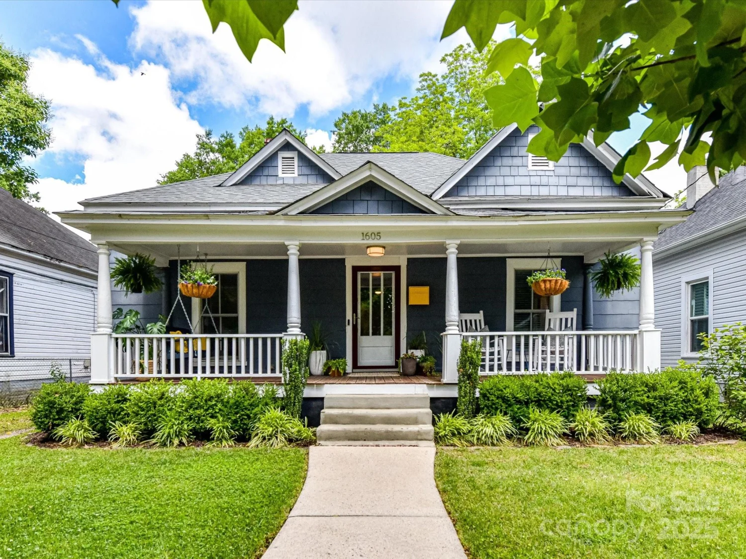5217 glenwalk drive 0059Charlotte, NC 28269
5217 glenwalk drive 0059Charlotte, NC 28269
Description
Don’t miss your chance to own a stunning Tahoma ranch on a rare walk-out basement home site—perfectly nestled against serene woods for added privacy and breathtaking views! Fridge now included. This highly sought-after open-concept floorplan boasts 10' ceilings and 8' doors, creating an airy, expansive feel throughout. The bright and spacious living areas seamlessly flow into the well-appointed kitchen, featuring a large center island with breakfast bar, generous counter and cabinet space, a sizable walk-in pantry, and a convenient workspace. Enjoy peaceful mornings and relaxing evenings on your large covered rear deck. The luxurious primary suite offers a spacious walk-in closet, dual vanities, a spa-like shower with seat, and a private water closet. While the walk-out basement comes unfinished, it includes a plumbing rough-in and electrical sub-panel, offering endless possibilities for future customization. Opportunities like this don’t last long—secure your dream home today!
Property Details for 5217 Glenwalk Drive 0059
- Subdivision ComplexGriffith Lakes
- Architectural StyleTransitional
- ExteriorLawn Maintenance
- Num Of Garage Spaces3
- Parking FeaturesDriveway, Attached Garage
- Property AttachedNo
- Waterfront FeaturesPaddlesport Launch Site - Community
LISTING UPDATED:
- StatusClosed
- MLS #CAR4091693
- Days on Site498
- HOA Fees$350 / month
- MLS TypeResidential
- Year Built2025
- CountryMecklenburg
LISTING UPDATED:
- StatusClosed
- MLS #CAR4091693
- Days on Site498
- HOA Fees$350 / month
- MLS TypeResidential
- Year Built2025
- CountryMecklenburg
Building Information for 5217 Glenwalk Drive 0059
- StoriesOne
- Year Built2025
- Lot Size0.0000 Acres
Payment Calculator
Term
Interest
Home Price
Down Payment
The Payment Calculator is for illustrative purposes only. Read More
Property Information for 5217 Glenwalk Drive 0059
Summary
Location and General Information
- Community Features: Cabana, Clubhouse, Dog Park, Fitness Center, Hot Tub, Other, Outdoor Pool, Playground, Recreation Area, Sidewalks, Sport Court, Tennis Court(s), Walking Trails
- Directions: From I-77 North, take exit-18 for W.T. Harris Blvd/NC-24, turn right (east) on W.T. Harris Blvd. Continue 2.4 miles to intersection of Griffith Lakes Parkway and turn right to enter the community. Entrance to the neighborhood is at the intersection of W.T. Harris and Davis Lake Parkway. Welcome to Griffith Lakes, a stunning new master-planned neighborhood featuring 180 modern townhomes and 560 beautifully designed single-family homes—all with hassle-free lawn maintenance included! Unparalleled Amenities at Your Doorstep: Enjoy resort-style living with access to our world-class amenity center, featuring: A luxurious clubhouse, Sparkling pool & private cabanas, fitness center, 6 pickleball courts, bocce ball & tennis court, Kayak & paddleboard launch into a private, 17-acre lake, and so much more! Conveniently located near top shopping, dining, and entertainment, with easy access to I-77, I-85, and I-485 offering the best of the city and nature combined!
- Coordinates: 35.328397,-80.813461
School Information
- Elementary School: David Cox Road
- Middle School: Ridge Road
- High School: Mallard Creek
Taxes and HOA Information
- Parcel Number: 04306484
- Tax Legal Description: L59 M71-802
Virtual Tour
Parking
- Open Parking: No
Interior and Exterior Features
Interior Features
- Cooling: Central Air
- Heating: Forced Air, Natural Gas
- Appliances: Dishwasher, Disposal, Exhaust Hood, Gas Cooktop, Gas Water Heater, Microwave, Plumbed For Ice Maker, Wall Oven
- Basement: Unfinished, Walk-Out Access
- Fireplace Features: Gas Vented, Great Room
- Flooring: Carpet, Tile, Vinyl
- Interior Features: Breakfast Bar, Entrance Foyer, Kitchen Island, Open Floorplan, Split Bedroom, Walk-In Closet(s), Walk-In Pantry
- Levels/Stories: One
- Foundation: Basement
- Bathrooms Total Integer: 3
Exterior Features
- Construction Materials: Fiber Cement
- Patio And Porch Features: Covered, Patio
- Pool Features: None
- Road Surface Type: Concrete, Paved
- Roof Type: Shingle
- Security Features: Carbon Monoxide Detector(s), Security System
- Laundry Features: Electric Dryer Hookup, Laundry Room, Main Level, Sink, Washer Hookup
- Pool Private: No
Property
Utilities
- Sewer: Public Sewer
- Water Source: City
Property and Assessments
- Home Warranty: No
Green Features
Lot Information
- Above Grade Finished Area: 2395
- Waterfront Footage: Paddlesport Launch Site - Community
Multi Family
- # Of Units In Community: 0059
Rental
Rent Information
- Land Lease: No
Public Records for 5217 Glenwalk Drive 0059
Home Facts
- Beds3
- Baths3
- Above Grade Finished2,395 SqFt
- StoriesOne
- Lot Size0.0000 Acres
- StyleSingle Family Residence
- Year Built2025
- APN04306484
- CountyMecklenburg


