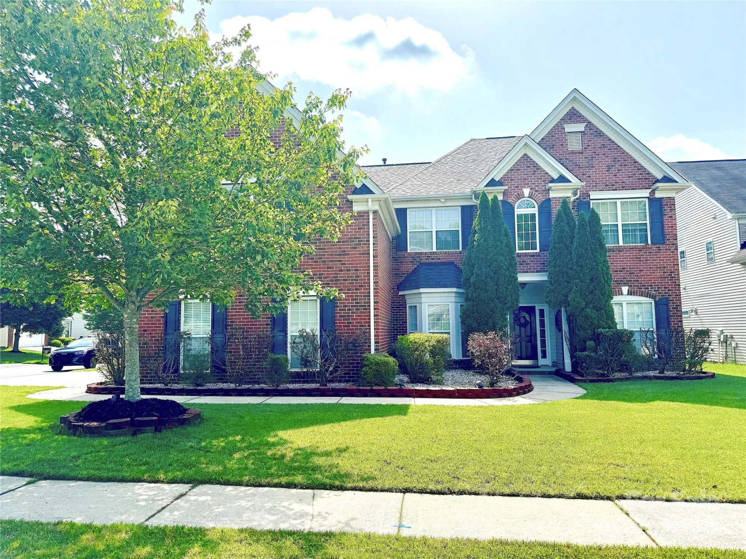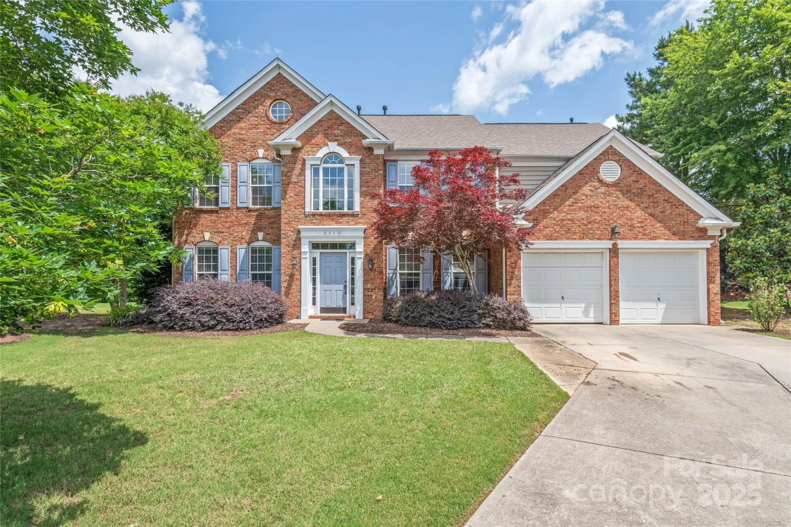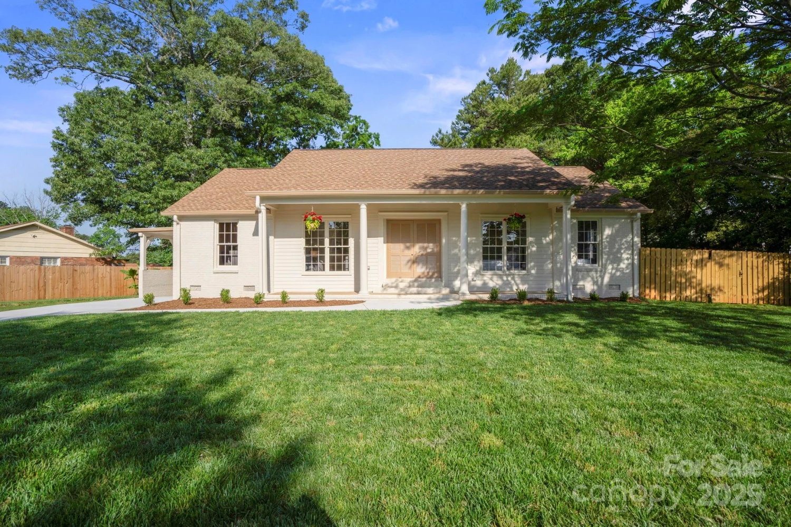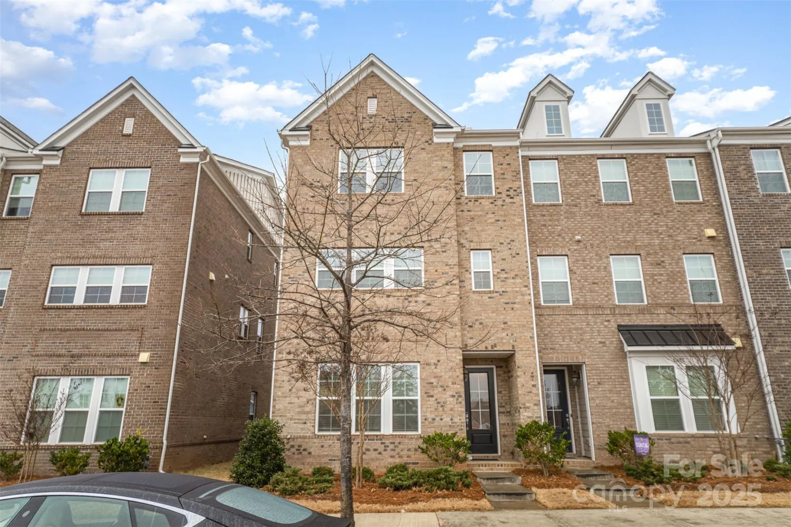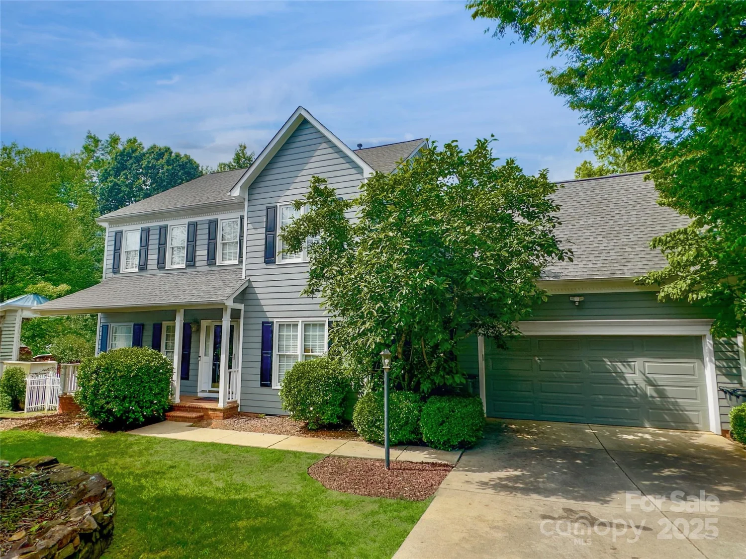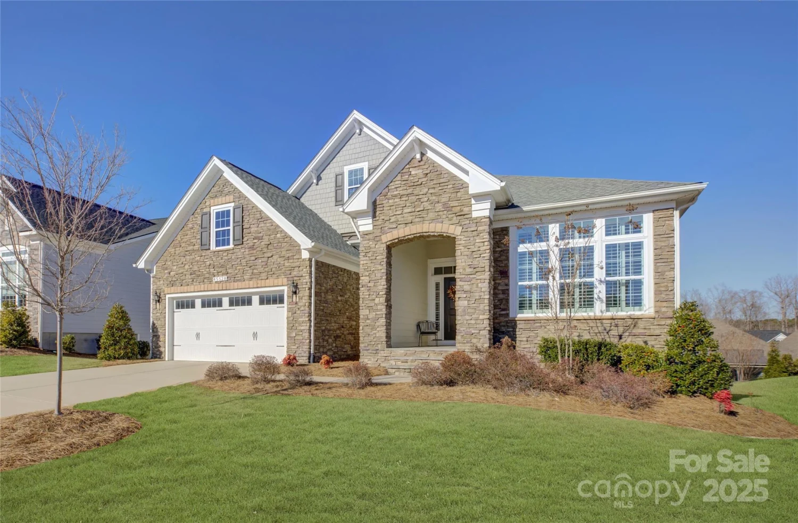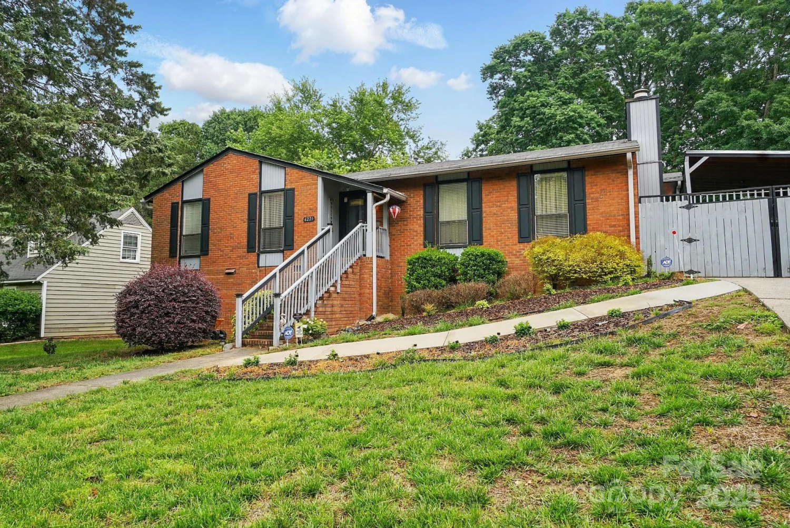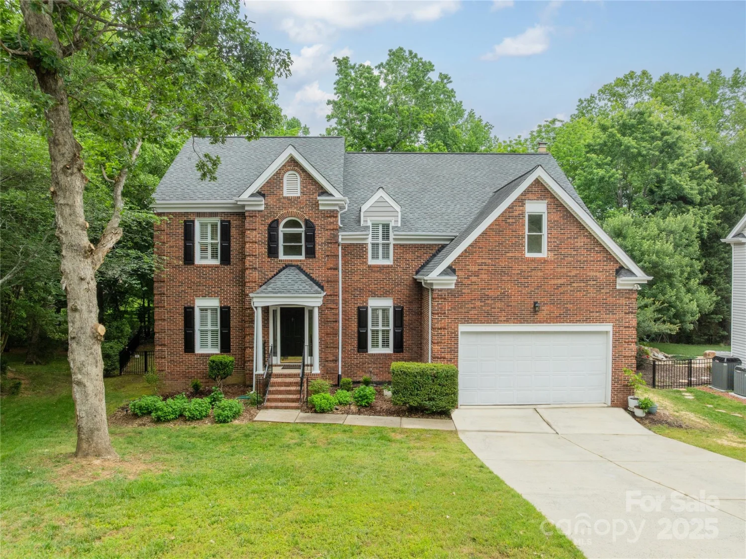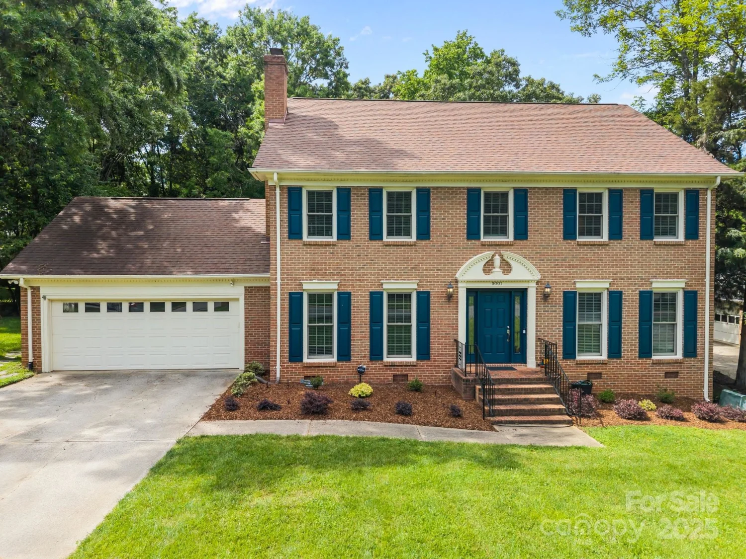18518 lahaina laneCharlotte, NC 28278
18518 lahaina laneCharlotte, NC 28278
Description
FINISHED BASEMENT! Located on a stunning wooded lot, this 6BR, 4BA home features upgrades throughout & a well appointed kitchen w. large island, granite counters, & stainless appliances that opens to the breakfast & family room w. gas log fireplace. A formal dining room, bedroom & full bath complete the main level. The 2nd floor features a generous size primary suite w. private bath & walk-in closet, laundry room, spacious loft, 3 additional bedrooms & a full bath. The finished basement features a great room, bedroom, full bath & HUGE storage room. Enjoying the outdoors is easy on the screened porch, deck, covered patio w. built in grill area or the fenced back yard. Community features include a pool, clubhouse & playground or enjoy nearby recreational activities that include Lake Wyie & McDowell Nature Preserve. Find everything you need w. shopping, entertainment & restaurants at Rivergate shopping center. Plus, close proximity to I-77, I-485 & Hwy 160 for plenty of commute options.
Property Details for 18518 Lahaina Lane
- Subdivision ComplexRidgewater
- Architectural StyleTransitional
- Num Of Garage Spaces2
- Parking FeaturesAttached Garage
- Property AttachedNo
LISTING UPDATED:
- StatusActive
- MLS #CAR4239324
- Days on Site34
- HOA Fees$258 / month
- MLS TypeResidential
- Year Built2021
- CountryMecklenburg
LISTING UPDATED:
- StatusActive
- MLS #CAR4239324
- Days on Site34
- HOA Fees$258 / month
- MLS TypeResidential
- Year Built2021
- CountryMecklenburg
Building Information for 18518 Lahaina Lane
- StoriesTwo
- Year Built2021
- Lot Size0.0000 Acres
Payment Calculator
Term
Interest
Home Price
Down Payment
The Payment Calculator is for illustrative purposes only. Read More
Property Information for 18518 Lahaina Lane
Summary
Location and General Information
- Community Features: Outdoor Pool
- Coordinates: 35.051222,-81.03737
School Information
- Elementary School: Palisades Park
- Middle School: Southwest
- High School: Palisades
Taxes and HOA Information
- Parcel Number: 217-312-01
- Tax Legal Description: L273 M67-449
Virtual Tour
Parking
- Open Parking: No
Interior and Exterior Features
Interior Features
- Cooling: Central Air, Zoned
- Heating: Forced Air, Natural Gas, Zoned
- Appliances: Dishwasher, Disposal, Gas Oven, Gas Range, Gas Water Heater, Microwave, Plumbed For Ice Maker
- Basement: Partially Finished, Storage Space, Sump Pump, Walk-Out Access
- Fireplace Features: Family Room, Gas Log
- Flooring: Tile, Vinyl
- Interior Features: Attic Stairs Pulldown, Cable Prewire, Kitchen Island, Walk-In Closet(s), Walk-In Pantry
- Levels/Stories: Two
- Window Features: Insulated Window(s)
- Foundation: Basement
- Bathrooms Total Integer: 4
Exterior Features
- Construction Materials: Vinyl
- Fencing: Back Yard
- Patio And Porch Features: Deck, Front Porch, Rear Porch, Screened
- Pool Features: None
- Road Surface Type: Concrete, Paved
- Security Features: Carbon Monoxide Detector(s)
- Laundry Features: Laundry Room, Upper Level
- Pool Private: No
Property
Utilities
- Sewer: Public Sewer
- Utilities: Cable Available, Electricity Connected, Natural Gas
- Water Source: City
Property and Assessments
- Home Warranty: No
Green Features
Lot Information
- Above Grade Finished Area: 2820
Rental
Rent Information
- Land Lease: No
Public Records for 18518 Lahaina Lane
Home Facts
- Beds6
- Baths4
- Above Grade Finished2,820 SqFt
- Below Grade Finished978 SqFt
- StoriesTwo
- Lot Size0.0000 Acres
- StyleSingle Family Residence
- Year Built2021
- APN217-312-01
- CountyMecklenburg


