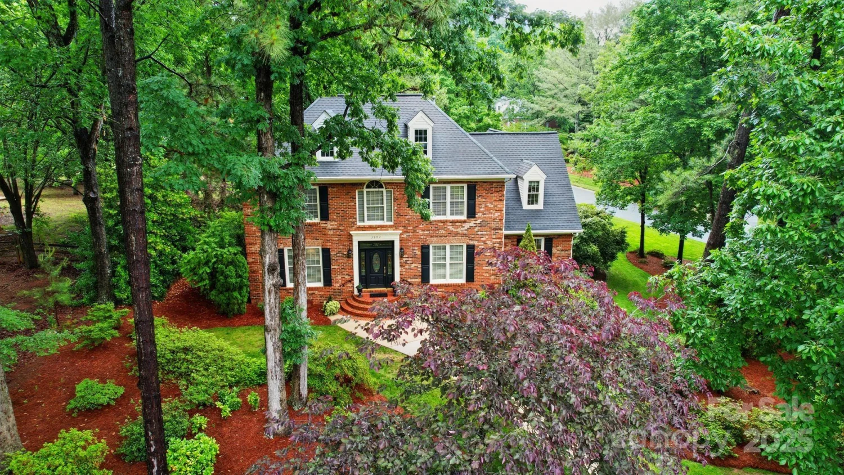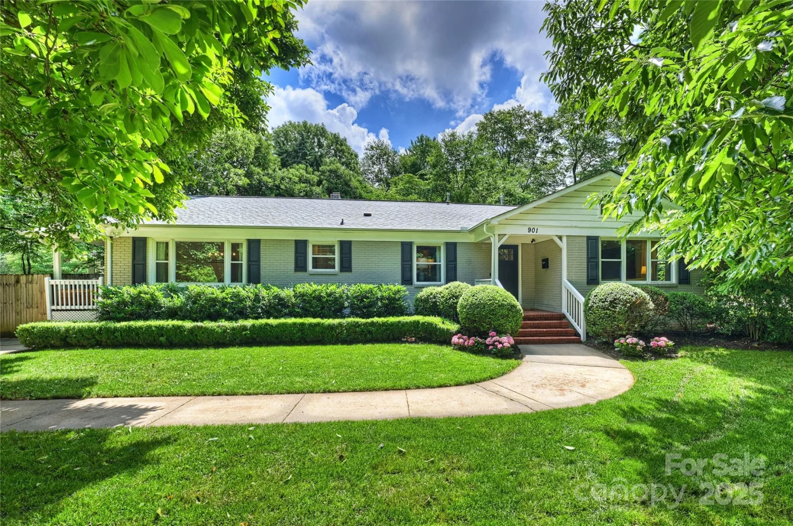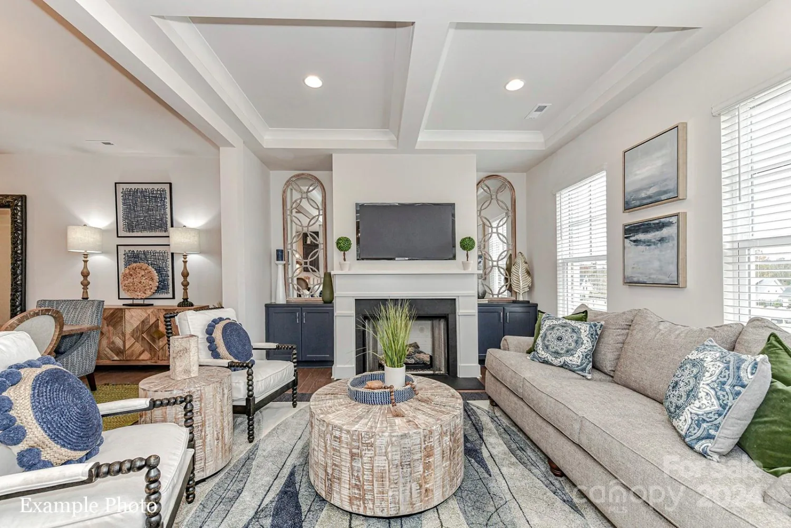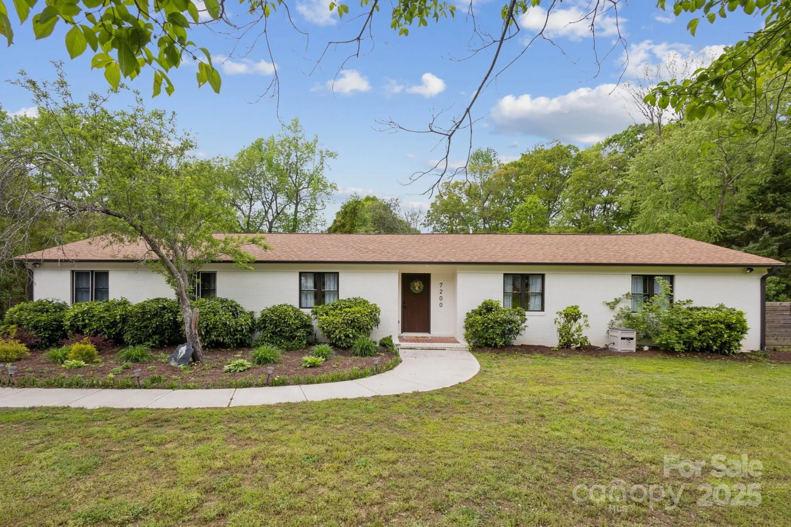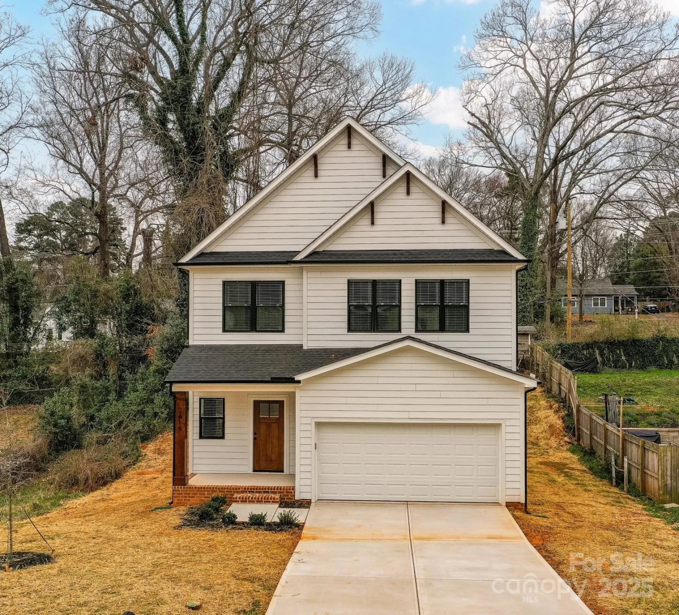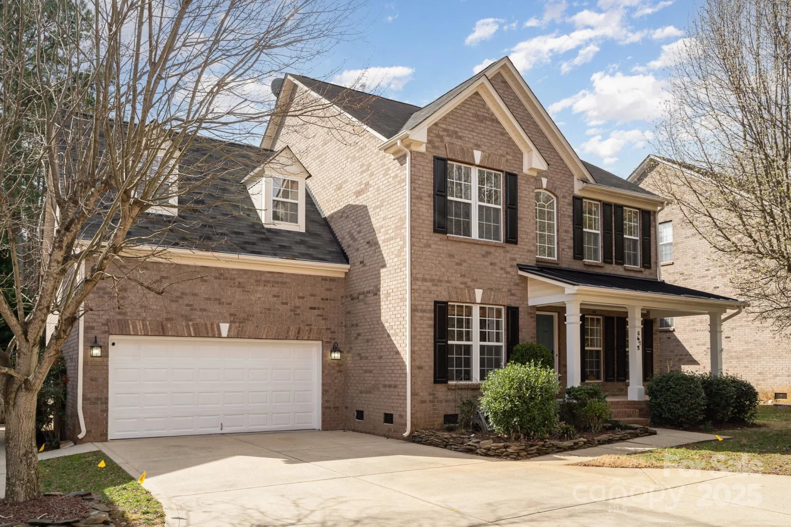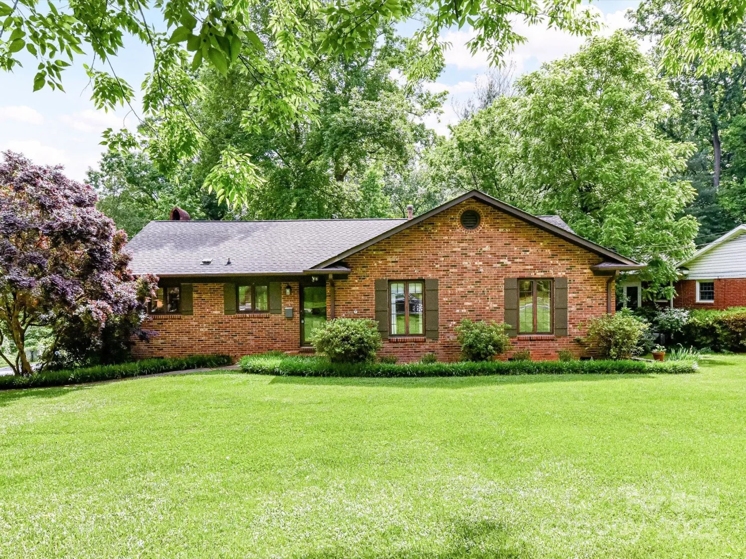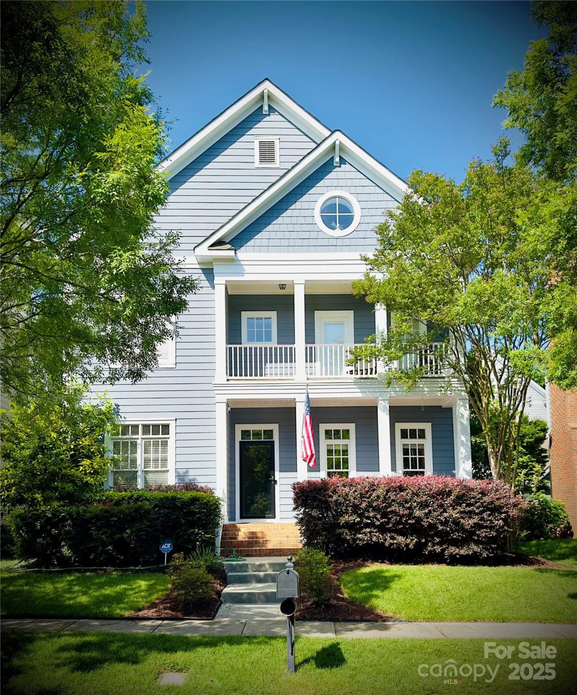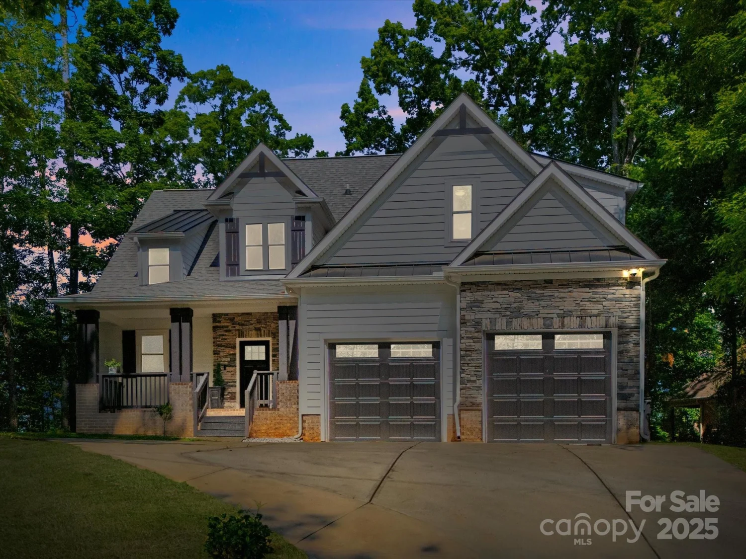9001 peyton randolph driveCharlotte, NC 28277
9001 peyton randolph driveCharlotte, NC 28277
Description
Spacious and Inviting Home with Modern Upgrades in Desirable Williamsburg in Raintree. Welcome to this beautifully maintained home offering an expansive main level perfect for everyday living and entertaining. Enjoy a large family room with a cozy fireplace, a formal dining room for gatherings, and a versatile den that can be used as a study or second family room. The open-concept kitchen includes a breakfast area that flows seamlessly into a bright sunroom, overlooking a flat backyard and an oversized patio—ideal for outdoor entertaining. Upstairs, you'll find four generous bedrooms and two full baths, including a spacious primary suite featuring a double vanity, soaking tub, separate shower, and two walk-in closets. Modern upgrades include new recessed “smart” lighting in key social areas and the primary bedroom, as well as a brand-new dishwasher for added convenience. This home blends comfort, function, and style—ready for you to move in and enjoy!
Property Details for 9001 Peyton Randolph Drive
- Subdivision ComplexWilliamsburg
- Num Of Garage Spaces2
- Parking FeaturesDriveway, Attached Garage
- Property AttachedNo
LISTING UPDATED:
- StatusActive
- MLS #CAR4258927
- Days on Site0
- MLS TypeResidential
- Year Built1979
- CountryMecklenburg
LISTING UPDATED:
- StatusActive
- MLS #CAR4258927
- Days on Site0
- MLS TypeResidential
- Year Built1979
- CountryMecklenburg
Building Information for 9001 Peyton Randolph Drive
- StoriesTwo
- Year Built1979
- Lot Size0.0000 Acres
Payment Calculator
Term
Interest
Home Price
Down Payment
The Payment Calculator is for illustrative purposes only. Read More
Property Information for 9001 Peyton Randolph Drive
Summary
Location and General Information
- Community Features: Game Court, Picnic Area, Playground, Recreation Area, Street Lights, Other
- Coordinates: 35.07669623,-80.79488617
School Information
- Elementary School: McAlpine
- Middle School: Jay M. Robinson
- High School: Providence
Taxes and HOA Information
- Parcel Number: 225-222-07
- Tax Legal Description: L6 M18-292
Virtual Tour
Parking
- Open Parking: No
Interior and Exterior Features
Interior Features
- Cooling: Central Air
- Heating: Heat Pump
- Appliances: Dishwasher, Disposal, Electric Cooktop, Gas Water Heater
- Flooring: Carpet, Tile, Wood
- Levels/Stories: Two
- Foundation: Crawl Space
- Total Half Baths: 1
- Bathrooms Total Integer: 3
Exterior Features
- Construction Materials: Brick Full
- Patio And Porch Features: Covered, Enclosed, Patio, Rear Porch
- Pool Features: None
- Road Surface Type: Concrete
- Laundry Features: Laundry Room, Main Level
- Pool Private: No
Property
Utilities
- Sewer: Public Sewer
- Water Source: City
Property and Assessments
- Home Warranty: No
Green Features
Lot Information
- Above Grade Finished Area: 2972
Rental
Rent Information
- Land Lease: No
Public Records for 9001 Peyton Randolph Drive
Home Facts
- Beds4
- Baths2
- Above Grade Finished2,972 SqFt
- StoriesTwo
- Lot Size0.0000 Acres
- StyleSingle Family Residence
- Year Built1979
- APN225-222-07
- CountyMecklenburg


