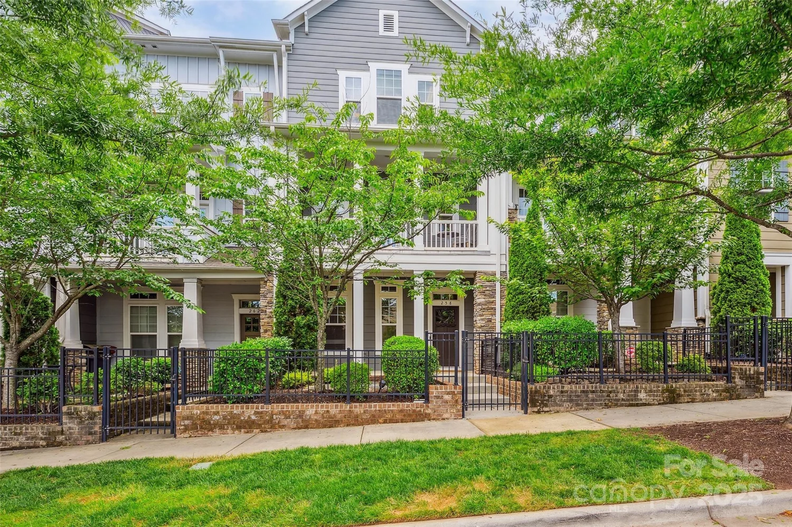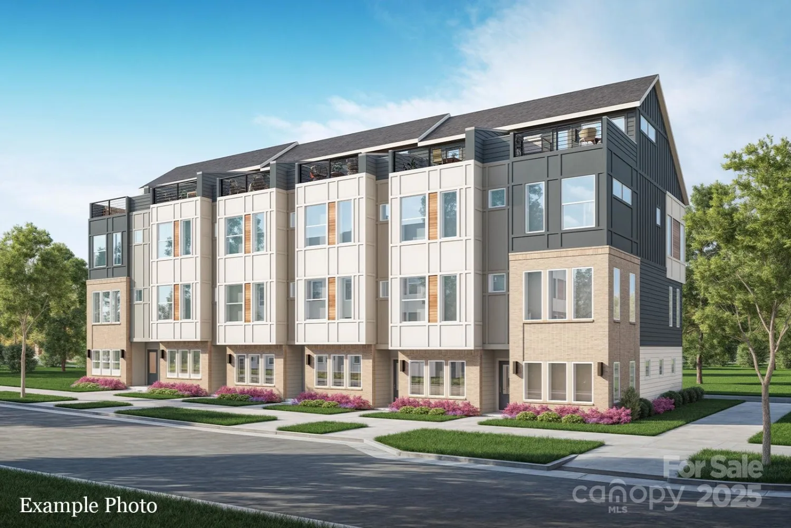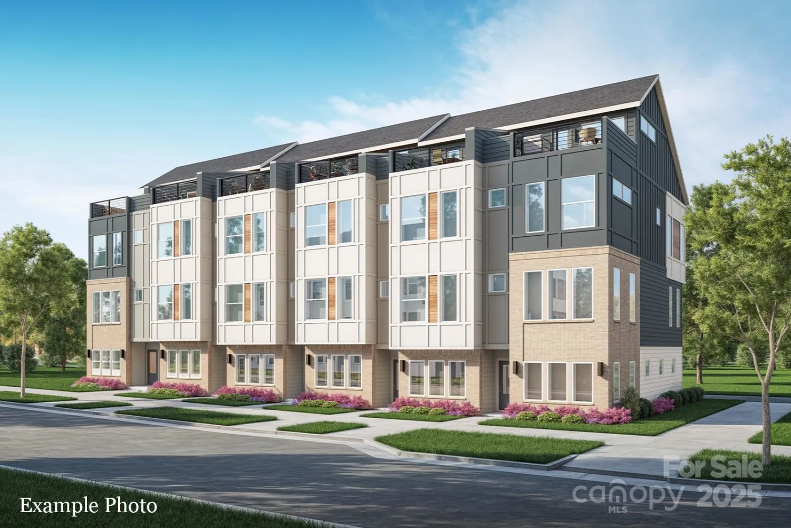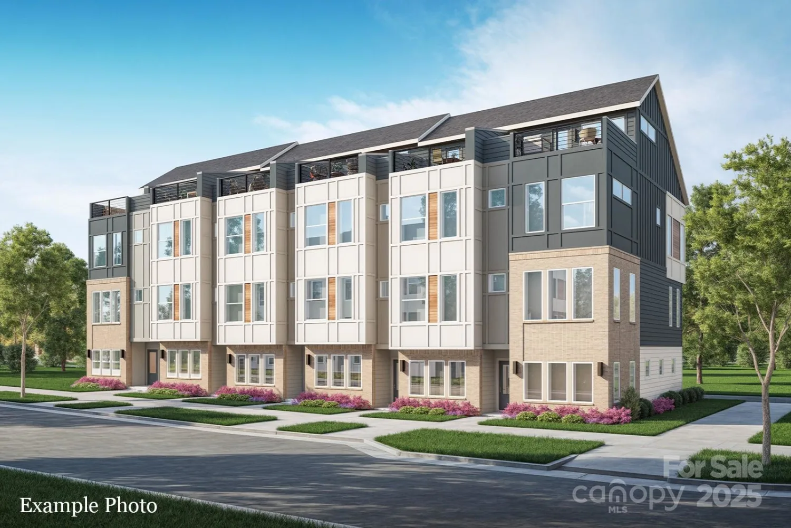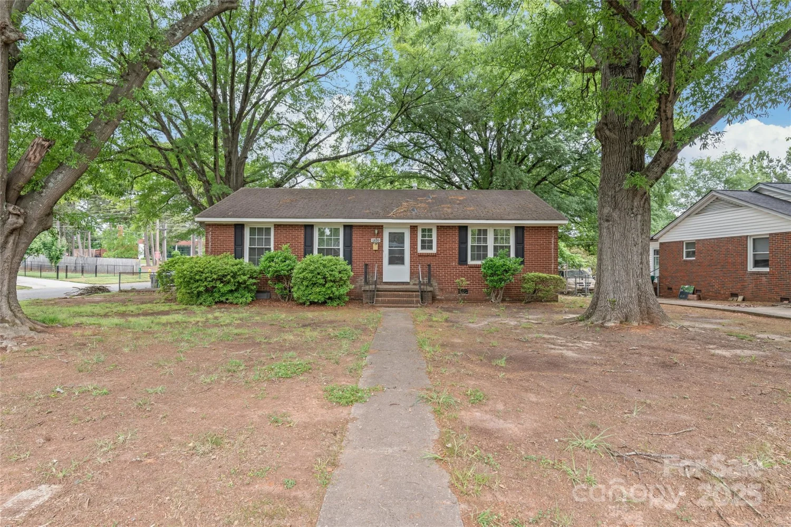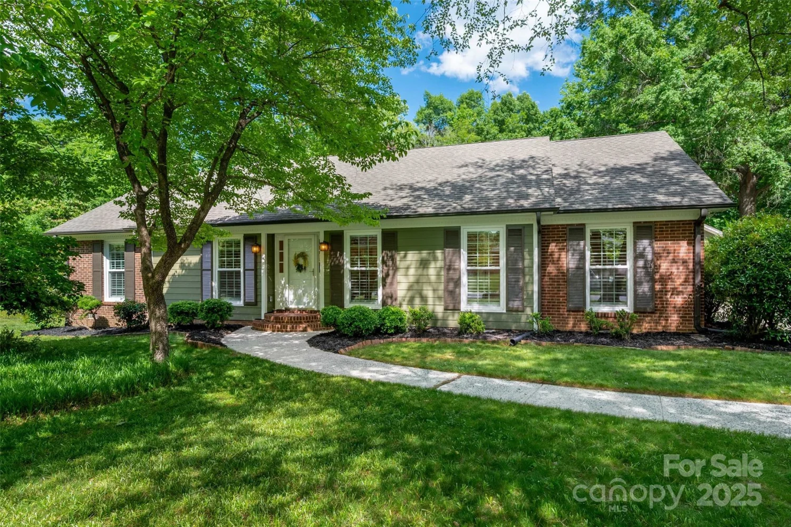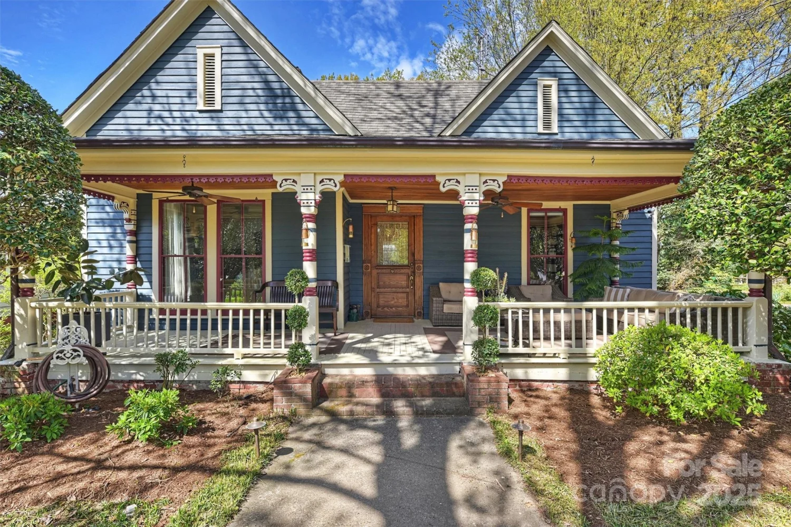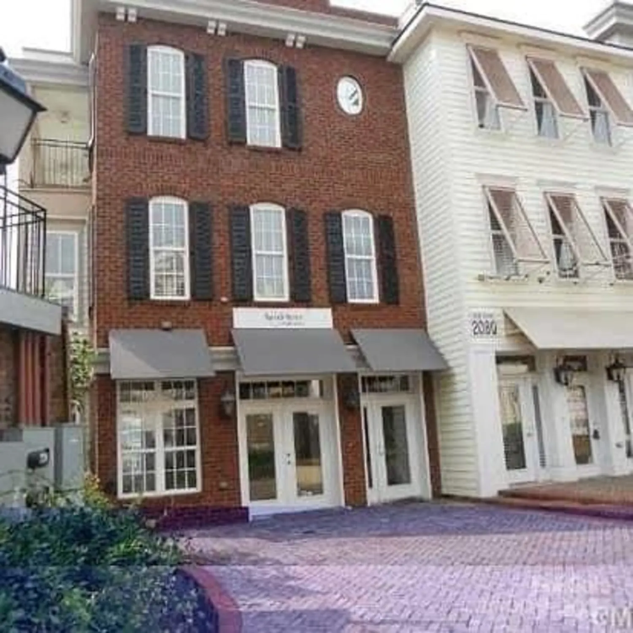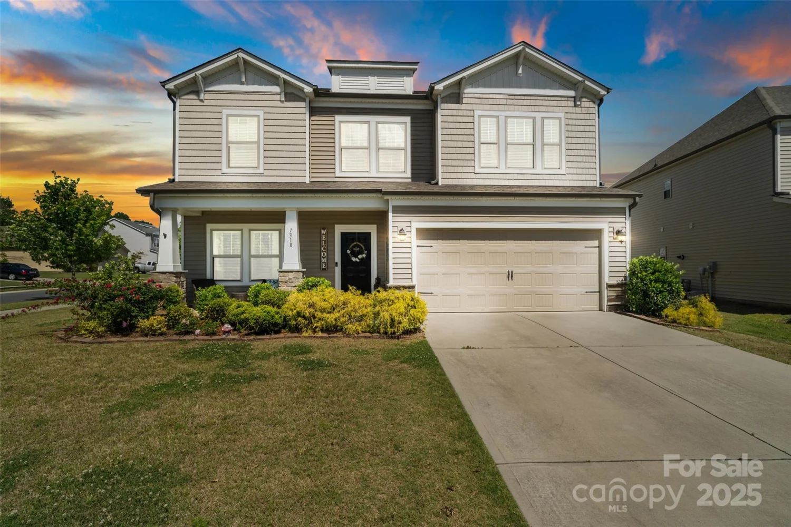9712 worley driveCharlotte, NC 28215
9712 worley driveCharlotte, NC 28215
Description
This stunning contemporary home offers privacy, luxury, and convenience, with 3 beds, 2.5 baths and a spacious bonus room. 2 story Great Room with vaulted ceilings and cozy fireplace create an inviting open space for relaxing or entertaining. The chef-inspired kitchen shines with sleek quartz countertops, stainless steel appliances, and custom range hood. The main-level primary suite adds comfort and serenity, with inviting spa-inspired ensuite and cavernous walk in closet. Mornings begin on the charming rocking chair front porch and wind down on the covered back deck, surrounded by nature. With a generous 2-car garage and thoughtful storage throughout, this home checks every box on your list. Ask your agent for a list of upgrades completed since the sellers purchased the home, new. Don’t miss the opportunity to own this peaceful retreat in a quiet (Soon to be gated) community! The project has been approved and funded (no assessment); 2 remotes per house, and a keypad at the gate.
Property Details for 9712 Worley Drive
- Subdivision ComplexThe Preserve at Kinsley Lakes
- Architectural StyleContemporary
- Num Of Garage Spaces2
- Parking FeaturesDriveway, Attached Garage
- Property AttachedNo
LISTING UPDATED:
- StatusComing Soon
- MLS #CAR4257934
- Days on Site0
- HOA Fees$830 / year
- MLS TypeResidential
- Year Built2021
- CountryMecklenburg
LISTING UPDATED:
- StatusComing Soon
- MLS #CAR4257934
- Days on Site0
- HOA Fees$830 / year
- MLS TypeResidential
- Year Built2021
- CountryMecklenburg
Building Information for 9712 Worley Drive
- StoriesTwo
- Year Built2021
- Lot Size0.0000 Acres
Payment Calculator
Term
Interest
Home Price
Down Payment
The Payment Calculator is for illustrative purposes only. Read More
Property Information for 9712 Worley Drive
Summary
Location and General Information
- Community Features: Pond
- Directions: GPS 9712 Worley Dr, Charlotte, NC 28215. GPS or Waze may take you to the circle at the neighborhood entrance. Continue on Worley Dr. past the pond, and the house will be on the right.
- Coordinates: 35.242879,-80.667318
School Information
- Elementary School: Reedy Creek
- Middle School: Northridge
- High School: Rocky River
Taxes and HOA Information
- Parcel Number: 111-036-08
- Tax Legal Description: L12 M52-829
Virtual Tour
Parking
- Open Parking: Yes
Interior and Exterior Features
Interior Features
- Cooling: Central Air
- Heating: Heat Pump
- Appliances: Dishwasher, Disposal, Electric Oven, Electric Range, Electric Water Heater, Exhaust Hood
- Fireplace Features: Gas Vented, Great Room
- Flooring: Hardwood, Tile, Wood
- Levels/Stories: Two
- Foundation: Crawl Space
- Total Half Baths: 1
- Bathrooms Total Integer: 3
Exterior Features
- Construction Materials: Fiber Cement, Stone
- Pool Features: None
- Road Surface Type: Concrete, Paved
- Roof Type: Shingle
- Laundry Features: Electric Dryer Hookup, Laundry Room, Main Level, Washer Hookup
- Pool Private: No
Property
Utilities
- Sewer: Public Sewer
- Water Source: City
Property and Assessments
- Home Warranty: No
Green Features
Lot Information
- Above Grade Finished Area: 2630
- Lot Features: Private, Sloped, Wooded
Rental
Rent Information
- Land Lease: No
Public Records for 9712 Worley Drive
Home Facts
- Beds4
- Baths2
- Above Grade Finished2,630 SqFt
- StoriesTwo
- Lot Size0.0000 Acres
- StyleSingle Family Residence
- Year Built2021
- APN111-036-08
- CountyMecklenburg


