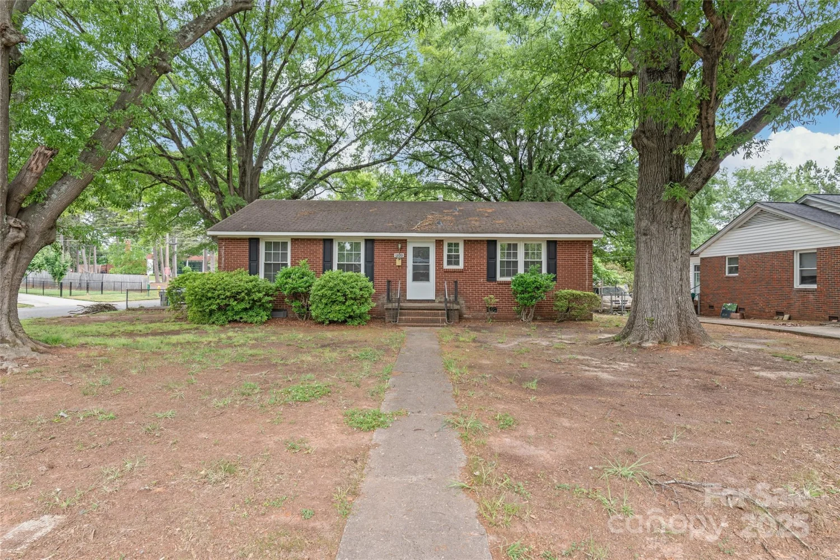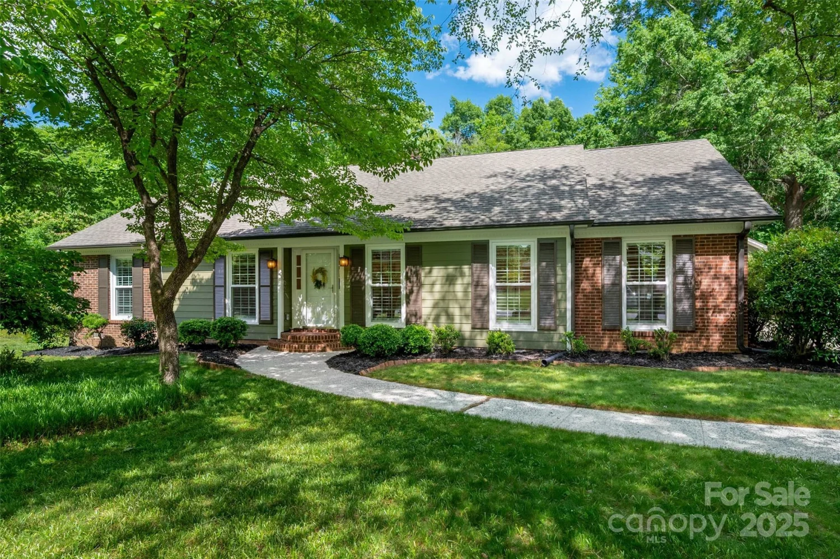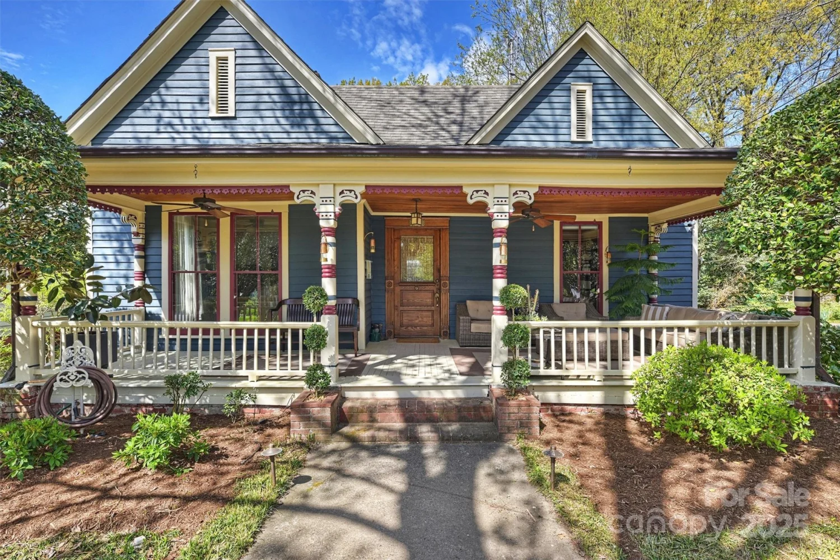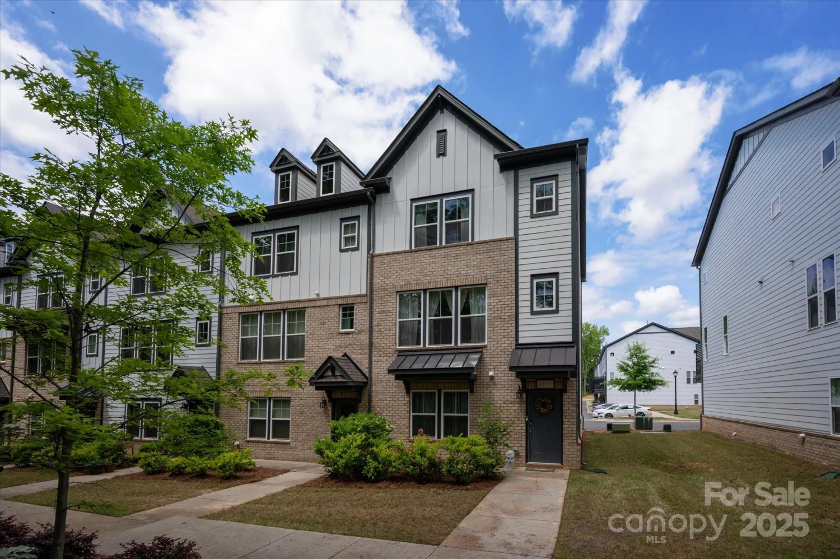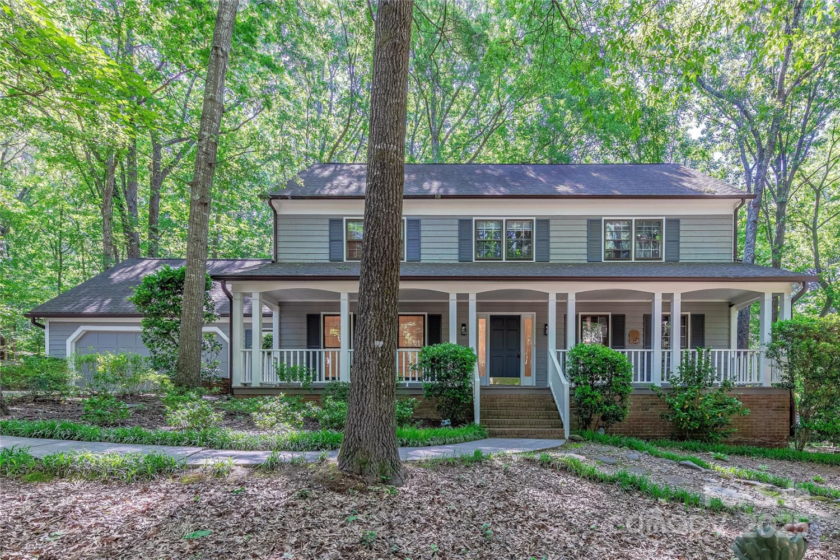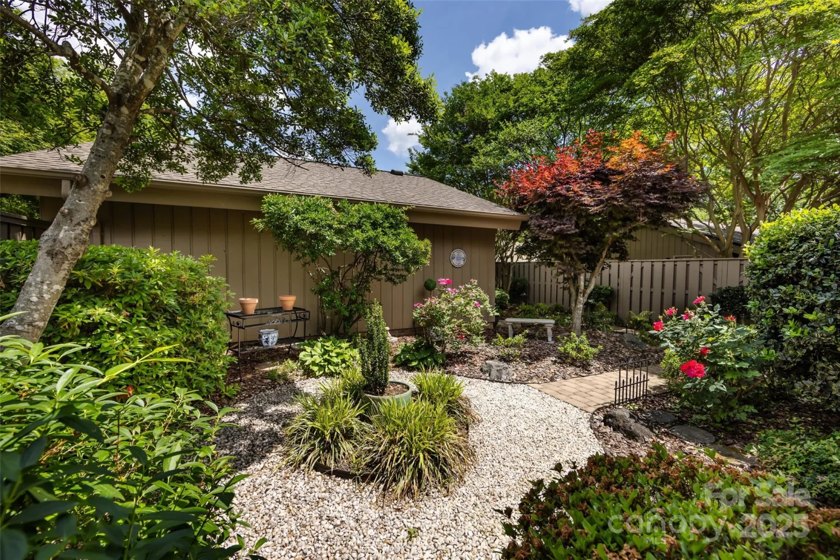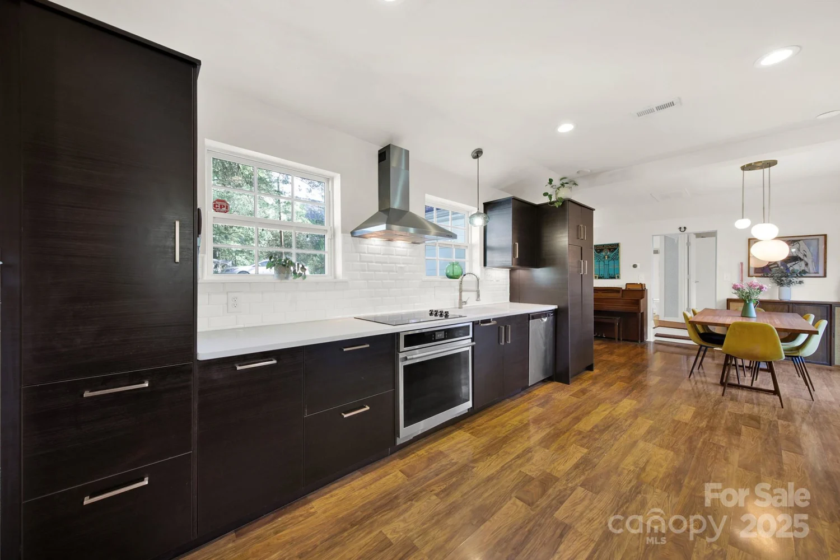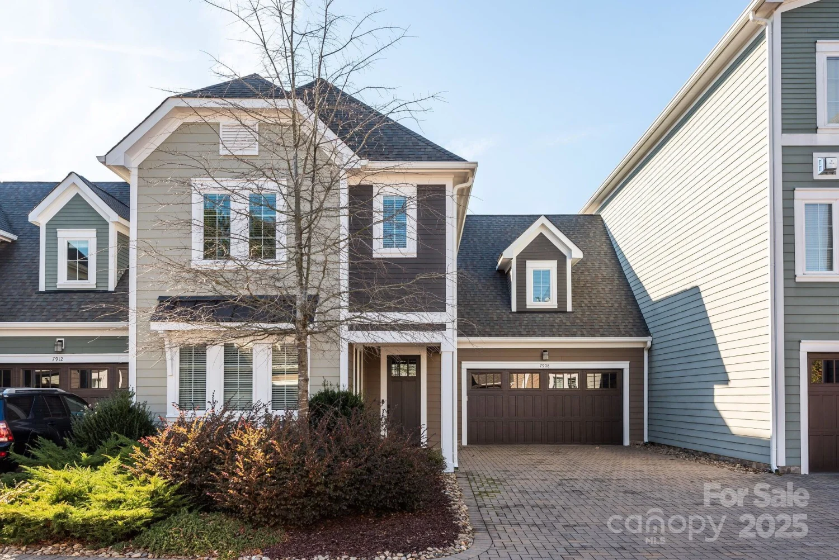258 iverson wayCharlotte, NC 28203
258 iverson wayCharlotte, NC 28203
Description
WELCOME TO HISTORIC DILWORTH- THIS STATELY CRAFTSMAN LIGHT-FILLED HOME IS EASY STROLL TO SOUTH END'S OUTSTANDING AMENITIES! Offers Inviting Gated Courtyard with Covered Front Porch & 2 Car Garage PLUS 10ft Ceilings, Hardwood Floors Throughout & Custom Trim & MORE! UPDATED Kitchen Has Expansive Center Island/Breakfast Bar, SS appliances includes- Gas Cooktop, DW, Oven, MW & Refrigerator PLUS Custom Travertine Marble Backsplash & Granite Counter Tops! Expansive Great Room OPENS To Inviting Summer Porch Complete With Views of Uptown Skyline! Large Primary has Customize Walk-in Closet & Elegant Bath! Secondary Bedrooms. each w/ Private Baths & Spacious Closets. Don't Miss- Expansive Laundry w/Washer & Dryer, Cabinetry & Storage. This Pristine Freshly Painted Home is Ideally located near Breweries, Restaurants, Shops & Light Rail. WELCOME HOME!
Property Details for 258 Iverson Way
- Subdivision ComplexIverson Way Townhomes
- Architectural StyleArts and Crafts
- Num Of Garage Spaces2
- Parking FeaturesAttached Garage, Garage Door Opener, Garage Faces Rear, Keypad Entry, Parking Space(s)
- Property AttachedNo
LISTING UPDATED:
- StatusComing Soon
- MLS #CAR4253536
- Days on Site0
- HOA Fees$300 / month
- MLS TypeResidential
- Year Built2016
- CountryMecklenburg
LISTING UPDATED:
- StatusComing Soon
- MLS #CAR4253536
- Days on Site0
- HOA Fees$300 / month
- MLS TypeResidential
- Year Built2016
- CountryMecklenburg
Building Information for 258 Iverson Way
- StoriesThree
- Year Built2016
- Lot Size0.0000 Acres
Payment Calculator
Term
Interest
Home Price
Down Payment
The Payment Calculator is for illustrative purposes only. Read More
Property Information for 258 Iverson Way
Summary
Location and General Information
- View: City
- Coordinates: 35.204369,-80.861217
School Information
- Elementary School: Dilworth
- Middle School: Sedgefield
- High School: Myers Park
Taxes and HOA Information
- Parcel Number: 121-074-72
- Tax Legal Description: L3 M58-516
Virtual Tour
Parking
- Open Parking: No
Interior and Exterior Features
Interior Features
- Cooling: Ceiling Fan(s), Central Air, Zoned
- Heating: Forced Air, Natural Gas, Zoned
- Appliances: Convection Oven, Dishwasher, Disposal, Electric Oven, Electric Water Heater, Exhaust Fan, Exhaust Hood, Gas Cooktop, Microwave, Refrigerator, Washer/Dryer
- Flooring: Carpet, Tile, Wood
- Interior Features: Attic Walk In, Breakfast Bar, Built-in Features, Cable Prewire, Entrance Foyer, Kitchen Island, Open Floorplan, Pantry, Walk-In Closet(s)
- Levels/Stories: Three
- Window Features: Insulated Window(s)
- Foundation: Slab
- Total Half Baths: 1
- Bathrooms Total Integer: 4
Exterior Features
- Construction Materials: Fiber Cement, Stone
- Fencing: Fenced, Front Yard
- Patio And Porch Features: Balcony, Covered, Front Porch
- Pool Features: None
- Road Surface Type: Concrete, Paved
- Roof Type: Shingle
- Security Features: Security System, Smoke Detector(s)
- Laundry Features: Laundry Room, Third Level
- Pool Private: No
Property
Utilities
- Sewer: Public Sewer
- Utilities: Underground Utilities
- Water Source: City
Property and Assessments
- Home Warranty: No
Green Features
Lot Information
- Above Grade Finished Area: 1958
- Lot Features: Views
Rental
Rent Information
- Land Lease: No
Public Records for 258 Iverson Way
Home Facts
- Beds3
- Baths3
- Above Grade Finished1,958 SqFt
- StoriesThree
- Lot Size0.0000 Acres
- StyleTownhouse
- Year Built2016
- APN121-074-72
- CountyMecklenburg


