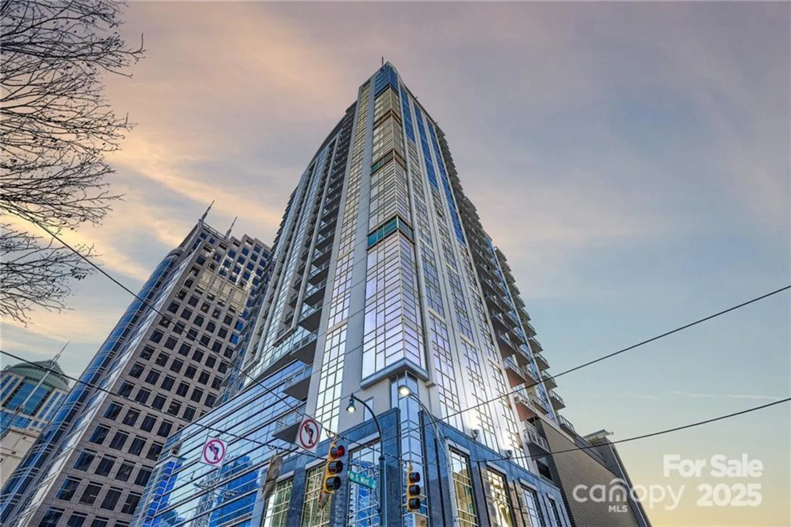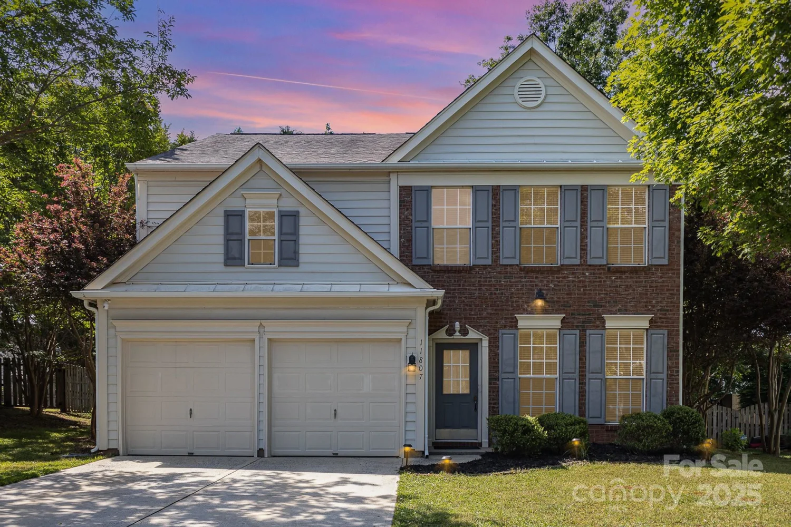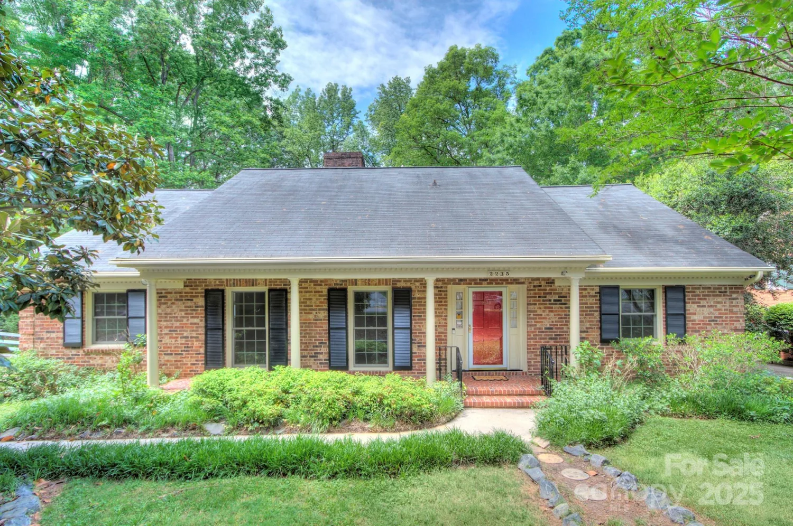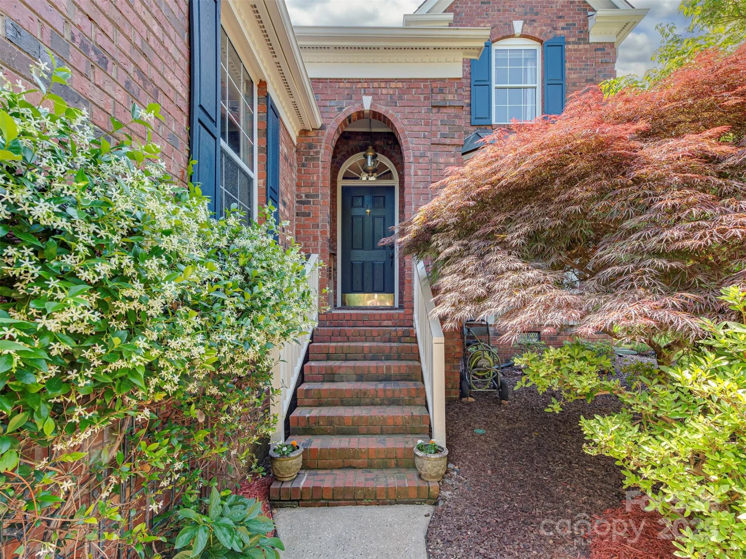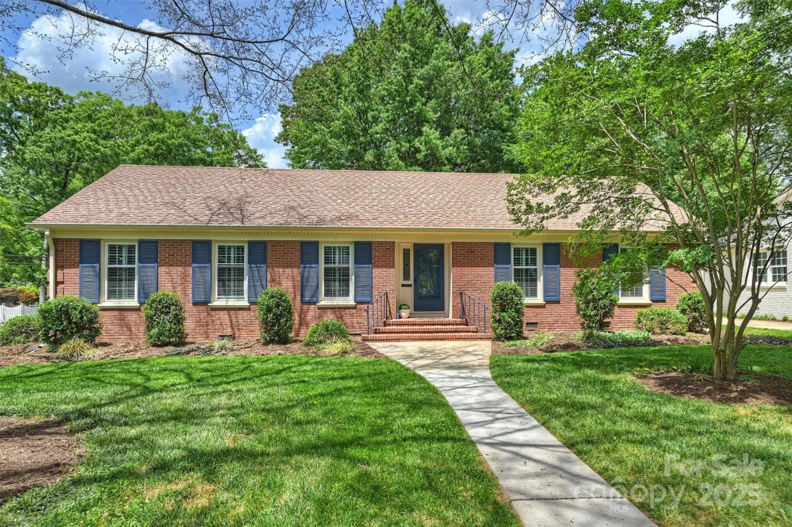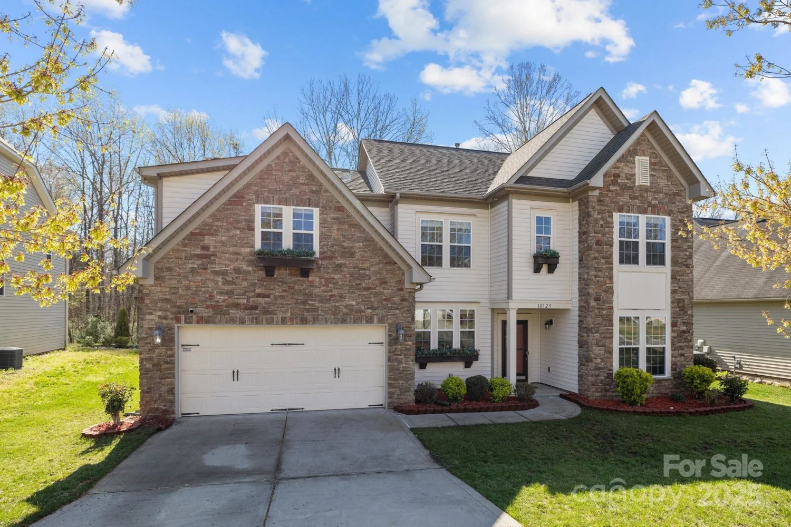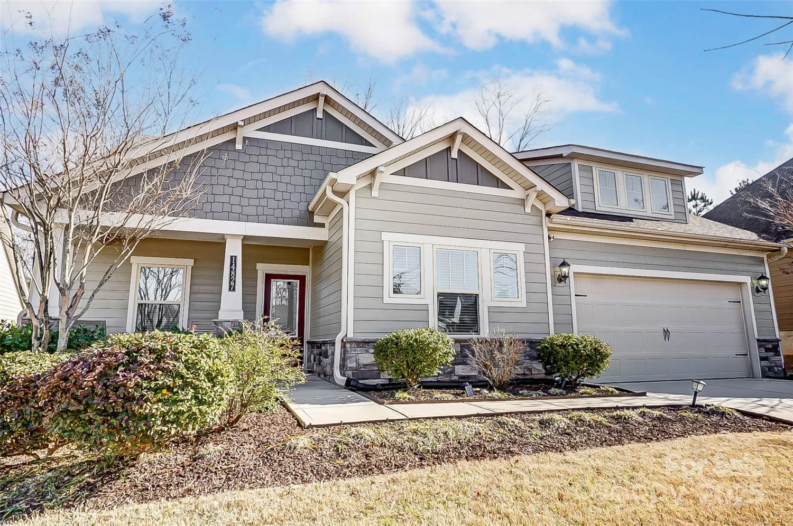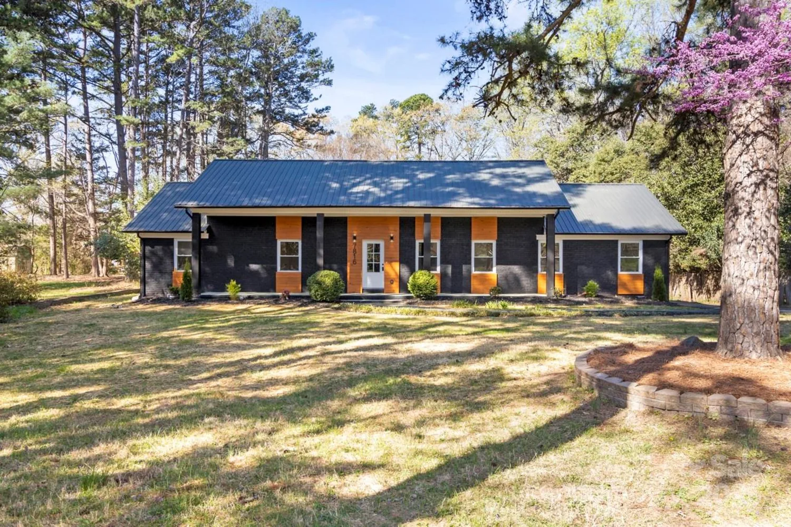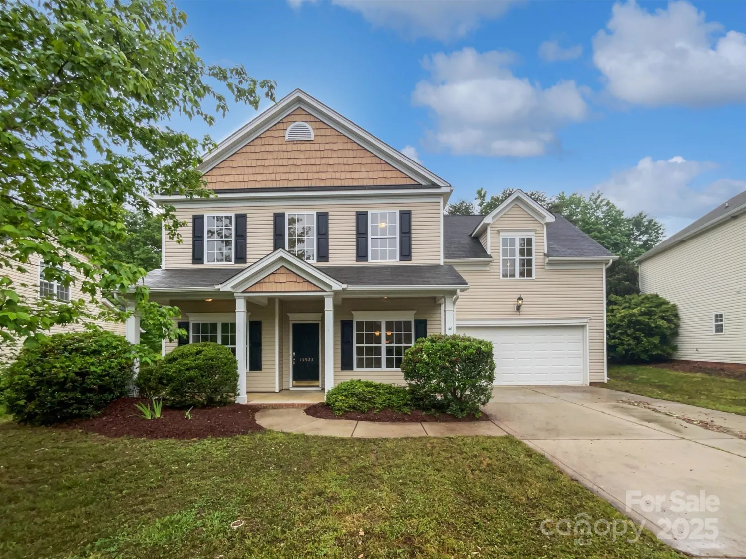1260 piccadilly driveCharlotte, NC 28211
1260 piccadilly driveCharlotte, NC 28211
Description
Meticulously maintained Thomasson-built ranch in the highly desirable Stonehaven neighborhood! This 4-bedroom, 2-bath home features hardwood floors throughout all living spaces and bedrooms, plus an updated kitchen with rich cherry shaker cabinets and updated lighting. The spacious family room offers vaulted ceilings with recessed lights, and a gas logs fireplace. The primary suite includes a luxury ensuite with zero-entry tiled shower, heated floors, and towel bars. Step outside onto the large Trex deck—perfect for relaxing and entertaining. A heated and cooled detached workshop adds versatile space for a home office, mancave, she shed, or playhouse! Additional highlights include a 2-car carport with storage, full-house water filtration and leak detection systems, new windows, gutters with guards, and new Hardie board siding and trim. This beautifully updated home blends timeless quality with modern comfort—It's a must see!
Property Details for 1260 Piccadilly Drive
- Subdivision ComplexStonehaven
- Architectural StyleRanch
- Parking FeaturesDetached Carport, Driveway
- Property AttachedNo
LISTING UPDATED:
- StatusComing Soon
- MLS #CAR4252281
- Days on Site0
- MLS TypeResidential
- Year Built1978
- CountryMecklenburg
LISTING UPDATED:
- StatusComing Soon
- MLS #CAR4252281
- Days on Site0
- MLS TypeResidential
- Year Built1978
- CountryMecklenburg
Building Information for 1260 Piccadilly Drive
- StoriesOne
- Year Built1978
- Lot Size0.0000 Acres
Payment Calculator
Term
Interest
Home Price
Down Payment
The Payment Calculator is for illustrative purposes only. Read More
Property Information for 1260 Piccadilly Drive
Summary
Location and General Information
- Coordinates: 35.162431,-80.759917
School Information
- Elementary School: Rama Road
- Middle School: McClintock
- High School: East Mecklenburg
Taxes and HOA Information
- Parcel Number: 189-121-07
- Tax Legal Description: L307 M17-211
Virtual Tour
Parking
- Open Parking: No
Interior and Exterior Features
Interior Features
- Cooling: Central Air, Ductless
- Heating: Central, Ductless
- Appliances: Dishwasher, Disposal, Electric Cooktop, Electric Water Heater, Filtration System, Microwave, Refrigerator, Wall Oven
- Fireplace Features: Family Room, Gas Log
- Flooring: Tile, Wood
- Interior Features: Attic Stairs Pulldown
- Levels/Stories: One
- Window Features: Window Treatments
- Foundation: Crawl Space
- Bathrooms Total Integer: 2
Exterior Features
- Accessibility Features: Bath Grab Bars, See Remarks
- Construction Materials: Brick Partial, Fiber Cement
- Patio And Porch Features: Deck
- Pool Features: None
- Road Surface Type: Concrete, Paved
- Roof Type: Shingle
- Laundry Features: Gas Dryer Hookup, Laundry Room, Main Level, Washer Hookup
- Pool Private: No
- Other Structures: Workshop
Property
Utilities
- Sewer: Public Sewer
- Water Source: City
Property and Assessments
- Home Warranty: No
Green Features
Lot Information
- Above Grade Finished Area: 2250
Rental
Rent Information
- Land Lease: No
Public Records for 1260 Piccadilly Drive
Home Facts
- Beds4
- Baths2
- Above Grade Finished2,250 SqFt
- StoriesOne
- Lot Size0.0000 Acres
- StyleSingle Family Residence
- Year Built1978
- APN189-121-07
- CountyMecklenburg


