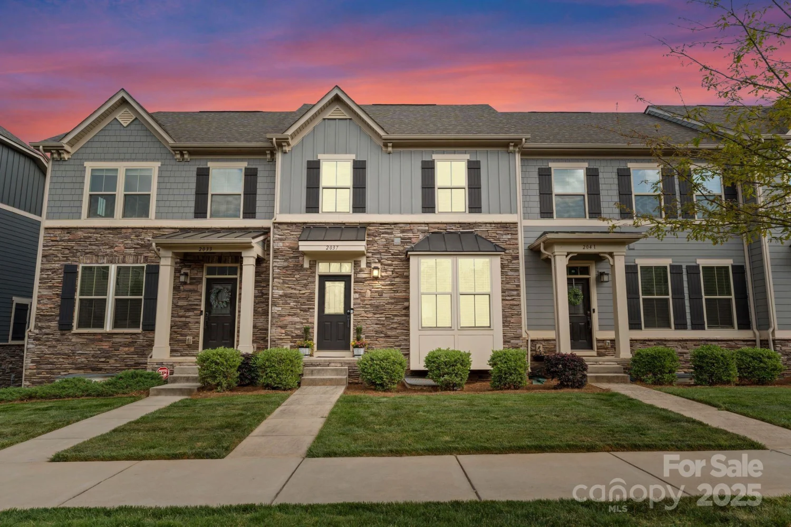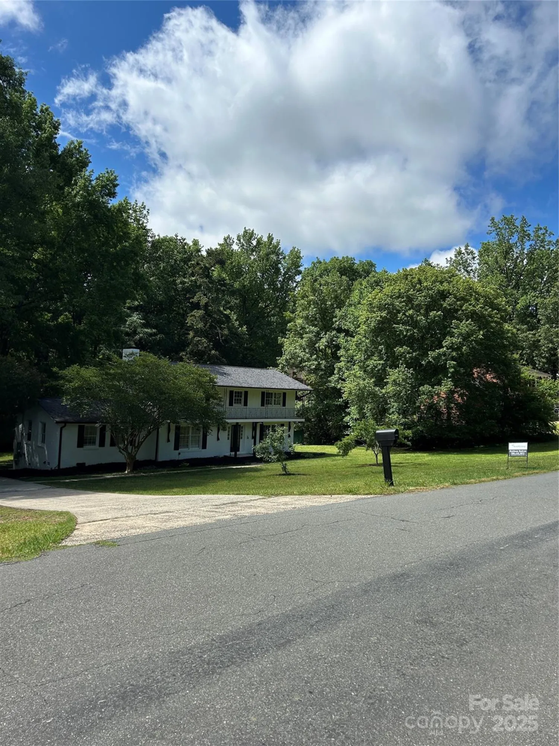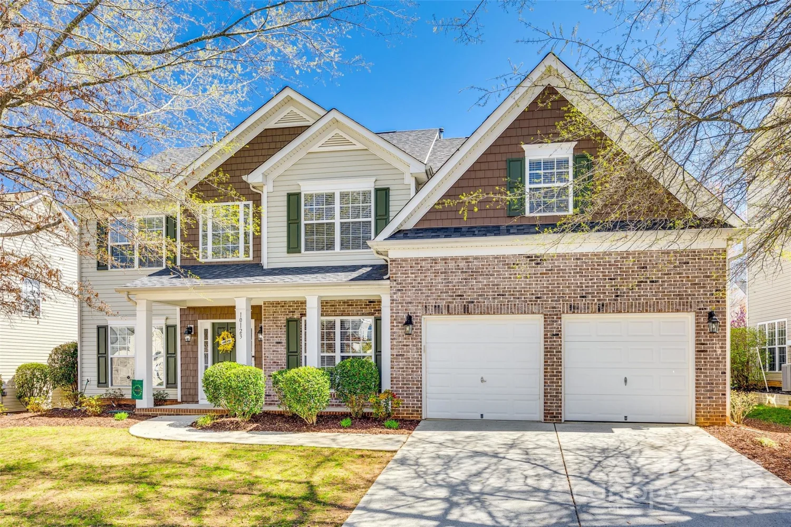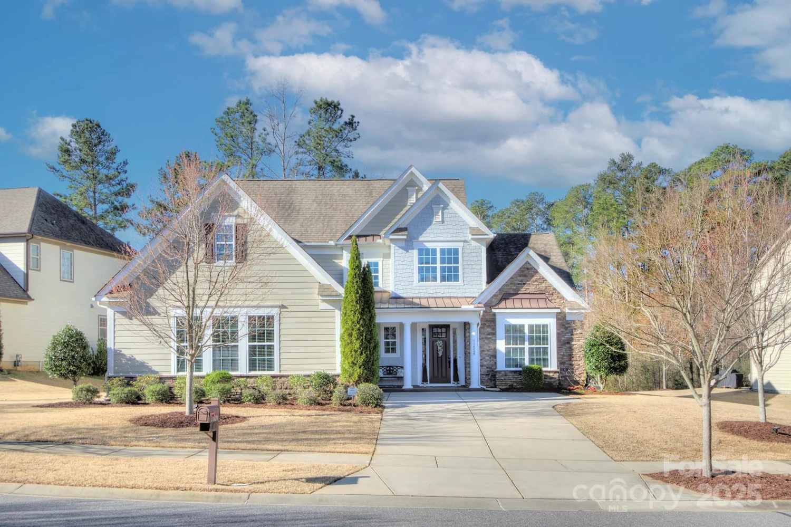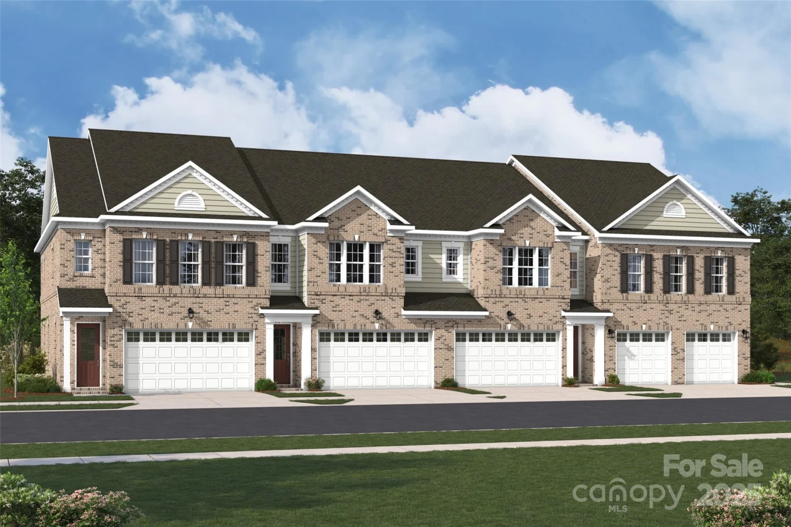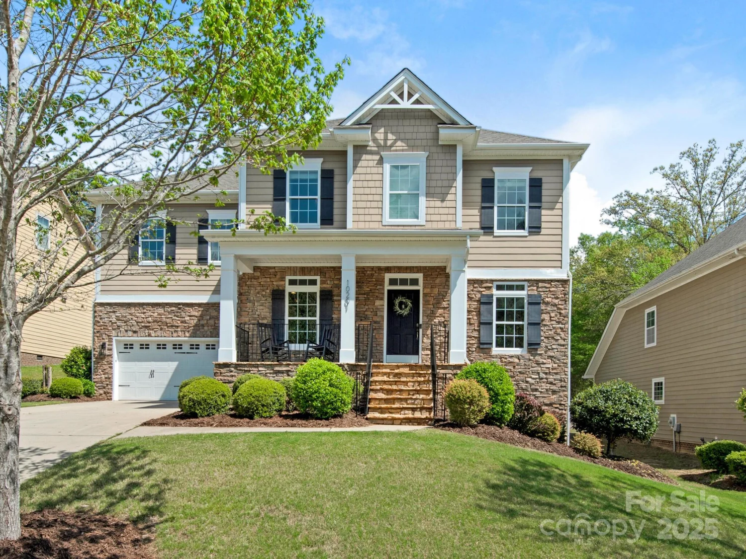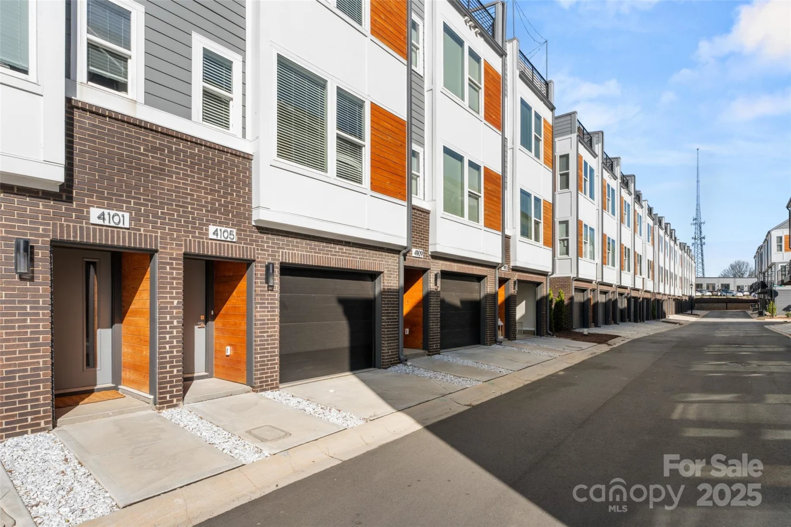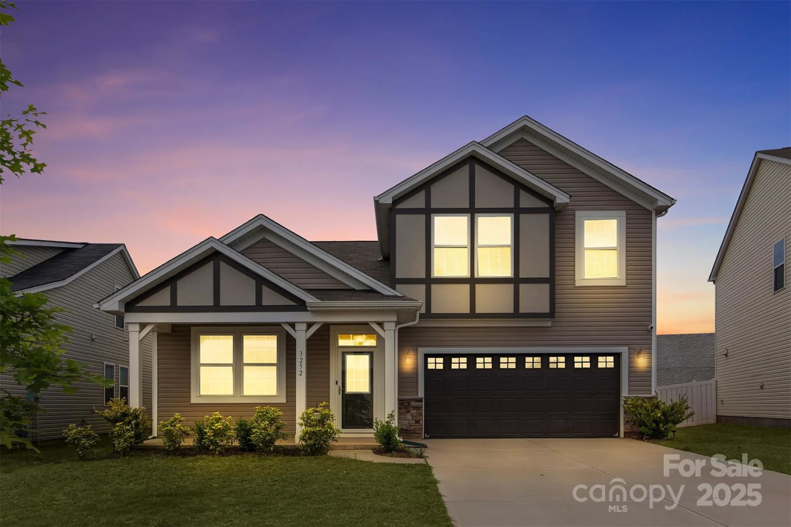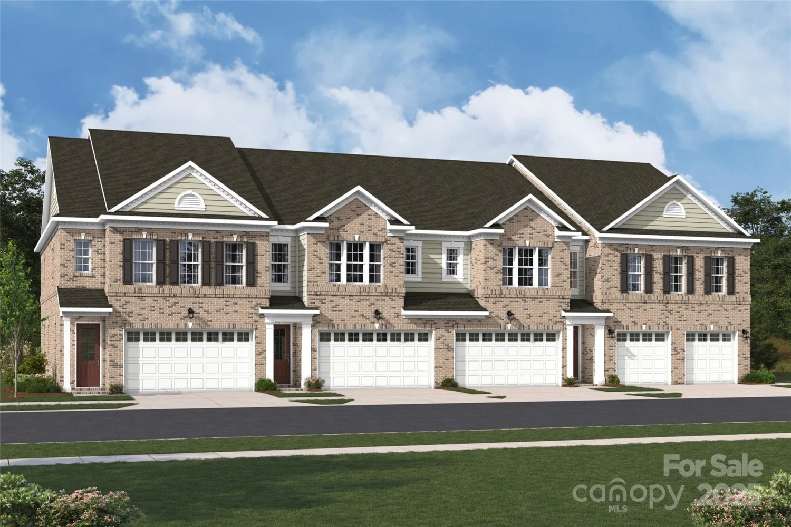2825 redfield driveCharlotte, NC 28270
2825 redfield driveCharlotte, NC 28270
Description
Location, lifestyle, and low-maintenance luxury in prestigious Providence Plantation. 2825 Redfield Drive offers effortless living in Charlotte's sought-after 28270 zipcode— just minutes from top-rated schools, parks, shopping, dining, fitness centers, and the upcoming I-485 exit. The main-level primary suite includes a spa-style bath and walk-in closet. Entertain in the formal dining room with wainscoting, then enjoy the upscale kitchen with quartz countertops, high-end LG appliances, under-cabinet lighting, and a sunlit breakfast nook overlooking the private, fenced backyard. Large windows frame lush landscaping— Japanese maples, crepe myrtles, dogwoods, and a magnolia tree— blending indoor elegance and outdoor beauty. Upstairs: 3 bedrooms, a bright loft, and full bath. New wideplank hardwoods and plush carpet, gas water heater 2022, painted siding 2020, 250 sqft attic storage, composite deck 2020, encapsulated crawlspace 2020. Low $84/year HOA and optional Swim & Racquet Club.
Property Details for 2825 Redfield Drive
- Subdivision ComplexProvidence Plantation
- Architectural StyleTransitional
- Num Of Garage Spaces2
- Parking FeaturesDriveway, Attached Garage, Garage Door Opener, Garage Faces Front
- Property AttachedNo
- Waterfront FeaturesNone
LISTING UPDATED:
- StatusComing Soon
- MLS #CAR4253533
- Days on Site0
- HOA Fees$84 / year
- MLS TypeResidential
- Year Built1995
- CountryMecklenburg
LISTING UPDATED:
- StatusComing Soon
- MLS #CAR4253533
- Days on Site0
- HOA Fees$84 / year
- MLS TypeResidential
- Year Built1995
- CountryMecklenburg
Building Information for 2825 Redfield Drive
- StoriesTwo
- Year Built1995
- Lot Size0.0000 Acres
Payment Calculator
Term
Interest
Home Price
Down Payment
The Payment Calculator is for illustrative purposes only. Read More
Property Information for 2825 Redfield Drive
Summary
Location and General Information
- Coordinates: 35.0864,-80.735731
School Information
- Elementary School: Providence Spring
- Middle School: Crestdale
- High School: Providence
Taxes and HOA Information
- Parcel Number: 227-134-68
- Tax Legal Description: L32 M26-207
Virtual Tour
Parking
- Open Parking: Yes
Interior and Exterior Features
Interior Features
- Cooling: Central Air
- Heating: Central, Natural Gas
- Appliances: Dishwasher, Disposal, Gas Range, Gas Water Heater, Microwave
- Fireplace Features: Living Room
- Flooring: Carpet, Tile, Wood
- Interior Features: Entrance Foyer, Garden Tub, Kitchen Island, Pantry, Storage, Walk-In Closet(s)
- Levels/Stories: Two
- Foundation: Crawl Space
- Total Half Baths: 1
- Bathrooms Total Integer: 3
Exterior Features
- Construction Materials: Brick Partial, Hardboard Siding
- Fencing: Back Yard, Fenced
- Patio And Porch Features: Deck
- Pool Features: None
- Road Surface Type: Concrete, Paved
- Laundry Features: Laundry Room, Main Level
- Pool Private: No
Property
Utilities
- Sewer: Public Sewer
- Water Source: City
Property and Assessments
- Home Warranty: No
Green Features
Lot Information
- Above Grade Finished Area: 2302
- Lot Features: Wooded
- Waterfront Footage: None
Rental
Rent Information
- Land Lease: No
Public Records for 2825 Redfield Drive
Home Facts
- Beds4
- Baths2
- Above Grade Finished2,302 SqFt
- StoriesTwo
- Lot Size0.0000 Acres
- StyleSingle Family Residence
- Year Built1995
- APN227-134-68
- CountyMecklenburg


